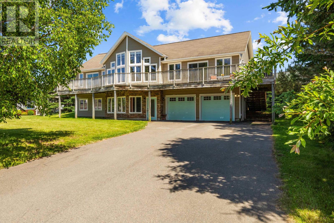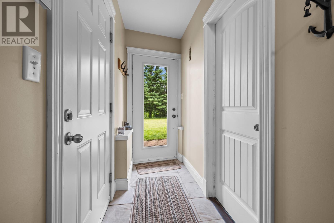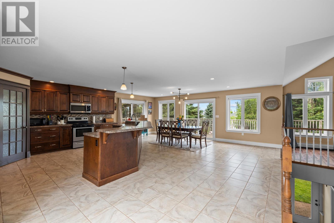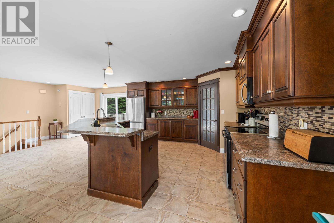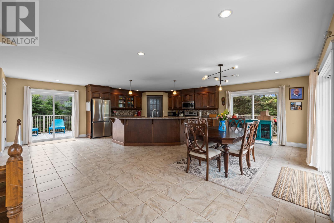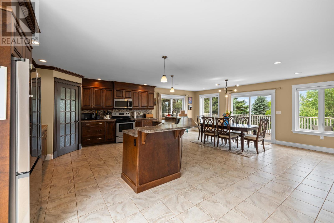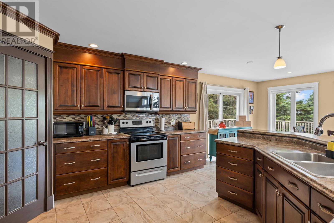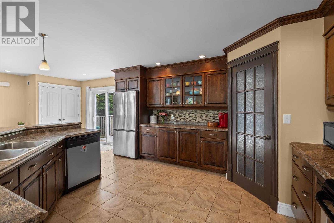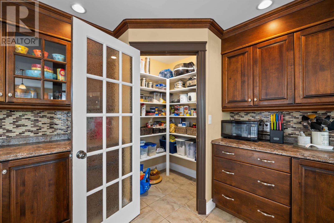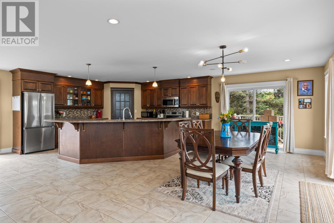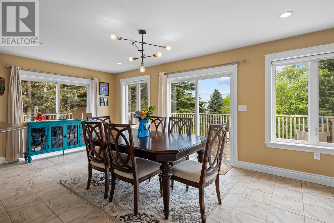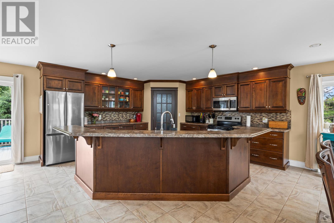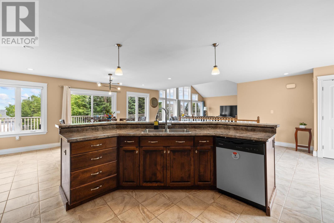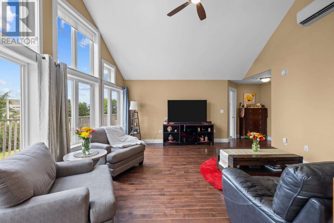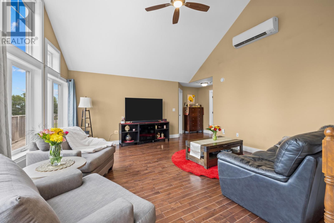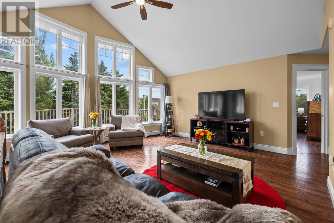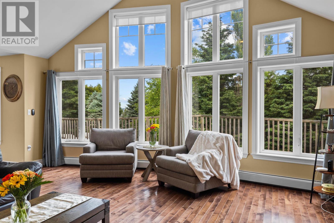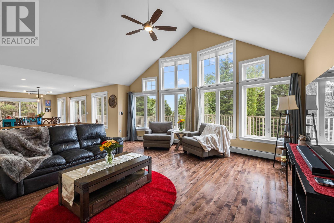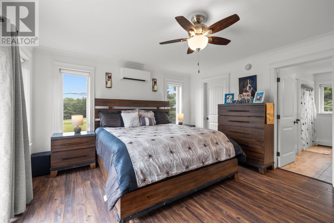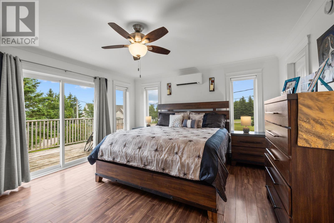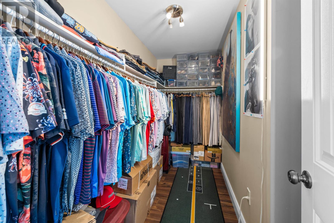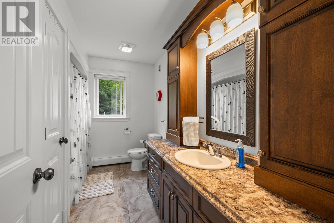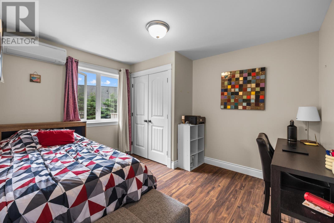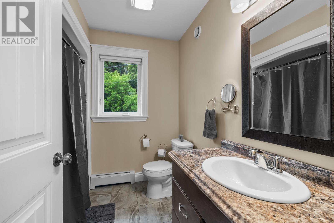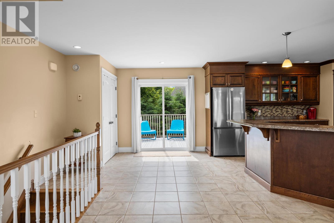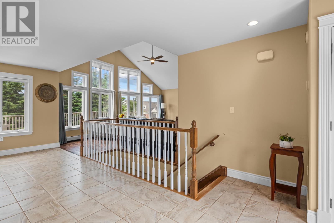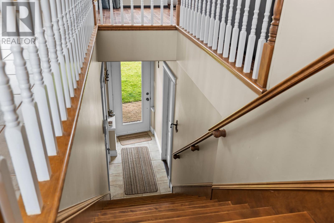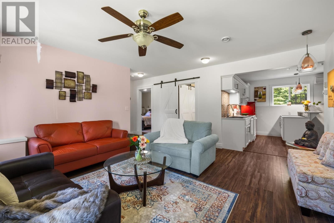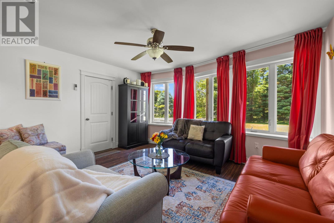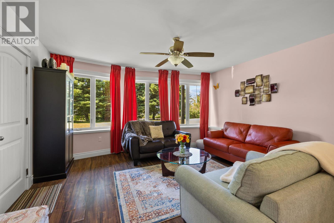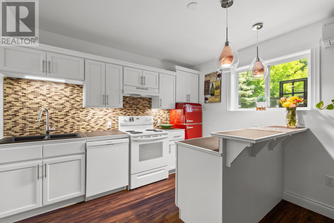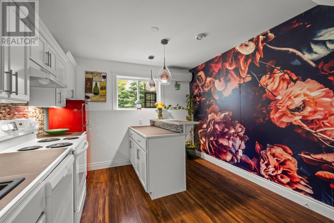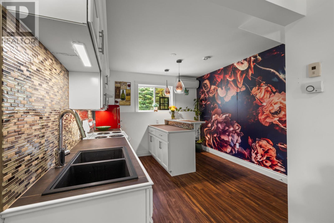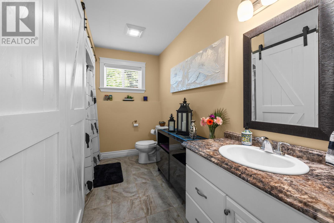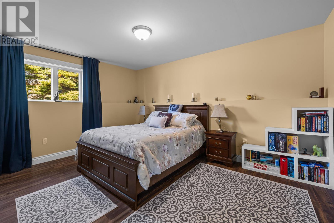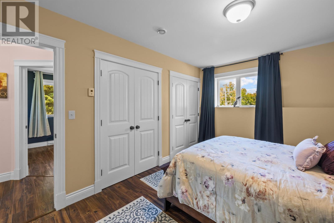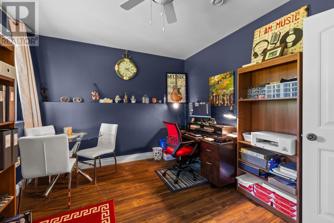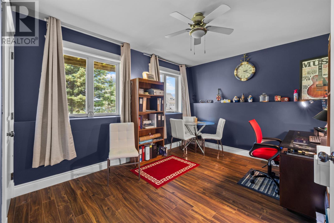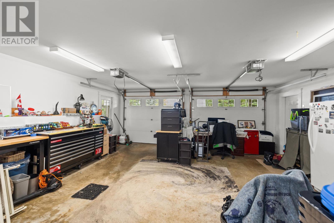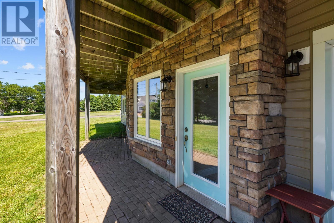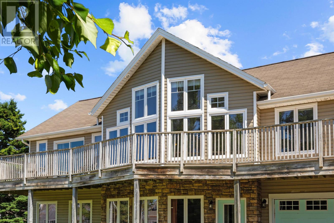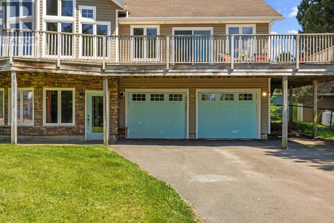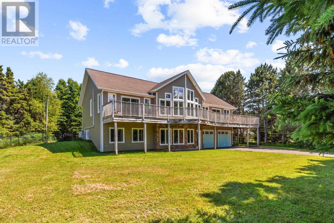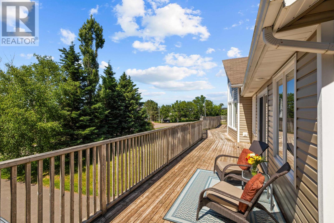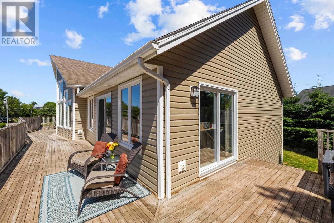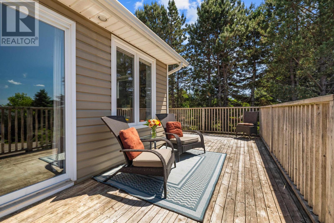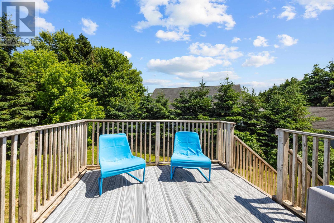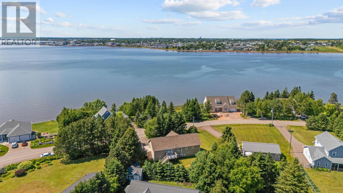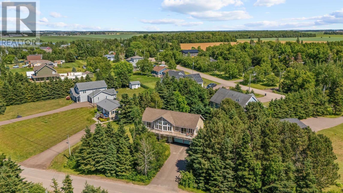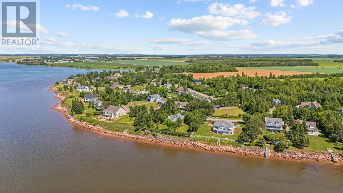4 Bedroom
3 Bathroom
2 Level
Baseboard Heaters, Wall Mounted Heat Pump
$649,900
Stunning Water View Home in Prestigious Schurman's Point! Welcome to this beautifully designed 4-bedroom, 3-bathroom contemporary home overlooking the tranquil waters of Summerside Harbour. Perfectly situated in one of the area's most exclusive subdivisions, this west-facing property captures breathtaking sunsets over the water. Step inside to discover a bright and spacious open concept main level, perfect for entertaining. At the heart of the home is a massive chef's kitchen, complete with an oversized island, premium appliances, and an enviable walk-in pantry. Whether you're hosting a family gathering or an intimate dinner party, this space is designed to impress. The main level also features two generously sized bedrooms, including a primary suite with a walk-in closet and spa-like ensuite bath. Enjoy seamless access to the expansive deck from both the kitchen and the primary bedroom, ideal for morning coffee or evening sunsets. The lower level adds even more versatility, with two additional bedrooms, a second living room, full kitchen, and laundry, currently set up as an in-law suite with private access, offering excellent income potential or multi-generational living. Additional highlights include: Spacious double garage & double driveway, large lot with water views, Generac generator for peace of mind during any power outage and mature landscaping. All this located in a peaceful, upscale neighborhood just minutes from Summerside amenities. Don't miss this incredible opportunity to own a well-appointed, versatile home in one of PEI's most desirable waterfront communities. (id:56815)
Property Details
|
MLS® Number
|
202516317 |
|
Property Type
|
Single Family |
|
Community Name
|
North Bedeque |
|
Amenities Near By
|
Golf Course, Park, Playground, Shopping |
|
Community Features
|
Recreational Facilities, School Bus |
|
Equipment Type
|
Propane Tank |
|
Features
|
Paved Driveway, Level |
|
Rental Equipment Type
|
Propane Tank |
|
Structure
|
Deck, Shed |
Building
|
Bathroom Total
|
3 |
|
Bedrooms Above Ground
|
2 |
|
Bedrooms Below Ground
|
2 |
|
Bedrooms Total
|
4 |
|
Appliances
|
Stove, Dishwasher, Dryer, Washer, Microwave Range Hood Combo, Refrigerator |
|
Architectural Style
|
2 Level |
|
Basement Type
|
Unknown |
|
Constructed Date
|
2012 |
|
Construction Style Attachment
|
Detached |
|
Exterior Finish
|
Vinyl |
|
Flooring Type
|
Ceramic Tile, Hardwood, Laminate |
|
Foundation Type
|
Poured Concrete |
|
Heating Fuel
|
Electric |
|
Heating Type
|
Baseboard Heaters, Wall Mounted Heat Pump |
|
Total Finished Area
|
2767 Sqft |
|
Type
|
House |
|
Utility Water
|
Well |
Parking
Land
|
Acreage
|
No |
|
Land Amenities
|
Golf Course, Park, Playground, Shopping |
|
Land Disposition
|
Cleared |
|
Sewer
|
Septic System |
|
Size Irregular
|
0.36 |
|
Size Total
|
0.3600|under 1/2 Acre |
|
Size Total Text
|
0.3600|under 1/2 Acre |
Rooms
| Level |
Type |
Length |
Width |
Dimensions |
|
Lower Level |
Kitchen |
|
|
10.10 x 10.7 |
|
Lower Level |
Living Room |
|
|
14.10 x 16.3 |
|
Lower Level |
Bedroom |
|
|
15.5 x 11.2 |
|
Lower Level |
Bedroom |
|
|
10.11 x 13.3 |
|
Lower Level |
Laundry / Bath |
|
|
10.6 x 7.6 |
|
Main Level |
Eat In Kitchen |
|
|
21.1 x 25. |
|
Main Level |
Living Room |
|
|
15.6 x 16.10 |
|
Main Level |
Bedroom |
|
|
10.1 x 11x11 |
|
Main Level |
Bedroom |
|
|
7.6 x 7.5 |
|
Main Level |
Primary Bedroom |
|
|
15.7 x 13.6 |
|
Main Level |
Ensuite (# Pieces 2-6) |
|
|
11.1 x 7.5 |
|
Main Level |
Storage |
|
|
11.1 x 4.11 |
https://www.realtor.ca/real-estate/28546315/105-bayside-road-north-bedeque-north-bedeque

