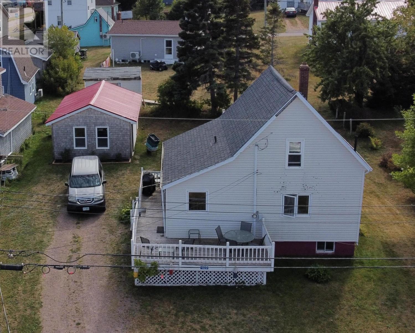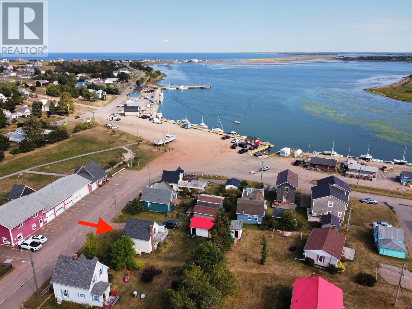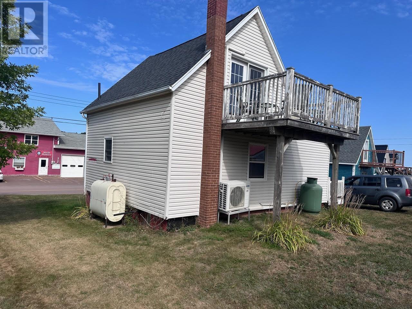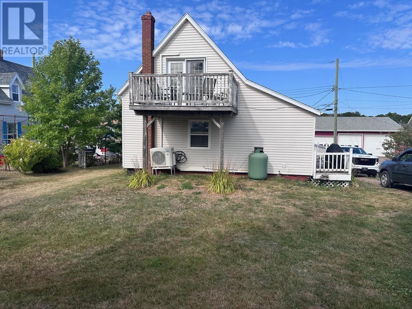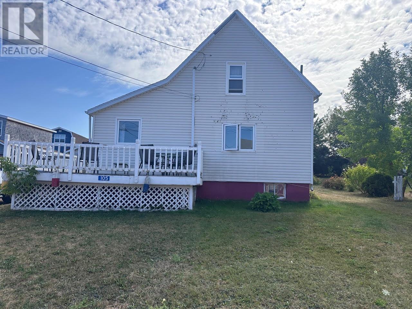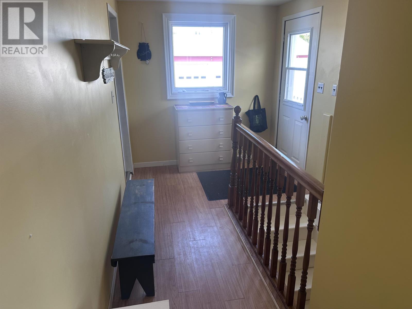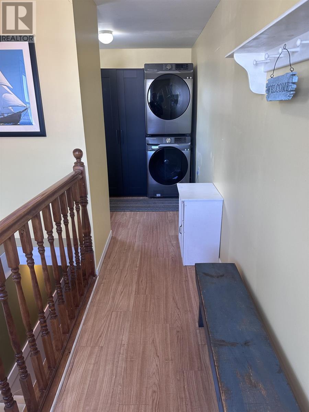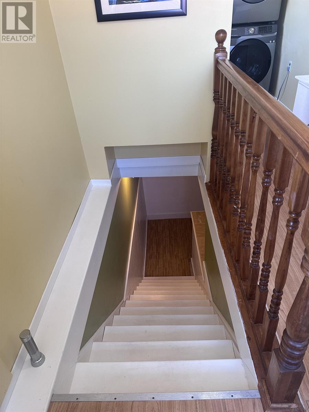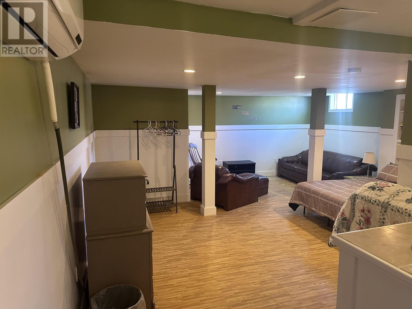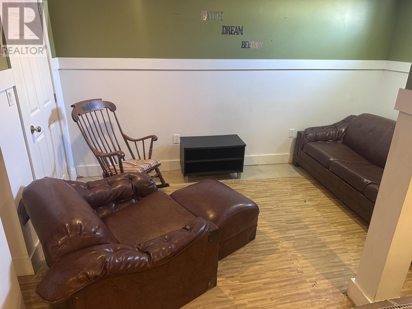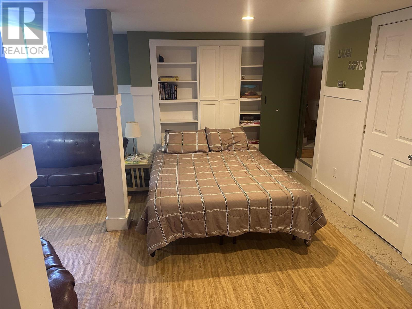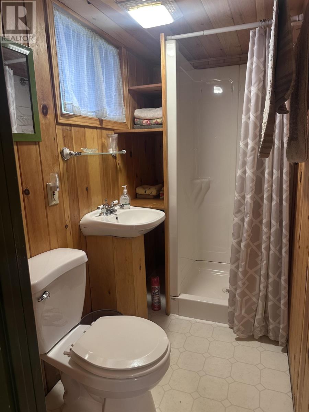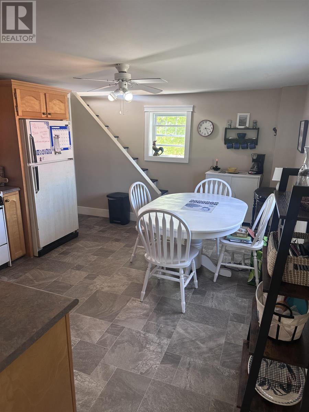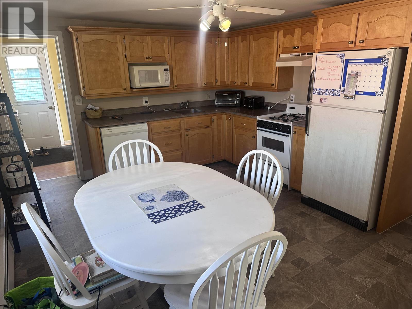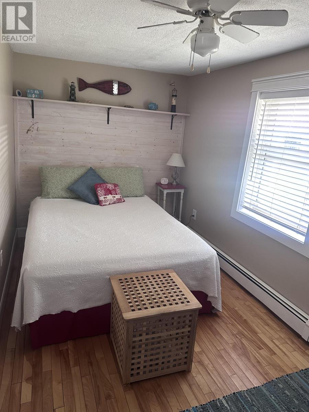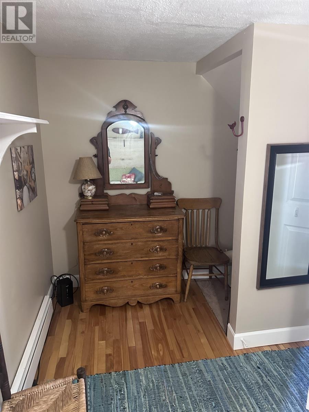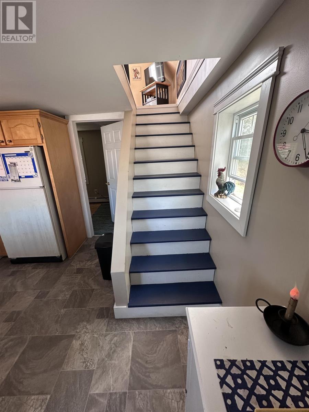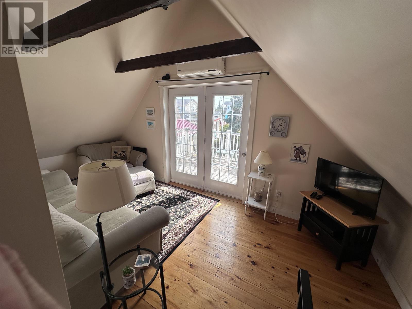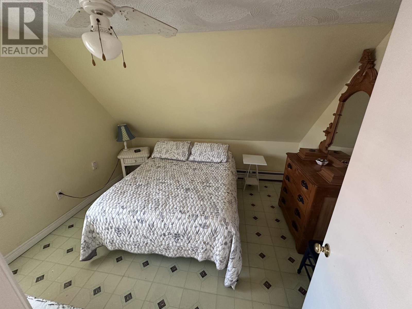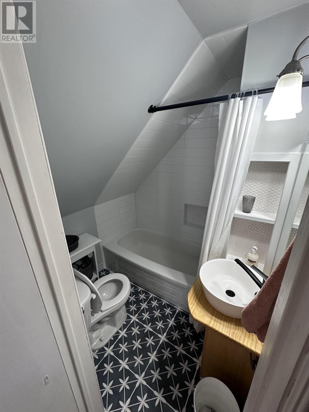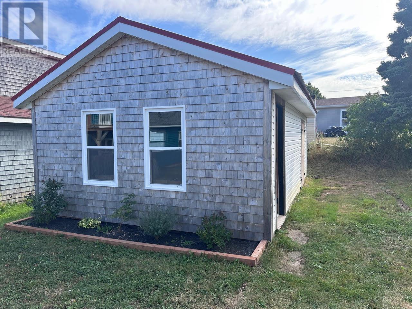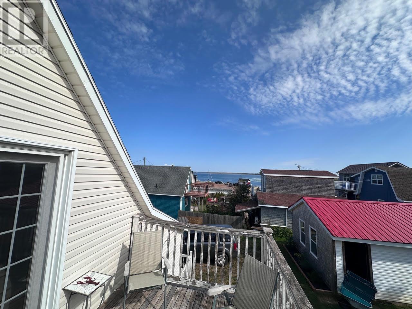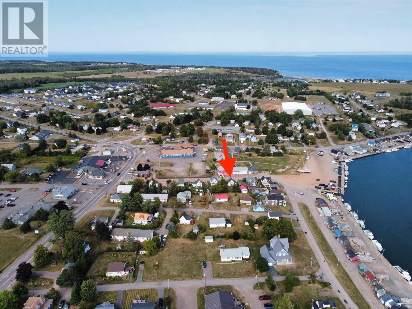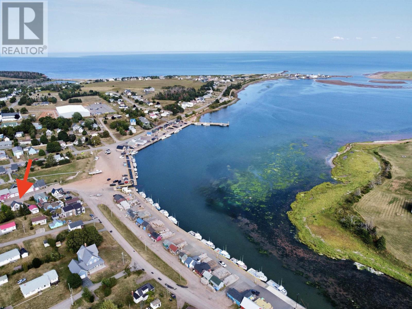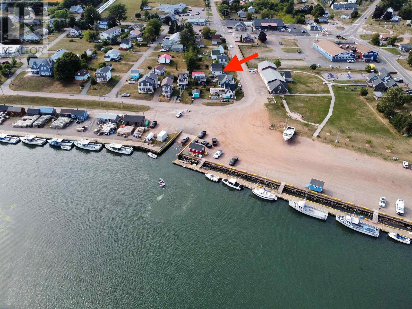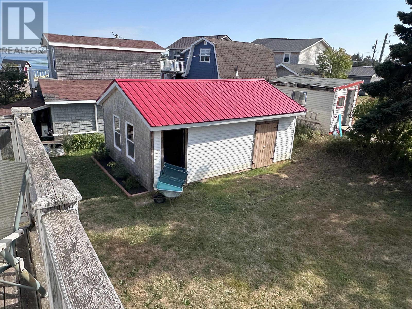2 Bedroom
2 Bathroom
Baseboard Heaters, Furnace, Wall Mounted Heat Pump
Landscaped
$349,000
Live in the heart of one of PEI's most picturesque seaside villages! This 1350 sq ft home offers bright, welcoming living space and unbeatable convenience. Walk to the grocery store, bank, hardware, fresh seafood, restaurants and the beach - all just steps from your door. Great for retirees, a young family, or as a rental unit, this property is ideal as a year-round residence, summer retreat, or investment. Enjoy coastal living with small-town charm right at your doorstep. All measurements are approximate and should be verified by the purchaser if deemed important. (id:56815)
Property Details
|
MLS® Number
|
202522389 |
|
Property Type
|
Single Family |
|
Community Name
|
North Rustico |
|
Amenities Near By
|
Park, Playground, Shopping |
|
Community Features
|
Recreational Facilities, School Bus |
|
Equipment Type
|
Propane Tank |
|
Rental Equipment Type
|
Propane Tank |
|
Structure
|
Shed |
|
View Type
|
Ocean View, View Of Water |
Building
|
Bathroom Total
|
2 |
|
Bedrooms Above Ground
|
2 |
|
Bedrooms Total
|
2 |
|
Appliances
|
Barbeque, Cooktop - Propane, Dishwasher, Dryer - Electric, Washer, Microwave, Refrigerator |
|
Basement Development
|
Finished |
|
Basement Type
|
Full (finished) |
|
Constructed Date
|
1944 |
|
Construction Style Attachment
|
Detached |
|
Exterior Finish
|
Vinyl |
|
Flooring Type
|
Hardwood, Laminate, Linoleum, Tile |
|
Foundation Type
|
Poured Concrete |
|
Half Bath Total
|
1 |
|
Heating Fuel
|
Oil, Propane |
|
Heating Type
|
Baseboard Heaters, Furnace, Wall Mounted Heat Pump |
|
Stories Total
|
2 |
|
Total Finished Area
|
1354 Sqft |
|
Type
|
House |
|
Utility Water
|
Community Water System |
Parking
Land
|
Acreage
|
No |
|
Land Amenities
|
Park, Playground, Shopping |
|
Landscape Features
|
Landscaped |
|
Sewer
|
Unknown |
|
Size Irregular
|
0.16 |
|
Size Total
|
0.16 Ac|under 1/2 Acre |
|
Size Total Text
|
0.16 Ac|under 1/2 Acre |
Rooms
| Level |
Type |
Length |
Width |
Dimensions |
|
Second Level |
Bath (# Pieces 1-6) |
|
|
6 x 6 |
|
Second Level |
Primary Bedroom |
|
|
11.4 x 10.3 |
|
Second Level |
Other |
|
|
17x8.2 Loft |
|
Lower Level |
Recreational, Games Room |
|
|
17 x 14.4 |
|
Lower Level |
Bath (# Pieces 1-6) |
|
|
6 x 8 |
|
Main Level |
Kitchen |
|
|
12 x 17 |
|
Main Level |
Dining Room |
|
|
Combined |
|
Main Level |
Living Room |
|
|
17.3 x 7.6 |
|
Main Level |
Bedroom |
|
|
11.4 x 10.3 |
|
Main Level |
Laundry Room |
|
|
7.6 x 7.6 |
|
Main Level |
Foyer |
|
|
7.6 x 8 |
https://www.realtor.ca/real-estate/28814098/105-riverside-drive-north-rustico-north-rustico

