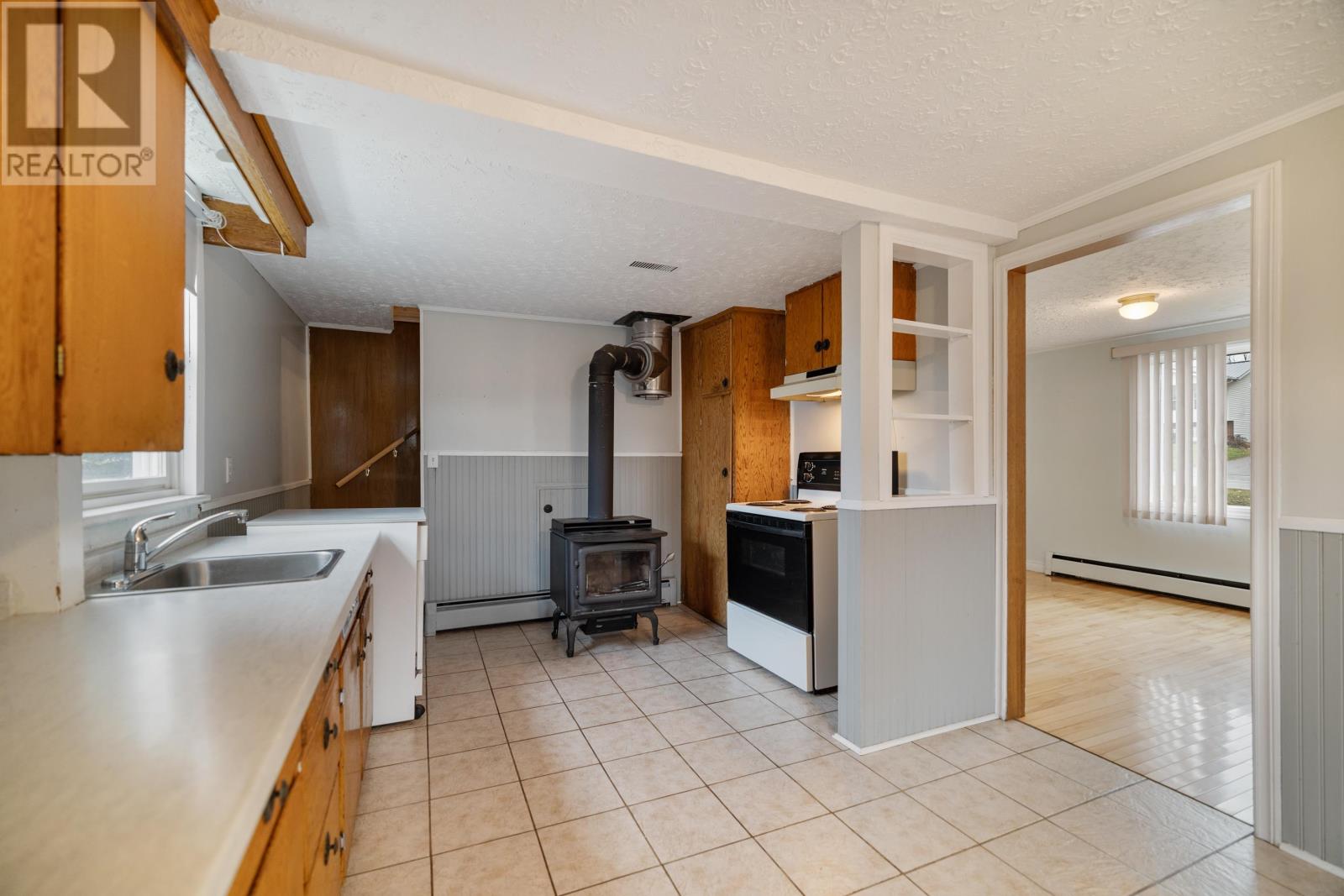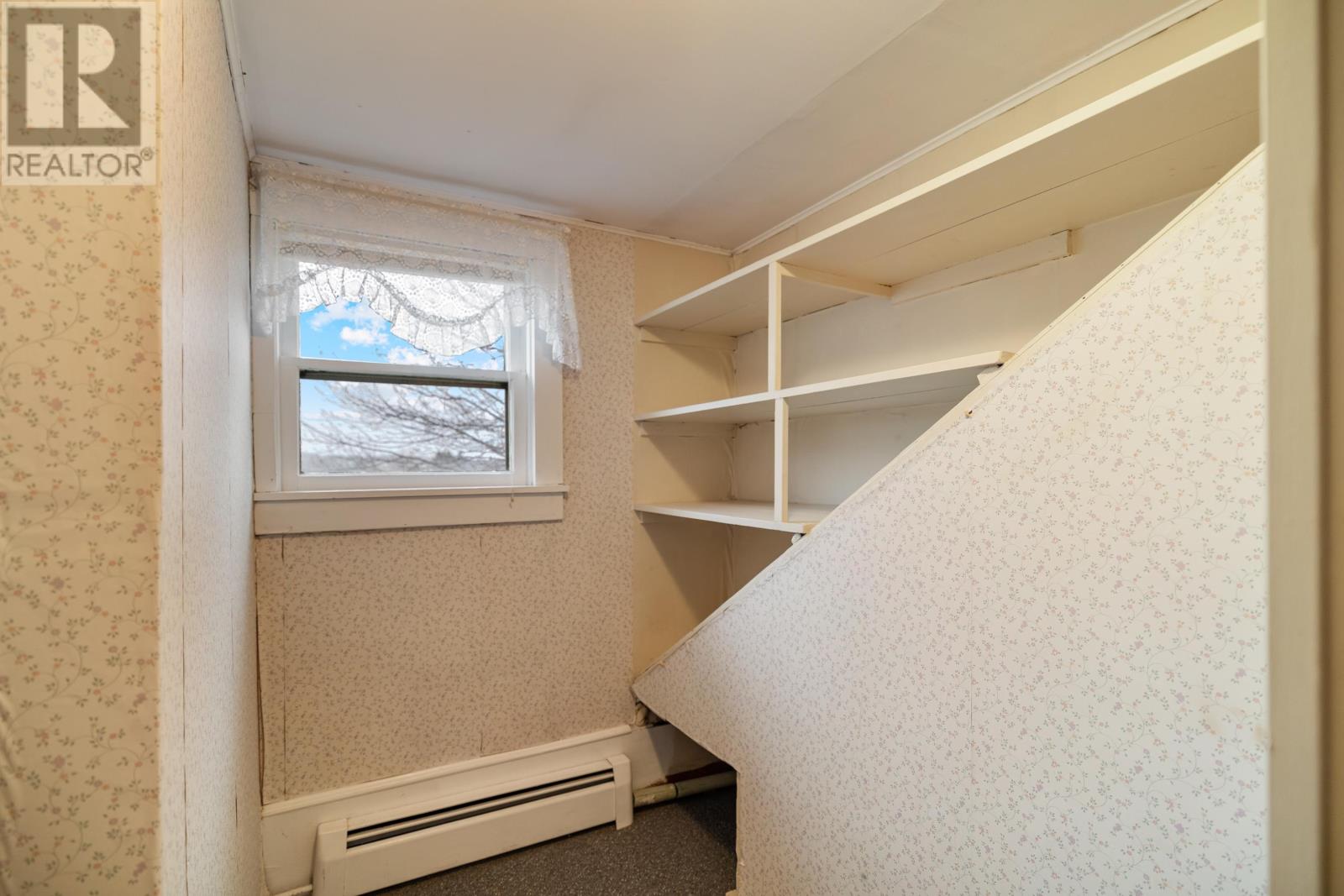3 Bedroom
1 Bathroom
Fireplace
Baseboard Heaters, Furnace, Wall Mounted Heat Pump, Hot Water
Landscaped
$279,000
LOCATION ! LOCATION ! LOCATION ! Great Starter Home Located In The Heart of Stratford. Older 1 1/2 Storey Original Family Homestead Home on a 1/2 Acre Mature Lot. The Lower Level Consists of A Large Eat-In Kitchen, A Good Size Livingroom, Laundry and Mud Room, and A Master Bedroom on The Main Level. Two Bedrooms and The Main Bath on The Upper Level. This Solid Move-In Home With A Little Updating Would Make The Ideal Starter Home for A Young Family. Property Being Sold "AS IS/WHERE IS"...Come Take A Look, "Believing Is Seeing." MLA...1067, Back Patio...15 x 12 / 17 x 3, Shed...20 x 14. (id:56815)
Property Details
|
MLS® Number
|
202427370 |
|
Property Type
|
Single Family |
|
Community Name
|
Stratford |
|
Amenities Near By
|
Golf Course, Park, Playground, Public Transit, Shopping |
|
Community Features
|
Recreational Facilities, School Bus |
|
Features
|
Single Driveway |
|
Structure
|
Patio(s), Shed |
Building
|
Bathroom Total
|
1 |
|
Bedrooms Above Ground
|
3 |
|
Bedrooms Total
|
3 |
|
Appliances
|
Stove, Dishwasher, Dryer, Washer, Refrigerator |
|
Basement Development
|
Unfinished |
|
Basement Type
|
Full (unfinished) |
|
Construction Style Attachment
|
Detached |
|
Exterior Finish
|
Wood Shingles, Wood Siding |
|
Fireplace Present
|
Yes |
|
Fireplace Type
|
Woodstove |
|
Flooring Type
|
Carpeted, Hardwood, Linoleum |
|
Foundation Type
|
Poured Concrete |
|
Heating Fuel
|
Oil, Wood |
|
Heating Type
|
Baseboard Heaters, Furnace, Wall Mounted Heat Pump, Hot Water |
|
Stories Total
|
2 |
|
Total Finished Area
|
1067 Sqft |
|
Type
|
House |
|
Utility Water
|
Municipal Water |
Parking
Land
|
Acreage
|
No |
|
Land Amenities
|
Golf Course, Park, Playground, Public Transit, Shopping |
|
Land Disposition
|
Cleared |
|
Landscape Features
|
Landscaped |
|
Sewer
|
Municipal Sewage System |
|
Size Irregular
|
0.5 |
|
Size Total
|
0.5 Ac|under 1/2 Acre |
|
Size Total Text
|
0.5 Ac|under 1/2 Acre |
Rooms
| Level |
Type |
Length |
Width |
Dimensions |
|
Second Level |
Bedroom |
|
|
17 x 9.6 |
|
Second Level |
Bath (# Pieces 1-6) |
|
|
7 x 5 |
|
Second Level |
Storage |
|
|
10 x 4 |
|
Main Level |
Eat In Kitchen |
|
|
22 x 10.6 |
|
Main Level |
Living Room |
|
|
18 x 10 |
|
Main Level |
Primary Bedroom |
|
|
9.11 x 9.9 |
|
Main Level |
Porch |
|
|
10.6 x 7.6 |
|
Main Level |
Den |
|
|
8.6 x 7 |
|
Main Level |
Bedroom |
|
|
12.6 x 8.6 |
https://www.realtor.ca/real-estate/27687588/106-stratford-road-stratford-stratford








































