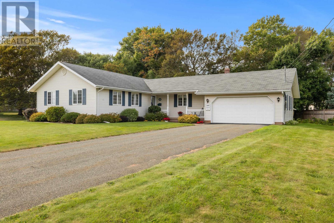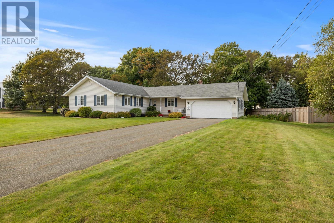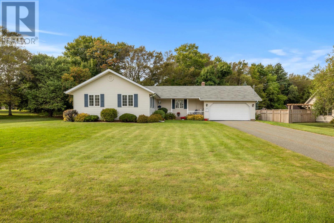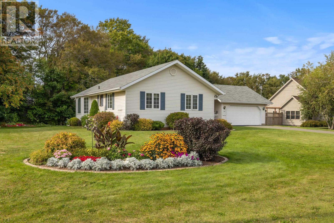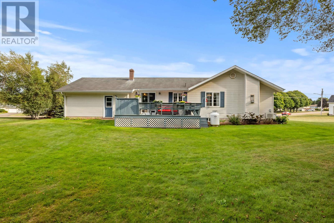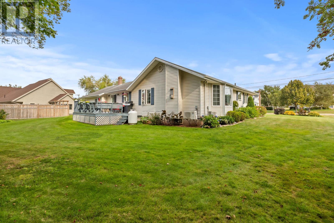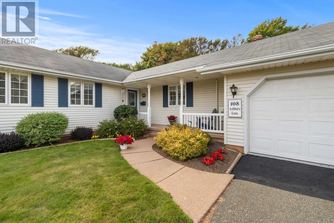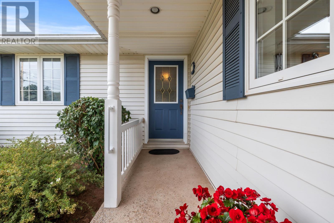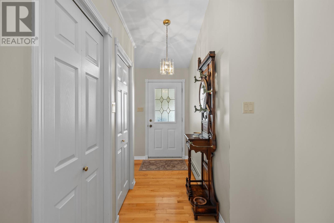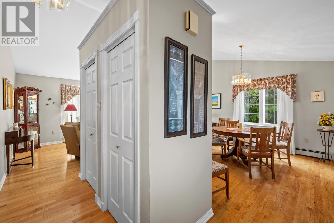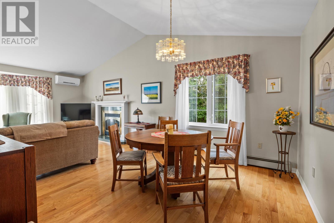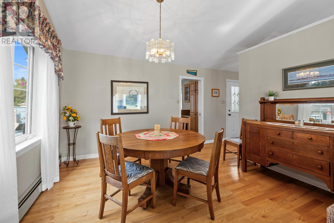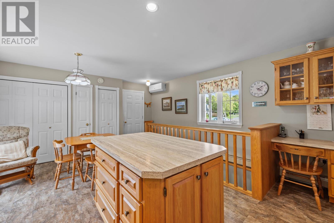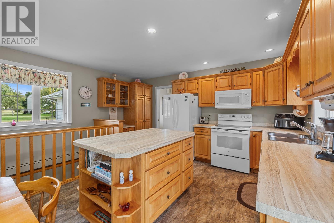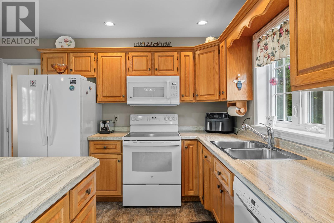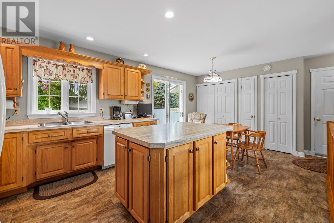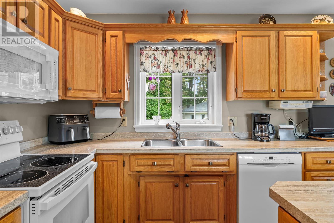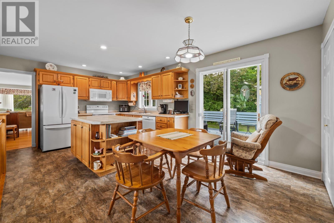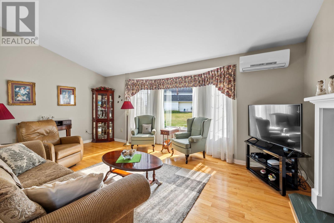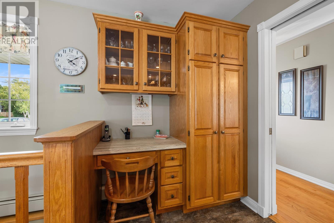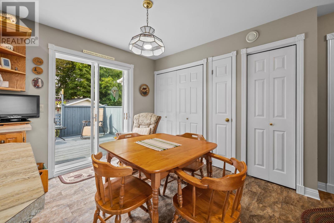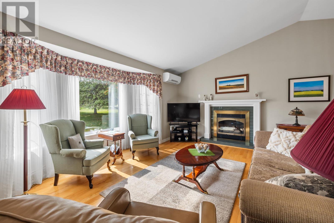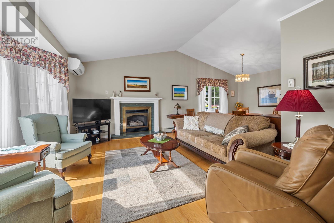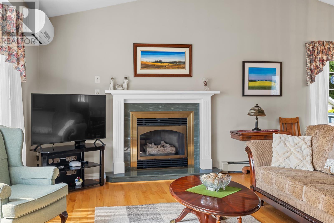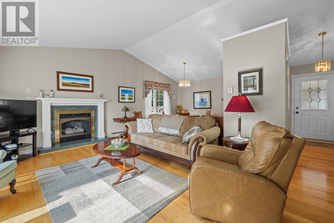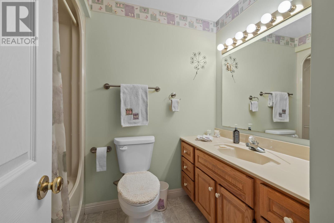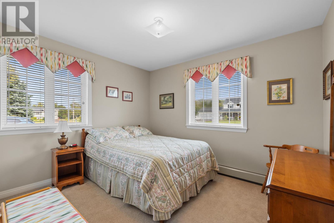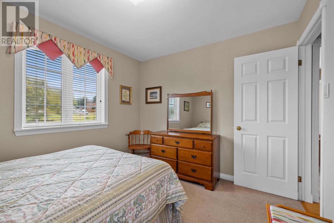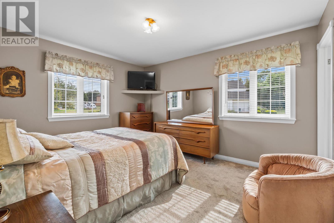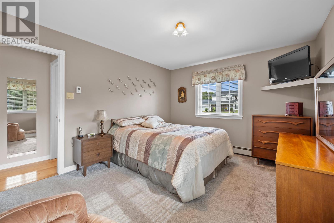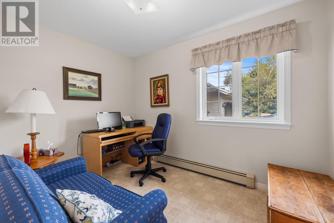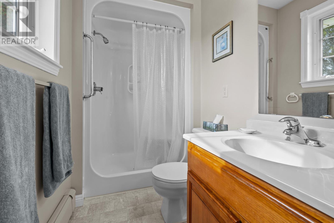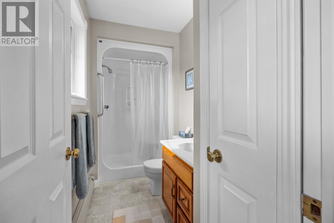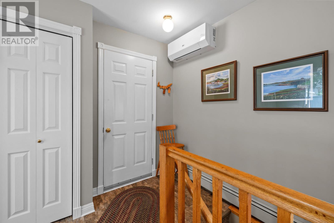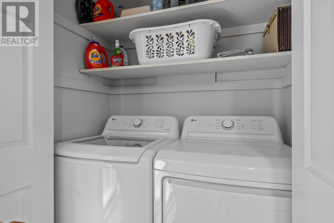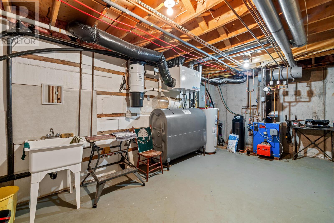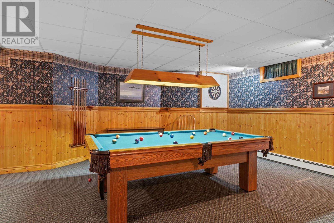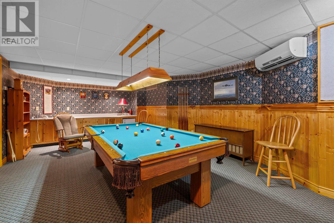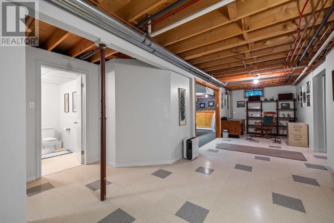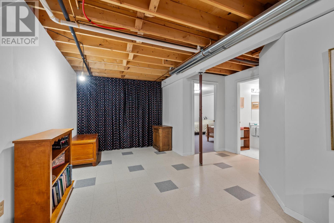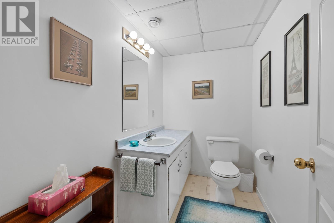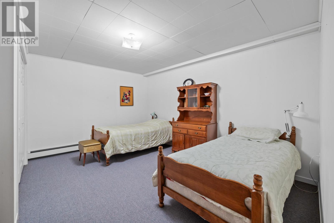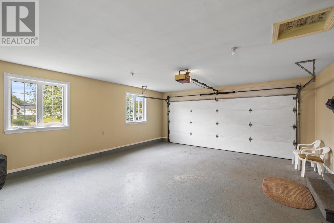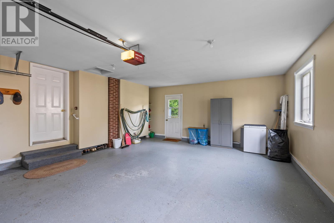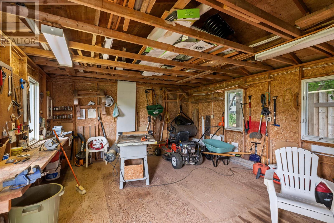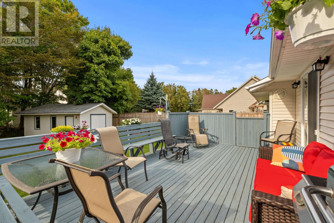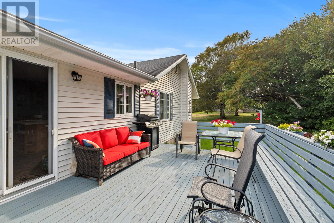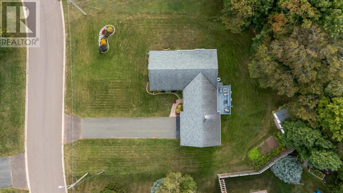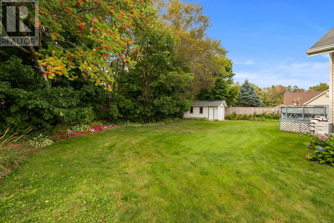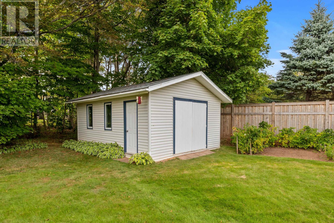4 Bedroom
3 Bathroom
Character
Fireplace
Air Exchanger
Baseboard Heaters, Furnace, Wall Mounted Heat Pump, Hot Water, Ductless
Landscaped
$549,900
Welcome to your little piece of paradise in Gavin Estates. This meticulously maintained 3 bedroom, 2 1/2 bath home is perfect for a new family or for those looking to downsize to main level living. When you open the front door you are greeted with an inviting open concept living room and dining room with cathedral ceiling. Enjoy the bright kitchen with custom cabinetry, an island, and eat in area with patio doors overlooking the amazing well maintained treed back yard. The 12' X 20' deck is perfect for entertaining guests. The living room boasts a propane fireplace for those chilly evenings. Home is spaciously laid out with the primary bedroom having an ensuite bathroom and large closet. Two other bedrooms with a second bathroom. Well appointed games room with custom woodwork in the basement comes with your very own pool table, great for those lasting family memories. The lower level also has a bedroom (Non Egress) and half bathroom. Double car insulated garage is a nice size and meticulously kept. The well equipped 16' X 20' shed in the back yard is wired and well built with 3/4" plywood floor for car storage and every project that your heart desires. Located close to shopping, schools, parks, rink, and wellness centre. This is a wonderful area to raise your family and enjoy the perks of living in the heart of the city. Includes three heat pumps, central vacuum system, and a water softener making it truly move-in ready. This amazing home is very efficient costing only 361/monthly for heat, lights, water, sewer & propane. (id:56815)
Property Details
|
MLS® Number
|
202523869 |
|
Property Type
|
Single Family |
|
Community Name
|
Summerside |
|
Amenities Near By
|
Golf Course, Park, Playground, Public Transit, Shopping |
|
Community Features
|
Recreational Facilities, School Bus |
|
Equipment Type
|
Propane Tank |
|
Features
|
Treed, Wooded Area, Paved Driveway |
|
Rental Equipment Type
|
Propane Tank |
|
Structure
|
Deck, Patio(s), Shed |
Building
|
Bathroom Total
|
3 |
|
Bedrooms Above Ground
|
3 |
|
Bedrooms Below Ground
|
1 |
|
Bedrooms Total
|
4 |
|
Appliances
|
Central Vacuum, Stove, Dishwasher, Dryer, Washer, Microwave Range Hood Combo, Refrigerator, Wine Fridge, Water Softener |
|
Architectural Style
|
Character |
|
Basement Development
|
Partially Finished |
|
Basement Type
|
Full (partially Finished) |
|
Constructed Date
|
1993 |
|
Construction Style Attachment
|
Detached |
|
Cooling Type
|
Air Exchanger |
|
Exterior Finish
|
Vinyl |
|
Fireplace Present
|
Yes |
|
Flooring Type
|
Carpeted, Hardwood, Vinyl |
|
Foundation Type
|
Poured Concrete |
|
Half Bath Total
|
1 |
|
Heating Fuel
|
Electric, Oil, Propane |
|
Heating Type
|
Baseboard Heaters, Furnace, Wall Mounted Heat Pump, Hot Water, Ductless |
|
Total Finished Area
|
2064 Sqft |
|
Type
|
House |
|
Utility Water
|
Municipal Water |
Parking
|
Attached Garage
|
|
|
Parking Space(s)
|
|
Land
|
Access Type
|
Year-round Access |
|
Acreage
|
No |
|
Land Amenities
|
Golf Course, Park, Playground, Public Transit, Shopping |
|
Landscape Features
|
Landscaped |
|
Sewer
|
Municipal Sewage System |
|
Size Irregular
|
0.4 |
|
Size Total
|
0.4 Ac|under 1/2 Acre |
|
Size Total Text
|
0.4 Ac|under 1/2 Acre |
Rooms
| Level |
Type |
Length |
Width |
Dimensions |
|
Lower Level |
Games Room |
|
|
15. X 22.6 |
|
Lower Level |
Bedroom |
|
|
12.10 X 14.2 |
|
Lower Level |
Bath (# Pieces 1-6) |
|
|
4.10 X 7.10 |
|
Lower Level |
Media |
|
|
9. X 33. |
|
Lower Level |
Utility Room |
|
|
11. X 20.5 |
|
Lower Level |
Storage |
|
|
2.6 X 20. |
|
Main Level |
Kitchen |
|
|
14.10 X 20. |
|
Main Level |
Dining Room |
|
|
11. X 12.2 |
|
Main Level |
Living Room |
|
|
13. X 18.10 |
|
Main Level |
Foyer |
|
|
7. X 11. |
|
Main Level |
Primary Bedroom |
|
|
11.2 X 13. |
|
Main Level |
Ensuite (# Pieces 2-6) |
|
|
4.7 X 7.4 |
|
Main Level |
Bedroom |
|
|
9.6 X 11.3 |
|
Main Level |
Bath (# Pieces 1-6) |
|
|
6.4 X 8. |
|
Main Level |
Bedroom |
|
|
7.10 X 10.9 |
https://www.realtor.ca/real-estate/28889797/108-ashbury-ln-summerside-summerside

