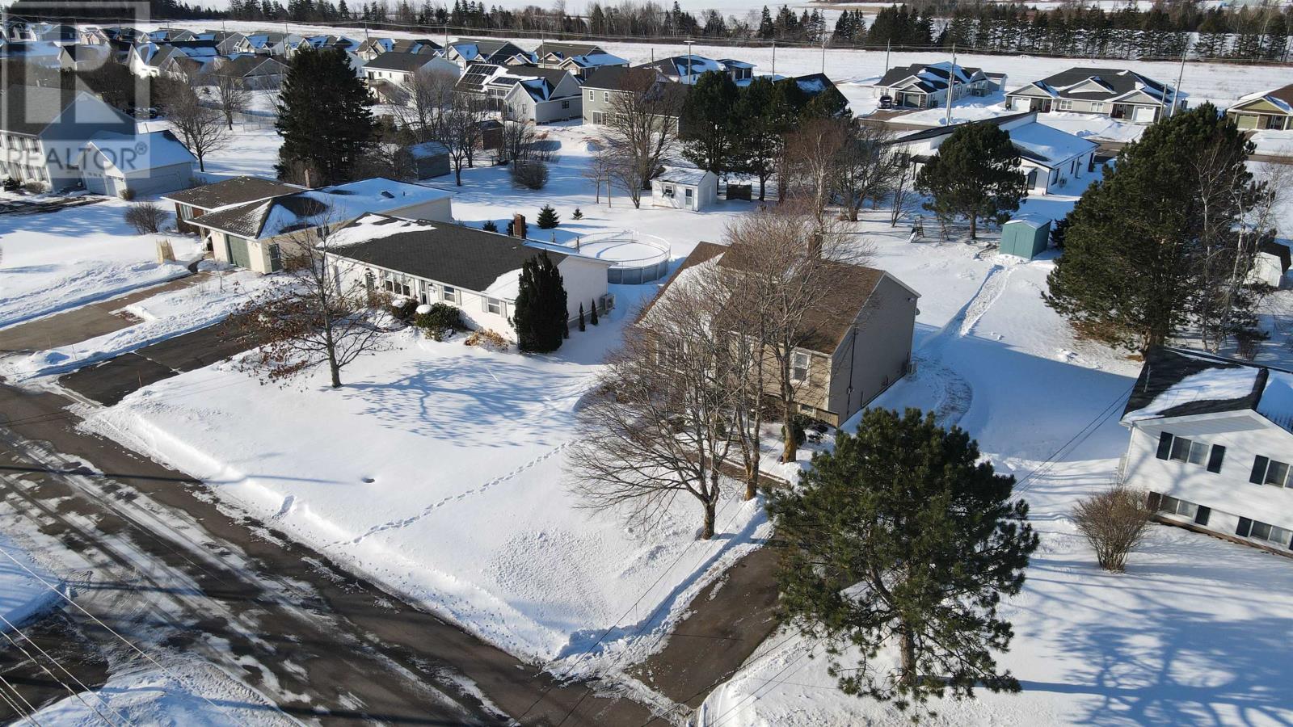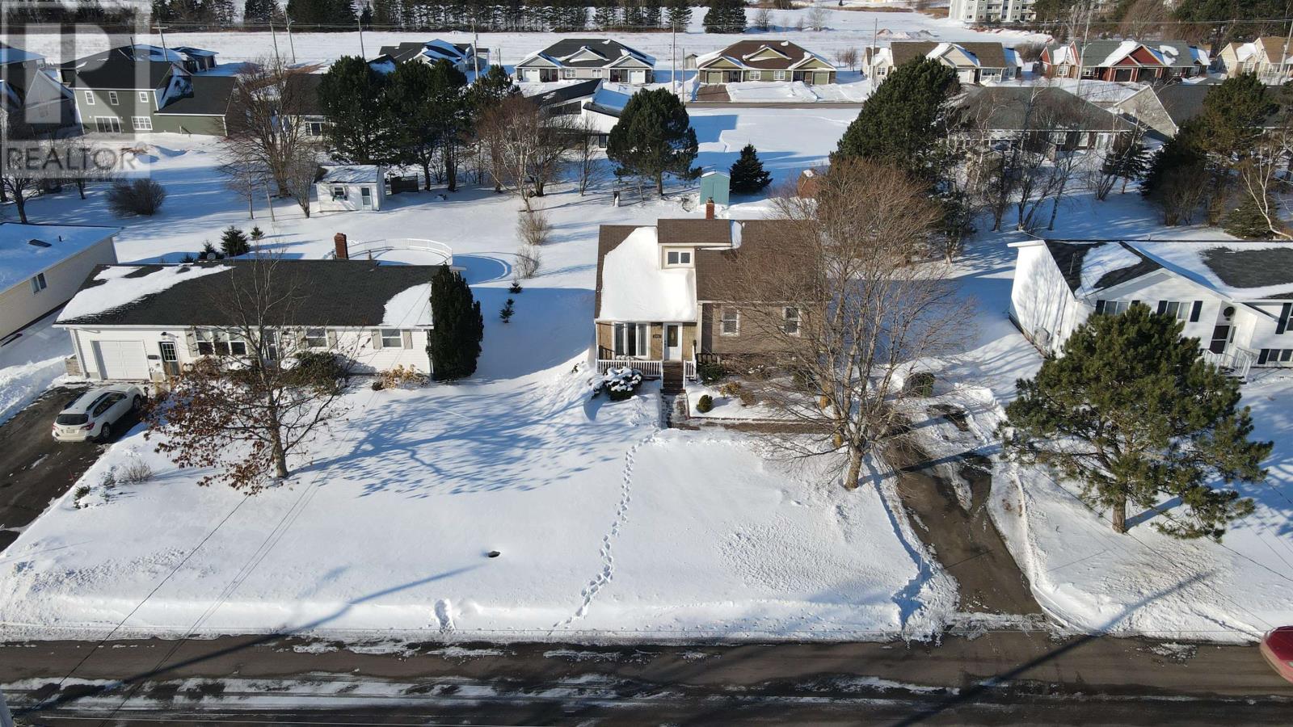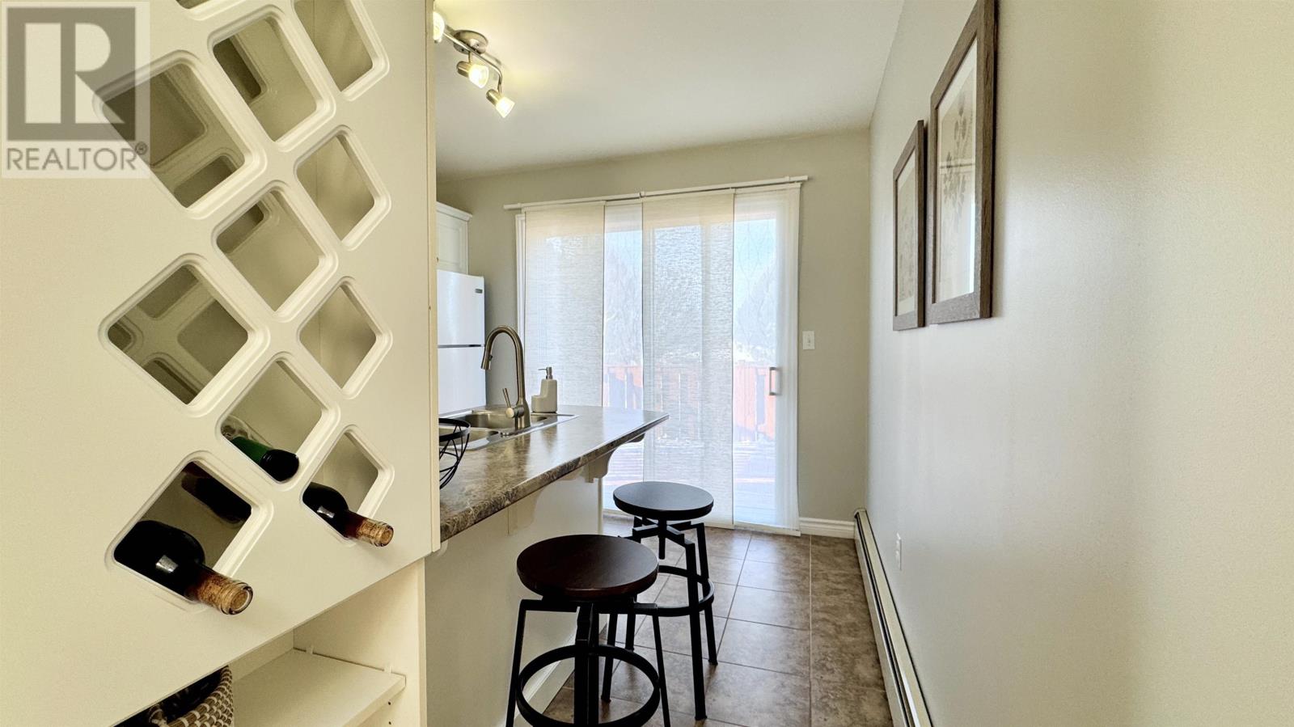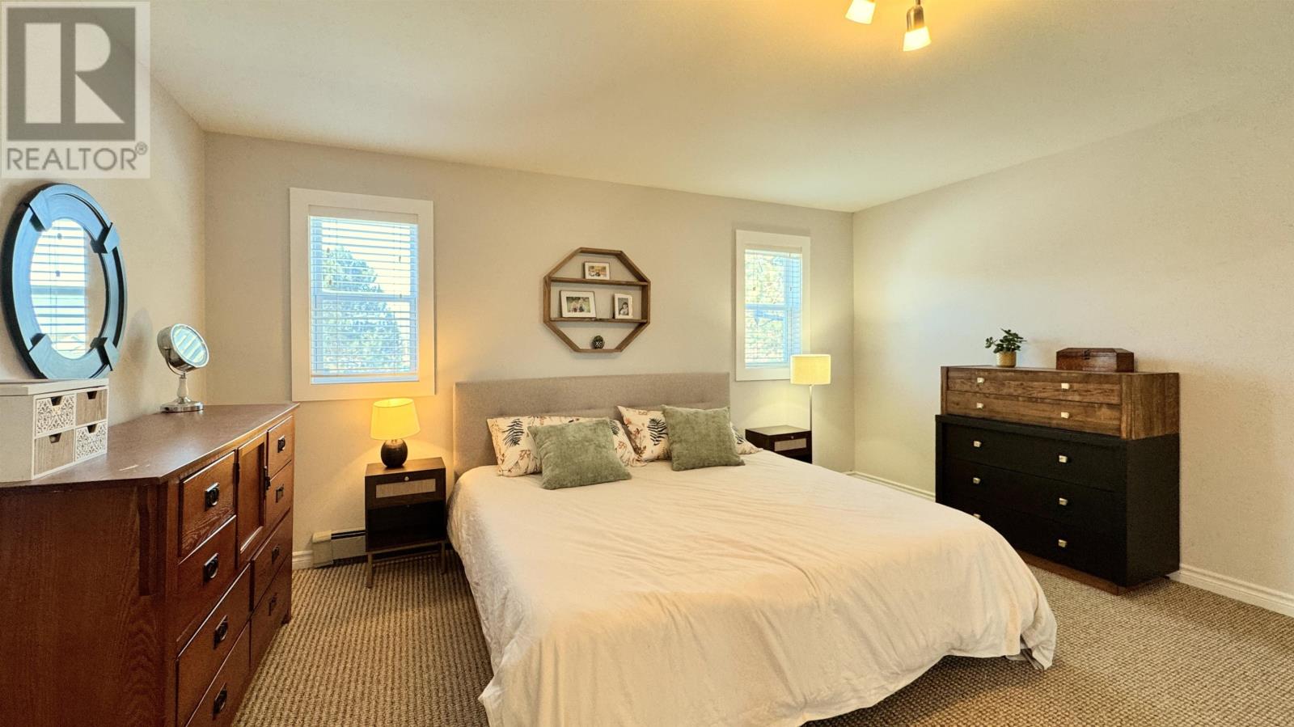4 Bedroom
2 Bathroom
Fireplace
Baseboard Heaters, Furnace, Central Heat Pump, Hot Water
$399,900
This beautifully updated 3-bedroom, 2-bathroom home is nestled in a highly sought-after neighborhood and is ready for you to move right in! With a long list of upgrades and a warm, inviting feel throughout, this is a home you won?t want to miss. Step inside to find a bright and spacious main level featuring a very functionable kitchen with modern updates, a generous dining area perfect for family meals, and three comfortable bedrooms. The large bathroom, which also serves as a convenient laundry space, has been tastefully refreshed. Some rooms were freshly painted which gives the entire home a fresh, contemporary feel, while two heat pumps provide year-round comfort. Downstairs, the lower level offers even more living space, including a cozy family room with a propane fireplace, a fantastic playroom / 4th bedroom and a utility/storage room for all your extras. One of the biggest highlights of this level is the brand-new three-piece bathroom, adding extra convenience and value. Outside, this home continues to impress. A brand-new composite deck welcomes you at the front, offering a stylish and maintenance-free spot to enjoy your morning coffee. The backyard is spacious and private, complete with a large deck, a handy mini barn, and plenty of room for outdoor activities. Plus, with six brand-new windows on the upper level, natural light floods the home, creating a bright and inviting atmosphere. This home has been well cared for and thoughtfully updated over the years,. Homes in this neighborhood don?t stay on the market long. (id:56815)
Property Details
|
MLS® Number
|
202502717 |
|
Property Type
|
Single Family |
|
Community Name
|
Summerside |
|
Amenities Near By
|
Park, Playground, Public Transit, Shopping |
|
Community Features
|
Recreational Facilities, School Bus |
|
Equipment Type
|
Propane Tank |
|
Features
|
Balcony, Paved Driveway, Level |
|
Rental Equipment Type
|
Propane Tank |
Building
|
Bathroom Total
|
2 |
|
Bedrooms Above Ground
|
3 |
|
Bedrooms Below Ground
|
1 |
|
Bedrooms Total
|
4 |
|
Appliances
|
Stove, Dishwasher, Dryer, Washer, Refrigerator |
|
Constructed Date
|
1988 |
|
Construction Style Attachment
|
Detached |
|
Exterior Finish
|
Masonite, Vinyl |
|
Fireplace Present
|
Yes |
|
Flooring Type
|
Carpeted, Ceramic Tile, Laminate, Vinyl |
|
Foundation Type
|
Poured Concrete |
|
Heating Fuel
|
Electric, Oil, Propane |
|
Heating Type
|
Baseboard Heaters, Furnace, Central Heat Pump, Hot Water |
|
Total Finished Area
|
2072 Sqft |
|
Type
|
House |
|
Utility Water
|
Municipal Water |
Land
|
Acreage
|
No |
|
Land Amenities
|
Park, Playground, Public Transit, Shopping |
|
Land Disposition
|
Cleared |
|
Sewer
|
Municipal Sewage System |
|
Size Total Text
|
Under 1/2 Acre |
Rooms
| Level |
Type |
Length |
Width |
Dimensions |
|
Lower Level |
Living Room |
|
|
26 x 15.4 |
|
Lower Level |
Bedroom |
|
|
17.11 x 12.7 |
|
Lower Level |
Bath (# Pieces 1-6) |
|
|
7.5 x 7.1 |
|
Lower Level |
Storage |
|
|
18.4 x 13 |
|
Main Level |
Kitchen |
|
|
11.4 x 11 |
|
Main Level |
Dining Room |
|
|
15.6 x 11.4 |
|
Main Level |
Primary Bedroom |
|
|
15.4 x 11.4 |
|
Main Level |
Bedroom |
|
|
13.9 x 10.9 |
|
Main Level |
Bedroom |
|
|
10.3 x 9.6 |
|
Main Level |
Bath (# Pieces 1-6) |
|
|
11.4 x 8 |
https://www.realtor.ca/real-estate/27903943/109-heron-avenue-summerside-summerside































