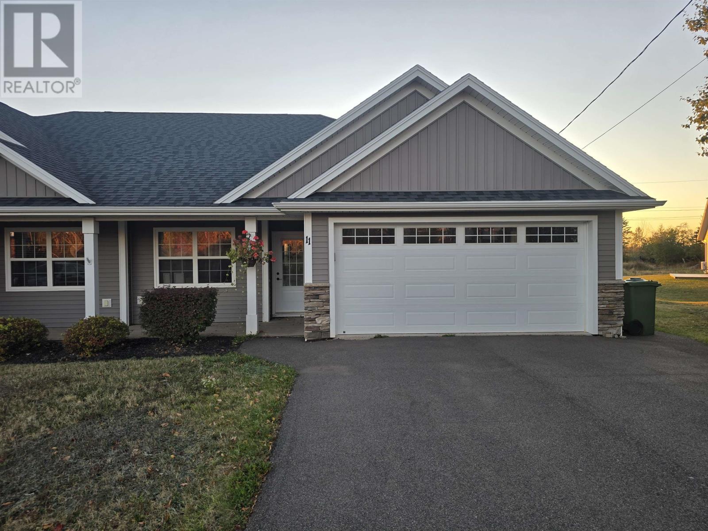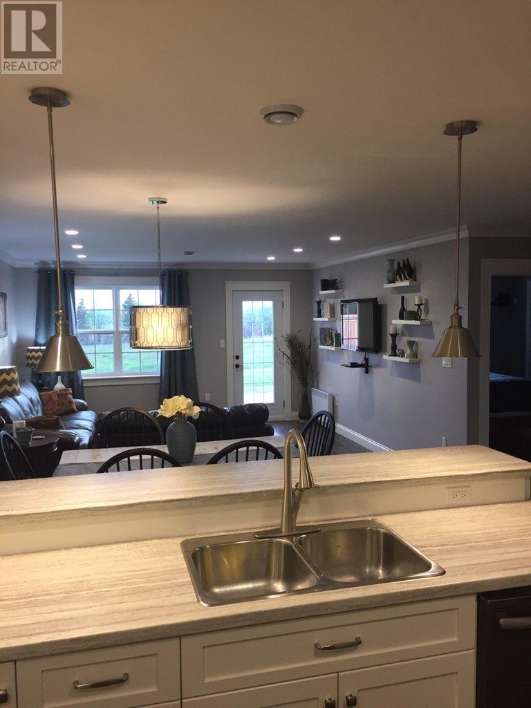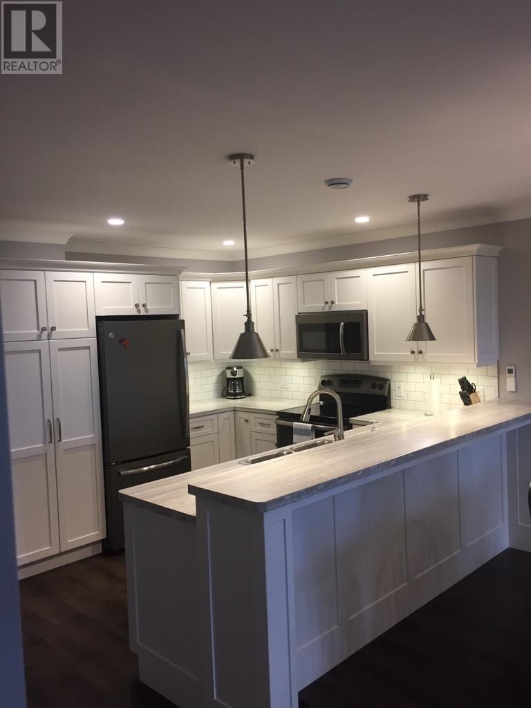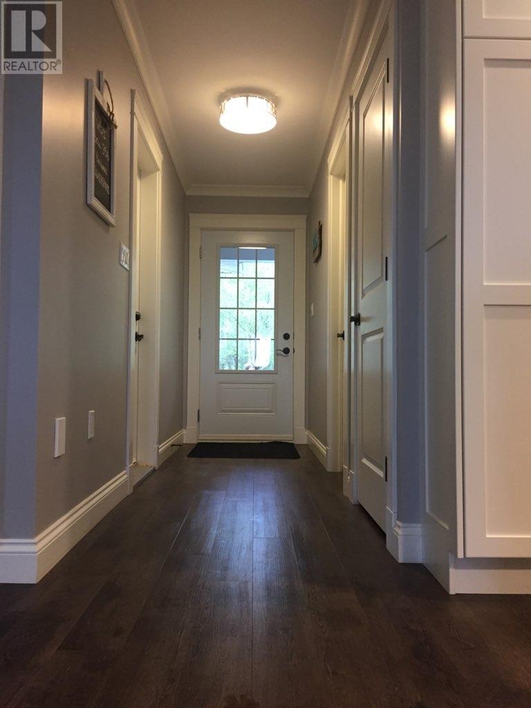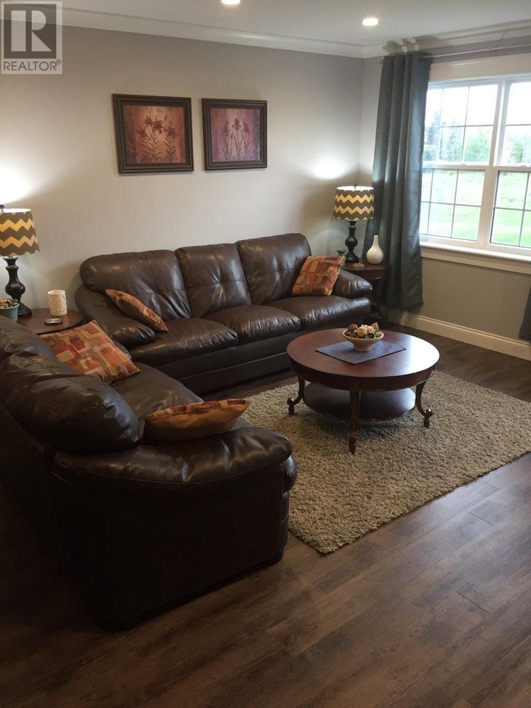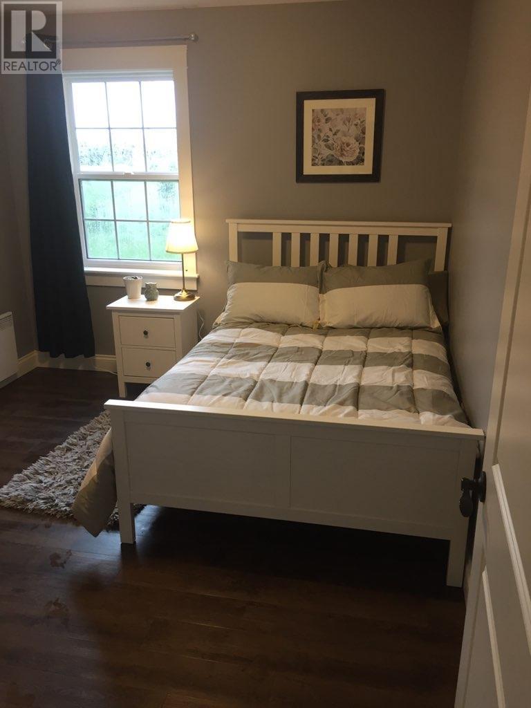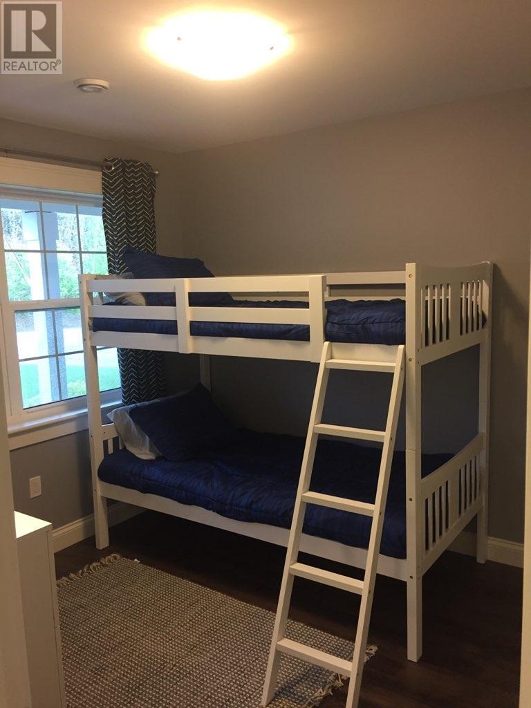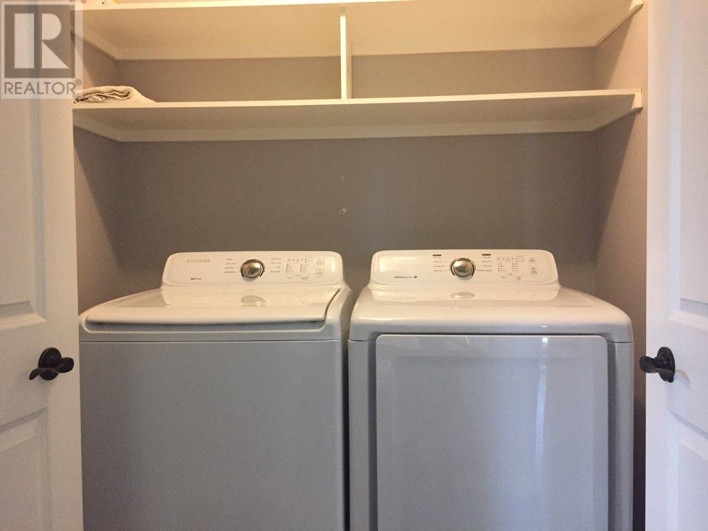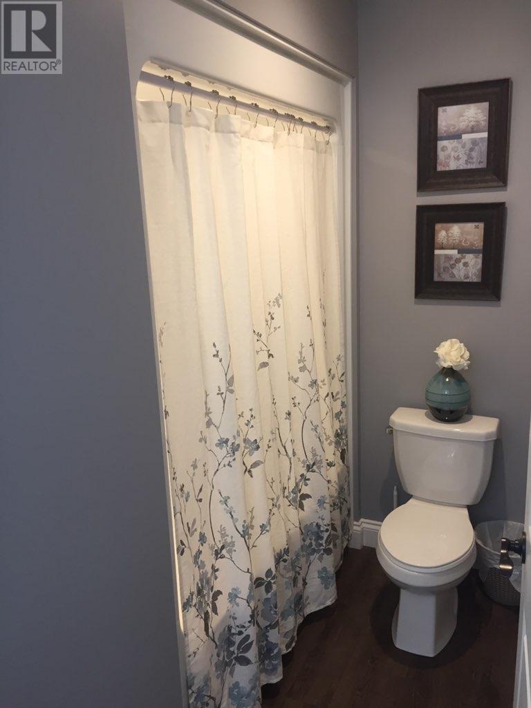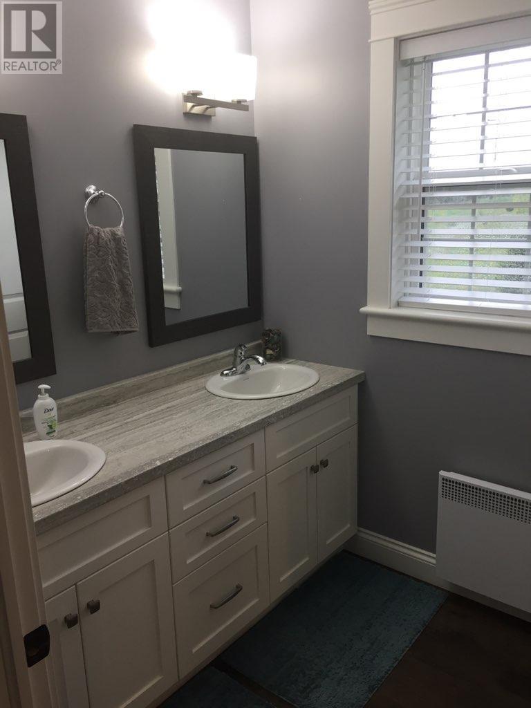11 Alderwood Avenue Charlottetown, Prince Edward Island C1E 2M7
$389,000
Location location.....this charming semi-detached home located at 11 alderwood avenue in a family oriented park west subdivision. Home was built in 2017 and has been well maintained throughout the years. It features 3 generous sized bedrooms and an ensuite bath off the primary bedroom. Also a second full bathroom is off the kitchen hallway. Cabinets were custom built by Joe Dunphy and feature laminate countertops. A pressure treated patio is off the main living room. A concrete party wall separates the two sides for added soundproofing. Don't miss out on this one. Its very close to the t3 transit, Charlottetown by-pass and all the amenities of Charlottetown the capital city. All measurements are approximate and should be verified by the purchaser if deemed important. Please note: Tax and Assessment values are to be determined. (id:56815)
Open House
This property has open houses!
1:00 pm
Ends at:3:00 pm
2:00 pm
Ends at:4:00 pm
Property Details
| MLS® Number | 202525092 |
| Property Type | Single Family |
| Community Name | Charlottetown |
| Amenities Near By | Golf Course, Park, Playground, Public Transit, Shopping |
| Community Features | Recreational Facilities, School Bus |
| Features | Paved Driveway |
| Structure | Patio(s) |
Building
| Bathroom Total | 2 |
| Bedrooms Above Ground | 3 |
| Bedrooms Total | 3 |
| Appliances | Stove, Dryer, Washer, Microwave, Refrigerator |
| Basement Type | None |
| Constructed Date | 2017 |
| Construction Style Attachment | Semi-detached |
| Cooling Type | Air Exchanger |
| Exterior Finish | Vinyl |
| Flooring Type | Ceramic Tile, Laminate |
| Foundation Type | Poured Concrete |
| Heating Fuel | Electric |
| Heating Type | Wall Mounted Heat Pump, Radiant Heat |
| Total Finished Area | 1302 Sqft |
| Type | House |
| Utility Water | Municipal Water |
Land
| Acreage | No |
| Land Amenities | Golf Course, Park, Playground, Public Transit, Shopping |
| Land Disposition | Cleared |
| Sewer | Municipal Sewage System |
| Size Irregular | 0.2 |
| Size Total | 0.2 Ac|under 1/2 Acre |
| Size Total Text | 0.2 Ac|under 1/2 Acre |
Rooms
| Level | Type | Length | Width | Dimensions |
|---|---|---|---|---|
| Main Level | Kitchen | 15 x 32 | ||
| Main Level | Living Room | Combined | ||
| Main Level | Primary Bedroom | 12 x 14 | ||
| Main Level | Ensuite (# Pieces 2-6) | 6.8 x 13 | ||
| Main Level | Bedroom | 10 x 12 | ||
| Main Level | Bedroom | 10.8 x 12 | ||
| Main Level | Bath (# Pieces 1-6) | 9 x 6 |
https://www.realtor.ca/real-estate/28949465/11-alderwood-avenue-charlottetown-charlottetown
Contact Us
Contact us for more information

