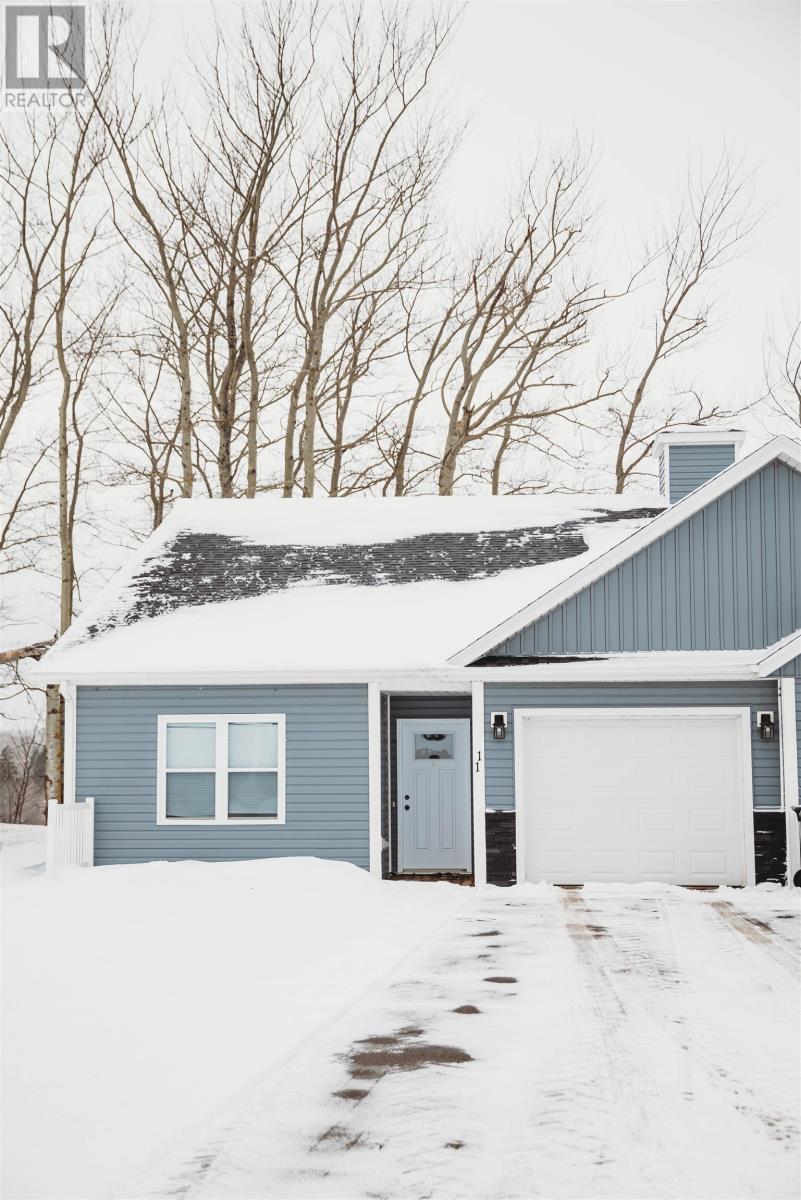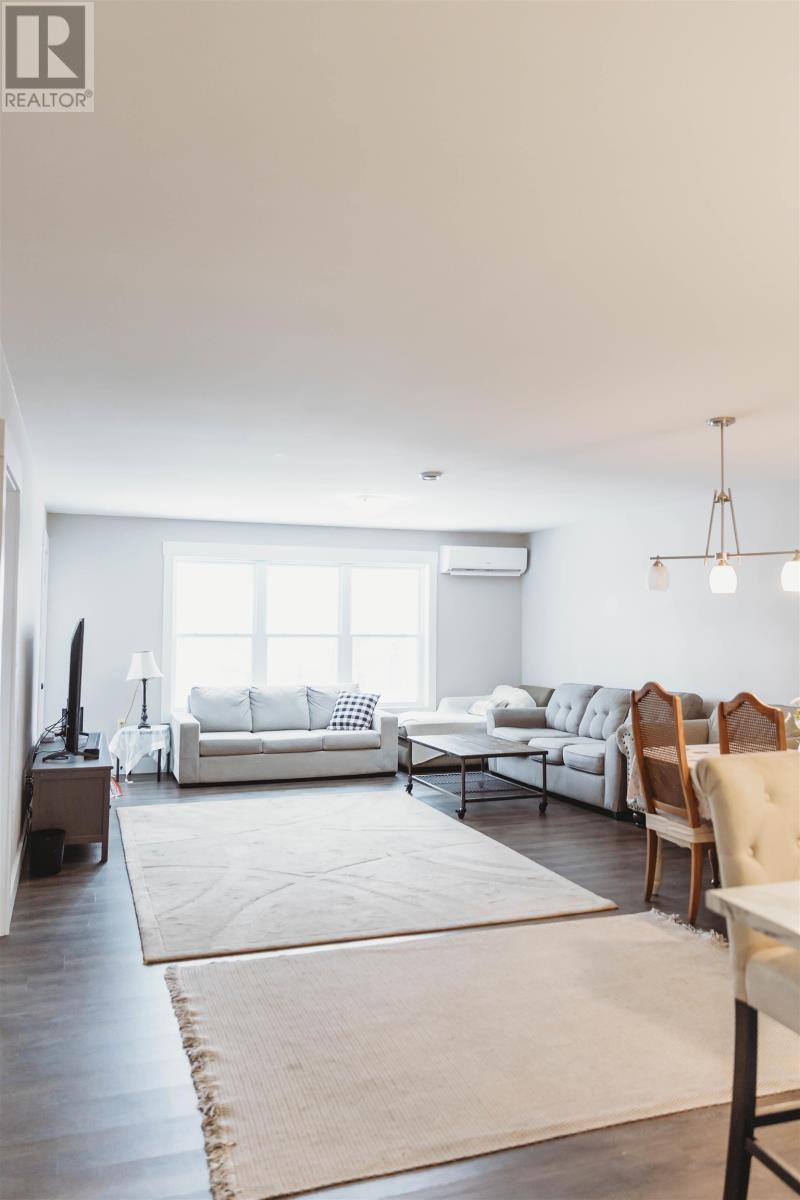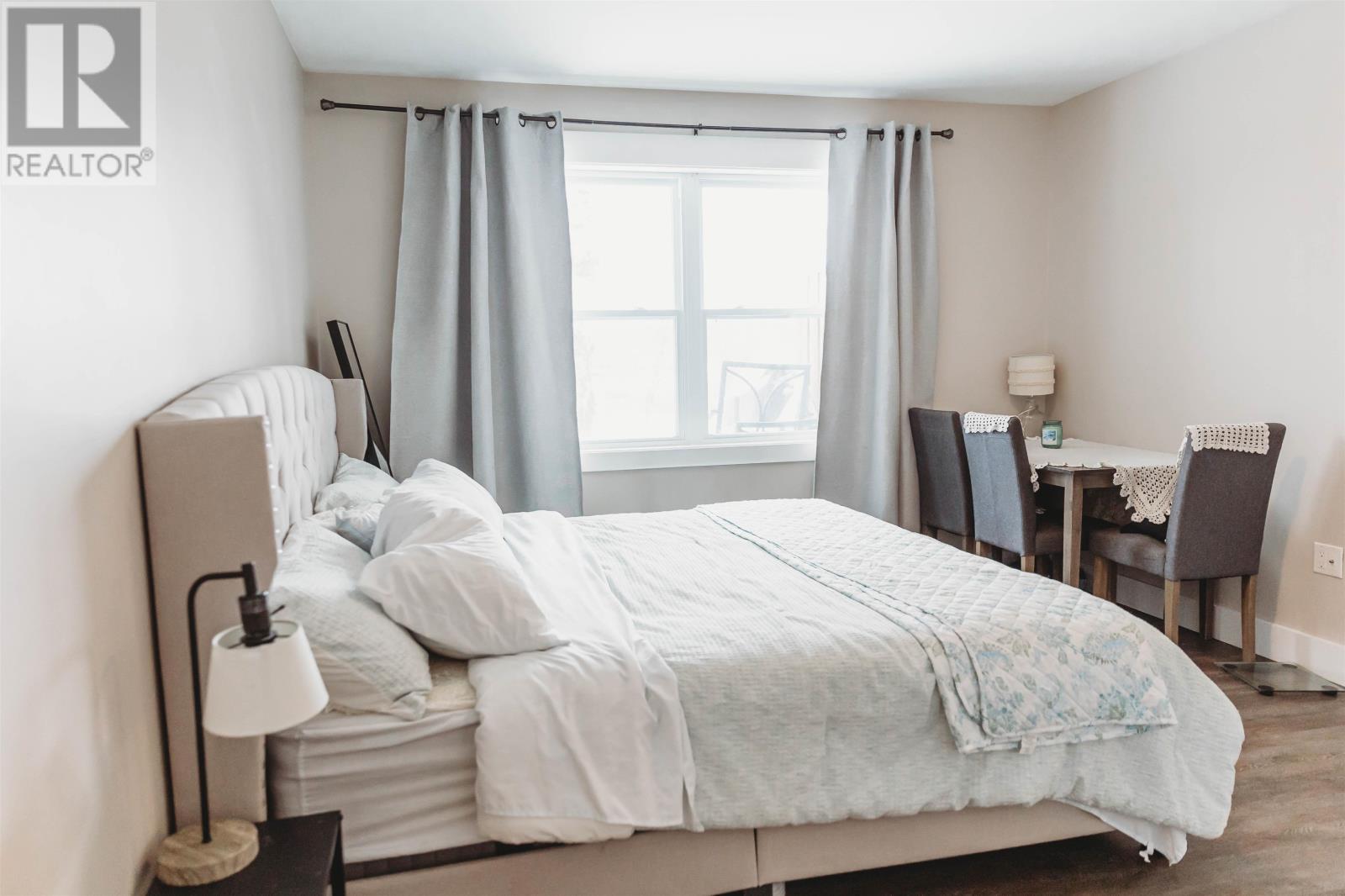11 Mill Pond Lane Cornwall, Prince Edward Island C0A 1H3
$349,900Maintenance,
$175 Monthly
Maintenance,
$175 MonthlyThis delightful end-unit condo offers effortless living, boasting a single-level layout for convenience. The airy design seamlessly integrates the living room, dining area, and kitchen, fostering an inviting open-concept ambiance. Retreat to the spacious primary bedroom, complete with a generous walk-in closet and luxurious ensuite featuring a stunning walk-in shower. Across the way, a second sizable bedroom awaits, conveniently located adjacent to the main bathroom. Ample storage solutions are thoughtfully incorporated throughout the home, complemented by the convenience of a heated garage. Nestles in a serene locale, this property grants a beautiful view of the Mill Pond on your back deck and access to the picturesque walking trails, while remaining proximate to all of Cornwall's amenities, including grocery stores, restaurants and pharmacies. All measurements are approximate, subject to verification by the purchaser is necessary. (id:56815)
Property Details
| MLS® Number | 202501102 |
| Property Type | Single Family |
| Community Name | Cornwall |
| Amenities Near By | Golf Course, Park, Playground, Public Transit, Shopping |
| Community Features | School Bus |
| Features | Wheelchair Access, Paved Driveway |
| Structure | Deck, Patio(s) |
| View Type | View Of Water |
Building
| Bathroom Total | 2 |
| Bedrooms Above Ground | 2 |
| Bedrooms Total | 2 |
| Appliances | Oven, Dishwasher, Dryer, Washer, Microwave, Refrigerator |
| Basement Type | None |
| Constructed Date | 2020 |
| Cooling Type | Air Exchanger |
| Exterior Finish | Vinyl |
| Flooring Type | Laminate, Vinyl |
| Foundation Type | Concrete Slab |
| Heating Fuel | Electric |
| Heating Type | Baseboard Heaters, Wall Mounted Heat Pump |
| Total Finished Area | 1306 Sqft |
| Type | Row / Townhouse |
| Utility Water | Municipal Water |
Parking
| Attached Garage | |
| Heated Garage |
Land
| Access Type | Year-round Access |
| Acreage | No |
| Land Amenities | Golf Course, Park, Playground, Public Transit, Shopping |
| Land Disposition | Cleared |
| Landscape Features | Landscaped |
| Sewer | Municipal Sewage System |
| Size Irregular | Tbd |
| Size Total Text | Tbd|under 1/2 Acre |
Rooms
| Level | Type | Length | Width | Dimensions |
|---|---|---|---|---|
| Main Level | Kitchen | 17.6 x10 | ||
| Main Level | Dining Room | 17.6 x 10 | ||
| Main Level | Living Room | 17.6 x 14 | ||
| Main Level | Ensuite (# Pieces 2-6) | 7.4 x 12 | ||
| Main Level | Bedroom | 13 x 11.5 | ||
| Main Level | Bath (# Pieces 1-6) | 6.4 x 9.8 | ||
| Main Level | Storage | 6.4 x 5.8 | ||
| Main Level | Laundry Room | 10.7 x 5.4 |
https://www.realtor.ca/real-estate/27814324/11-mill-pond-lane-cornwall-cornwall
Contact Us
Contact us for more information












































