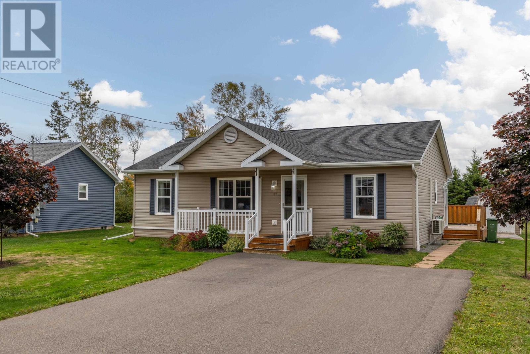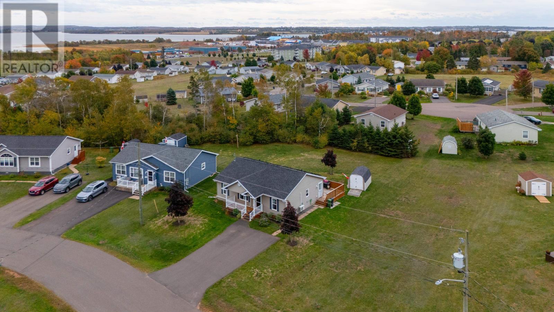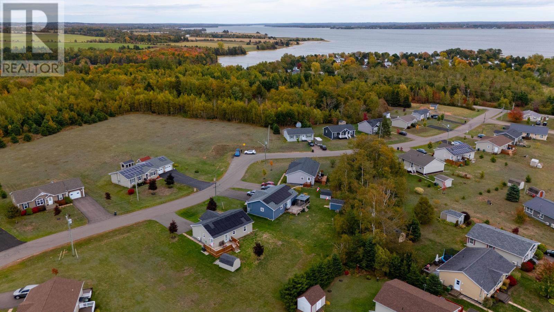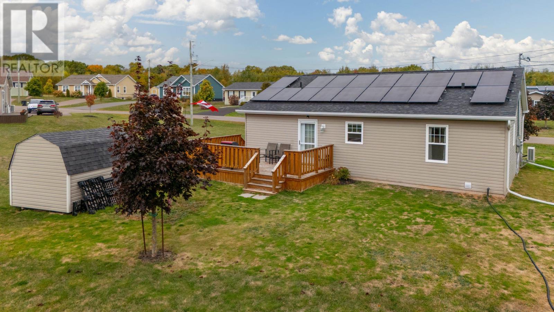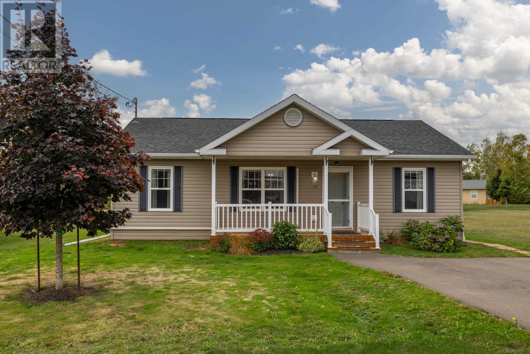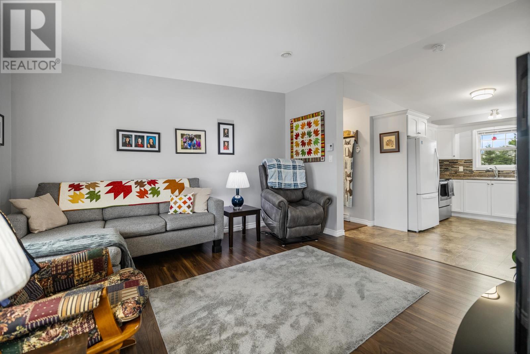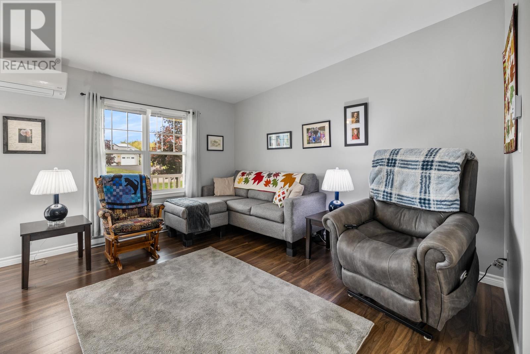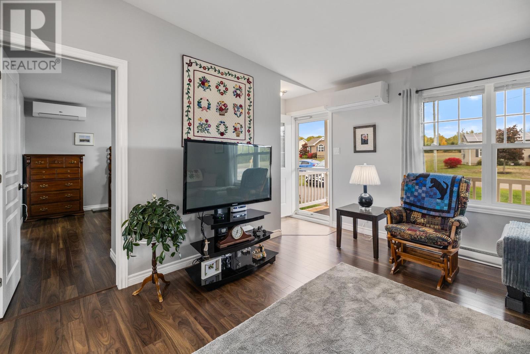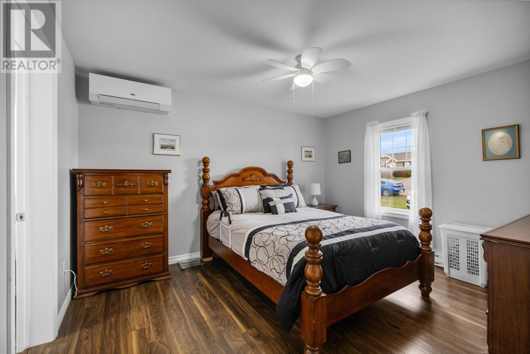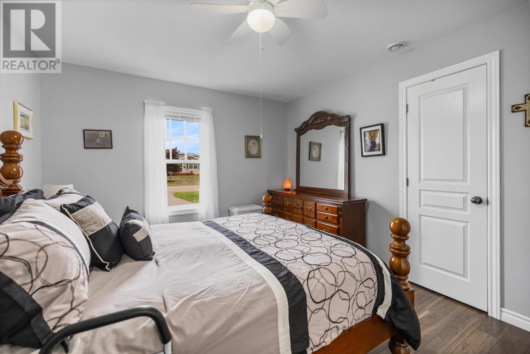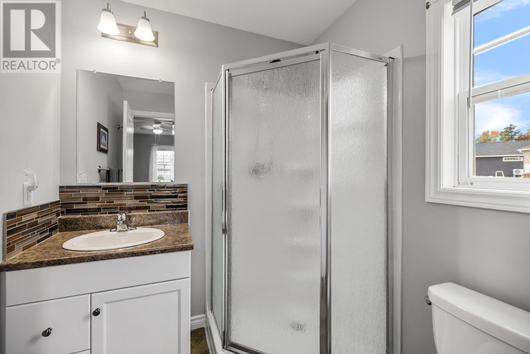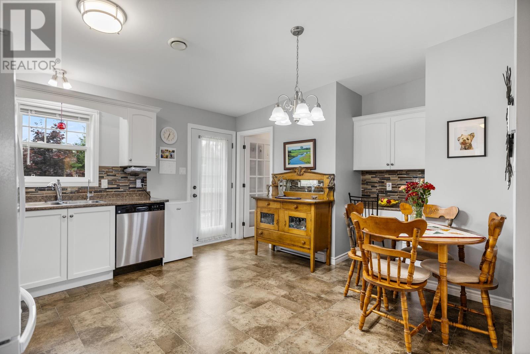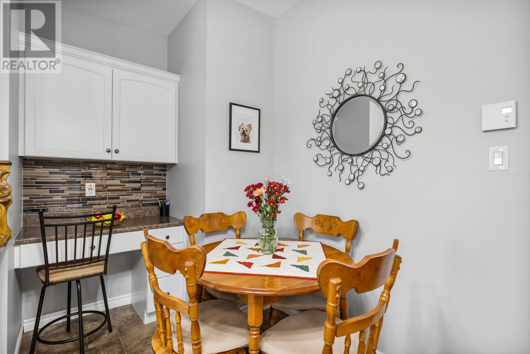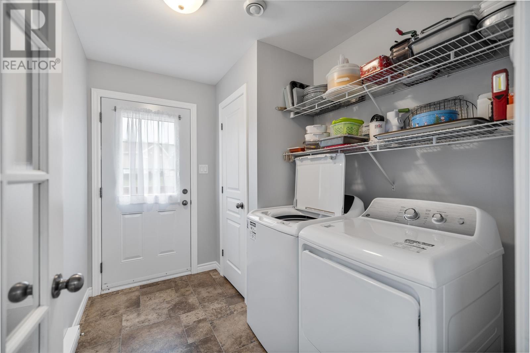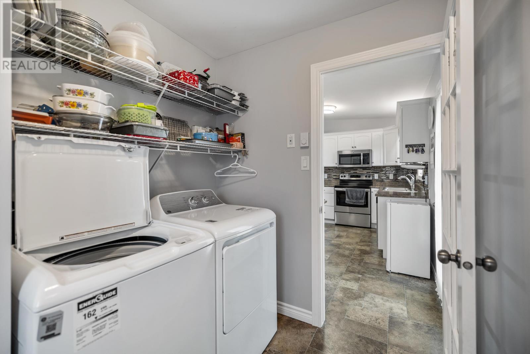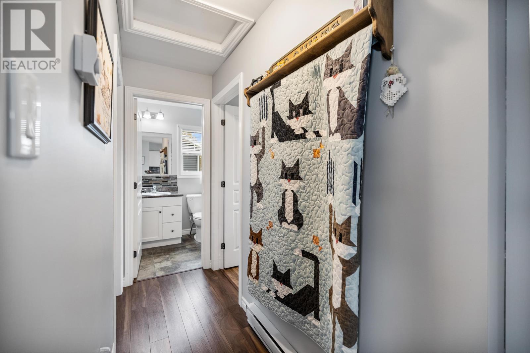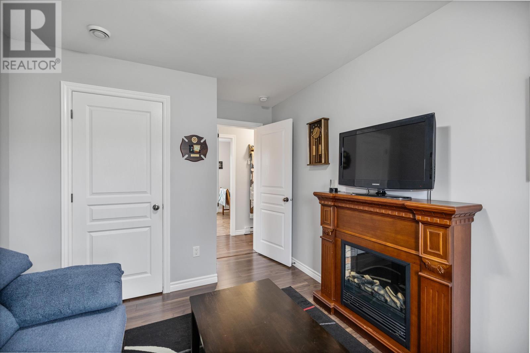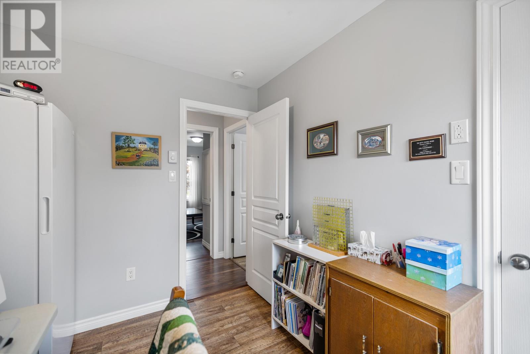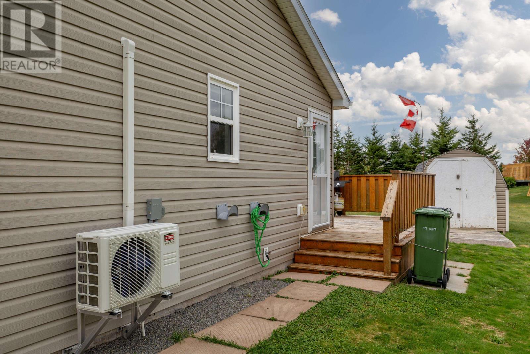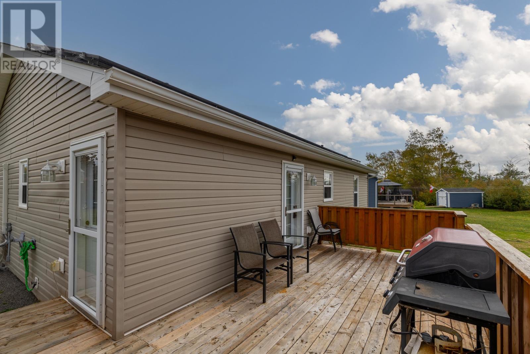3 Bedroom
2 Bathroom
Air Exchanger
Baseboard Heaters, Wall Mounted Heat Pump
Landscaped
$309,000
Solid, well-maintained 3 bedroom, 2 bathroom home in a great Charlottetown Location. Solar Panels, Heat Pumps, Electric Heat, make this energy efficient One-Level living an ideal starter or down-sizer. Also, we are in close proximity to all Charlottetown amenities via Foot, Bike, Automobile, or Public Transit...a walking/biking trail system, Golfing, and Schools, all within easy access. The Home is on a concrete foundation with a 4ft crawl space offering ample storage space to compliment the large storage shed. Monthly Lot Rental is $226. Come take a look, "Believing is Seeing." TLA...1064, Taxes...$3592, Shed...12 x 8, Back Patio...21 x 10, Front Patio....16 x 5. All measurements are approx. & should be verified if deemed necessary. (id:56815)
Property Details
|
MLS® Number
|
202525542 |
|
Property Type
|
Single Family |
|
Community Name
|
Charlottetown |
|
Amenities Near By
|
Golf Course, Park, Playground, Public Transit, Shopping |
|
Community Features
|
Recreational Facilities, School Bus |
|
Features
|
Paved Driveway, Level |
|
Structure
|
Patio(s), Shed |
Building
|
Bathroom Total
|
2 |
|
Bedrooms Above Ground
|
3 |
|
Bedrooms Total
|
3 |
|
Appliances
|
Stove, Dishwasher, Refrigerator, Water Softener |
|
Basement Type
|
Crawl Space |
|
Constructed Date
|
2015 |
|
Construction Style Attachment
|
Detached |
|
Cooling Type
|
Air Exchanger |
|
Exterior Finish
|
Vinyl |
|
Flooring Type
|
Laminate, Vinyl |
|
Foundation Type
|
Poured Concrete |
|
Heating Fuel
|
Electric, Solar |
|
Heating Type
|
Baseboard Heaters, Wall Mounted Heat Pump |
|
Total Finished Area
|
1064 Sqft |
|
Type
|
House |
|
Utility Water
|
Municipal Water |
Land
|
Acreage
|
No |
|
Land Amenities
|
Golf Course, Park, Playground, Public Transit, Shopping |
|
Land Disposition
|
Cleared |
|
Landscape Features
|
Landscaped |
|
Sewer
|
Municipal Sewage System |
Rooms
| Level |
Type |
Length |
Width |
Dimensions |
|
Main Level |
Living Room |
|
|
13 x 13 |
|
Main Level |
Kitchen |
|
|
14 x 13.11 |
|
Main Level |
Dining Room |
|
|
(Combined) |
|
Main Level |
Primary Bedroom |
|
|
13 x 11 |
|
Main Level |
Ensuite (# Pieces 2-6) |
|
|
6 x 6 |
|
Main Level |
Bedroom |
|
|
10.10 x 9.5 |
|
Main Level |
Bedroom |
|
|
9.6 x 8 |
|
Main Level |
Bath (# Pieces 1-6) |
|
|
8 x 5 |
|
Main Level |
Mud Room |
|
|
9 x 6 (Mud Room / Laundry) |
https://www.realtor.ca/real-estate/28973214/11-tide-view-court-charlottetown-charlottetown

