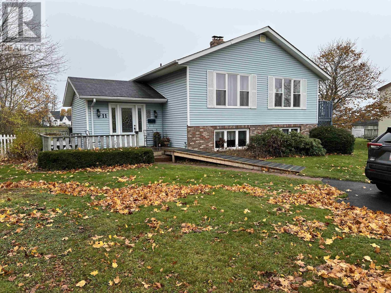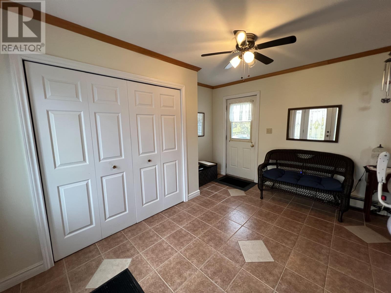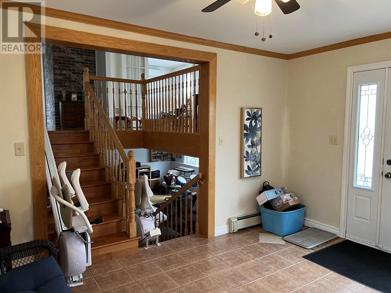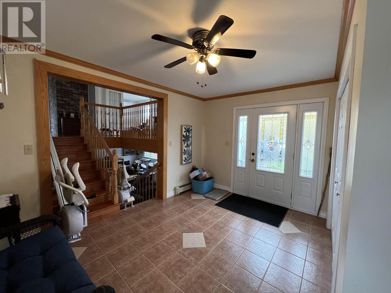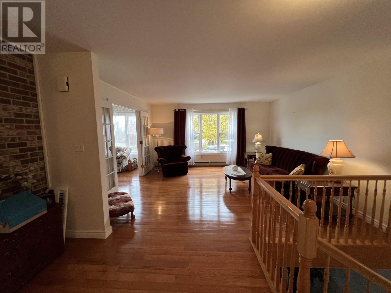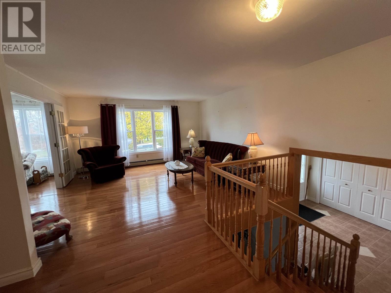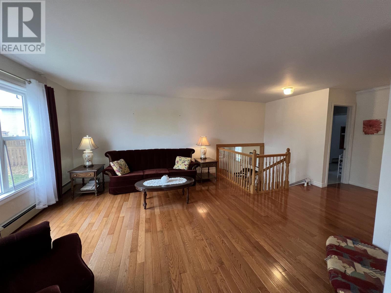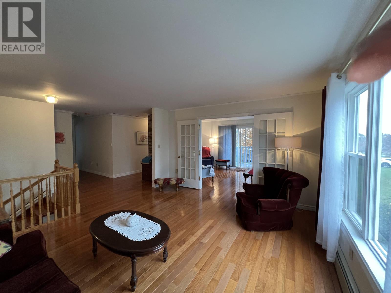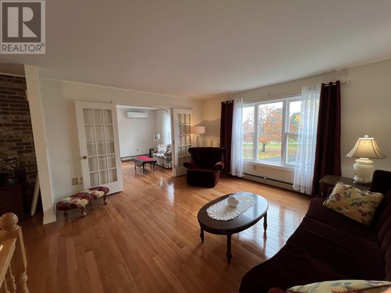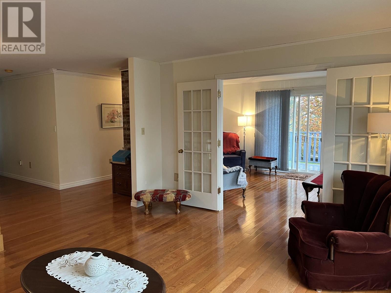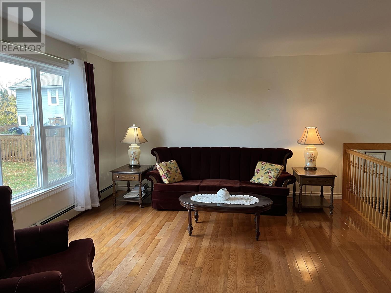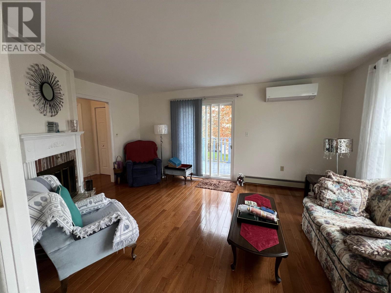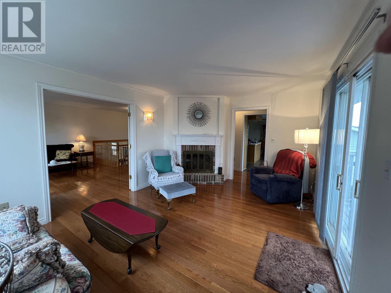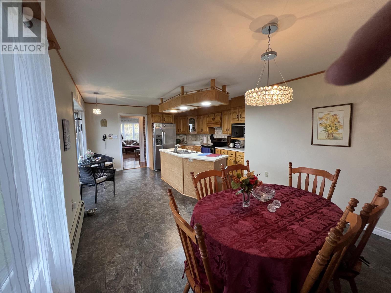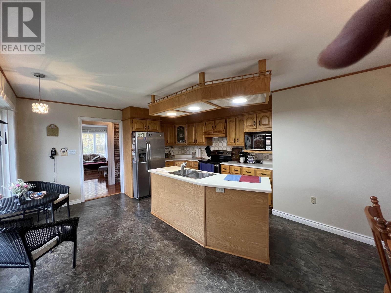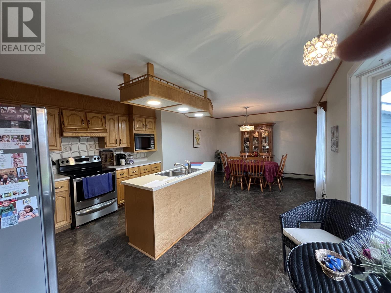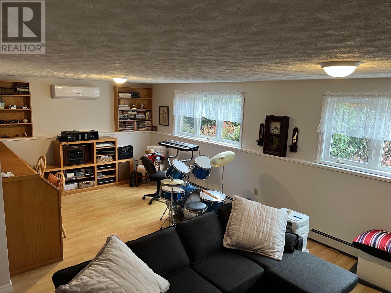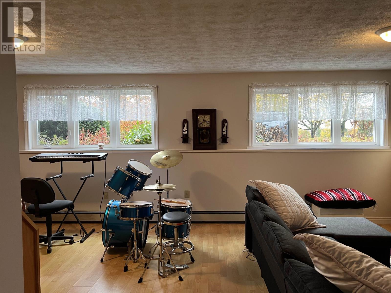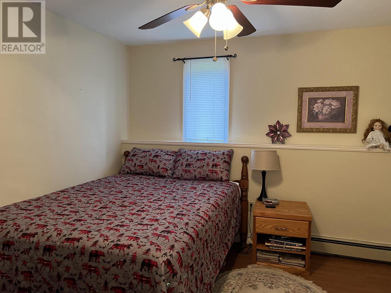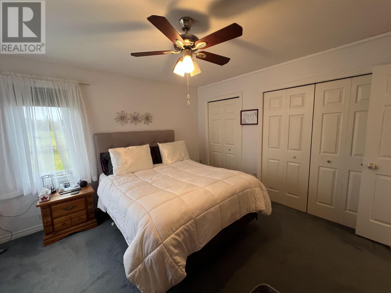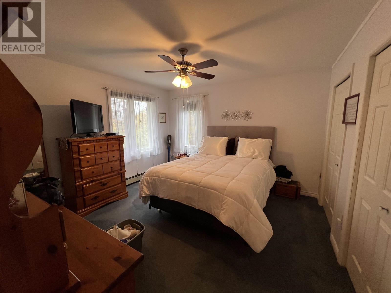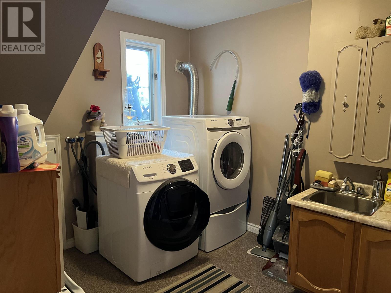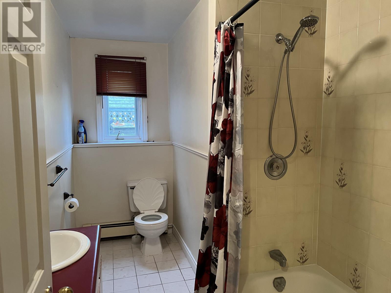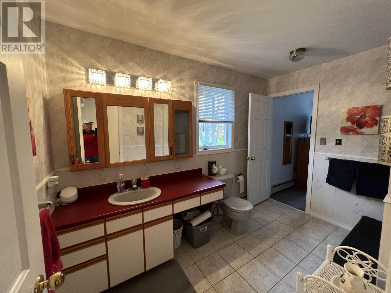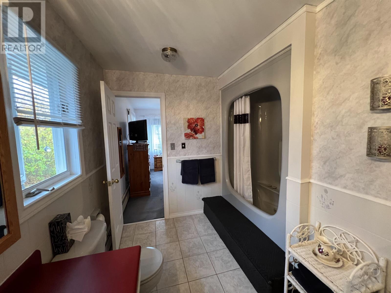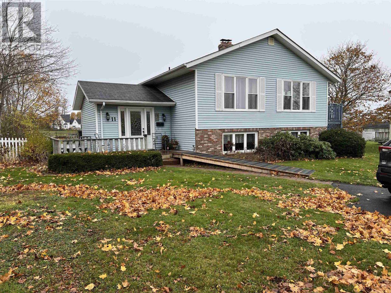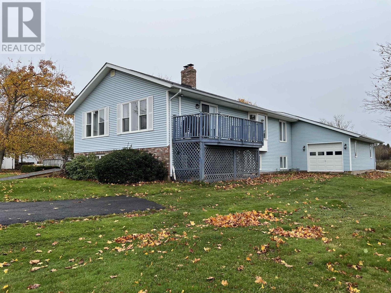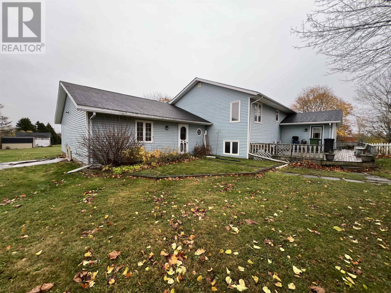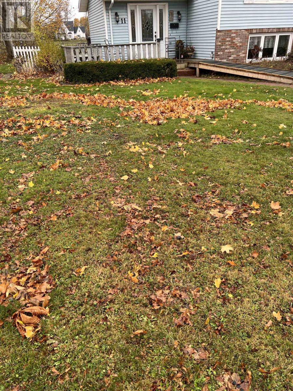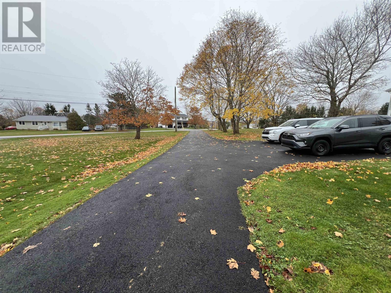4 Bedroom
2 Bathroom
3 Level
Fireplace
Baseboard Heaters, Furnace, Wall Mounted Heat Pump
$425,000
Situated just minutes from the City of Charlottetown's Western boundary and just off York Point Road on Wilfred Drive in Cornwall and only a 5 minute drive to Cornwall center and a 10 minute drive to downtown Charlottetown. The property is situated on a large half acre lot and this three level side split is set back from the street and boasting some mature shade trees and newly paved driveway. When you enter the large mid level foyer you have access to the upper level, lower level and rear deck. The upper level includes a large kitchen and dining area, a cozy family room with wood burning fireplace and a spacious living room offering loads of natural light with big windows, also this level has the very spacious primary bed room and full bathroom. The lower level offers the extra large great room with bright south facing windows, spacious laundry room, 3 more bed rooms and a storage room and garage. A large 12 KW generator in shed (with house hookup installed) is included with this property. All measurements are approximate. (id:56815)
Property Details
|
MLS® Number
|
202527862 |
|
Property Type
|
Single Family |
|
Community Name
|
Cornwall |
|
Amenities Near By
|
Public Transit |
|
Community Features
|
School Bus |
|
Features
|
Wheelchair Access, Paved Driveway, Level |
|
Structure
|
Shed |
Building
|
Bathroom Total
|
2 |
|
Bedrooms Above Ground
|
1 |
|
Bedrooms Below Ground
|
3 |
|
Bedrooms Total
|
4 |
|
Appliances
|
Central Vacuum, Jetted Tub, Stove, Dishwasher, Dryer, Washer, Refrigerator |
|
Architectural Style
|
3 Level |
|
Constructed Date
|
1985 |
|
Construction Style Attachment
|
Detached |
|
Construction Style Split Level
|
Sidesplit |
|
Exterior Finish
|
Vinyl |
|
Fireplace Present
|
Yes |
|
Flooring Type
|
Ceramic Tile, Hardwood, Laminate |
|
Foundation Type
|
Poured Concrete |
|
Heating Fuel
|
Electric, Oil |
|
Heating Type
|
Baseboard Heaters, Furnace, Wall Mounted Heat Pump |
|
Total Finished Area
|
2257 Sqft |
|
Type
|
House |
|
Utility Water
|
Municipal Water |
Parking
Land
|
Acreage
|
No |
|
Land Amenities
|
Public Transit |
|
Sewer
|
Municipal Sewage System |
|
Size Irregular
|
0.55 |
|
Size Total
|
0.5500|1/2 - 1 Acre |
|
Size Total Text
|
0.5500|1/2 - 1 Acre |
Rooms
| Level |
Type |
Length |
Width |
Dimensions |
|
Third Level |
Foyer |
|
|
13x12 |
|
Lower Level |
Laundry Room |
|
|
10x9 |
|
Lower Level |
Great Room |
|
|
20x16 |
|
Lower Level |
Bedroom |
|
|
11x11 |
|
Lower Level |
Bedroom |
|
|
10x10 |
|
Lower Level |
Bedroom |
|
|
11x10 |
|
Lower Level |
Storage |
|
|
20x11 |
|
Lower Level |
Storage |
|
|
25x17 |
|
Main Level |
Kitchen |
|
|
12x12 |
|
Main Level |
Dining Room |
|
|
12x11 |
|
Main Level |
Family Room |
|
|
16x12 |
|
Main Level |
Living Room |
|
|
14x14 |
|
Main Level |
Primary Bedroom |
|
|
25x13 |
https://www.realtor.ca/real-estate/29100650/11-wilfred-drive-cornwall-cornwall

