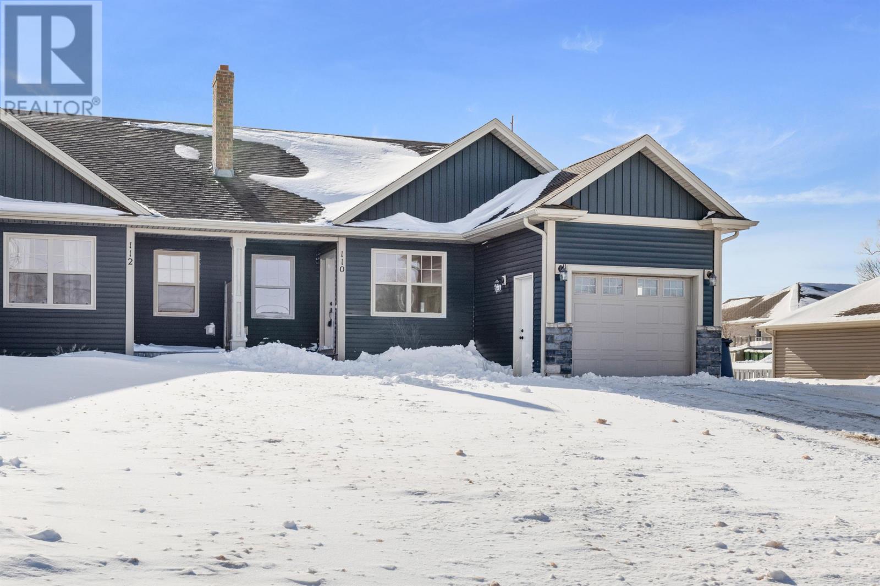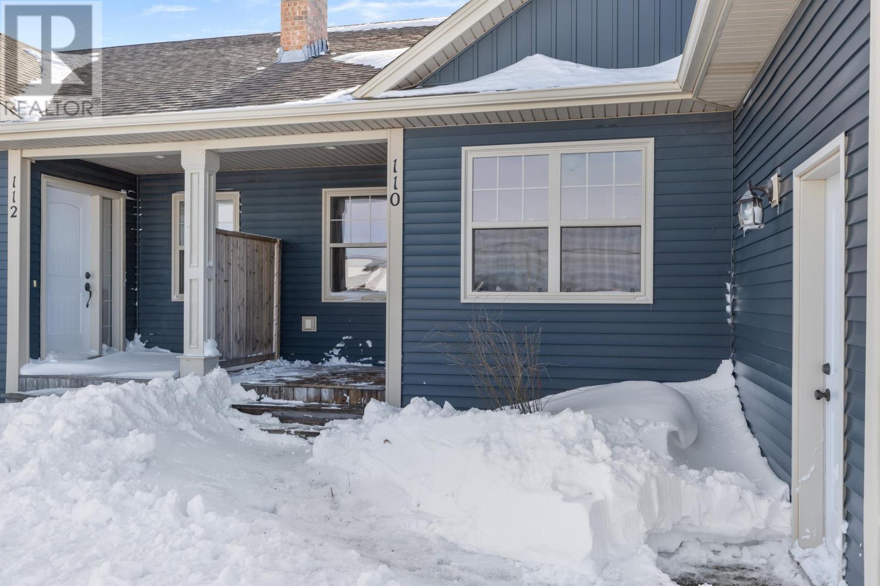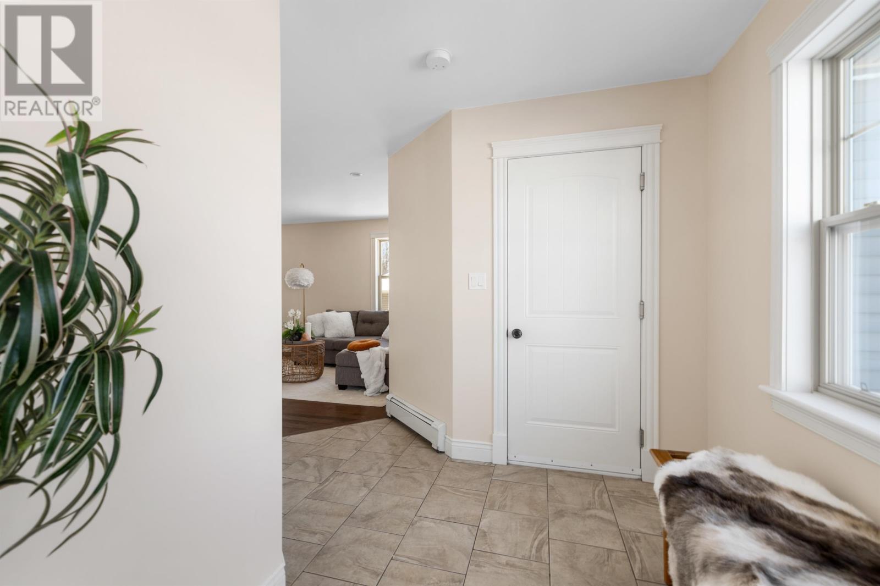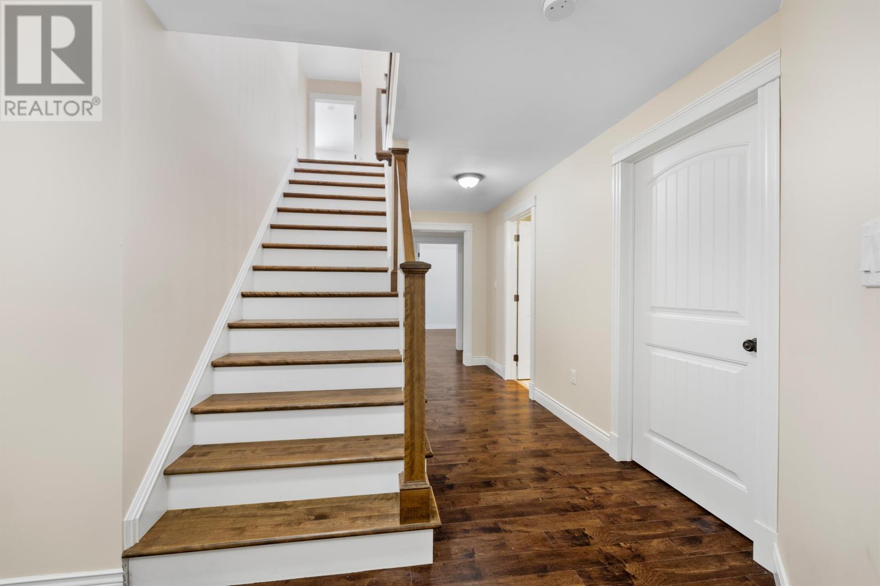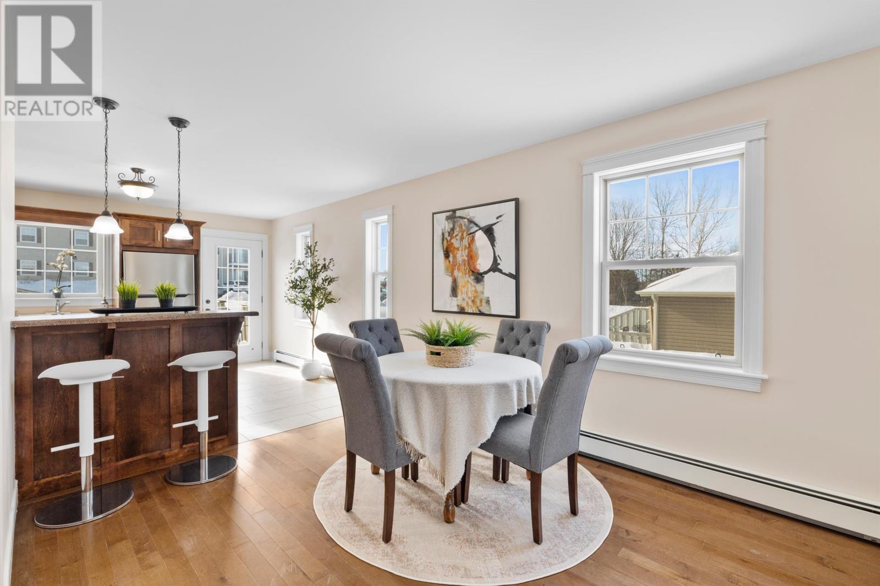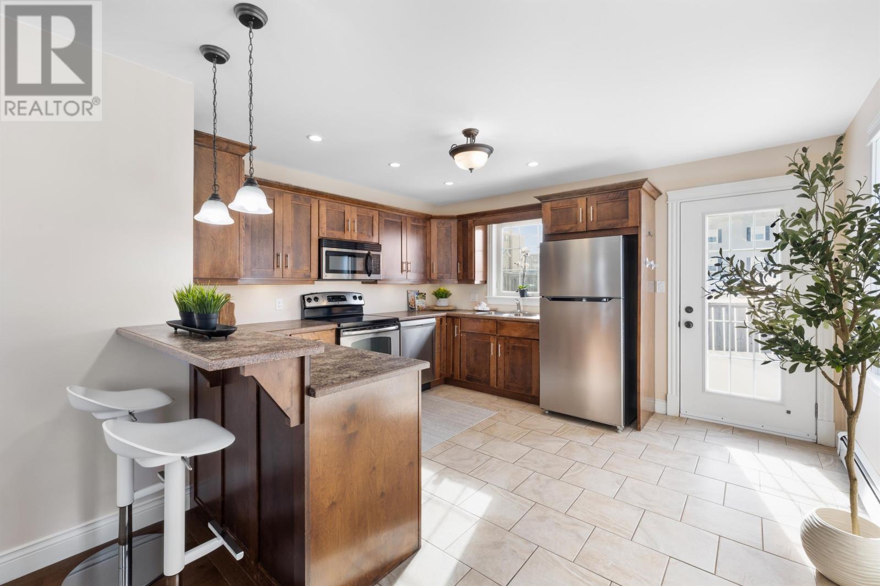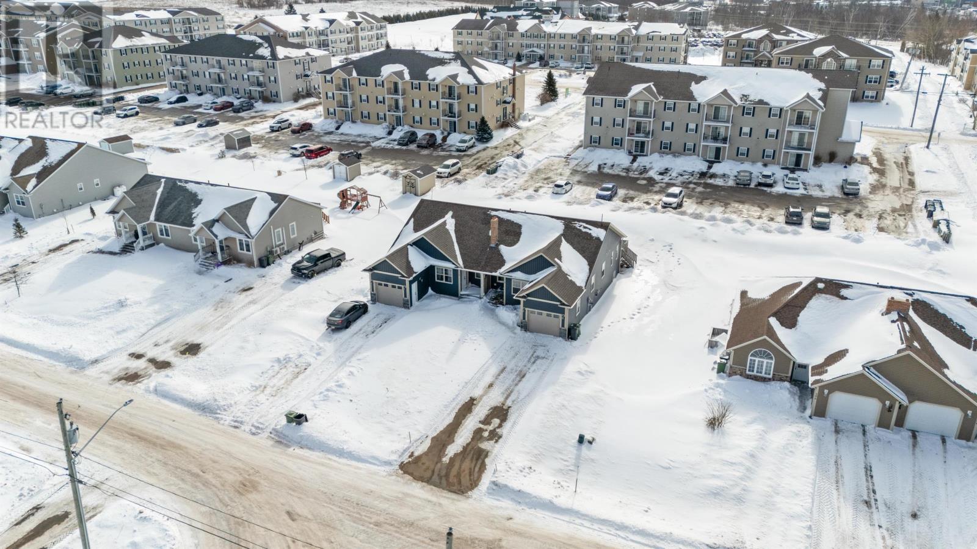3 Bedroom
2 Bathroom
Baseboard Heaters, Heat Recovery Ventilation (Hrv)
Landscaped
$399,000
Discover exceptional curb appeal with this move-in-ready semi-detached home, ideally located within walking distance of Stratford?s finest attractions. Built in 2012, this residence features a paved driveway leading to an attached garage, blending practicality with charm. The home welcomes you with a covered front porch and a gracious entryway adorned with ceramic tile flooring and a coat closet, flowing seamlessly into a luminous living area with recessed lighting and elegant hardwood floors. Overlooking the living space, the well-appointed kitchen offers a breakfast bar, stainless steel appliances, and convenient access to a back patio perfect for barbecues or entertaining. The main level hosts laundry facilities and two generously sized bedrooms, including a primary suite with direct access to a spacious full bathroom. The beautifully finished lower level expands your living space with an office nook, an additional bathroom, a large recreation room, a third bedroom, a mechanical room, and a substantial storage area ripe for customization. Steps from Stratford Town Hall and all local amenities, this home is a standout opportunity for comfortable living or investment. All measurements are approximate. (id:56815)
Property Details
|
MLS® Number
|
202503515 |
|
Property Type
|
Single Family |
|
Community Name
|
Stratford |
|
Amenities Near By
|
Golf Course, Park, Playground, Public Transit, Shopping |
|
Community Features
|
Recreational Facilities, School Bus |
|
Features
|
Paved Driveway, Level |
|
Structure
|
Patio(s) |
Building
|
Bathroom Total
|
2 |
|
Bedrooms Above Ground
|
2 |
|
Bedrooms Below Ground
|
1 |
|
Bedrooms Total
|
3 |
|
Appliances
|
Microwave |
|
Constructed Date
|
2013 |
|
Construction Style Attachment
|
Semi-detached |
|
Construction Style Split Level
|
Sidesplit |
|
Exterior Finish
|
Vinyl |
|
Flooring Type
|
Ceramic Tile, Hardwood, Laminate |
|
Foundation Type
|
Poured Concrete |
|
Heating Fuel
|
Oil |
|
Heating Type
|
Baseboard Heaters, Heat Recovery Ventilation (hrv) |
|
Total Finished Area
|
1903 Sqft |
|
Type
|
House |
|
Utility Water
|
Municipal Water |
Parking
|
Attached Garage
|
|
|
Heated Garage
|
|
Land
|
Access Type
|
Year-round Access |
|
Acreage
|
No |
|
Land Amenities
|
Golf Course, Park, Playground, Public Transit, Shopping |
|
Land Disposition
|
Cleared |
|
Landscape Features
|
Landscaped |
|
Sewer
|
Municipal Sewage System |
|
Size Irregular
|
0.17 |
|
Size Total
|
0.17 Ac|under 1/2 Acre |
|
Size Total Text
|
0.17 Ac|under 1/2 Acre |
Rooms
| Level |
Type |
Length |
Width |
Dimensions |
|
Lower Level |
Bath (# Pieces 1-6) |
|
|
7.9 X 6.5 |
|
Lower Level |
Recreational, Games Room |
|
|
16.7 X 16.7 |
|
Lower Level |
Bedroom |
|
|
10.2 X 8.6 |
|
Main Level |
Porch |
|
|
14. X 11.7 |
|
Main Level |
Foyer |
|
|
9.5 X 5.5 |
|
Main Level |
Living Room |
|
|
22.2 X 12.3 |
|
Main Level |
Eat In Kitchen |
|
|
13.3 X 11.7 |
|
Main Level |
Bedroom |
|
|
11.6 X 10.7 |
|
Main Level |
Bedroom |
|
|
11.1 X 10.1 |
|
Main Level |
Bath (# Pieces 1-6) |
|
|
11.11 X 7.10 |
https://www.realtor.ca/real-estate/27949133/110-heron-drive-stratford-stratford

