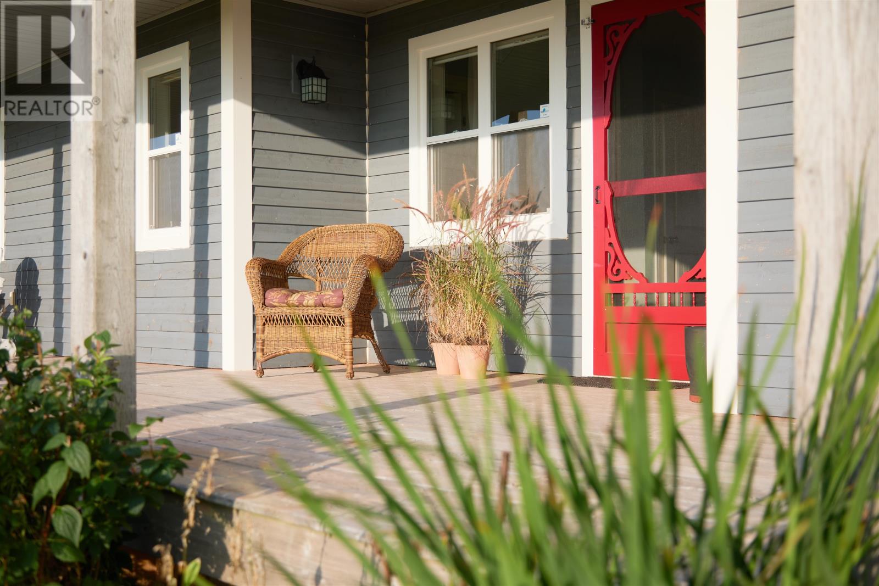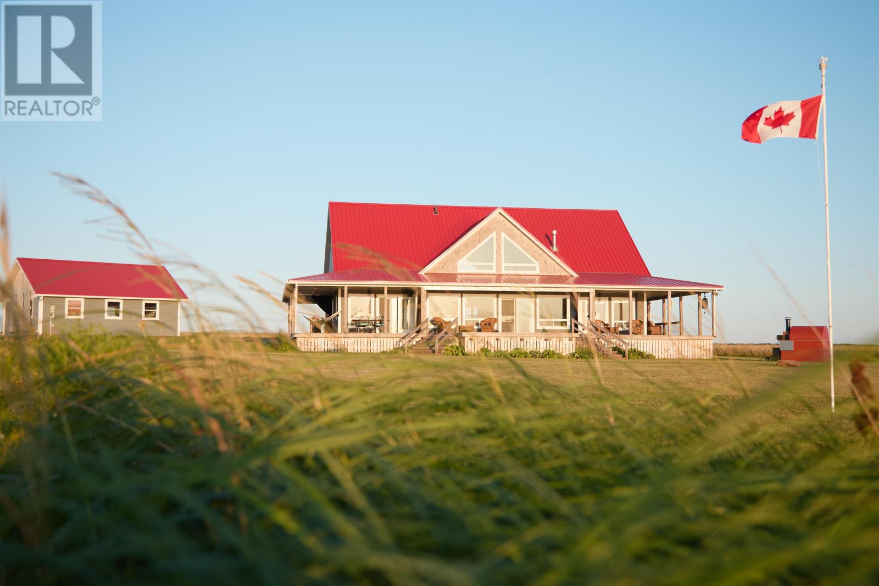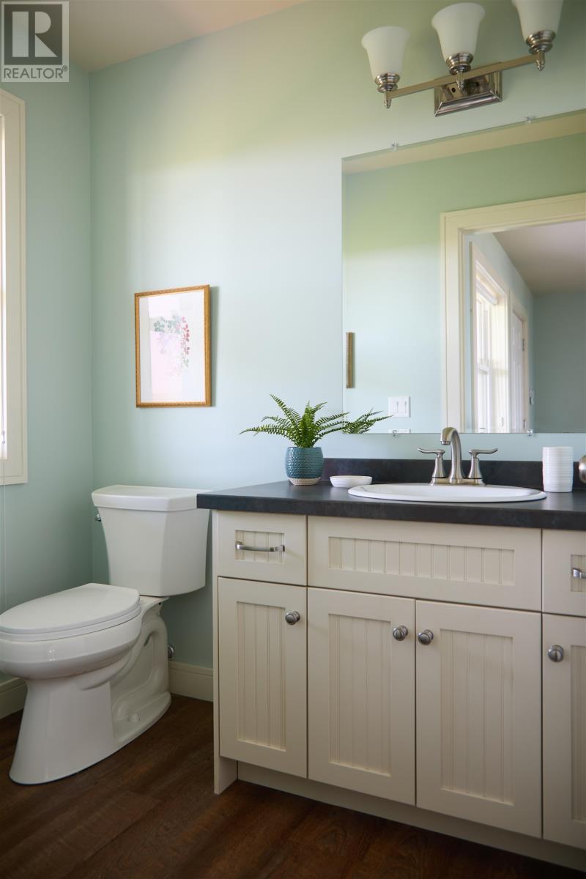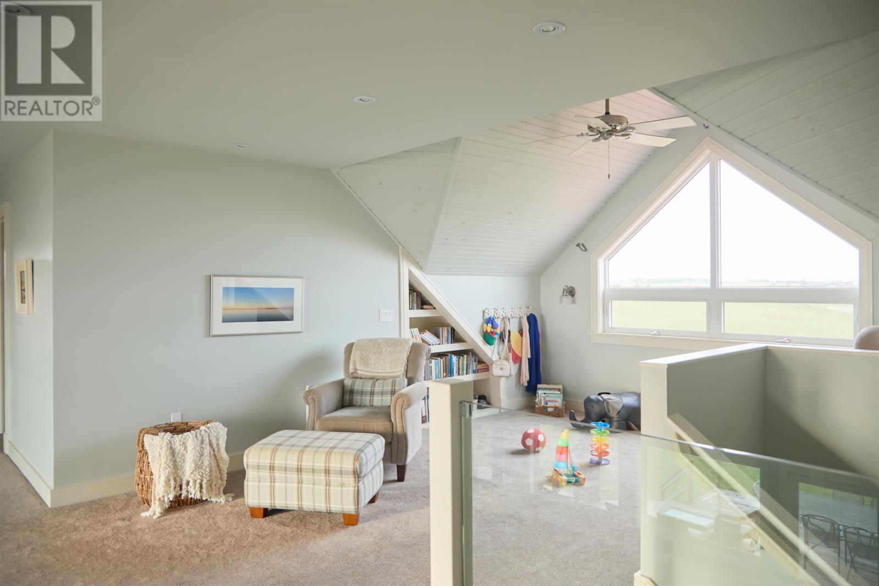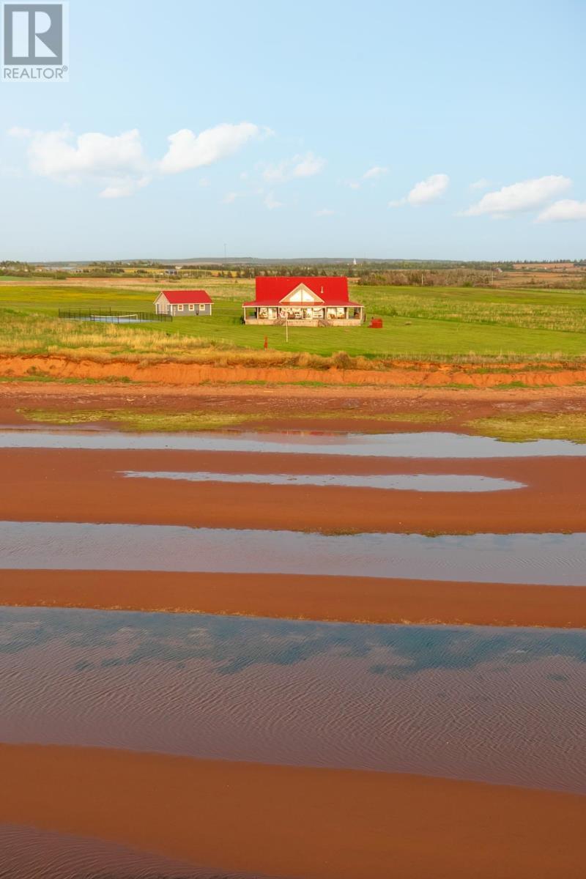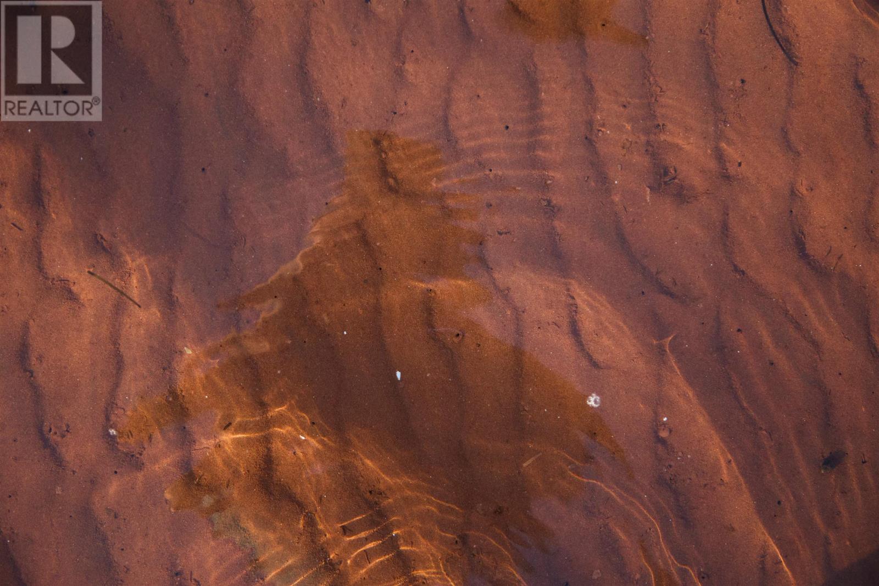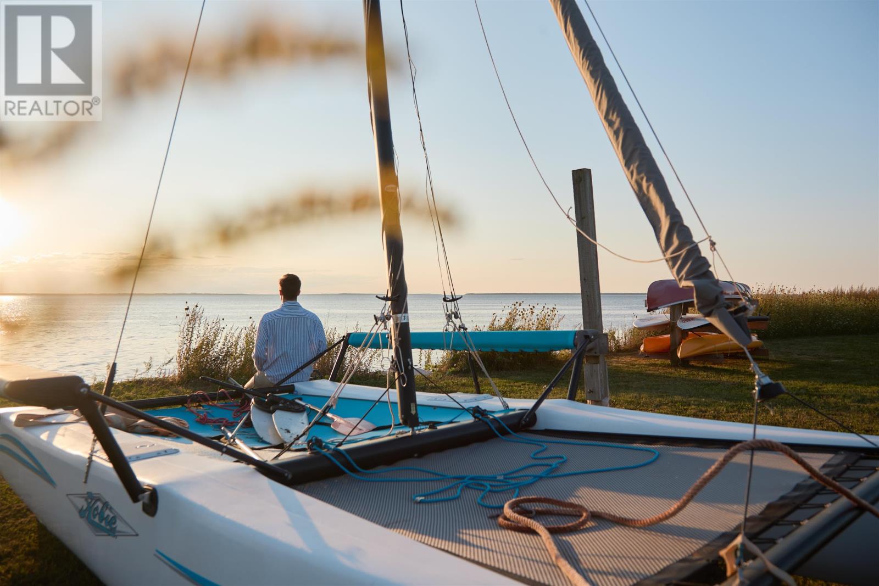5 Bedroom
4 Bathroom
Cape Cod
Fireplace
Baseboard Heaters
Acreage
Landscaped
$1,170,000
Welcome to The Cabot Lookout, a secluded 1.6-acre southwest facing waterfront retreat on iconic Malpeque Bay, Prince Edward Island. This custom-built cottage offers over 3,350 square feet of thoughtfully designed interior space and 2,000 square feet of wraparound veranda, crafted to capture expansive ocean views and incredible sunsets. With 5 bedrooms and 4 bathrooms, the open-concept layout features soaring 20-foot ceilings in the main living and dining area, perfect for hosting family and friends. The primary suite occupies its own private wing, while a separate two-bedroom suite on the opposite end offers privacy for guests. Upstairs, two spacious bedrooms with charming children's nooks are joined by a large lounge with stunning south west-facing water views and glass railings that enhance openness and connection. Large windows on multiple sides of each bedroom allow ocean breezes to flow naturally. A typical day might begin with a peaceful walk to the shore in search of clams, a stroll along the sand at low tide, or simply sitting back to watch kite surfers dance across the bay. For the more adventurous, there's a tennis and pickleball court, a rock climbing wall, and even the option to sail or kayak to nearby Glover Island. After a day of seaside activity, rinse off in the outdoor shower and prepare for an unforgettable evening meal-whether its freshly caught seafood from the local wharf or handcrafted pizza straight from the outdoor wood-fired oven, meals are best enjoyed on the large front deck-purposefully designed for relaxed, comfortable dining. And as the evening cools, step inside and cozy up by the propane fireplace. Whether you're entertaining a crowd or seeking peaceful solitude, The Cabot Lookout invites you to relax, recharge, and reconnect with nature in one of Prince Edward Island's most breathtaking locations. This cottage comfortably sleeps 16 people. (id:56815)
Property Details
|
MLS® Number
|
202513153 |
|
Property Type
|
Recreational |
|
Community Name
|
Malpeque |
|
Amenities Near By
|
Golf Course, Park, Playground, Shopping |
|
Equipment Type
|
Propane Tank |
|
Features
|
Level |
|
Rental Equipment Type
|
Propane Tank |
|
Structure
|
Deck, Tennis Court |
|
View Type
|
Ocean View |
Building
|
Bathroom Total
|
4 |
|
Bedrooms Above Ground
|
5 |
|
Bedrooms Total
|
5 |
|
Appliances
|
Alarm System, Satellite Dish, Barbeque, Oven, Dishwasher, Dryer, Washer, Microwave, Refrigerator |
|
Architectural Style
|
Cape Cod |
|
Basement Type
|
None |
|
Constructed Date
|
2013 |
|
Construction Style Attachment
|
Detached |
|
Exterior Finish
|
Wood Siding |
|
Fireplace Present
|
Yes |
|
Flooring Type
|
Carpeted, Vinyl |
|
Half Bath Total
|
1 |
|
Heating Fuel
|
Electric, Propane |
|
Heating Type
|
Baseboard Heaters |
|
Total Finished Area
|
3356 Sqft |
|
Type
|
Recreational |
|
Utility Water
|
Drilled Well |
Parking
Land
|
Acreage
|
Yes |
|
Land Amenities
|
Golf Course, Park, Playground, Shopping |
|
Land Disposition
|
Cleared |
|
Landscape Features
|
Landscaped |
|
Sewer
|
Septic System |
|
Size Irregular
|
1.7 |
|
Size Total
|
1.7 Ac|1 - 3 Acres |
|
Size Total Text
|
1.7 Ac|1 - 3 Acres |
Rooms
| Level |
Type |
Length |
Width |
Dimensions |
|
Second Level |
Bedroom |
|
|
19.5x 11. |
|
Second Level |
Other |
|
|
11.x 9. Nook |
|
Second Level |
Bedroom |
|
|
19.5x 13. |
|
Second Level |
Other |
|
|
13.x 9. Nook |
|
Second Level |
Other |
|
|
20.5x 13. Lounge |
|
Second Level |
Ensuite (# Pieces 2-6) |
|
|
9.x 9. |
|
Main Level |
Living Room |
|
|
23.x 15. |
|
Main Level |
Dining Room |
|
|
14.x 13. |
|
Main Level |
Kitchen |
|
|
13.x 10. |
|
Main Level |
Foyer |
|
|
12.x 9. |
|
Main Level |
Bath (# Pieces 1-6) |
|
|
7.x 5. |
|
Main Level |
Primary Bedroom |
|
|
17.5x 12.5 |
|
Main Level |
Ensuite (# Pieces 2-6) |
|
|
12.x 9. |
|
Main Level |
Other |
|
|
12.5x6.5 WIC |
|
Main Level |
Bedroom |
|
|
13.x 13. |
|
Main Level |
Bedroom |
|
|
14.x 11. |
|
Main Level |
Bath (# Pieces 1-6) |
|
|
8.x 8. |
|
Main Level |
Laundry Room |
|
|
9.x 9. |
https://www.realtor.ca/real-estate/28402818/110-island-view-lane-malpeque-malpeque



