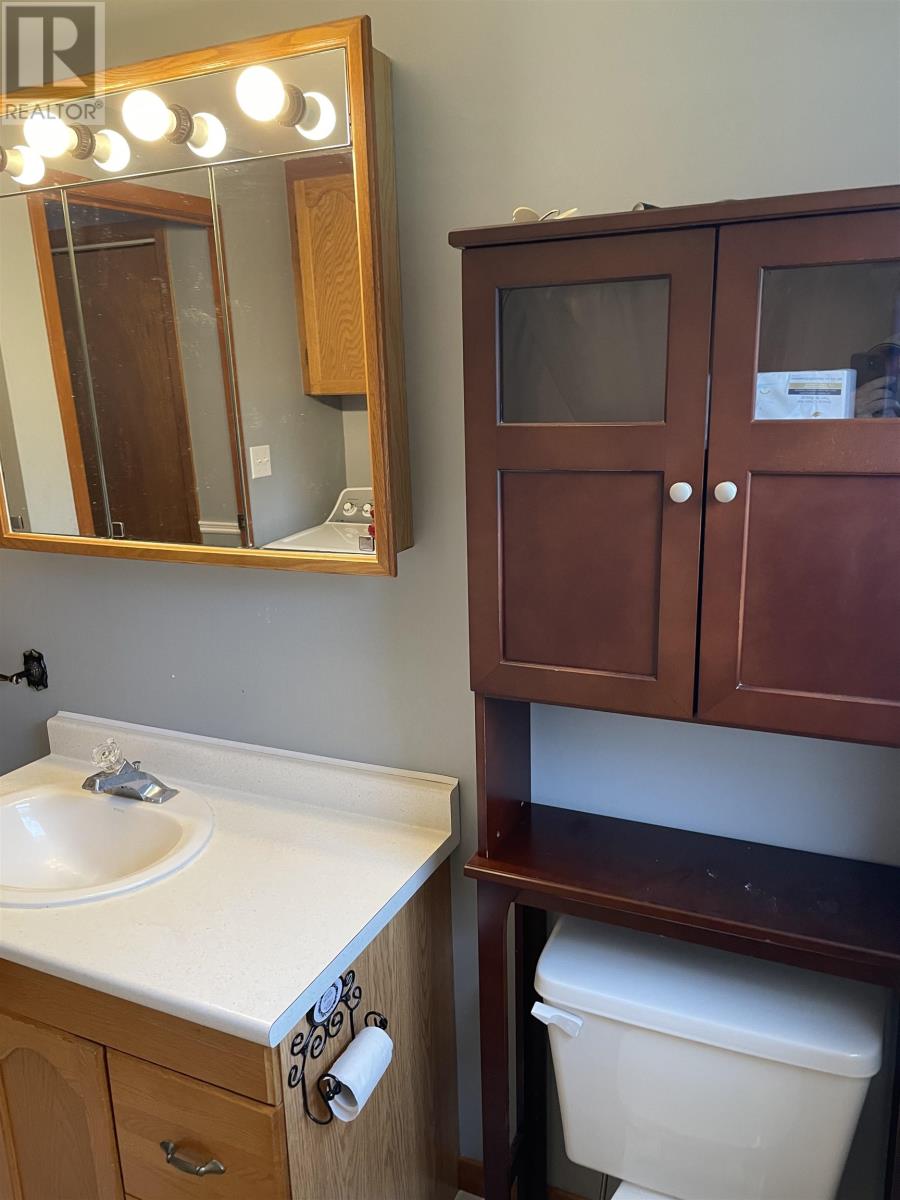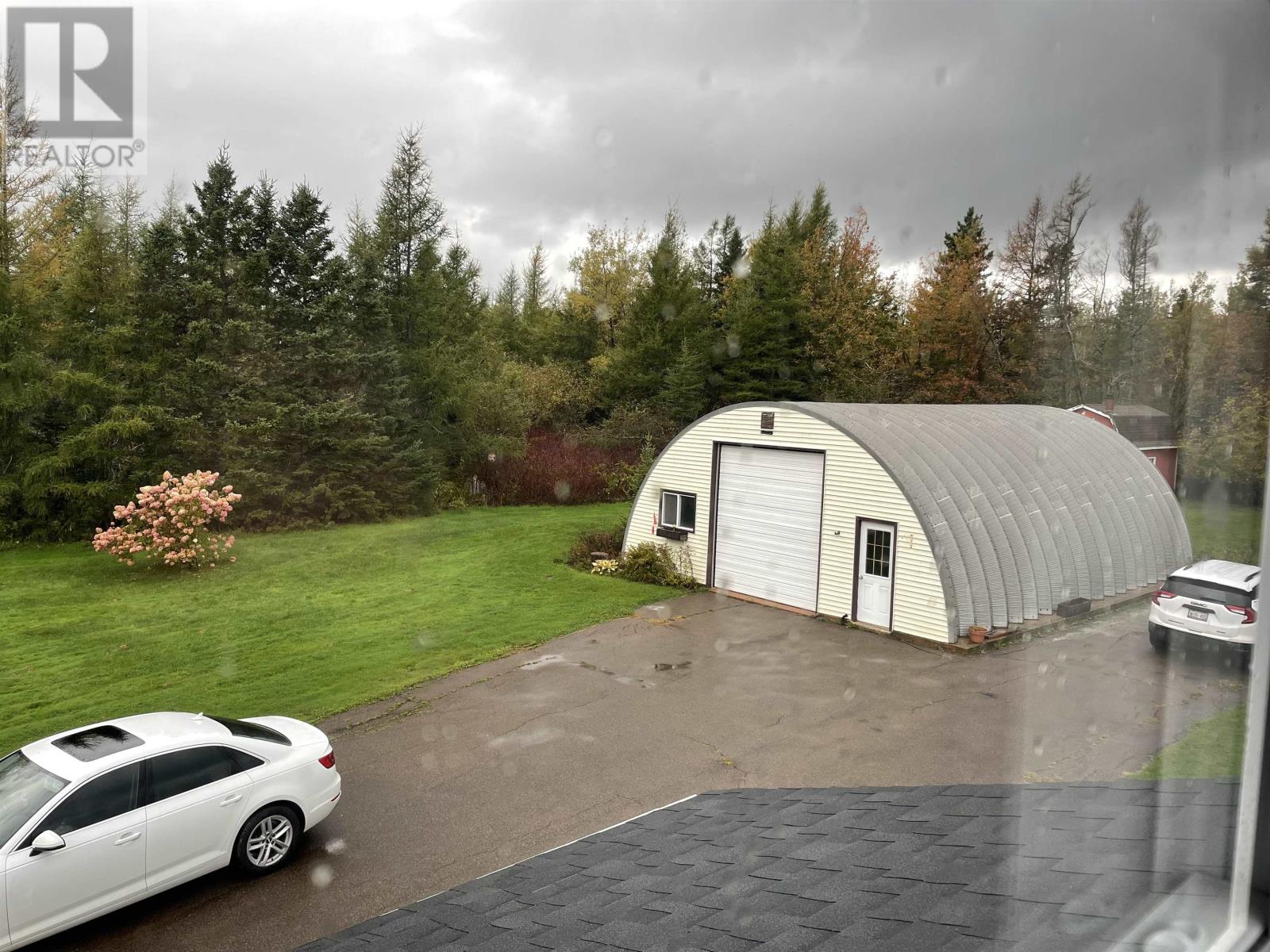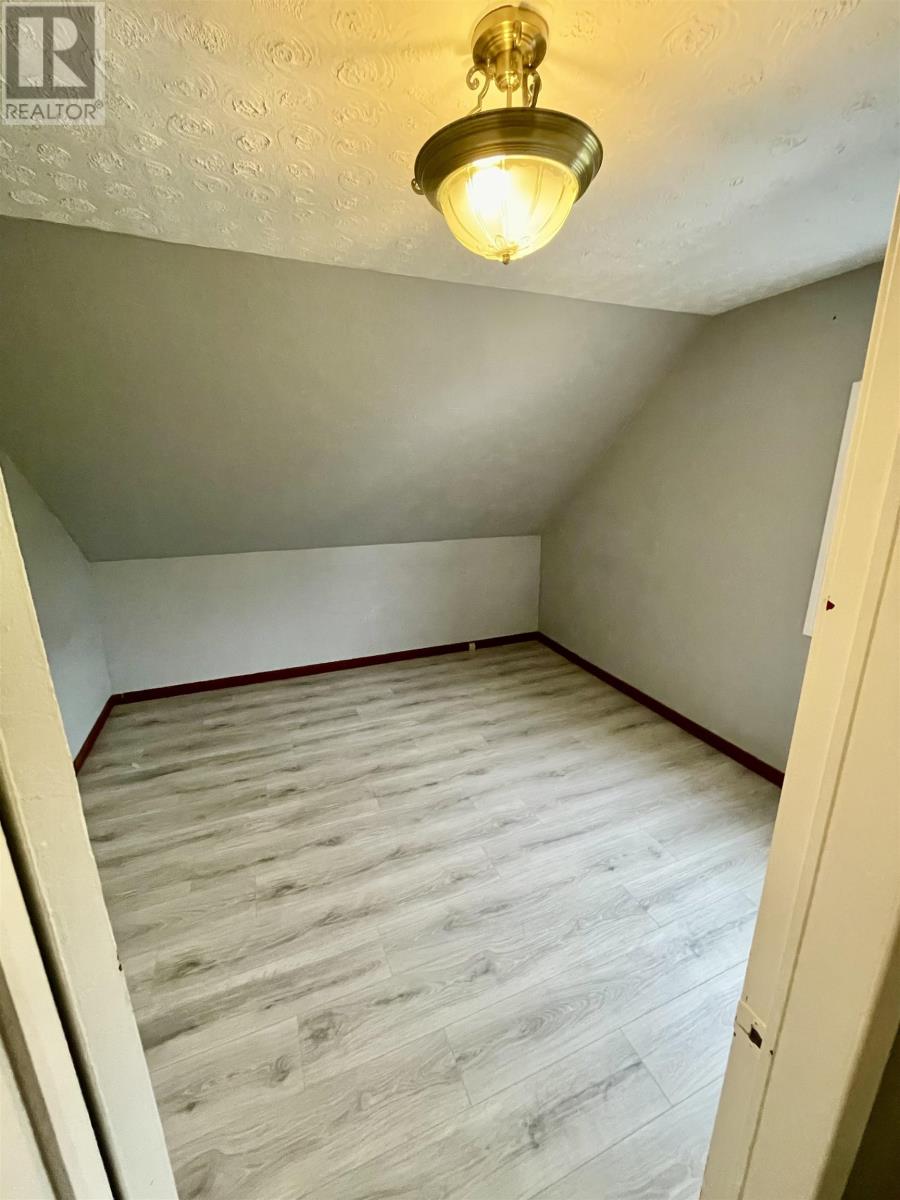2 Bedroom
1 Bathroom
Forced Air, Furnace
Acreage
Landscaped
$249,000
Located at 1135 Ellerslie Rd. Rte 133 is a 2 Bedroom, 1 full bath home with paved driveway, large Quansot detached garage. Built in 1949 but well maintained and cared for over the years. Home has a very nice entry from the outside. The curb appeal is very nice with perennials, trees and nice lawn. From the walkway and into a spacious foyer then to a large eat in kitchen and next to the living room on the main level as well as a full bath with laundry and two spacious bedrooms upstairs. Property has a large back garden area with mature trees. Also leading the way along the drive are tall cedar trees. At the back there is a work shed with storage loft. This work shed has a separate wing with cement floor and with a little elbow grease could be a great garden shed or bunkie for guests. The large steel building is approximately 26x40 and has an electronic overhead door. A great garage for storing camper, boat or even use this building as a work shop. If you're looking for a nice neighborhood you certainly can find it here in the Ellerslie/Bideford Tyne Valley area. This area in Western PEI offers walking trails, a new community rink, local Elementary school, playgrounds, local banking, pharmacy, shopping and local establishment for evening entertainment such as music, bowling, darts and senior events can be found in the village as well. (id:56815)
Property Details
|
MLS® Number
|
202321824 |
|
Property Type
|
Single Family |
|
Community Name
|
Ellerslie-Bideford |
|
Amenities Near By
|
Shopping |
|
Community Features
|
Recreational Facilities, School Bus |
|
Features
|
Paved Driveway |
Building
|
Bathroom Total
|
1 |
|
Bedrooms Above Ground
|
2 |
|
Bedrooms Total
|
2 |
|
Appliances
|
Range - Electric, Dryer - Electric, Washer, Refrigerator |
|
Basement Type
|
Crawl Space |
|
Constructed Date
|
1949 |
|
Construction Style Attachment
|
Detached |
|
Exterior Finish
|
Vinyl |
|
Flooring Type
|
Carpeted, Laminate, Vinyl |
|
Foundation Type
|
Concrete Block |
|
Heating Fuel
|
Oil |
|
Heating Type
|
Forced Air, Furnace |
|
Stories Total
|
2 |
|
Total Finished Area
|
1371 Sqft |
|
Type
|
House |
|
Utility Water
|
Drilled Well |
Parking
Land
|
Acreage
|
Yes |
|
Land Amenities
|
Shopping |
|
Landscape Features
|
Landscaped |
|
Sewer
|
Septic System |
|
Size Irregular
|
1.19 |
|
Size Total
|
1.19 Ac|1 - 3 Acres |
|
Size Total Text
|
1.19 Ac|1 - 3 Acres |
Rooms
| Level |
Type |
Length |
Width |
Dimensions |
|
Second Level |
Primary Bedroom |
|
|
10.5x10.7 |
|
Second Level |
Bedroom |
|
|
13.6x8.1 |
|
Main Level |
Living Room |
|
|
19x17 |
|
Main Level |
Kitchen |
|
|
17x3.9 |
|
Main Level |
Foyer |
|
|
10x9 |
|
Main Level |
Bath (# Pieces 1-6) |
|
|
8.2x7.6 |
https://www.realtor.ca/real-estate/26170780/1135-ellerslie-road-ellerslie-bideford-ellerslie-bideford










































