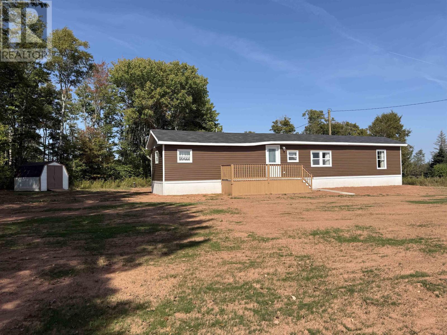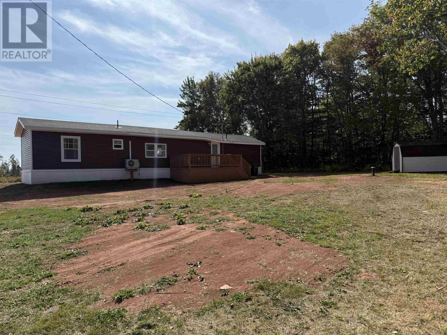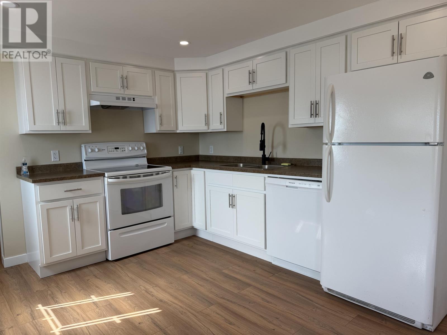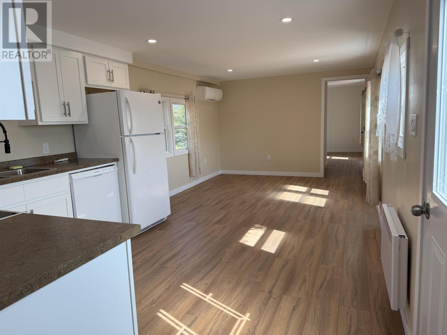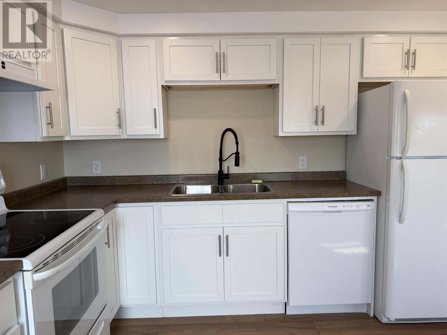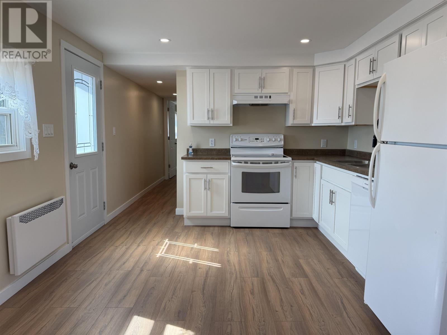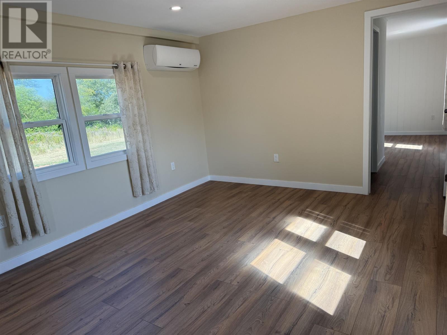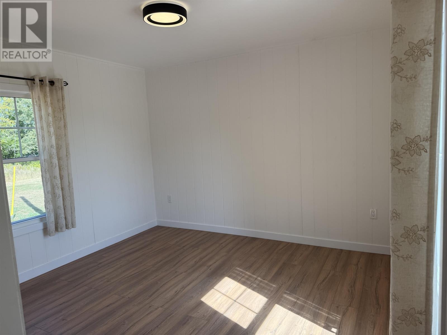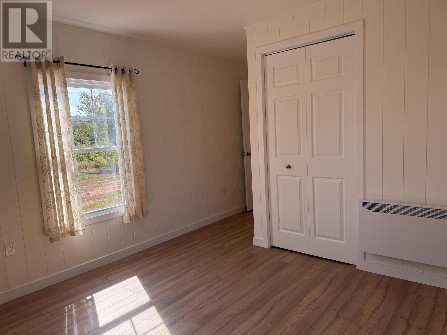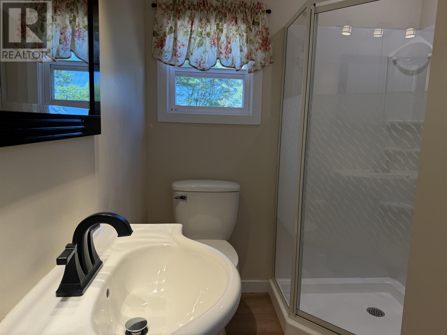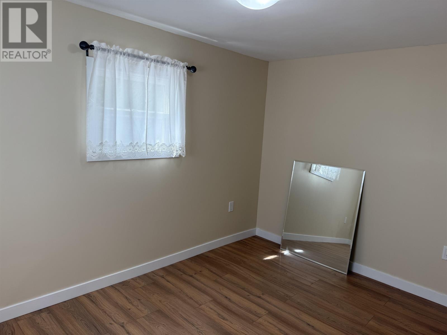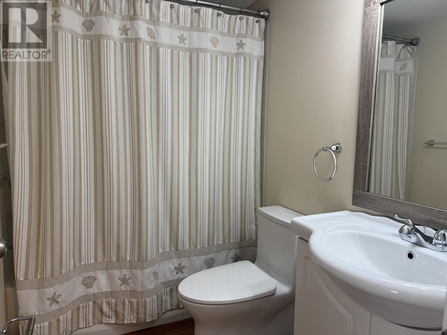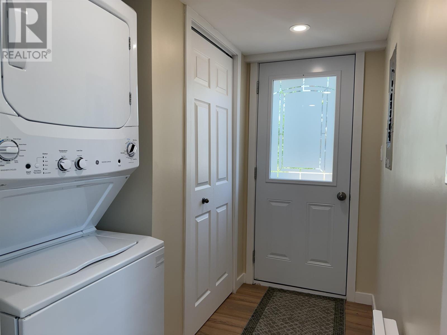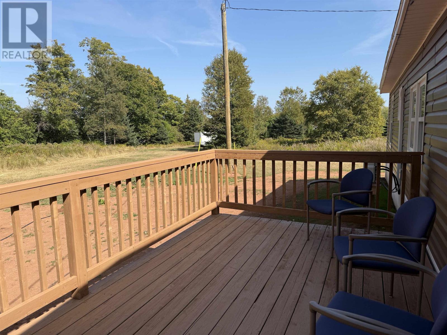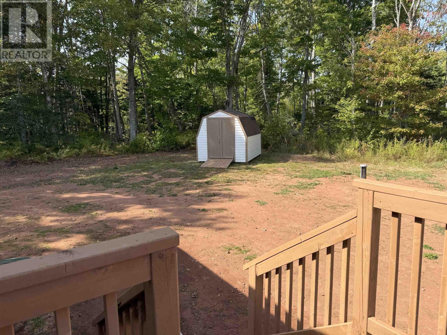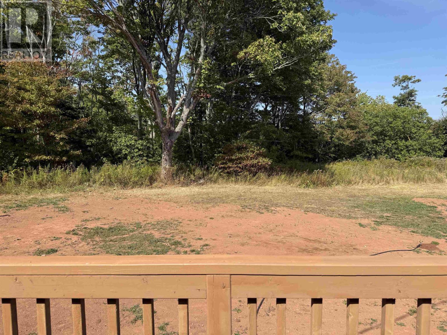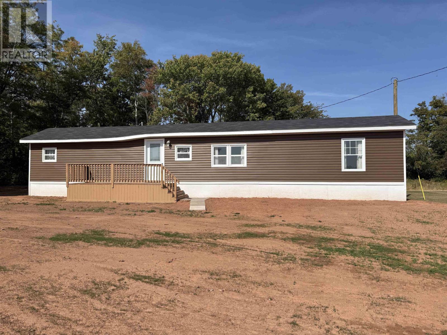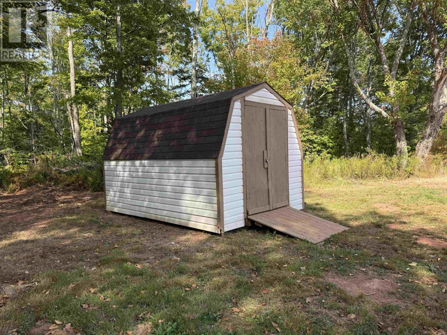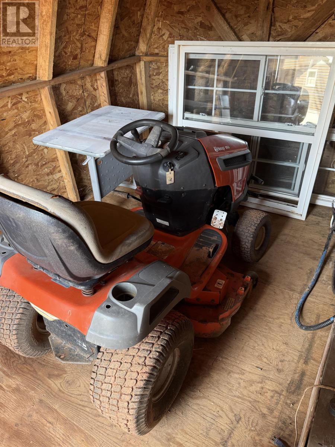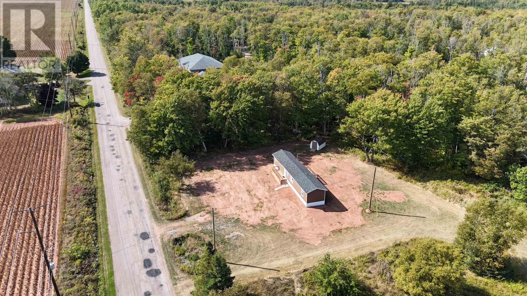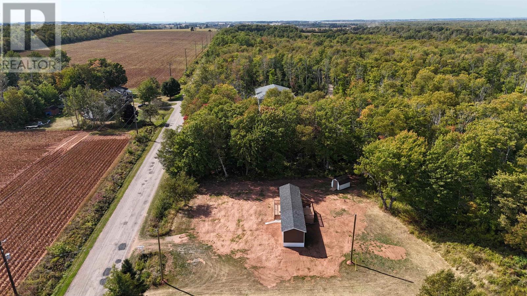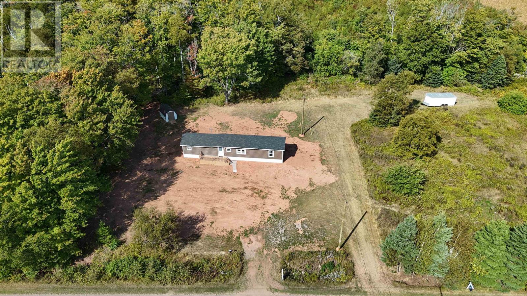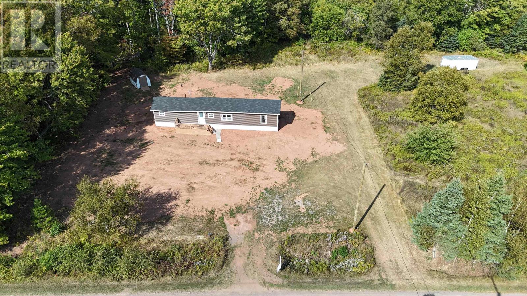2 Bedroom
2 Bathroom
Mini
Wall Mounted Heat Pump, Space Heater, Not Known
Acreage
Partially Landscaped
$239,900
Welcome to 1198 Mount Tryon Road, a completely remodelled two-bedroom, two-bathroom mini home on a beautiful 1.27-acre, treed lot. This home has been completely renovated from the studs up. It offers a fresh, modern look with all new electrical, a new heat pump, a new white classic kitchen, new appliances, tasteful paint colours, and updated fixtures and hardware throughout. The open-concept layout creates a bright and welcoming living space, while the primary bedroom features an en-suite bathroom for added convenience. Outside, you will find a freshly seeded lot surrounded by mature trees, plus a baby barn and a Husqvarna ride-on lawn mower included to make maintenance easy. Vinyl siding and an asphalt shingle roof provide long-lasting, low-maintenance protection, while the drilled well and septic add to the property's self-sufficiency. This home offers the feel of new construction at a fraction of the price. It is ideal for first-time buyers, downsizers, or anyone seeking a modern, low-maintenance lifestyle in a peaceful rural setting. (id:56815)
Property Details
|
MLS® Number
|
202523586 |
|
Property Type
|
Single Family |
|
Community Name
|
Mount Tryon |
|
Structure
|
Shed |
Building
|
Bathroom Total
|
2 |
|
Bedrooms Above Ground
|
2 |
|
Bedrooms Total
|
2 |
|
Appliances
|
Stove, Dishwasher, Dryer, Washer, Refrigerator |
|
Architectural Style
|
Mini |
|
Basement Type
|
None |
|
Exterior Finish
|
Vinyl |
|
Flooring Type
|
Laminate |
|
Heating Fuel
|
Electric |
|
Heating Type
|
Wall Mounted Heat Pump, Space Heater, Not Known |
|
Total Finished Area
|
720 Sqft |
|
Type
|
Mobile Home |
|
Utility Water
|
Drilled Well |
Land
|
Access Type
|
Year-round Access |
|
Acreage
|
Yes |
|
Land Disposition
|
Cleared |
|
Landscape Features
|
Partially Landscaped |
|
Sewer
|
Septic System |
|
Size Irregular
|
1.27 |
|
Size Total
|
1.27 Ac|1 - 3 Acres |
|
Size Total Text
|
1.27 Ac|1 - 3 Acres |
Rooms
| Level |
Type |
Length |
Width |
Dimensions |
|
Main Level |
Kitchen |
|
|
22 x 11 |
|
Main Level |
Eat In Kitchen |
|
|
Combined |
|
Main Level |
Living Room |
|
|
Combined |
|
Main Level |
Primary Bedroom |
|
|
12 x 11 |
|
Main Level |
Ensuite (# Pieces 2-6) |
|
|
8 x 6 |
|
Main Level |
Laundry Room |
|
|
8 x 4 |
|
Main Level |
Bedroom |
|
|
8 x 11 |
|
Main Level |
Bath (# Pieces 1-6) |
|
|
6 x 5 |
https://www.realtor.ca/real-estate/28876558/1198-mount-tryon-road-mount-tryon-mount-tryon

