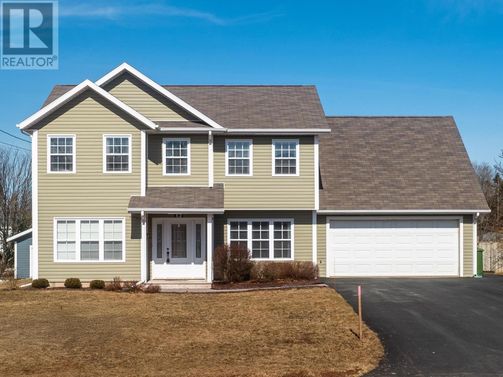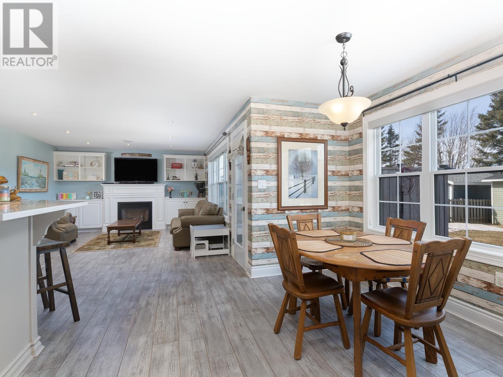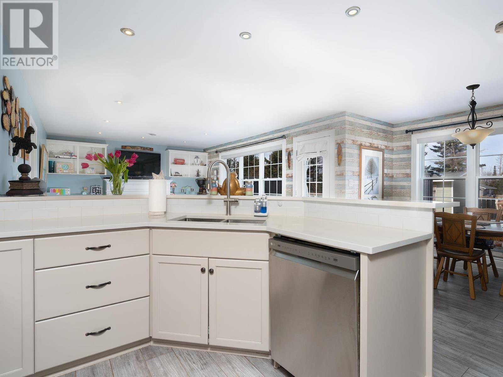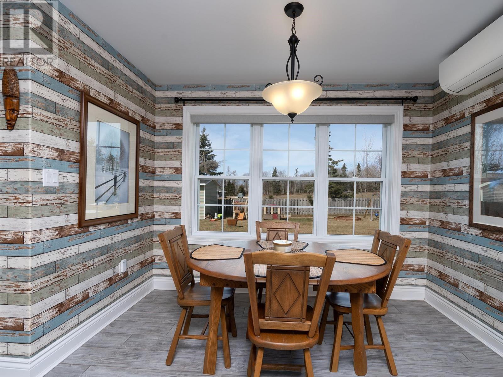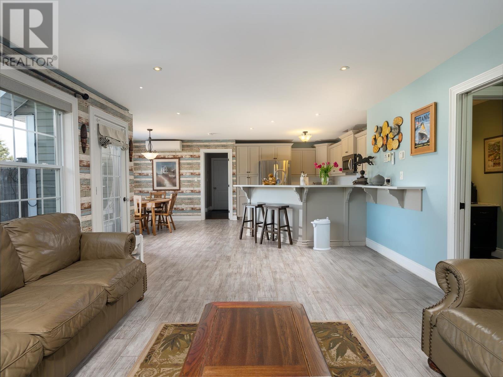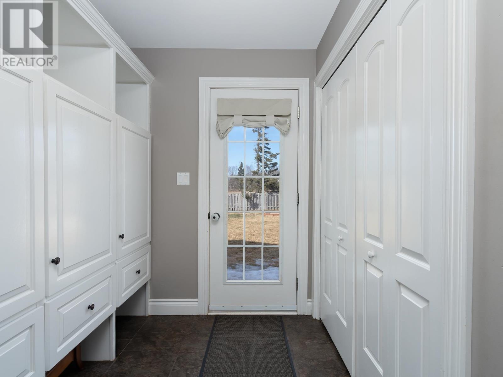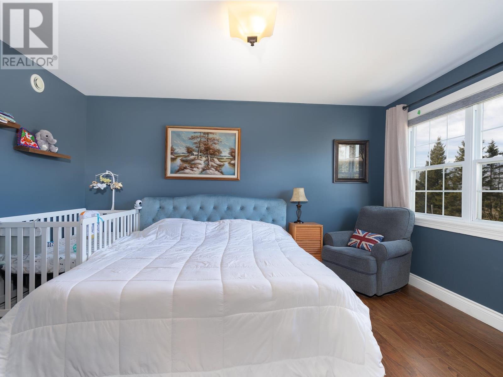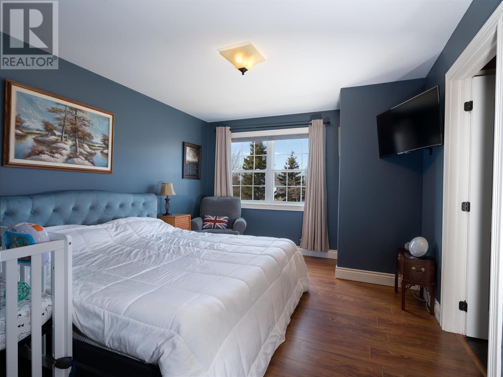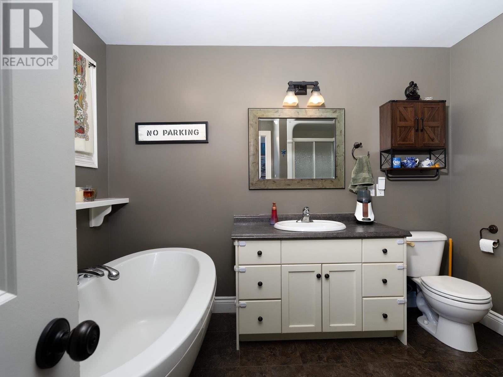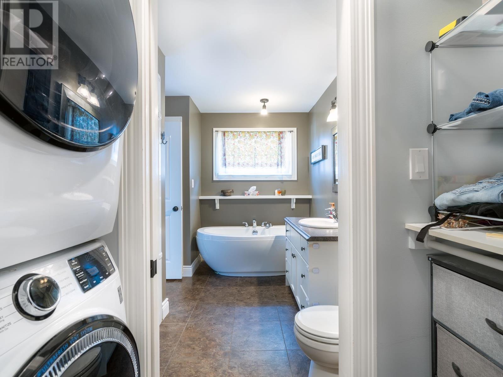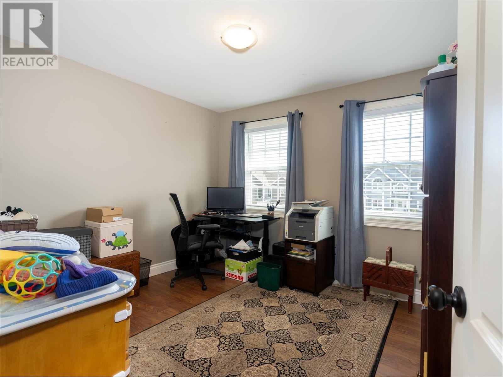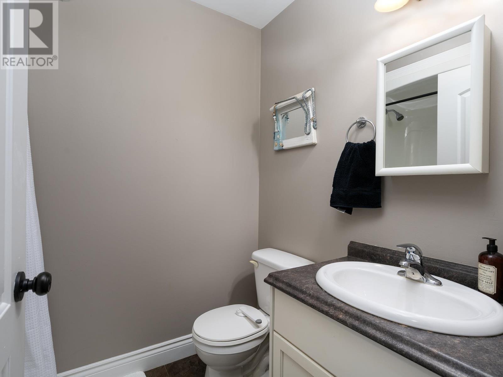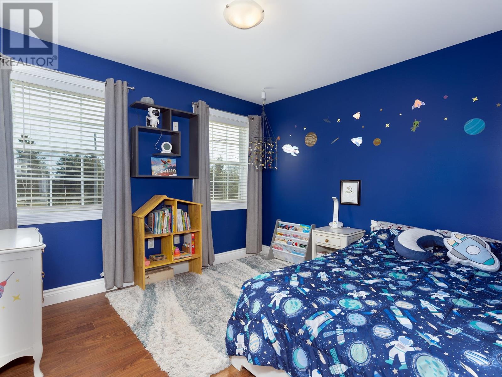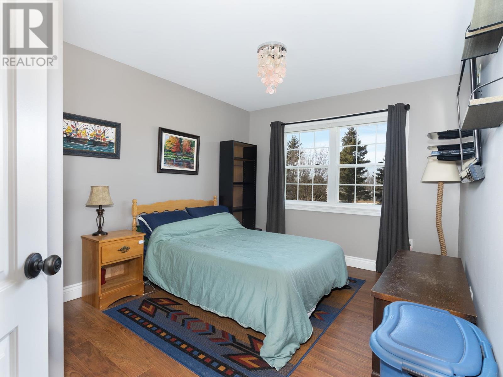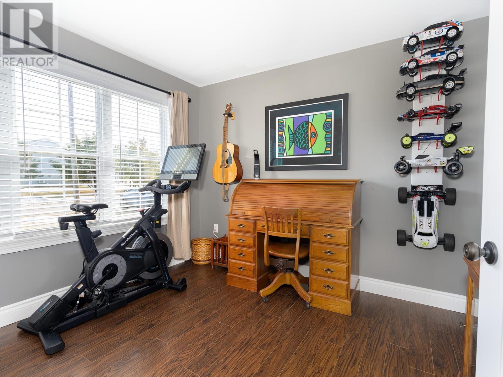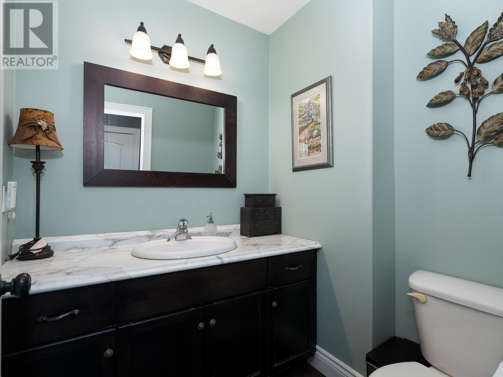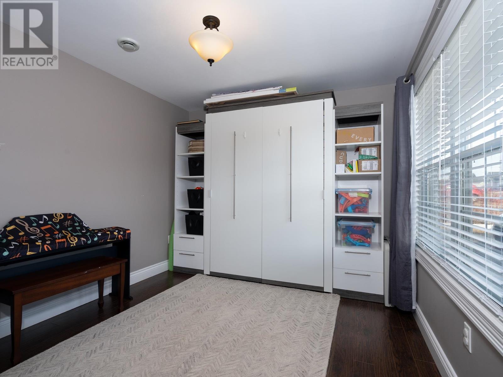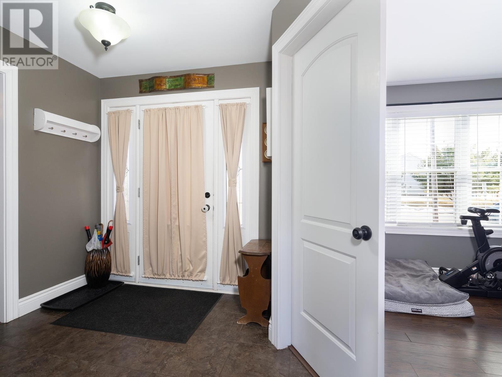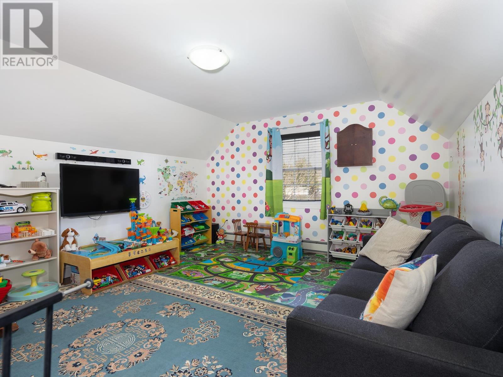5 Bedroom
3 Bathroom
Fireplace
Air Exchanger
Wall Mounted Heat Pump, In Floor Heating, Radiator
Landscaped
$579,000
(VIDEO - Click on the Multi-Media Link) Located in the highly sought-after neighbourhood of Winsloe, Prince Edward Island, this stunning and spacious two-storey home is the perfect blend of modern comfort and elegant design. Featuring four bedrooms plus a den and three bathrooms, this home offers ample space for families of all sizes. The heart of the home is the open-concept kitchen, dining, and living area, where a newly renovated kitchen with newer appliances, abundant prep space, and a breakfast bar makes entertaining a breeze. The living room exudes warmth with its built-in propane fireplace and stylish cabinetry, creating a cozy atmosphere for cool island nights. Thoughtfully designed custom-built lockers in the mudroom provide excellent storage for coats and boots, ensuring a clutter-free entryway. The master suite boasts a private ensuite with a free-standing oval tub, vanity, and separate shower, while the additional family bedrooms are generously sized with large closets. A bedroom/bonus room above the garage adds extra versatility, perfect for a guest room, playroom, or home office. Outside, the private fenced backyard and spacious deck offer an ideal space for relaxation and entertaining. Adding to its appeal, this home backs onto a very large, mostly vacant acreage/lot, providing additional privacy and a peaceful setting. Located on a quiet street, just minutes from town and close to all amenities, this home is truly move-in ready. Don?t miss this incredible opportunity. Make your offer before this property is gone! Virtual (Zoom, Facetime, Google) live tours are available. Wow! 24-HOUR A DAY OPEN HOUSE® ON VIDEO! Click on the Multimedia Link to view the YouTube video. Potentially many more photos, aerial/drone videos and photographs may be available. Due to the complexities of some floor plans, purchasers are requested to verify all measurements, age, and features before making an offer. (id:56815)
Property Details
|
MLS® Number
|
202505000 |
|
Property Type
|
Single Family |
|
Community Name
|
Charlottetown |
|
Amenities Near By
|
Park, Playground, Public Transit, Shopping |
|
Community Features
|
Recreational Facilities, School Bus |
|
Equipment Type
|
Propane Tank |
|
Features
|
Paved Driveway, Level |
|
Rental Equipment Type
|
Propane Tank |
|
Structure
|
Deck, Patio(s), Shed |
Building
|
Bathroom Total
|
3 |
|
Bedrooms Above Ground
|
5 |
|
Bedrooms Total
|
5 |
|
Appliances
|
Dishwasher, Microwave Range Hood Combo |
|
Basement Type
|
None |
|
Constructed Date
|
2013 |
|
Construction Style Attachment
|
Detached |
|
Cooling Type
|
Air Exchanger |
|
Exterior Finish
|
Vinyl |
|
Fireplace Present
|
Yes |
|
Flooring Type
|
Ceramic Tile, Laminate |
|
Foundation Type
|
Poured Concrete, Concrete Slab |
|
Half Bath Total
|
1 |
|
Heating Fuel
|
Electric, Propane |
|
Heating Type
|
Wall Mounted Heat Pump, In Floor Heating, Radiator |
|
Stories Total
|
2 |
|
Total Finished Area
|
2294 Sqft |
|
Type
|
House |
|
Utility Water
|
Municipal Water |
Parking
|
Attached Garage
|
|
|
Heated Garage
|
|
Land
|
Access Type
|
Year-round Access |
|
Acreage
|
No |
|
Land Amenities
|
Park, Playground, Public Transit, Shopping |
|
Land Disposition
|
Cleared, Fenced |
|
Landscape Features
|
Landscaped |
|
Sewer
|
Municipal Sewage System |
|
Size Irregular
|
0.26 |
|
Size Total
|
0.2600|under 1/2 Acre |
|
Size Total Text
|
0.2600|under 1/2 Acre |
Rooms
| Level |
Type |
Length |
Width |
Dimensions |
|
Second Level |
Primary Bedroom |
|
|
14.9 x 11.9 |
|
Second Level |
Bedroom |
|
|
10.8 x 11.10 |
|
Second Level |
Ensuite (# Pieces 2-6) |
|
|
10.4 x 8.7 |
|
Second Level |
Storage |
|
|
[Walk-in Closet] 4.11 x 6.7 |
|
Second Level |
Bedroom |
|
|
10.9 x 10.6 |
|
Second Level |
Bedroom |
|
|
13.11 x 15.4 |
|
Main Level |
Den |
|
|
12. x 10.11 |
|
Main Level |
Living Room |
|
|
14.3 x 32.4 |
|
Main Level |
Kitchen |
|
|
10.1 x 7.6 |
|
Main Level |
Bath (# Pieces 1-6) |
|
|
5.4 x 5.1 |
|
Main Level |
Other |
|
|
[GARAGE] 19.11 x 30. |
|
Main Level |
Other |
|
|
[Lockers] 9.10 x 9.4 |
https://www.realtor.ca/real-estate/28032090/12-gardiner-drive-charlottetown-charlottetown

