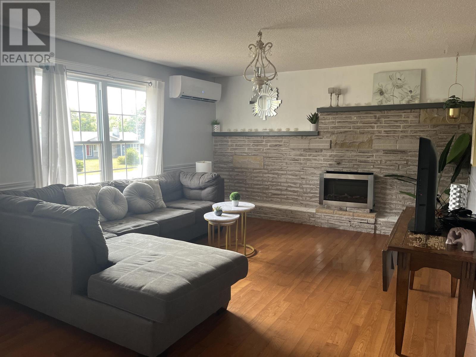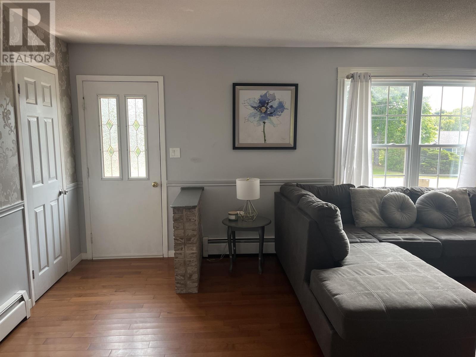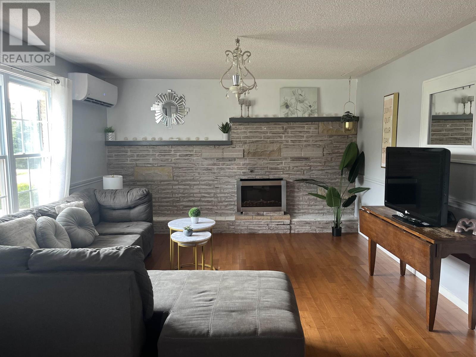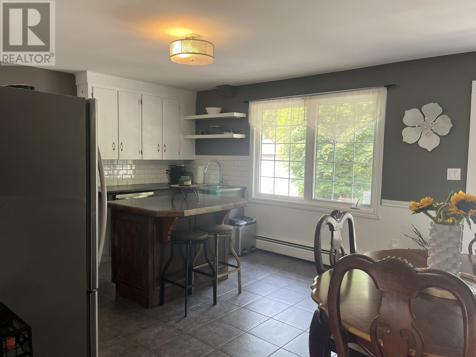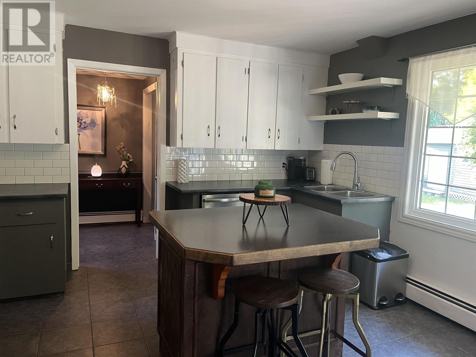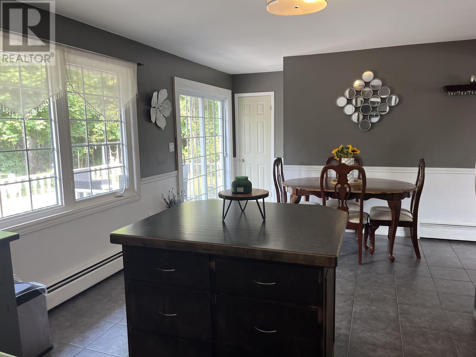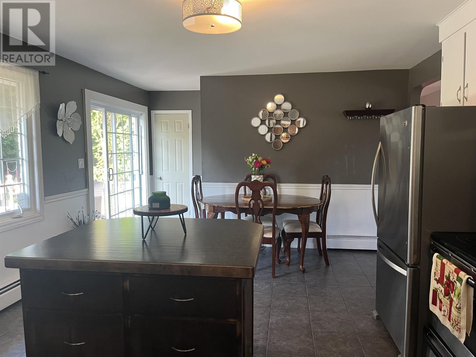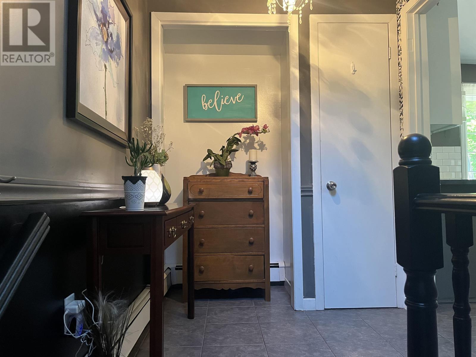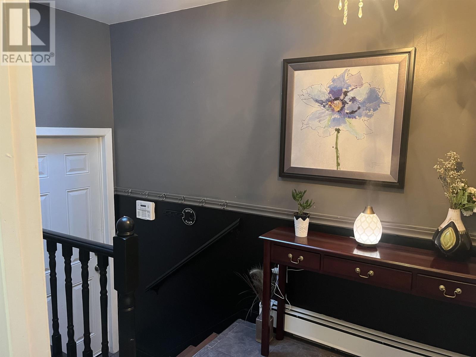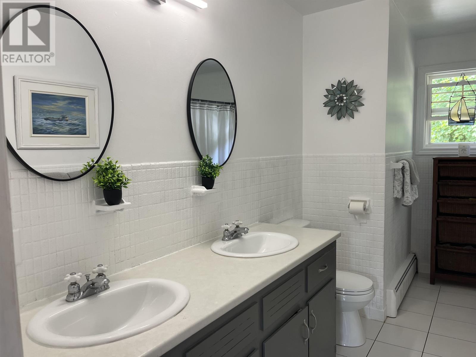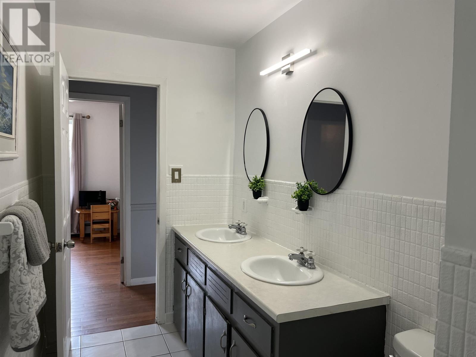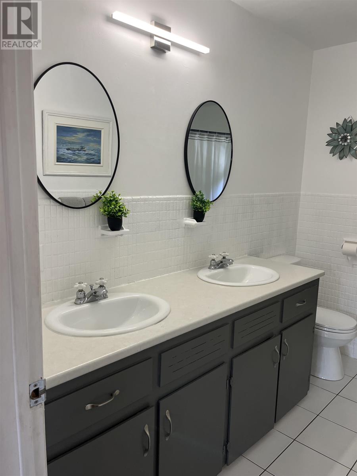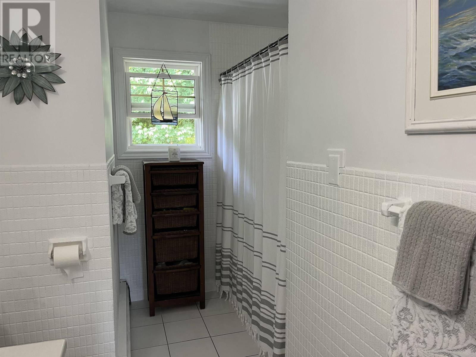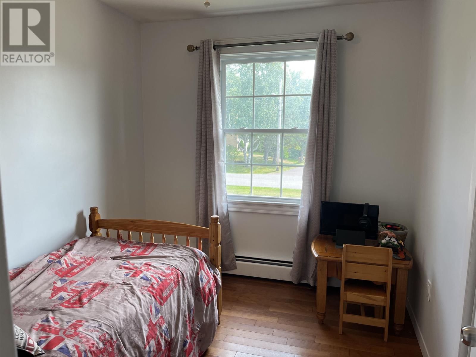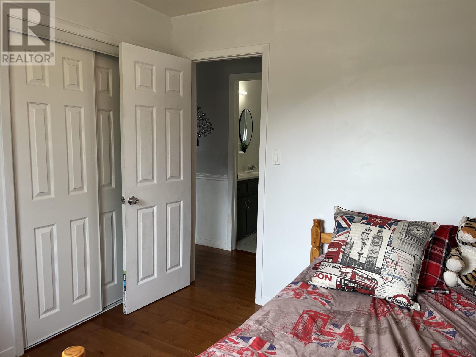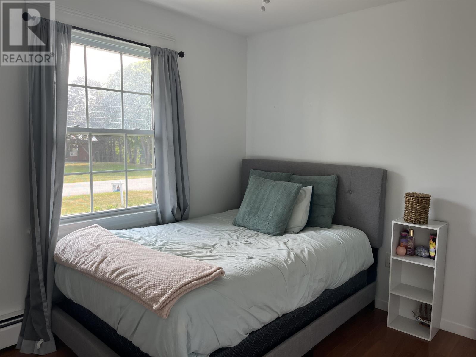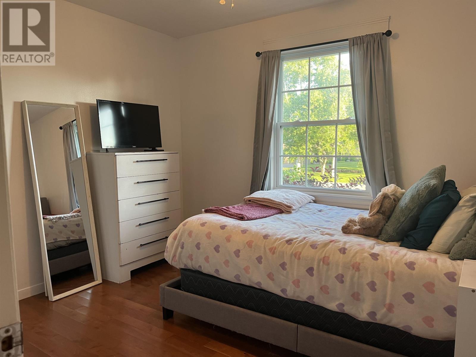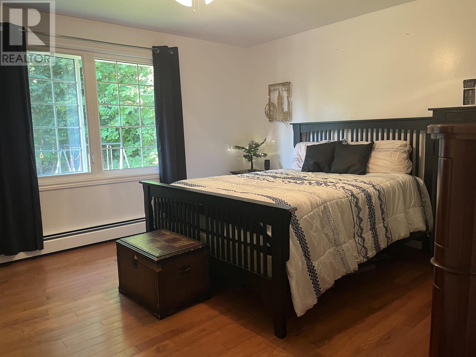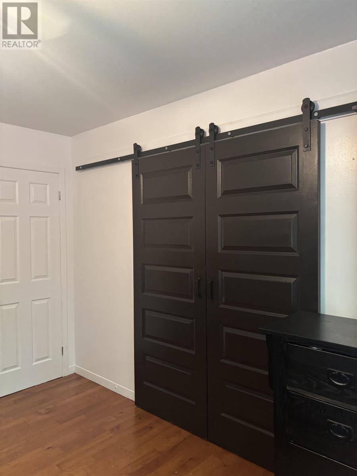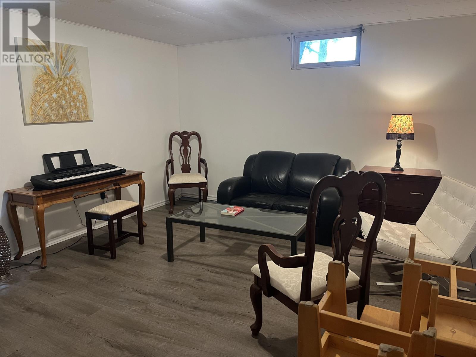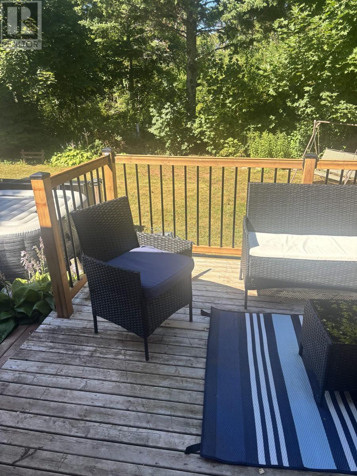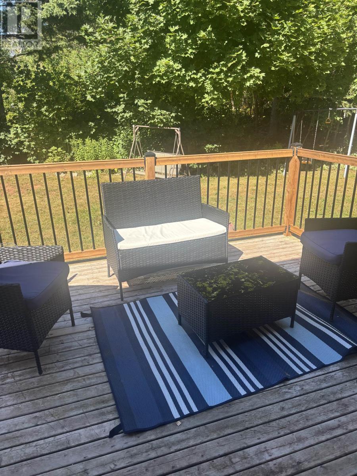3 Bedroom
1 Bathroom
Character
Baseboard Heaters, Wall Mounted Heat Pump
$399,900
Charming bungalow in Stratford, PE - a perfect blend of privacy and convenience nestled in the heart of Stratford, this charming bungalow offers the ideal mix of peaceful, country style living and easy access to town amenities. Backing onto government land, the property ensures ultimate privacy, with mature trees surrounding the home. A spacious lot in this sought after location is truly a rare find. Inside, the home boasts thoughtful updates, including new windows, a renovated kitchen island, and a 200 amp electrical panel. The bright living room features a stone electric fireplace and large windows, filling the space with natural light. The eat-in kitchen is both functional and welcoming, with a moveable island and patio doors leading to a deck that overlooks the private backyard. Enjoy an inflatable hot tub and a large shed?ideal for entertaining. Upstairs, you will find three cozy bedrooms and an updated 4 piece bathroom, perfect for daily use. The partially finished basement, with spray foam insulation, offers even more potential. It includes an office and storage room, with plenty of space to create a rec room or easily add a second bathroom (plumbing is already in place!). An attached garage with a mudroom adds extra convenience. With its numerous upgrades. Most recently there was new back deck railings, updated windows, insulation in the attic and spray foam insulation in the basement. 3 bedrooms were freshly painted, all new interior doors replaced, new electric hot water tank installed. This home has been well maintained and is ready for you to move in and enjoy. Privacy, modern features, and room to grow make this home a perfect fit for a family. (id:56815)
Property Details
|
MLS® Number
|
202520127 |
|
Property Type
|
Single Family |
|
Community Name
|
Stratford |
|
Amenities Near By
|
Golf Course, Playground, Public Transit, Shopping |
|
Community Features
|
Recreational Facilities, School Bus |
|
Features
|
Treed, Wooded Area, Paved Driveway, Level |
|
Structure
|
Deck, Shed |
Building
|
Bathroom Total
|
1 |
|
Bedrooms Above Ground
|
3 |
|
Bedrooms Total
|
3 |
|
Appliances
|
Central Vacuum, Hot Tub, Range - Electric, Dishwasher, Dryer, Washer, Microwave Range Hood Combo, Refrigerator |
|
Architectural Style
|
Character |
|
Basement Development
|
Partially Finished |
|
Basement Type
|
Full (partially Finished) |
|
Constructed Date
|
1973 |
|
Construction Style Attachment
|
Detached |
|
Exterior Finish
|
Brick, Vinyl |
|
Flooring Type
|
Ceramic Tile, Engineered Hardwood |
|
Foundation Type
|
Concrete Block |
|
Heating Fuel
|
Electric, Oil |
|
Heating Type
|
Baseboard Heaters, Wall Mounted Heat Pump |
|
Total Finished Area
|
1430 Sqft |
|
Type
|
House |
|
Utility Water
|
Municipal Water |
Parking
Land
|
Access Type
|
Year-round Access |
|
Acreage
|
No |
|
Land Amenities
|
Golf Course, Playground, Public Transit, Shopping |
|
Sewer
|
Municipal Sewage System |
|
Size Irregular
|
0.44 |
|
Size Total
|
0.44 Ac|under 1/2 Acre |
|
Size Total Text
|
0.44 Ac|under 1/2 Acre |
Rooms
| Level |
Type |
Length |
Width |
Dimensions |
|
Basement |
Recreational, Games Room |
|
|
27.2 x 26.3 |
|
Basement |
Storage |
|
|
14.5 x 12.8 |
|
Basement |
Den |
|
|
14.2 x 12.6 |
|
Main Level |
Other |
|
|
3.11 x 10. Entrance |
|
Main Level |
Living Room |
|
|
16.5 x 13.5 |
|
Main Level |
Eat In Kitchen |
|
|
16.11 x 13.2 |
|
Main Level |
Primary Bedroom |
|
|
12.10 x 13. |
|
Main Level |
Bedroom |
|
|
10.10 x 9.7 |
|
Main Level |
Bedroom |
|
|
8.2 x 9.7 |
|
Main Level |
Mud Room |
|
|
5.11 x 12. |
|
Main Level |
Bath (# Pieces 1-6) |
|
|
5. x 13.2 |
https://www.realtor.ca/real-estate/28710330/12-glencove-drive-stratford-stratford





