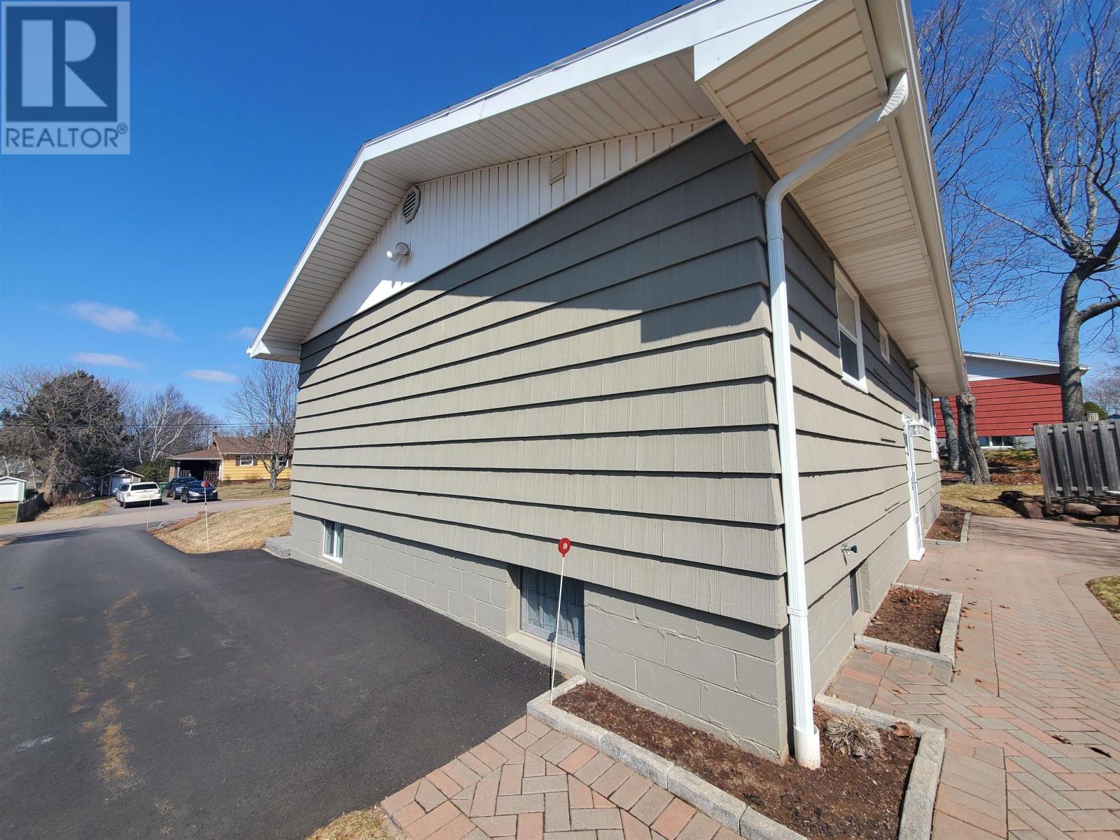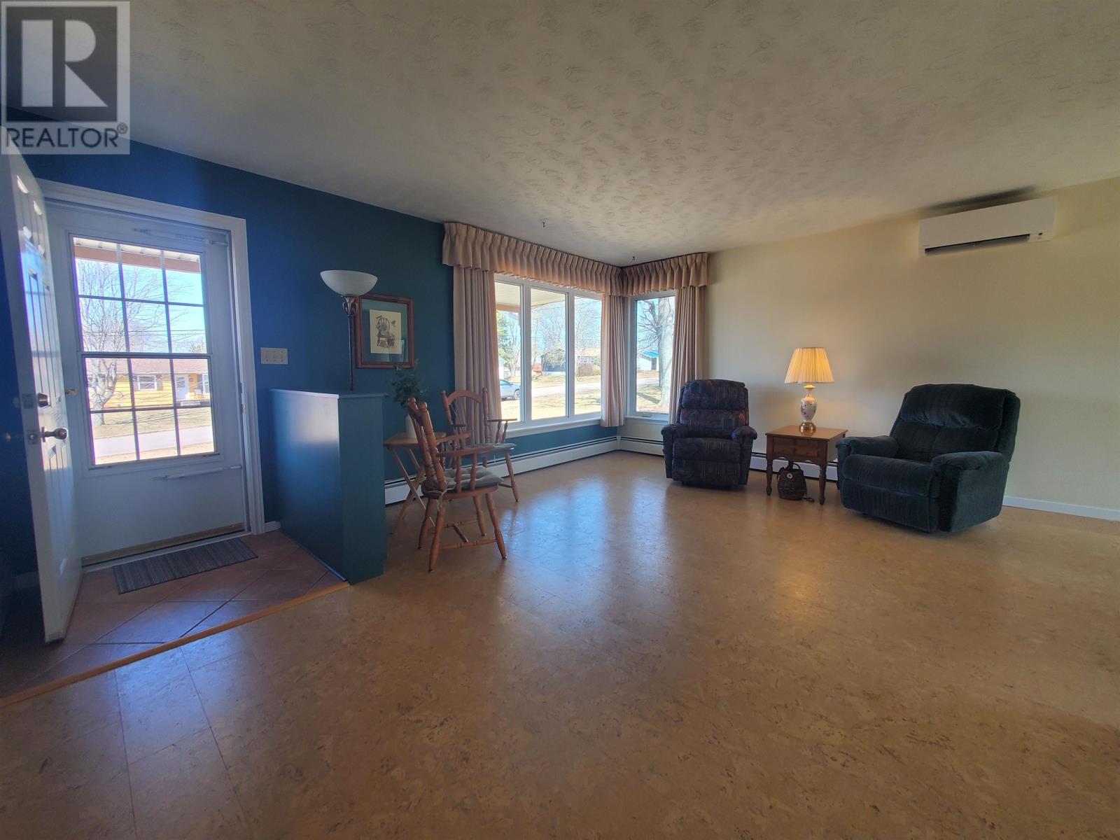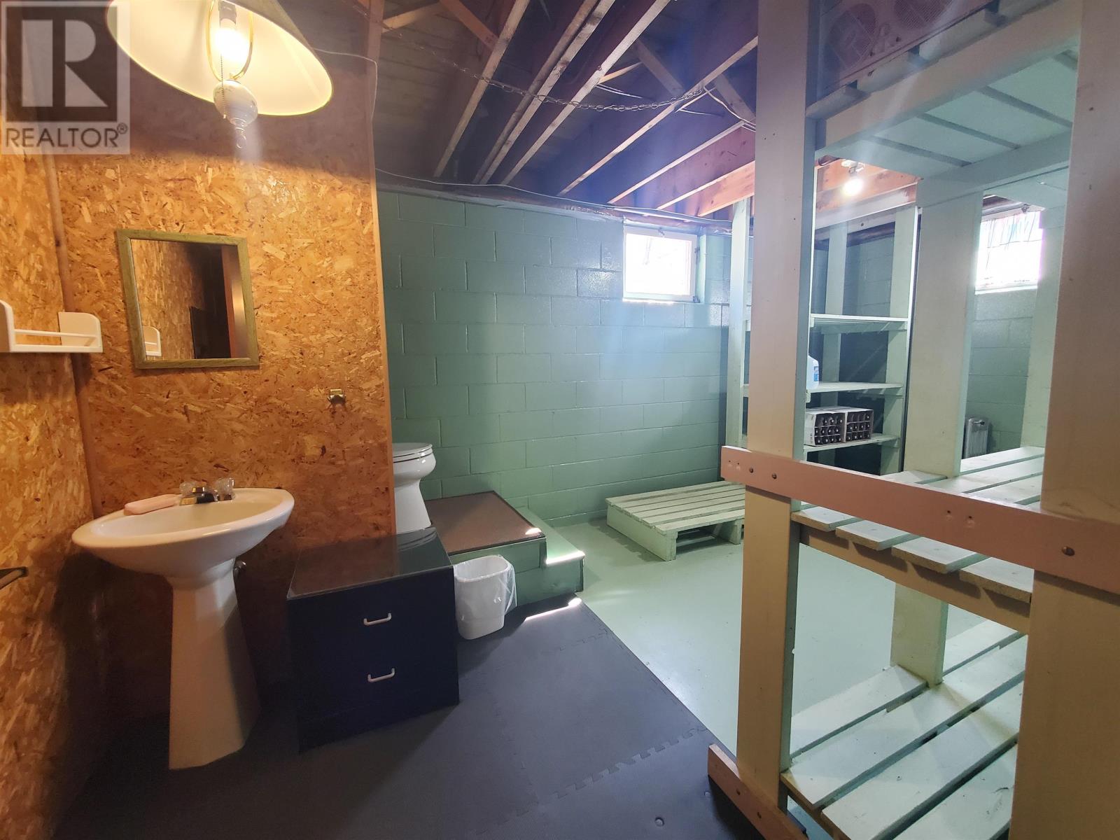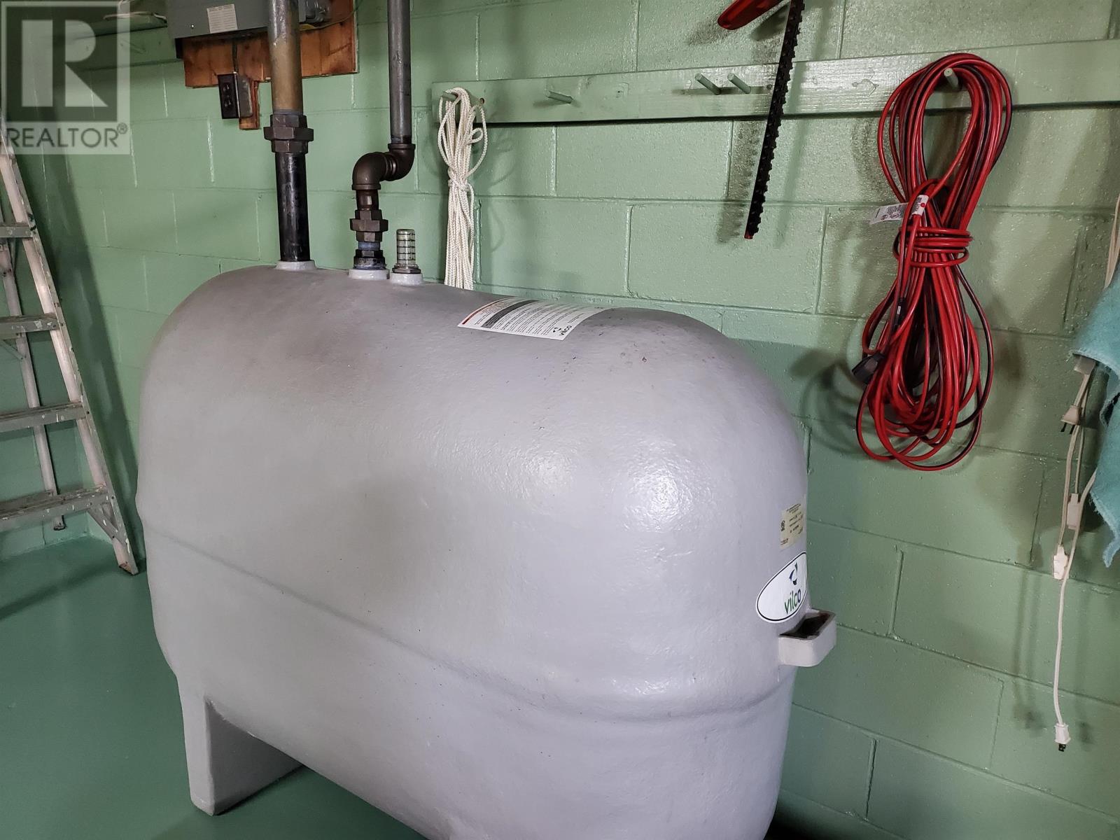12 Montgomery Drive Charlottetown, Prince Edward Island C1A 6W2
$399,000
Welcome to 12 Montgomery Drive! Step into a home that exudes warmth and charm, lovingly maintained by its owners for over 40 years. This delightful 3-bedroom, 1.5-bathroom residence perfectly balances comfort and convenience, nestled on a serene road with minimal traffic, making it an ideal sanctuary for families, empty nesters, and pet lovers alike. Imagine sipping your morning coffee or unwinding with cocktails on the inviting front porch, while the beautifully landscaped backyard beckons for entertaining. The lovely brick terrace is perfect for summer BBQs and cozy evenings after a long day, surrounded by a tranquil atmosphere that invites relaxation. With two sheds for all your treasured belongings, you'll find both practicality and charm in this outdoor space. Conveniently located in Sherwood, Charlottetown, PEI, this home is just a short stroll away from the Royalty Crossing Mall, a variety of popular restaurants, scenic walking trails, a movie theater, reliable transit system and grocery stores. Families will appreciate being within walking distance to the new Sherwood Elementary School, the first net-zero school in PEI, promoting sustainability and innovation in education. This residence comes with an impressive list of updates, detailed in the ?Documents? section of the listing. Don?t miss your chance to make this cherished home your own. Schedule your private tour today and discover why 12 Montgomery Drive could be the perfect place to create lasting memories for years to come! (id:56815)
Property Details
| MLS® Number | 202506725 |
| Property Type | Single Family |
| Community Name | Charlottetown |
| Amenities Near By | Golf Course, Park, Playground, Public Transit, Shopping |
| Community Features | Recreational Facilities, School Bus |
| Features | Paved Driveway |
| Structure | Barn, Shed |
Building
| Bathroom Total | 2 |
| Bedrooms Above Ground | 3 |
| Bedrooms Total | 3 |
| Appliances | Barbeque, Range - Electric, Dishwasher, Dryer - Electric, Washer, Microwave, Refrigerator, Water Meter |
| Basement Development | Partially Finished |
| Basement Type | Full (partially Finished) |
| Constructed Date | 1976 |
| Construction Style Attachment | Detached |
| Exterior Finish | Wood Shingles |
| Flooring Type | Carpeted, Ceramic Tile, Cork, Laminate |
| Foundation Type | Concrete Block |
| Half Bath Total | 1 |
| Heating Fuel | Electric, Oil |
| Heating Type | Baseboard Heaters, Furnace, Wall Mounted Heat Pump, Space Heater, Radiator |
| Stories Total | 2 |
| Total Finished Area | 1470 Sqft |
| Type | House |
| Utility Water | Municipal Water |
Land
| Access Type | Year-round Access |
| Acreage | No |
| Land Amenities | Golf Course, Park, Playground, Public Transit, Shopping |
| Landscape Features | Landscaped |
| Sewer | Municipal Sewage System |
| Size Irregular | 0.295 |
| Size Total | 0.2950|under 1/2 Acre |
| Size Total Text | 0.2950|under 1/2 Acre |
Rooms
| Level | Type | Length | Width | Dimensions |
|---|---|---|---|---|
| Basement | Recreational, Games Room | 22.9x11.9 | ||
| Basement | Bath (# Pieces 1-6) | Storage 16.9x10.2 | ||
| Basement | Utility Room | 19.5x22.4 | ||
| Main Level | Bedroom | 11.5x10 | ||
| Main Level | Bedroom | 10x10.8 | ||
| Main Level | Bedroom | 9.10x11.8 | ||
| Main Level | Kitchen | 9.6x9.6 | ||
| Main Level | Dining Room | 9.7x10.3 | ||
| Main Level | Living Room | 18x13.4 | ||
| Main Level | Bath (# Pieces 1-6) | 9.9x5.3 |
https://www.realtor.ca/real-estate/28115912/12-montgomery-drive-charlottetown-charlottetown
Contact Us
Contact us for more information






































