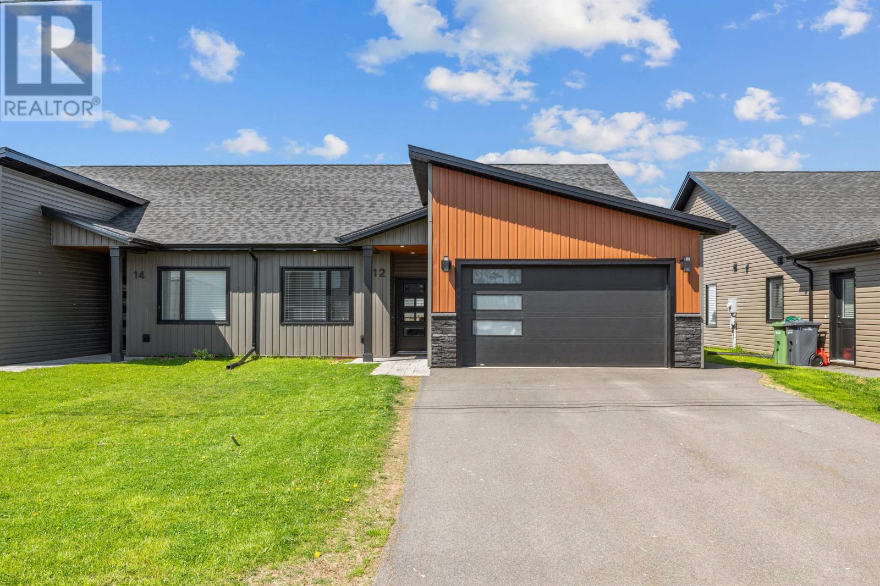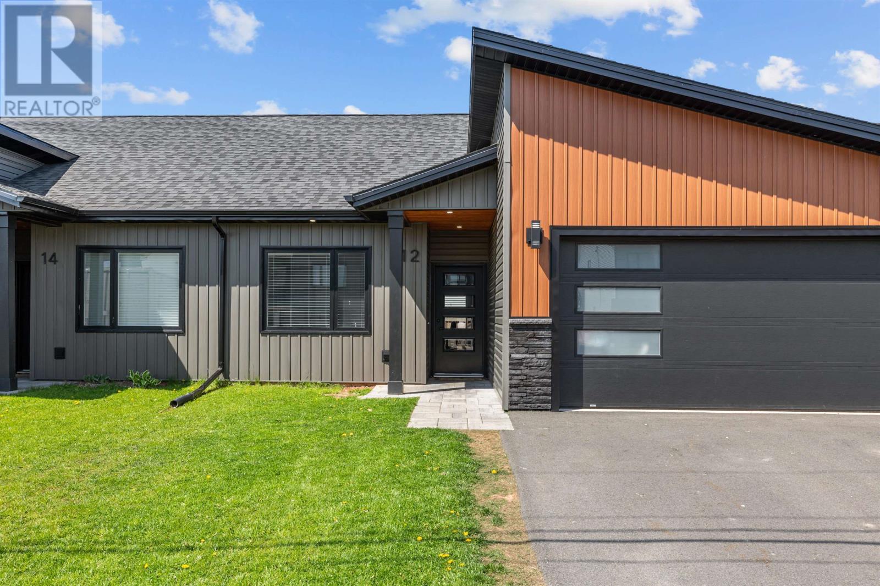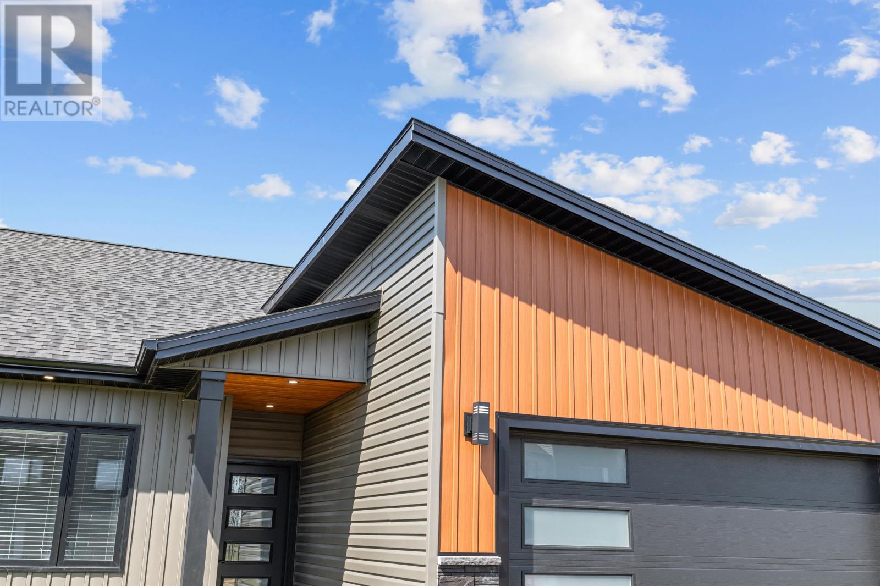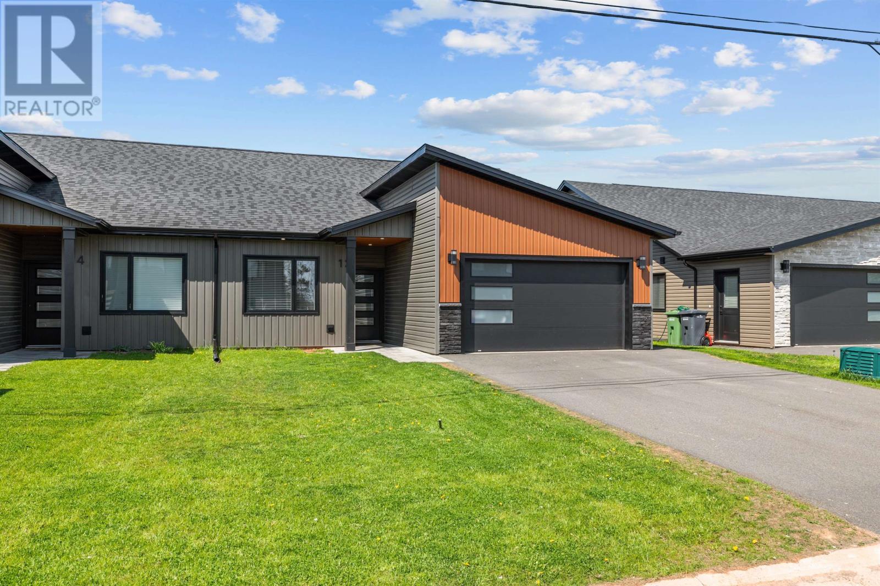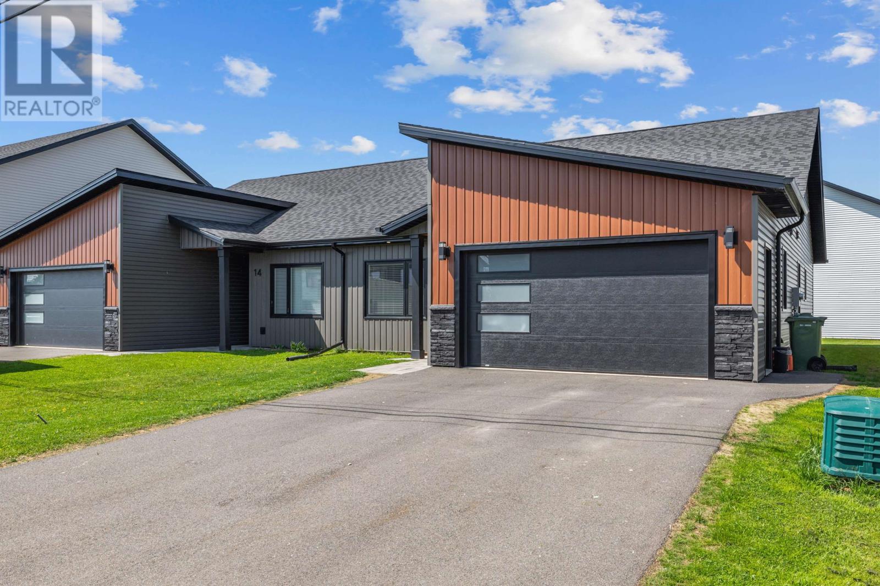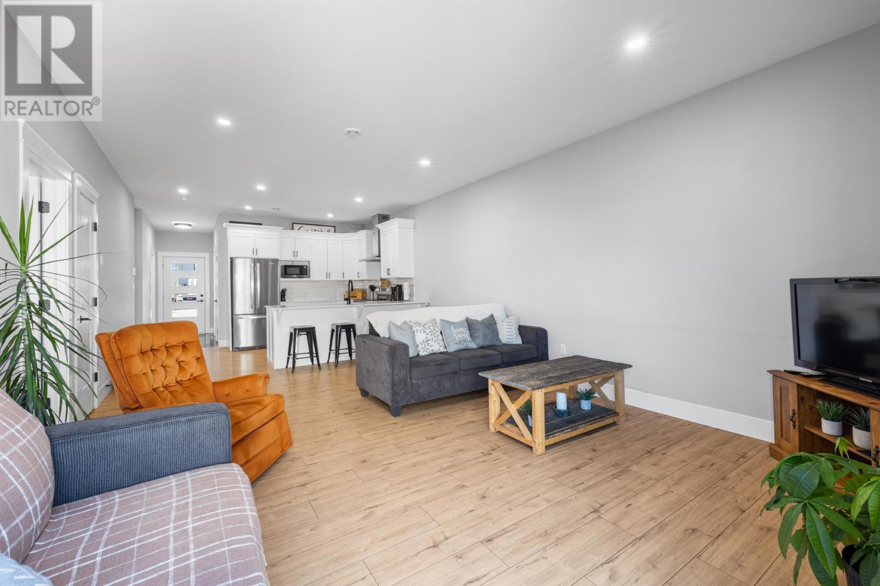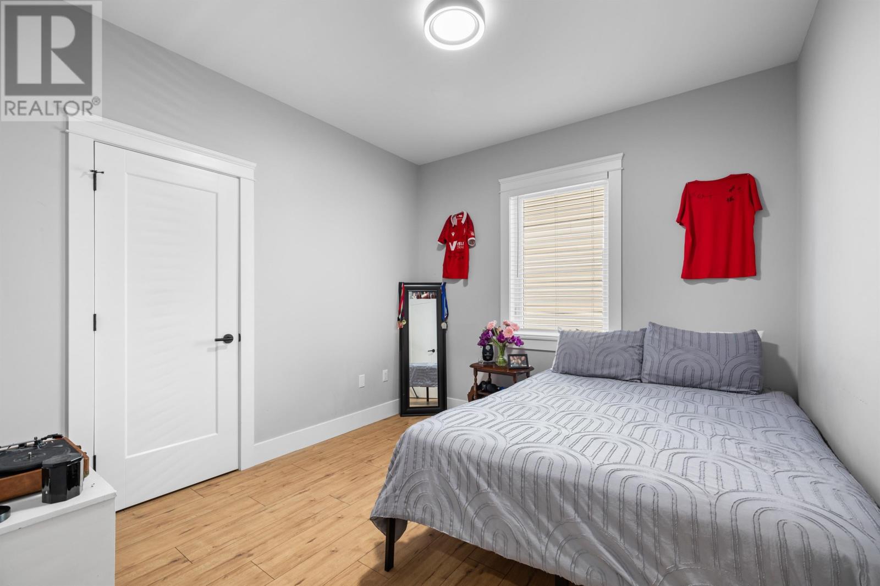3 Bedroom
2 Bathroom
Air Exchanger
Baseboard Heaters, Wall Mounted Heat Pump
Landscaped
$409,900
Nestled in a well established, contemporary subdivision, this stylish home was built in 2022 and offers 1,250 sq.ft of thoughtfully designed living space. The open-concept layout creates a seamless flow, while the primary bedroom is strategically positioned for added privacy. Featuring 3 spacious bedrooms, each with its own walk-in closet, and 2 beautifully finished bathrooms including a stunning ensuite in the primary suite, this home is both functional and inviting. An attached garage provides convenience, and the location offers easy access to Charlottetowns amenities and public transit. (id:56815)
Property Details
|
MLS® Number
|
202512835 |
|
Property Type
|
Single Family |
|
Community Name
|
West Royalty |
|
Amenities Near By
|
Golf Course, Park, Playground, Public Transit, Shopping |
|
Community Features
|
School Bus |
|
Features
|
Paved Driveway |
|
Structure
|
Deck, Patio(s) |
Building
|
Bathroom Total
|
2 |
|
Bedrooms Above Ground
|
3 |
|
Bedrooms Total
|
3 |
|
Appliances
|
Stove, Dishwasher, Dryer, Washer, Refrigerator |
|
Basement Type
|
None |
|
Constructed Date
|
2022 |
|
Construction Style Attachment
|
Semi-detached |
|
Cooling Type
|
Air Exchanger |
|
Exterior Finish
|
Stucco, Vinyl |
|
Flooring Type
|
Tile, Vinyl |
|
Foundation Type
|
Concrete Slab |
|
Heating Fuel
|
Electric |
|
Heating Type
|
Baseboard Heaters, Wall Mounted Heat Pump |
|
Total Finished Area
|
1250 Sqft |
|
Type
|
House |
|
Utility Water
|
Municipal Water |
Parking
|
Attached Garage
|
|
|
Heated Garage
|
|
Land
|
Access Type
|
Year-round Access |
|
Acreage
|
No |
|
Land Amenities
|
Golf Course, Park, Playground, Public Transit, Shopping |
|
Land Disposition
|
Cleared |
|
Landscape Features
|
Landscaped |
|
Sewer
|
Municipal Sewage System |
|
Size Irregular
|
0.09 |
|
Size Total
|
0.0900|under 1/2 Acre |
|
Size Total Text
|
0.0900|under 1/2 Acre |
Rooms
| Level |
Type |
Length |
Width |
Dimensions |
|
Main Level |
Living Room |
|
|
14.5 x 18 |
|
Main Level |
Dining Room |
|
|
14.5 x 10 |
|
Main Level |
Kitchen |
|
|
10.4 x 12.5 |
|
Main Level |
Primary Bedroom |
|
|
11 x 14 |
|
Main Level |
Ensuite (# Pieces 2-6) |
|
|
6.6 x 13.4 |
|
Main Level |
Bedroom |
|
|
11 x 10.4 |
|
Main Level |
Bedroom |
|
|
9.11 x 10 |
https://www.realtor.ca/real-estate/28390270/12-pilot-lane-west-royalty-west-royalty

