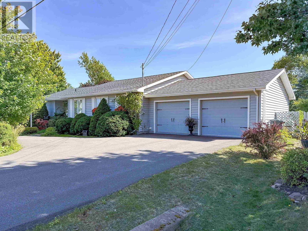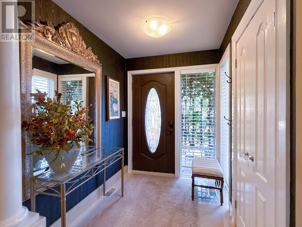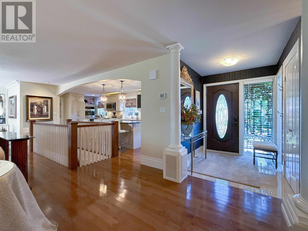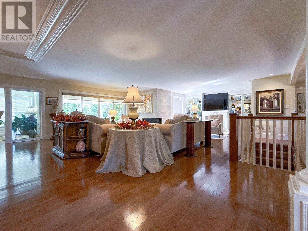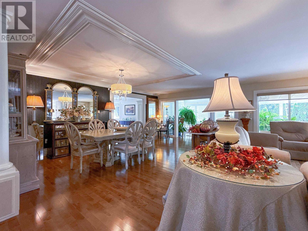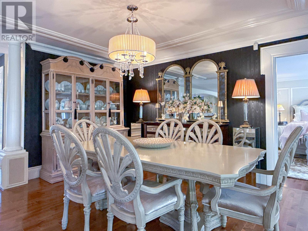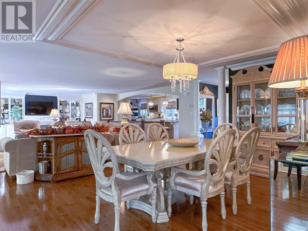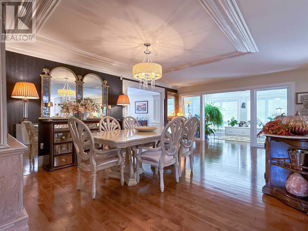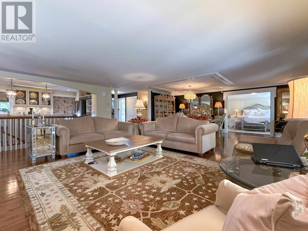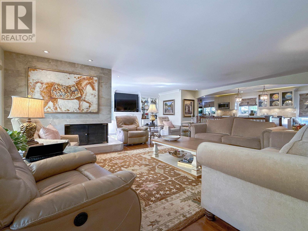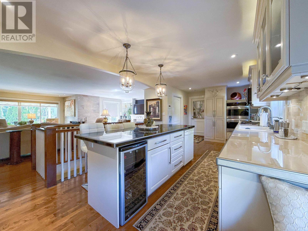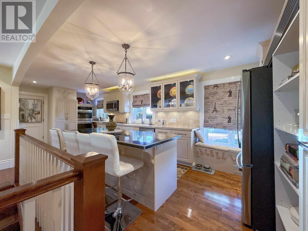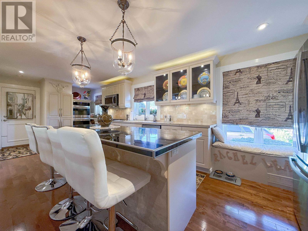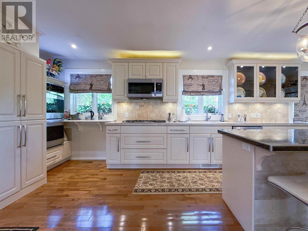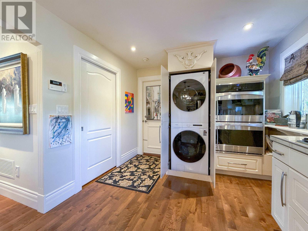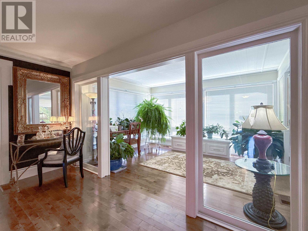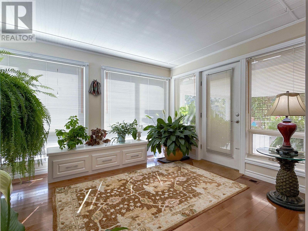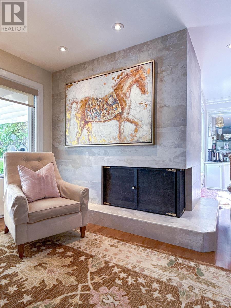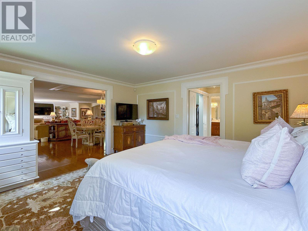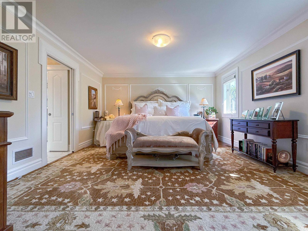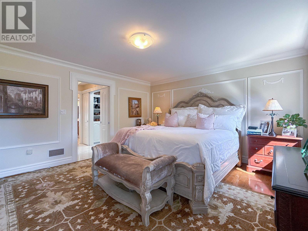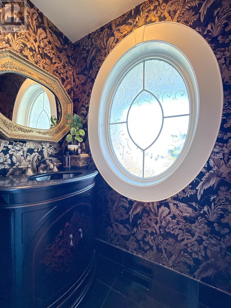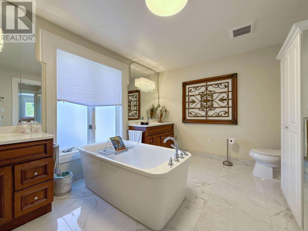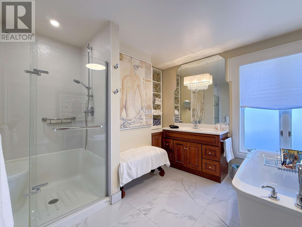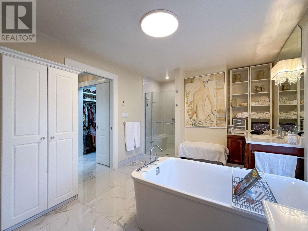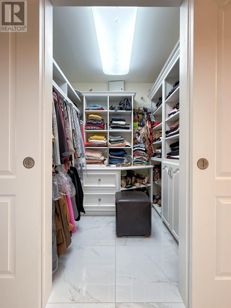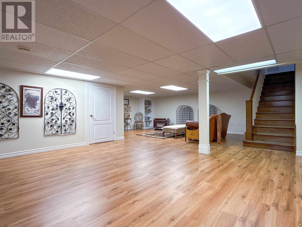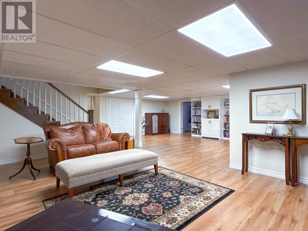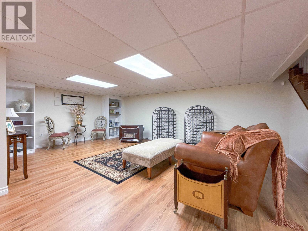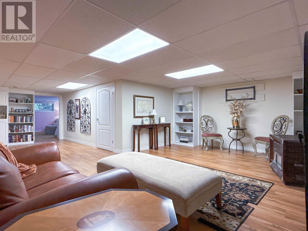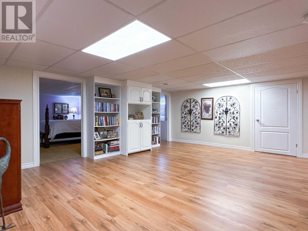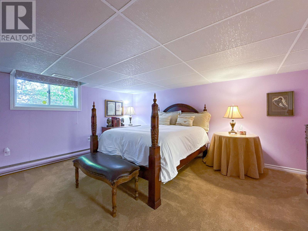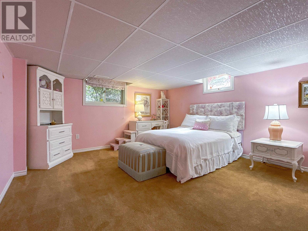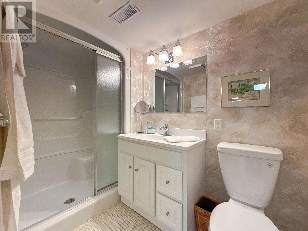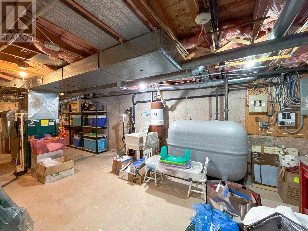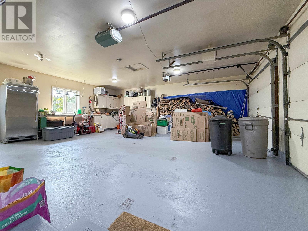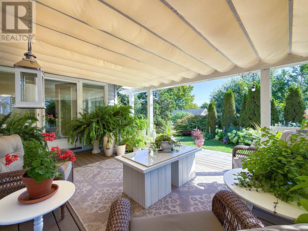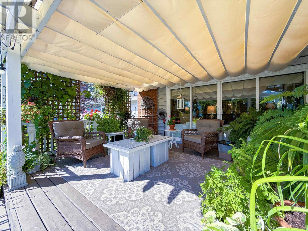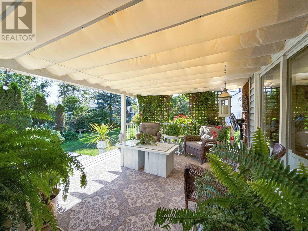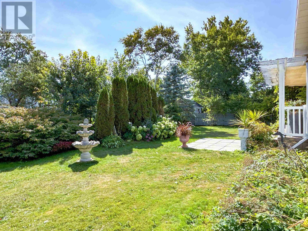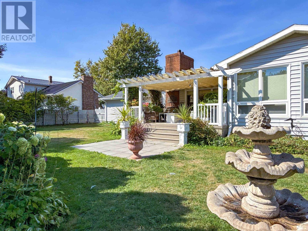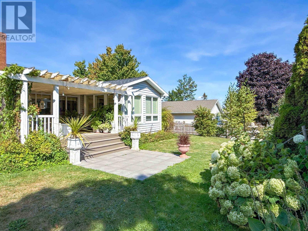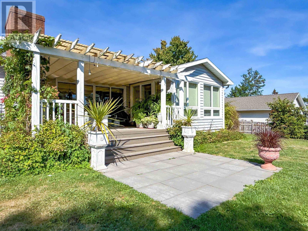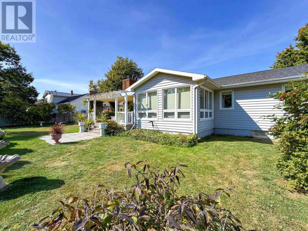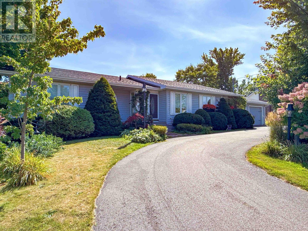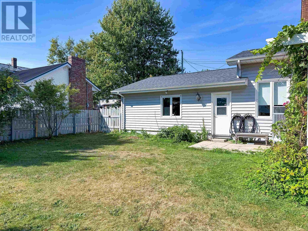3 Bedroom
3 Bathroom
2 Level
Fireplace
Air Exchanger
Forced Air, Furnace, Wall Mounted Heat Pump, In Floor Heating
Landscaped
$598,000
Welcome to this exceptional bungalow nestled in a beautiful, pristine neighbourhood, where luxury and tranquility meet. Thoughtfully designed with traditional Feng Shui principles in mind, this home radiates harmony and balance throughout. Step inside to discover an open concept layout that seamlessly connects the elegant living room, cozy den and gourmet kitchen. The heart of the home is the stunning kitchen, featuring an expansive 8 foot island, high end finishes, and ample space for entertaining and everyday living. Flooded with natural light, the four season sunroom invites relaxation year round, while the covered outdoor deck and stone patio below offer the perfect backdrop for entertaining or peaceful retreats. The fully fenced backyard provides privacy and a safe, serene space for family and pets alike. A semi circular driveway adds both convenience and curb appeal, completing this extraordinary property that blends timeless design with modern comfort. Just minutes from downtown Charlottetown, and all it has to offer, restaurants, shopping, schools, dining, entertainment, etc. This is more than a home, it is a lifestyle. (id:56815)
Property Details
|
MLS® Number
|
202524094 |
|
Property Type
|
Single Family |
|
Community Name
|
Charlottetown |
|
Amenities Near By
|
Golf Course, Park, Playground, Public Transit, Shopping |
|
Community Features
|
School Bus |
|
Features
|
Paved Driveway, Circular Driveway |
|
Structure
|
Patio(s), Shed |
Building
|
Bathroom Total
|
3 |
|
Bedrooms Above Ground
|
1 |
|
Bedrooms Below Ground
|
2 |
|
Bedrooms Total
|
3 |
|
Appliances
|
Alarm System, Central Vacuum, Cooktop - Propane, Oven - Electric, Dishwasher, Washer/dryer Combo, Refrigerator |
|
Architectural Style
|
2 Level |
|
Basement Development
|
Finished |
|
Basement Type
|
Full (finished) |
|
Constructed Date
|
1981 |
|
Construction Style Attachment
|
Detached |
|
Cooling Type
|
Air Exchanger |
|
Exterior Finish
|
Vinyl |
|
Fireplace Present
|
Yes |
|
Flooring Type
|
Carpeted, Ceramic Tile, Hardwood, Laminate, Porcelain Tile |
|
Foundation Type
|
Poured Concrete |
|
Half Bath Total
|
1 |
|
Heating Fuel
|
Electric, Oil, Propane |
|
Heating Type
|
Forced Air, Furnace, Wall Mounted Heat Pump, In Floor Heating |
|
Total Finished Area
|
3400 Sqft |
|
Type
|
House |
|
Utility Water
|
Municipal Water |
Parking
Land
|
Acreage
|
No |
|
Land Amenities
|
Golf Course, Park, Playground, Public Transit, Shopping |
|
Land Disposition
|
Cleared |
|
Landscape Features
|
Landscaped |
|
Sewer
|
Municipal Sewage System |
|
Size Irregular
|
0.25 |
|
Size Total
|
0.25 Ac|under 1/2 Acre |
|
Size Total Text
|
0.25 Ac|under 1/2 Acre |
Rooms
| Level |
Type |
Length |
Width |
Dimensions |
|
Basement |
Bedroom |
|
|
16. X 14. |
|
Basement |
Bedroom |
|
|
16. X 14. |
|
Basement |
Family Room |
|
|
28. X 25. |
|
Basement |
Storage |
|
|
8.7 X 12. |
|
Main Level |
Living Room |
|
|
21. X 29. |
|
Main Level |
Dining Room |
|
|
20. X 15. |
|
Main Level |
Kitchen |
|
|
10. X 25. |
|
Main Level |
Sunroom |
|
|
11. X 14. |
|
Main Level |
Bath (# Pieces 1-6) |
|
|
3. X 7. |
|
Main Level |
Primary Bedroom |
|
|
16. X 13. |
|
Main Level |
Ensuite (# Pieces 2-6) |
|
|
10. X 16. |
https://www.realtor.ca/real-estate/28901308/12-westhill-drive-charlottetown-charlottetown

