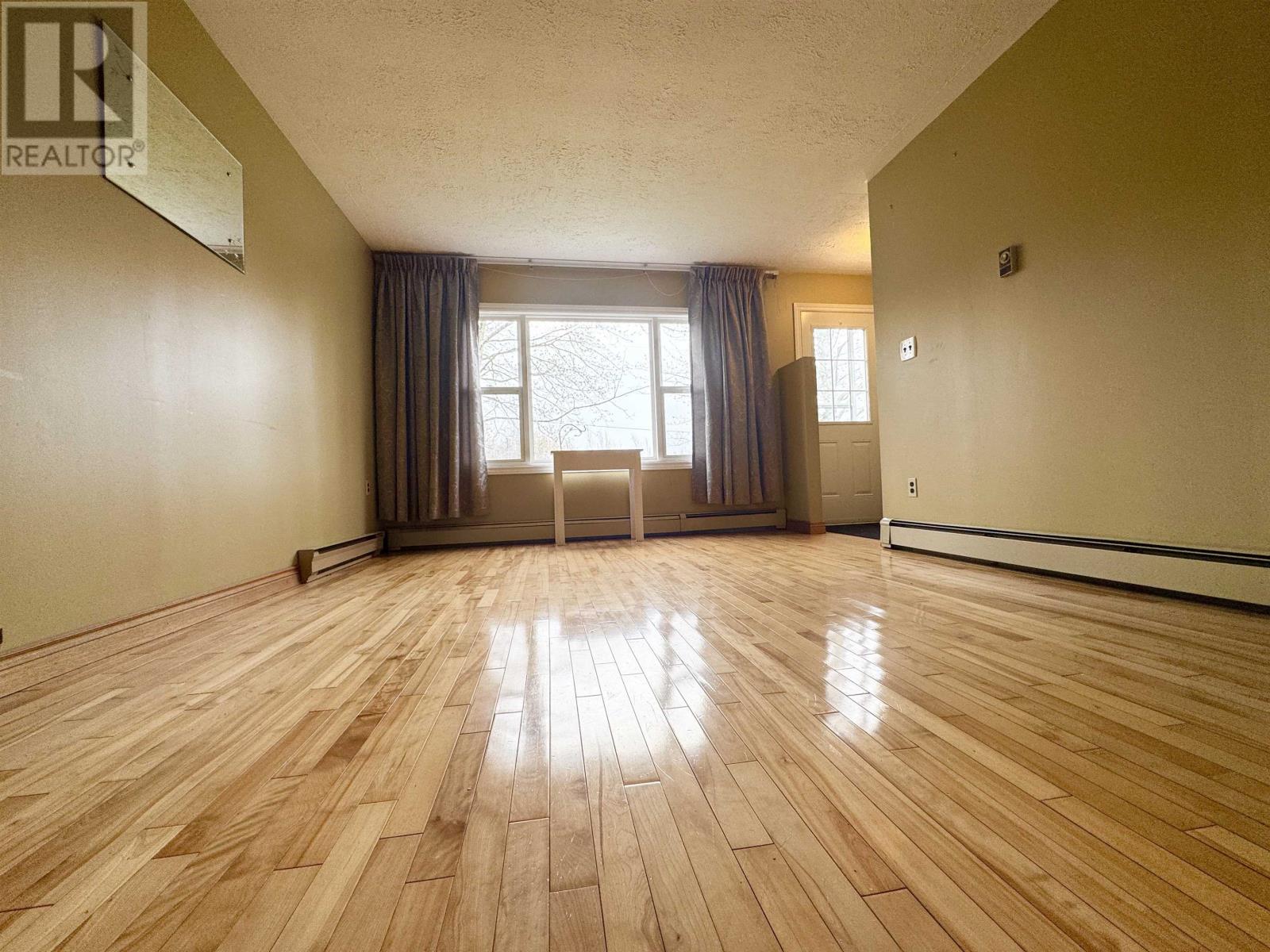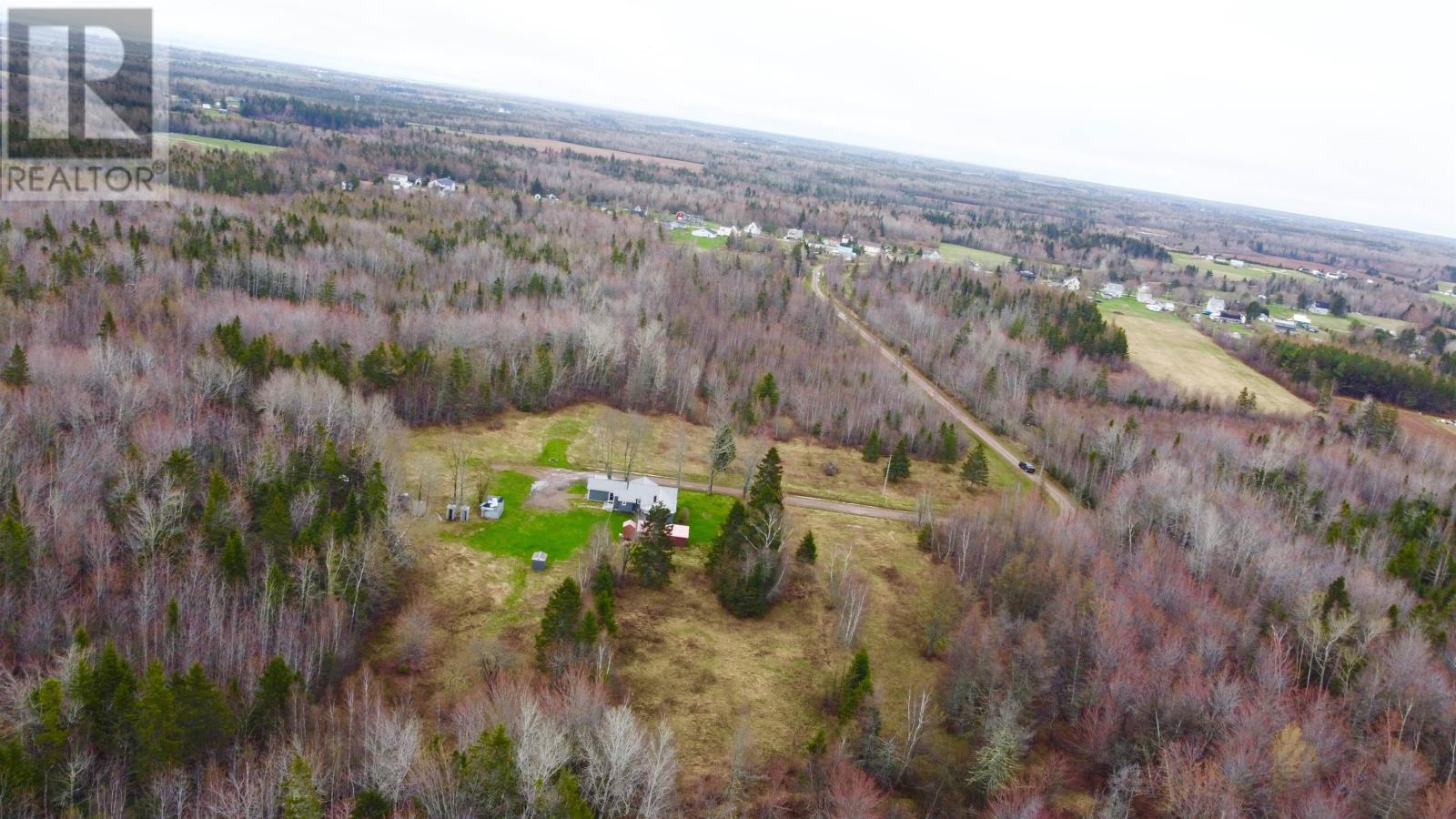2 Bedroom
1 Bathroom
Baseboard Heaters, Furnace, Wall Mounted Heat Pump
Acreage
$299,000
Discover the perfect blend of country charm and practical living at 120 Hutchinson Road. Set on a sprawling 68-acre parcel of private land, this property is an exceptional opportunity for hobby farmers, nature lovers, or anyone seeking peace and privacy. Located just steps from the Confederation Trail, it's ideal for outdoor recreation year-round. The home offers a smart and flexible layout with two spacious bedrooms and the option to convert the dining room into a third bedroom if needed. Thoughtful touches like a built-in laundry chute add everyday convenience, while numerous recent upgrades enhance both comfort and efficiency. Notable improvements include a long-lasting steel roof, new doors and windows, and a modern heat pump for year-round climate control. This tranquil countryside retreat is also conveniently situated?just 10 minutes to the friendly community of Tyne Valley and only 25 minutes to the full range of shops, restaurants, and services in Summerside. Close to local schools and amenities, it?s a perfect fit for families or anyone looking to embrace a slower, more relaxed lifestyle. Don?t miss your chance to own this beautiful, versatile property that offers space, serenity, and accessibility?all in one remarkable package. (id:56815)
Property Details
|
MLS® Number
|
202510261 |
|
Property Type
|
Single Family |
|
Community Name
|
Ellerslie-Bideford |
|
Amenities Near By
|
Park, Playground, Shopping |
|
Community Features
|
School Bus |
|
Features
|
Treed, Wooded Area |
|
Structure
|
Barn, Shed |
Building
|
Bathroom Total
|
1 |
|
Bedrooms Above Ground
|
2 |
|
Bedrooms Total
|
2 |
|
Appliances
|
Stove, Dryer, Washer, Refrigerator |
|
Basement Development
|
Unfinished |
|
Basement Type
|
Full (unfinished) |
|
Construction Style Attachment
|
Detached |
|
Exterior Finish
|
Wood Shingles |
|
Flooring Type
|
Laminate, Vinyl |
|
Foundation Type
|
Poured Concrete |
|
Heating Fuel
|
Electric, Wood |
|
Heating Type
|
Baseboard Heaters, Furnace, Wall Mounted Heat Pump |
|
Total Finished Area
|
1026 Sqft |
|
Type
|
House |
|
Utility Water
|
Dug Well |
Parking
Land
|
Access Type
|
Year-round Access |
|
Acreage
|
Yes |
|
Land Amenities
|
Park, Playground, Shopping |
|
Land Disposition
|
Cleared |
|
Sewer
|
Septic System |
|
Size Irregular
|
68.25 |
|
Size Total
|
68.25 Ac|50 - 100 Acres |
|
Size Total Text
|
68.25 Ac|50 - 100 Acres |
Rooms
| Level |
Type |
Length |
Width |
Dimensions |
|
Main Level |
Kitchen |
|
|
11.4X9.2 |
|
Main Level |
Living Room |
|
|
14.7X11.5 |
|
Main Level |
Dining Room |
|
|
12.X9.6 |
|
Main Level |
Bedroom |
|
|
8.X8. |
|
Main Level |
Bedroom |
|
|
8.X10. |
|
Main Level |
Bath (# Pieces 1-6) |
|
|
5.3X9.X4 |
|
Main Level |
Den |
|
|
5.X7. |
|
Main Level |
Foyer |
|
|
7.X7. |
https://www.realtor.ca/real-estate/28279576/120-hutchinson-road-ellerslie-bideford-ellerslie-bideford
































