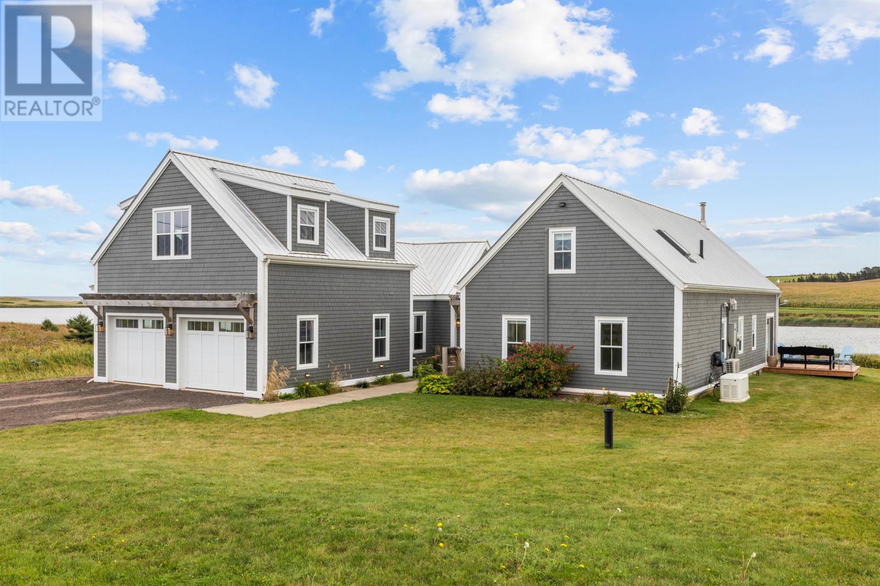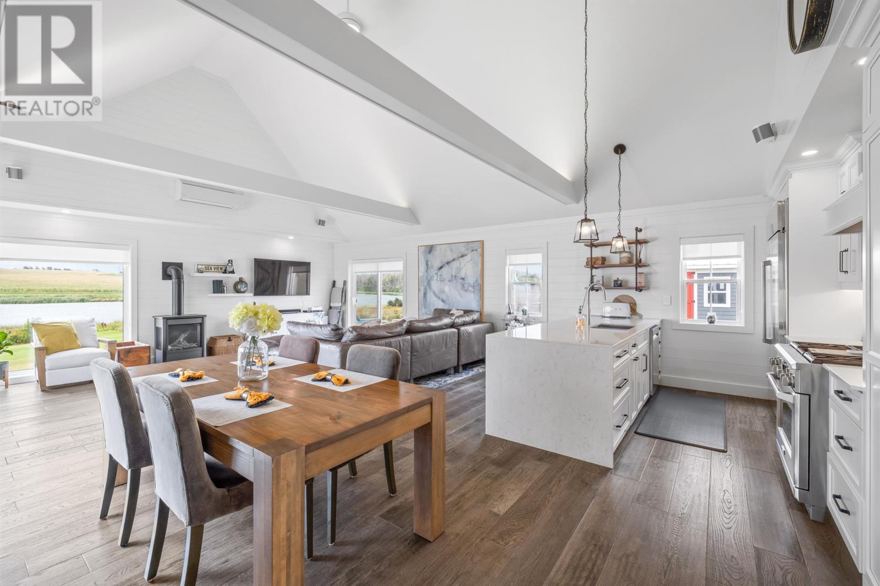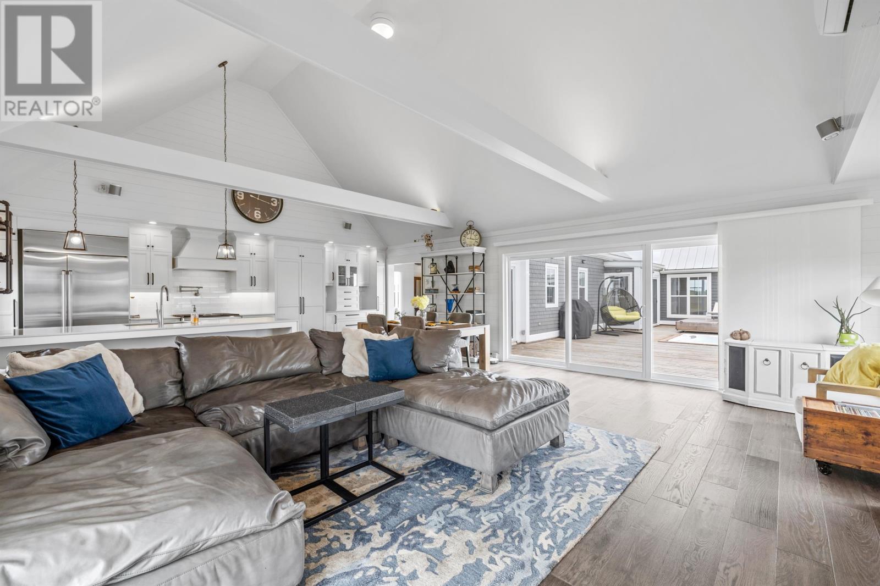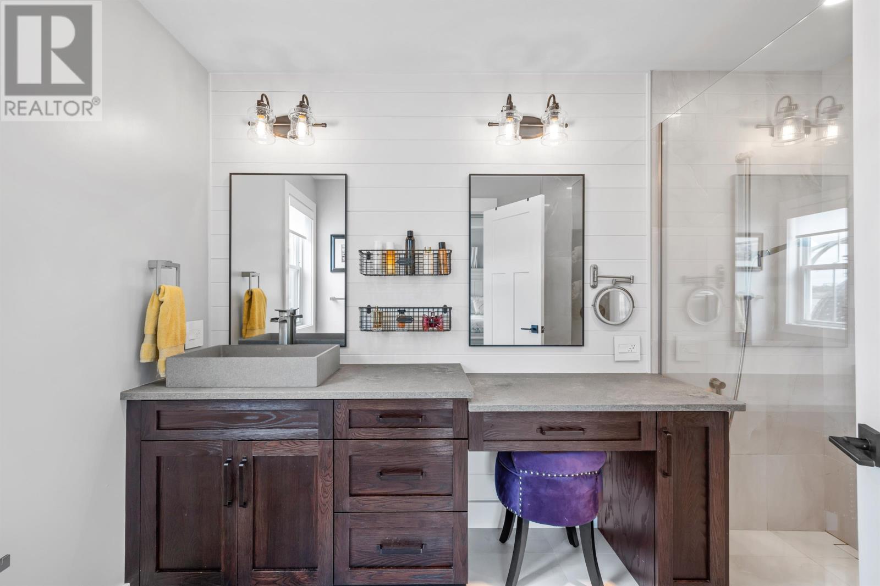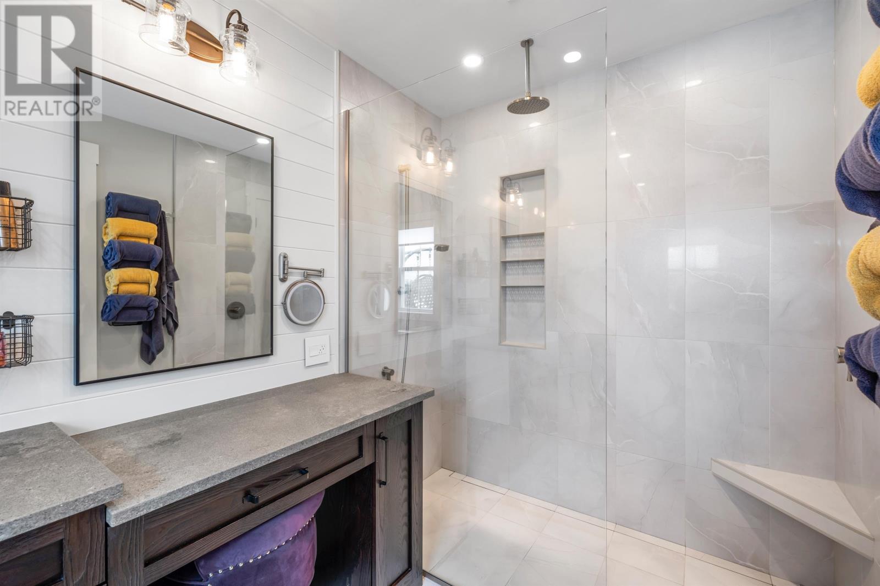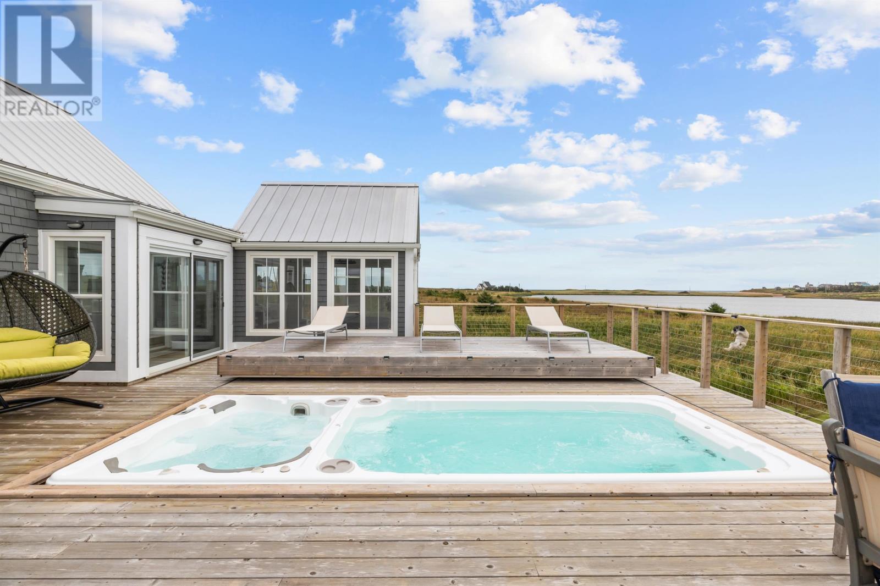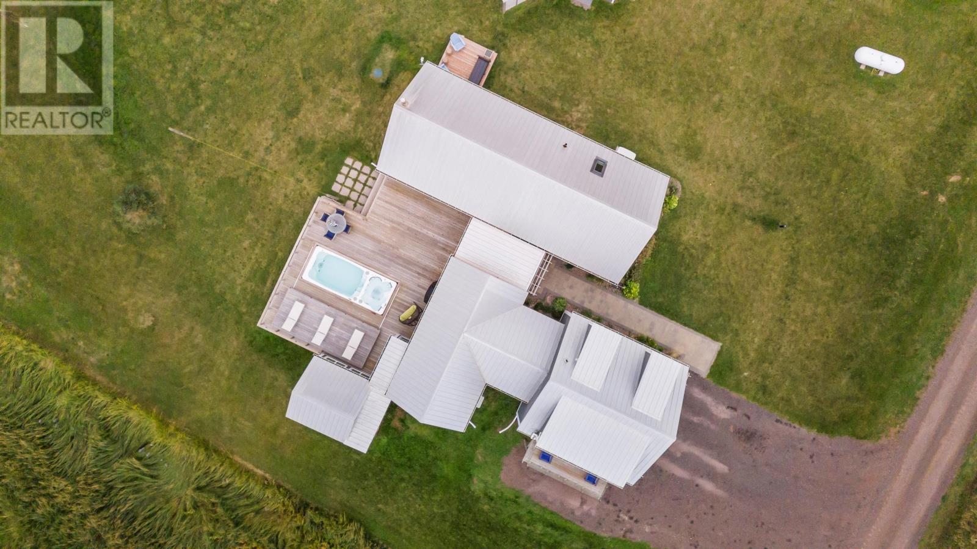4 Bedroom
4 Bathroom
Fireplace
Above Ground Pool
Air Exchanger
Baseboard Heaters, Wall Mounted Heat Pump
Waterfront
Landscaped
$1,099,900
Welcome to this incredible year-round single family home, perfectly nestled near the breathtaking Cousins Shore Beach on the North Shore of PEI. Built in 2017 with an expansive addition and an attached double garage completed in 2020, this 3,118 square foot home offers the ultimate in coastal living. Situated on a 0.58 acre lot surrounded by protected provincial parkland, you'll enjoy total privacy with no direct neighbors and access to a peaceful pond and private walkway leading you to one of PEI's most beautiful beaches. This home features four spacious bedrooms, each with its own private bathroom, making it ideal for families or as a high-end rental property. The primary bedroom is a luxurious retreat, offering direct access to a private indoor hot tub, an ensuite bathroom with a custom tile shower, and a large walk-in closet. On the opposite side of the house, the second bedroom also provides privacy with its own ensuite and walk-in closet. The open concept design centers around a spacious gathering area, perfect for entertaining or family living. The kitchen, entry, and primary bedroom all open to a large back deck, which overlooks an exterior hydro pool with an attached hot tub, and offers stunning views of the bay. This year round home with its modern layout and luxurious amenities, seamlessly combines style and functionality. Whether you're looking for a spacious family home or a rental property that offers privacy for all guests, this residence is sure to impress. Enjoy peaceful living with unparalleled views and access to some of the island's beautiful natural landscapes. Don't miss out on this one-of-a-kind opportunity! (id:56815)
Property Details
|
MLS® Number
|
202423761 |
|
Property Type
|
Single Family |
|
Community Name
|
Seaview |
|
Amenities Near By
|
Golf Course, Park |
|
Community Features
|
Recreational Facilities, School Bus |
|
Equipment Type
|
Propane Tank |
|
Features
|
Balcony, Level |
|
Pool Type
|
Above Ground Pool |
|
Rental Equipment Type
|
Propane Tank |
|
Structure
|
Patio(s), Barn, Shed |
|
Water Front Type
|
Waterfront |
Building
|
Bathroom Total
|
4 |
|
Bedrooms Above Ground
|
4 |
|
Bedrooms Total
|
4 |
|
Appliances
|
Hot Tub, Oven, Dishwasher, Dryer, Washer, Garburator, Refrigerator, Water Softener |
|
Basement Type
|
None |
|
Constructed Date
|
2017 |
|
Construction Style Attachment
|
Detached |
|
Cooling Type
|
Air Exchanger |
|
Exterior Finish
|
Wood Siding |
|
Fireplace Present
|
Yes |
|
Flooring Type
|
Engineered Hardwood, Tile |
|
Foundation Type
|
Concrete Slab |
|
Heating Fuel
|
Electric, Propane |
|
Heating Type
|
Baseboard Heaters, Wall Mounted Heat Pump |
|
Stories Total
|
2 |
|
Total Finished Area
|
3118 Sqft |
|
Type
|
House |
|
Utility Water
|
Well |
Parking
|
Attached Garage
|
|
|
Heated Garage
|
|
|
Gravel
|
|
Land
|
Access Type
|
Year-round Access |
|
Acreage
|
No |
|
Land Amenities
|
Golf Course, Park |
|
Land Disposition
|
Cleared |
|
Landscape Features
|
Landscaped |
|
Sewer
|
Septic System |
|
Size Irregular
|
0.58 |
|
Size Total
|
0.5800|1/2 - 1 Acre |
|
Size Total Text
|
0.5800|1/2 - 1 Acre |
|
Surface Water
|
Pond Or Stream |
Rooms
| Level |
Type |
Length |
Width |
Dimensions |
|
Second Level |
Bedroom |
|
|
23 x 19 |
|
Second Level |
Bedroom |
|
|
7.5 x 10 |
|
Main Level |
Kitchen |
|
|
21 x 14 |
|
Main Level |
Living Room |
|
|
21 x 15 |
|
Main Level |
Other |
|
|
10 x 14 |
|
Main Level |
Bath (# Pieces 1-6) |
|
|
6.6 x 10.6 |
|
Main Level |
Bedroom |
|
|
11 x 10.6 |
|
Main Level |
Den |
|
|
11 x 10.6 |
|
Main Level |
Bedroom |
|
|
14 x 15 |
|
Main Level |
Ensuite (# Pieces 2-6) |
|
|
8.6 x 7.6 |
|
Main Level |
Storage |
|
|
6 x 9 |
|
Main Level |
Laundry Room |
|
|
10.6 x 5.6 |
|
Main Level |
Primary Bedroom |
|
|
15 x 15 |
|
Main Level |
Ensuite (# Pieces 2-6) |
|
|
6.5 x 11 |
|
Main Level |
Storage |
|
|
10 x 4.5 |
|
Main Level |
Sunroom |
|
|
12 x 16 |
|
Main Level |
Other |
|
|
6.5 x 10 |
https://www.realtor.ca/real-estate/27495922/120-phyllis-kennedy-road-seaview-seaview








