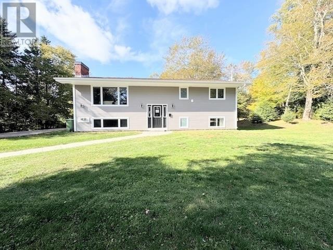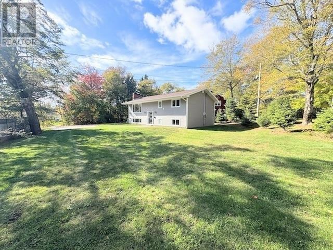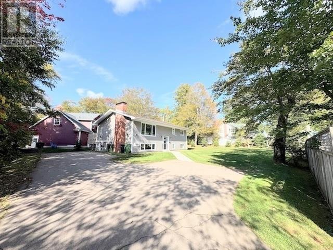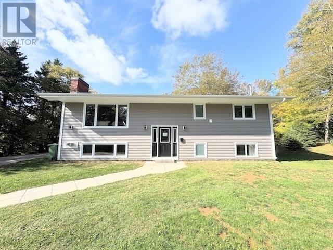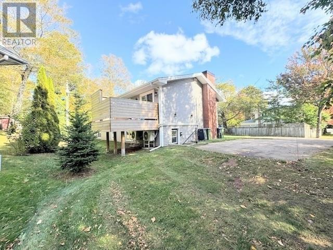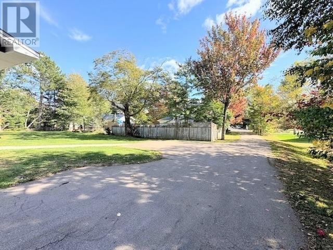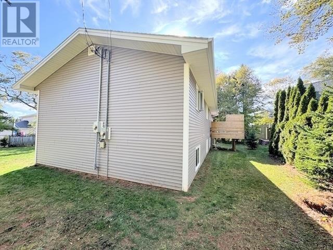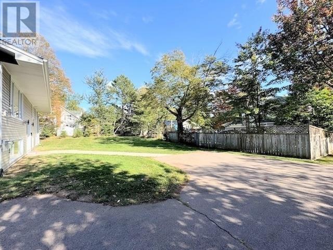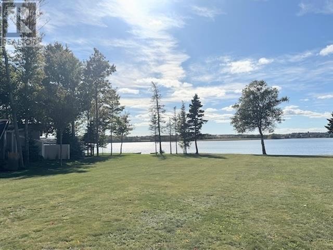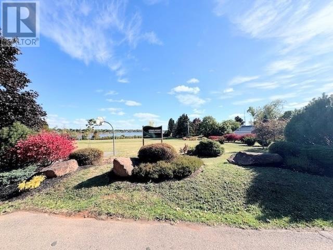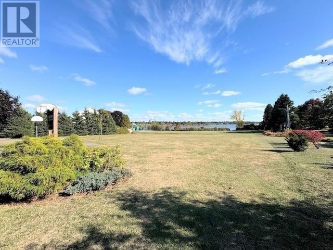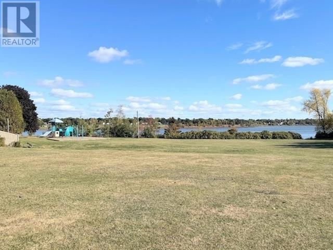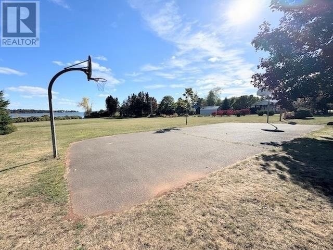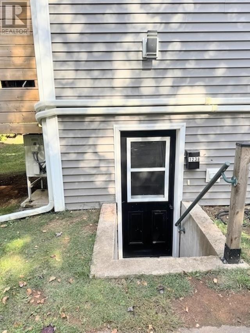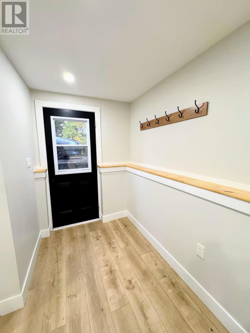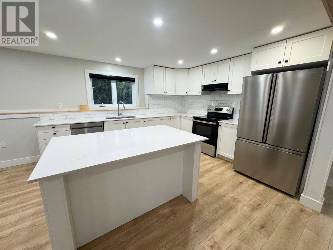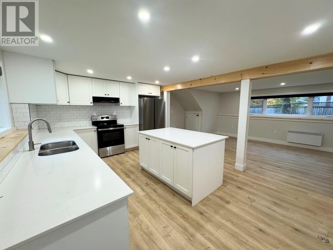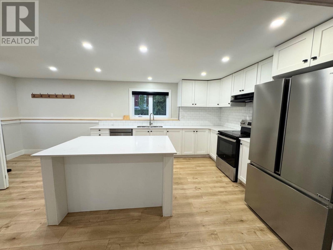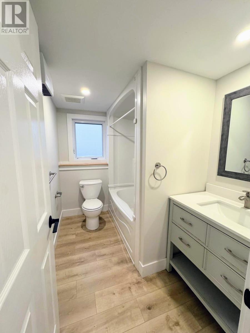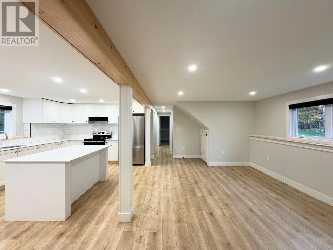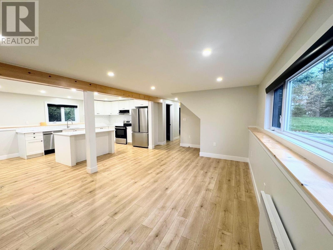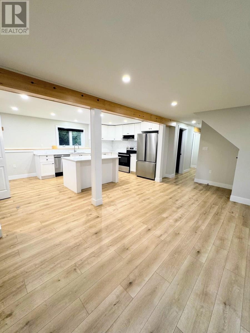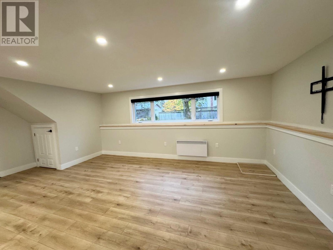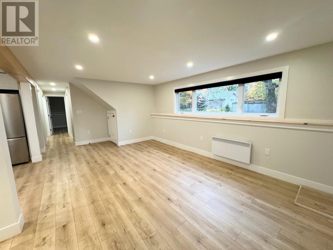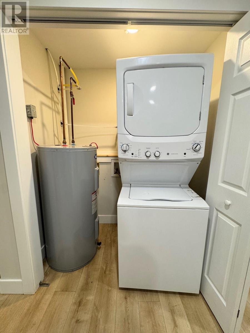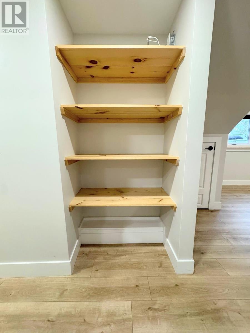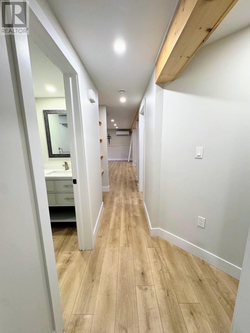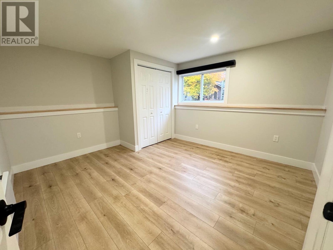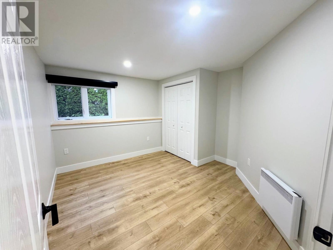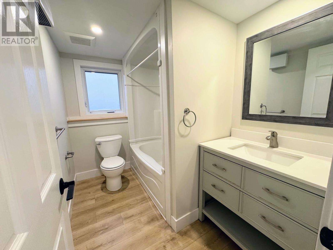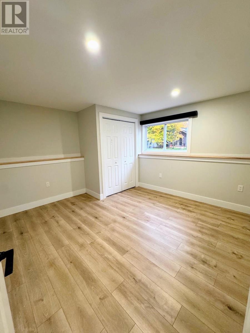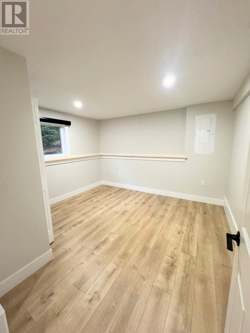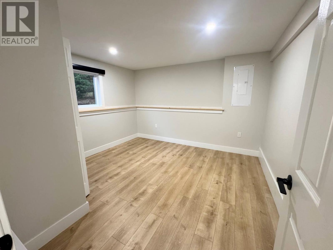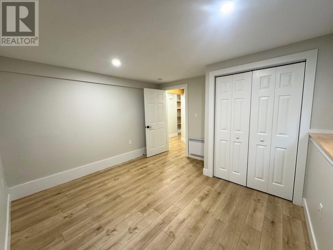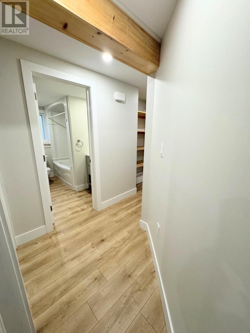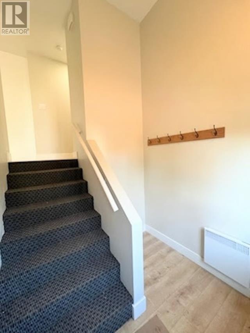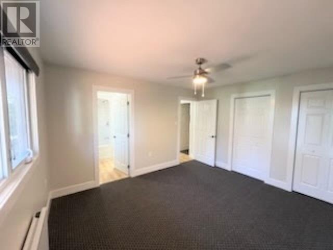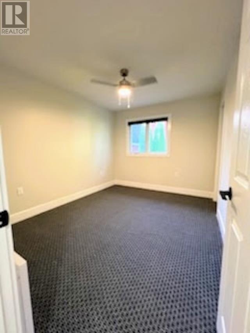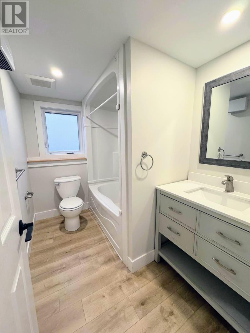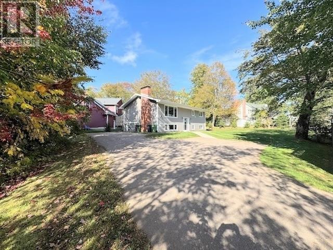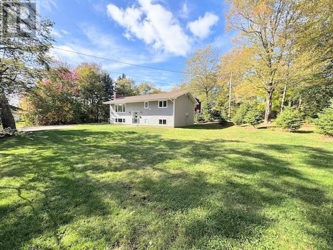6 Bedroom
2 Bathroom
Baseboard Heaters, Wall Mounted Heat Pump
Landscaped
$649,000
Fully renovated and ideally located in the heart of Lewis Point, this up-and-down duplex is nestled on a 0.39-acre treed lot just steps from the children's park, basketball court, and waterfront. Each unit features a bright open-concept layout with a brand-new kitchen and large island, spacious dining and living areas, three bedrooms, a full bathroom with laundry, and over 1,000 sq. ft. of living space. Both units are equipped with a heat pump for efficient heating and cooling, as well as electric baseboard radiators. With two large driveways and separate private entrances, this property is an excellent opportunity for investors or owner-occupied living. (id:56815)
Property Details
|
MLS® Number
|
202525057 |
|
Property Type
|
Single Family |
|
Community Name
|
Charlottetown |
|
Amenities Near By
|
Golf Course, Park, Playground, Public Transit, Shopping |
|
Community Features
|
Recreational Facilities, School Bus |
|
Features
|
Paved Driveway |
|
Structure
|
Deck |
Building
|
Bathroom Total
|
2 |
|
Bedrooms Above Ground
|
3 |
|
Bedrooms Below Ground
|
3 |
|
Bedrooms Total
|
6 |
|
Appliances
|
Range, Dishwasher, Dryer, Washer, Microwave, Refrigerator |
|
Constructed Date
|
1977 |
|
Construction Style Split Level
|
Sidesplit |
|
Exterior Finish
|
Vinyl |
|
Flooring Type
|
Vinyl |
|
Foundation Type
|
Poured Concrete |
|
Half Bath Total
|
1 |
|
Heating Fuel
|
Electric |
|
Heating Type
|
Baseboard Heaters, Wall Mounted Heat Pump |
|
Total Finished Area
|
2296 Sqft |
|
Type
|
Other |
|
Utility Water
|
Municipal Water |
Land
|
Access Type
|
Year-round Access |
|
Acreage
|
No |
|
Land Amenities
|
Golf Course, Park, Playground, Public Transit, Shopping |
|
Land Disposition
|
Cleared |
|
Landscape Features
|
Landscaped |
|
Sewer
|
Municipal Sewage System |
|
Size Irregular
|
0.39 |
|
Size Total
|
0.3900|under 1/2 Acre |
|
Size Total Text
|
0.3900|under 1/2 Acre |
Rooms
| Level |
Type |
Length |
Width |
Dimensions |
|
Lower Level |
Primary Bedroom |
|
|
12 x 13 |
|
Lower Level |
Bedroom |
|
|
12 x 12 |
|
Lower Level |
Bedroom |
|
|
12 x 11 |
|
Lower Level |
Living Room |
|
|
LR/KIT 20x 24.5 |
|
Lower Level |
Other |
|
|
Hallway 15 x 3 |
|
Lower Level |
Bath (# Pieces 1-6) |
|
|
9 x 6 |
|
Main Level |
Primary Bedroom |
|
|
12 x 13 |
|
Main Level |
Bedroom |
|
|
12 x 13 |
|
Main Level |
Bedroom |
|
|
9.5 x 12 |
|
Main Level |
Living Room |
|
|
LR/KIT 18 x 24.5 |
|
Main Level |
Other |
|
|
Hallway 15 x 3 |
|
Main Level |
Bath (# Pieces 1-6) |
|
|
9 x 5 |
https://www.realtor.ca/real-estate/28948604/123-parkside-drive-charlottetown-charlottetown

