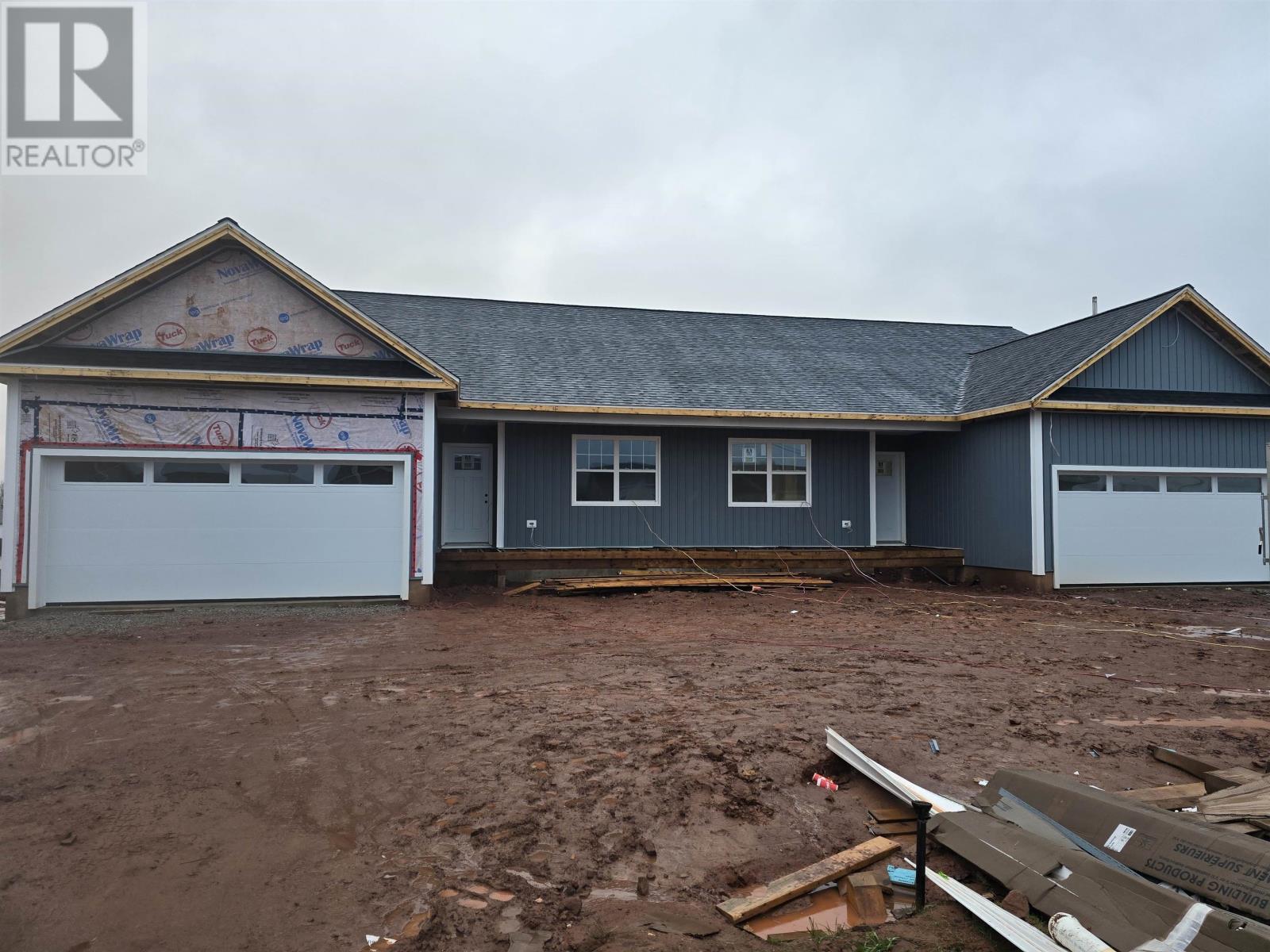5 Bedroom
3 Bathroom
2 Level
Air Exchanger
Baseboard Heaters, Wall Mounted Heat Pump
$1,010,000
Introducing a beautifully designed, full duplex in Charlottetown's fastest growing neighborhood of Montgomery Estates. This home is the largest semi detached home in the neighborhood. Boasting over 2300 finished square feet with 5 Bedrooms and 3 Bathrooms. This semi is ideal for retirees, first time home buyers or investors seeking to add to their real estate portfolio. This exquisite home offers the perfect location, with plenty of amenities only minutes away. Entering the home leads into the open concept kitchen/living room. Off the back there are double garden doors and a welcoming pressure treated back deck ? perfect for entertaining or simply taking in the awesome view of Hidden Valley Subdivision. The home was designed with 5 large bedrooms over two levels, including a large primary suite complete with an ensuite bathroom and walk-in closet. The split design layout ensures privacy and separation between each bedroom. The modern, open-concept kitchen features white custom cabinets, a large Island for entertaining and stunning quartz countertops, exquisite lighting and modern stainless-steel appliances. Many windows throughout the house allow for ample natural light, creating a bright and airy atmosphere. All three bathrooms feature quartz countertops and under-mount sinks, while the large garage provides ample space for two vehicles and your storage needs. Energy efficient heating and cooling are provided by an 18000 BTU heat pump on each level. Restrictive covenants are in place to protect your investment. The home is located in a great school district and has great curb appeal with Indigo blue color siding, board and batten siding and white garage doors with designer windows across the top, this home is everything you could ask for. HST rebate to be assigned to the vendor at closing All measurements are approximate and should be verified by the purchaser. Please note: Tax and Assessment values are to be determined. (id:56815)
Property Details
|
MLS® Number
|
202528158 |
|
Property Type
|
Single Family |
|
Community Name
|
Charlottetown |
|
Amenities Near By
|
Golf Course, Public Transit, Shopping |
|
Community Features
|
School Bus |
|
Features
|
Paved Driveway |
|
Structure
|
Deck |
Building
|
Bathroom Total
|
3 |
|
Bedrooms Above Ground
|
3 |
|
Bedrooms Below Ground
|
2 |
|
Bedrooms Total
|
5 |
|
Appliances
|
Stove, Dishwasher, Refrigerator |
|
Architectural Style
|
2 Level |
|
Construction Style Attachment
|
Semi-detached |
|
Cooling Type
|
Air Exchanger |
|
Exterior Finish
|
Vinyl |
|
Flooring Type
|
Ceramic Tile, Vinyl |
|
Foundation Type
|
Poured Concrete |
|
Heating Fuel
|
Electric |
|
Heating Type
|
Baseboard Heaters, Wall Mounted Heat Pump |
|
Total Finished Area
|
4602 Sqft |
|
Type
|
House |
|
Utility Water
|
Municipal Water |
Parking
Land
|
Acreage
|
No |
|
Land Amenities
|
Golf Course, Public Transit, Shopping |
|
Land Disposition
|
Cleared |
|
Sewer
|
Municipal Sewage System |
|
Size Irregular
|
0.3 |
|
Size Total
|
0.3 Ac|under 1/2 Acre |
|
Size Total Text
|
0.3 Ac|under 1/2 Acre |
Rooms
| Level |
Type |
Length |
Width |
Dimensions |
|
Main Level |
Living Room |
|
|
15 x 31 |
|
Main Level |
Kitchen |
|
|
Combined |
|
Main Level |
Primary Bedroom |
|
|
15 x 21 |
|
Main Level |
Ensuite (# Pieces 2-6) |
|
|
7 x 13 |
|
Main Level |
Bedroom |
|
|
12 x 10 |
|
Main Level |
Bath (# Pieces 1-6) |
|
|
6 x 8 |
|
Main Level |
Laundry Room |
|
|
3.5 x 5.11 |
|
Main Level |
Bedroom |
|
|
10 x 13 |
https://www.realtor.ca/real-estate/29113027/124-126-kindred-avenue-charlottetown-charlottetown



