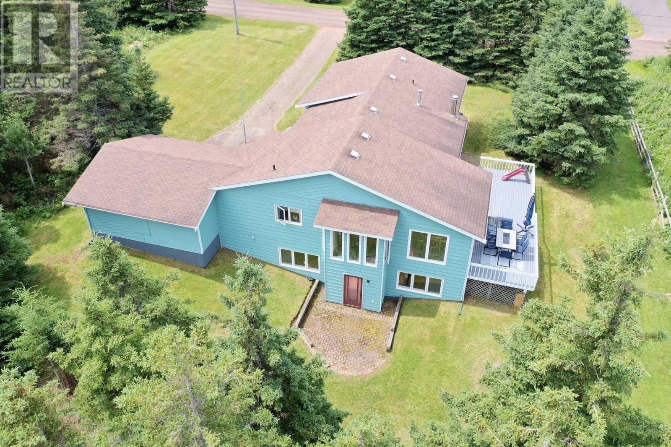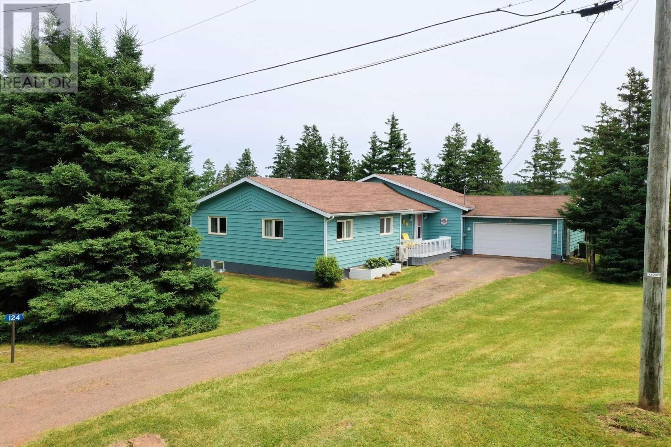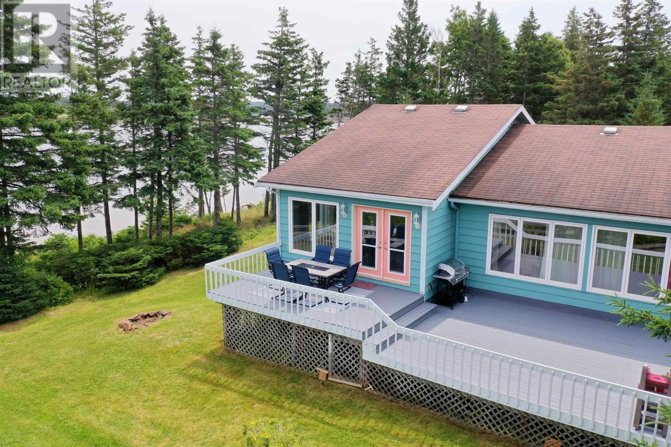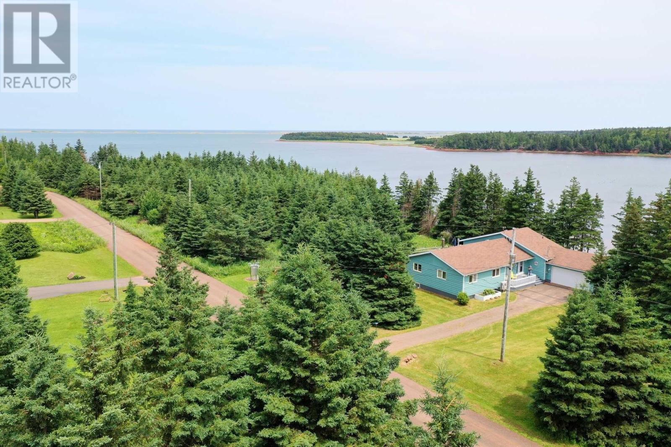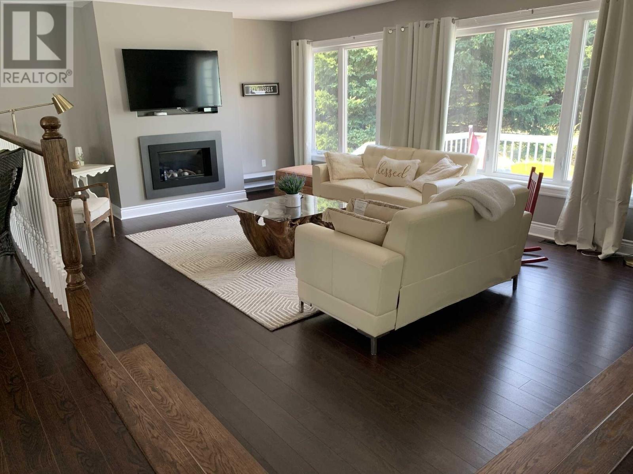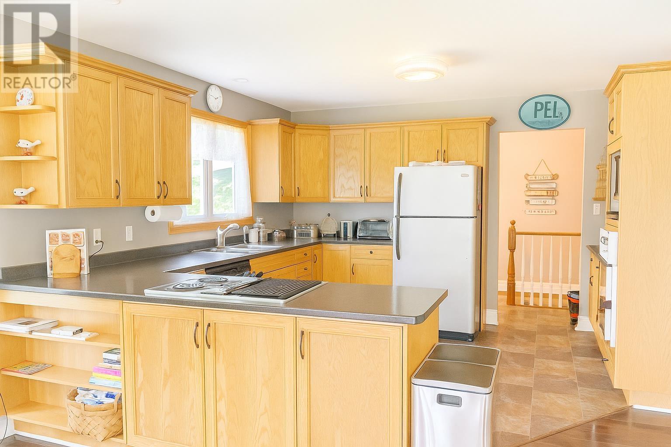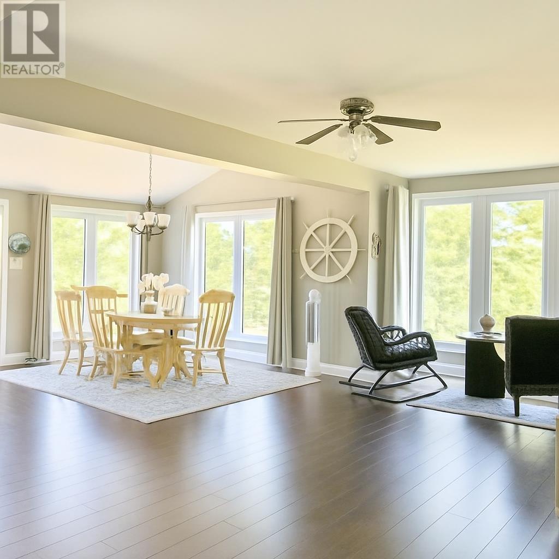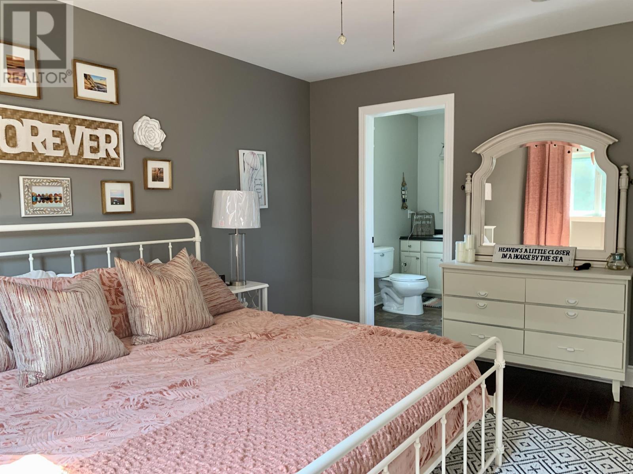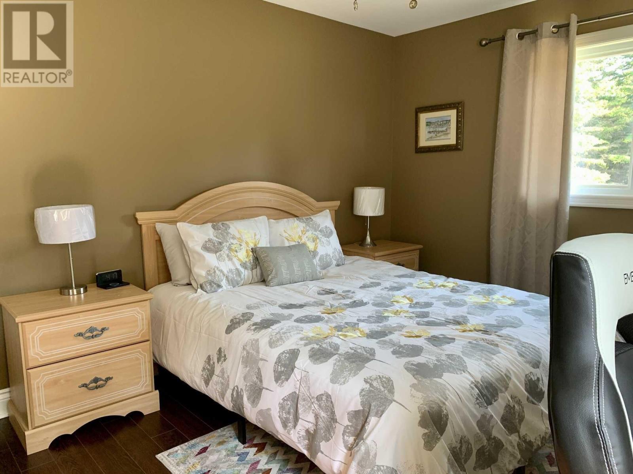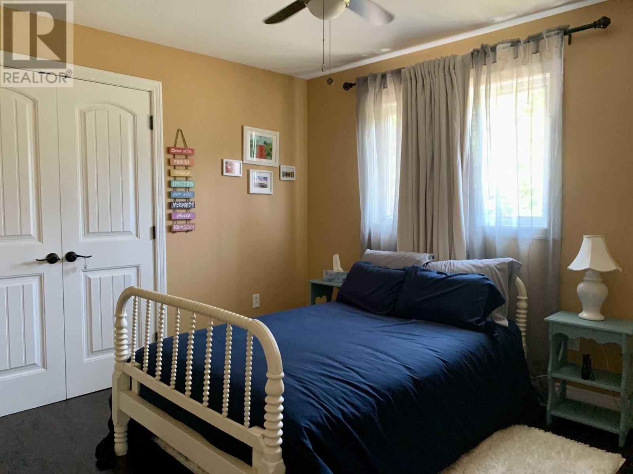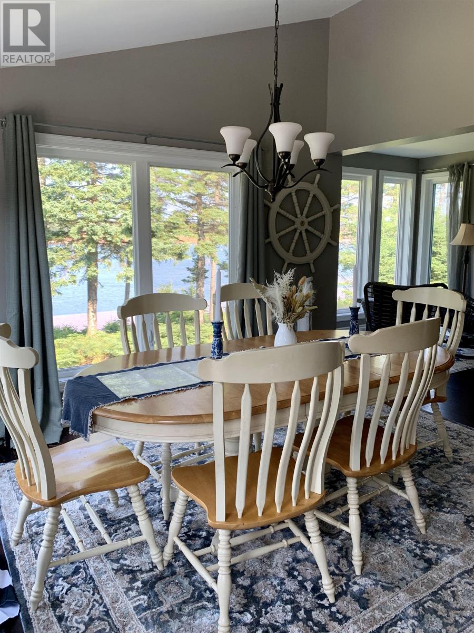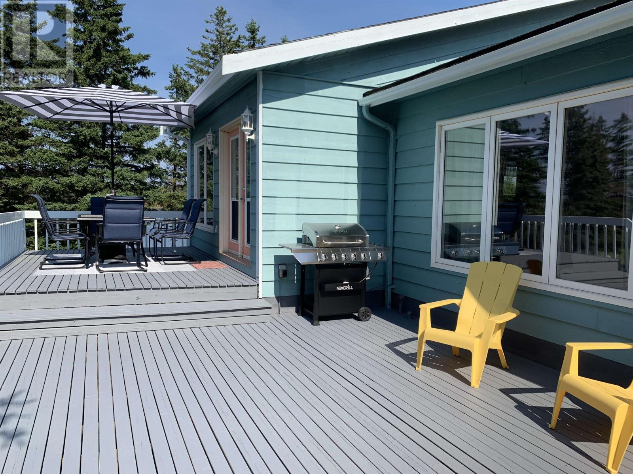4 Bedroom
3 Bathroom
Character
Fireplace
Forced Air, Furnace, Central Heat Pump
Waterfront
Landscaped
$699,900
When Viewing This Property On Realtor.ca Please Click On The Multimedia or Virtual Tour Link For More Property Info. This spacious custom ranch-style home sits privately on New London Bay in year-round Seawood Estates, just minutes from Cavendish, PEI National Park, golf, and attractions. Surrounded by mature trees, the 3-bed, 3-bath home features over 3,300 sq. ft. of finished living space, including a bright walkout basement ideal for guest or rental use. Enjoy open-concept living, propane fireplace, multiple decks with water views, and direct access to the bay via a shared walkway. Includes garage, heat pump, appliances, and most furnishings. Adjacent waterfront lot available separately. (id:56815)
Property Details
|
MLS® Number
|
202515339 |
|
Property Type
|
Single Family |
|
Community Name
|
Stanley Bridge |
|
Amenities Near By
|
Golf Course, Park, Playground, Shopping |
|
Community Features
|
School Bus |
|
Equipment Type
|
Propane Tank |
|
Features
|
Treed, Wooded Area, Sloping, Level |
|
Rental Equipment Type
|
Propane Tank |
|
Structure
|
Deck, Patio(s) |
|
View Type
|
View Of Water |
|
Water Front Type
|
Waterfront |
Building
|
Bathroom Total
|
3 |
|
Bedrooms Above Ground
|
3 |
|
Bedrooms Below Ground
|
1 |
|
Bedrooms Total
|
4 |
|
Appliances
|
Barbeque, Cooktop - Electric, Oven - Electric, Dishwasher, Dryer - Electric, Washer, Microwave, Refrigerator |
|
Architectural Style
|
Character |
|
Basement Development
|
Finished |
|
Basement Features
|
Walk Out |
|
Basement Type
|
Full (finished) |
|
Construction Style Attachment
|
Detached |
|
Exterior Finish
|
Wood Siding |
|
Fireplace Present
|
Yes |
|
Flooring Type
|
Laminate, Vinyl |
|
Foundation Type
|
Wood |
|
Heating Fuel
|
Oil, Propane, Wood |
|
Heating Type
|
Forced Air, Furnace, Central Heat Pump |
|
Total Finished Area
|
3312 Sqft |
|
Type
|
House |
|
Utility Water
|
Community Water System |
Parking
|
Attached Garage
|
|
|
Gravel
|
|
|
Parking Space(s)
|
|
Land
|
Access Type
|
Year-round Access |
|
Acreage
|
No |
|
Land Amenities
|
Golf Course, Park, Playground, Shopping |
|
Land Disposition
|
Cleared |
|
Landscape Features
|
Landscaped |
|
Sewer
|
Municipal Sewage System |
|
Size Irregular
|
0.44 |
|
Size Total
|
0.4400 |
|
Size Total Text
|
0.4400 |
Rooms
| Level |
Type |
Length |
Width |
Dimensions |
|
Lower Level |
Recreational, Games Room |
|
|
40.6X14.7 |
|
Lower Level |
Games Room |
|
|
20.6X9.8 |
|
Lower Level |
Bedroom |
|
|
28.6X22.6 |
|
Lower Level |
Bath (# Pieces 1-6) |
|
|
9.2X7.11 |
|
Lower Level |
Utility Room |
|
|
20.8X10.8 |
|
Lower Level |
Other |
|
|
7.6X3 |
|
Lower Level |
Other |
|
|
14X13 |
|
Main Level |
Living Room |
|
|
21X15 |
|
Main Level |
Dining Room |
|
|
20X14.8 |
|
Main Level |
Kitchen |
|
|
14X13 |
|
Main Level |
Laundry Room |
|
|
10X7 |
|
Main Level |
Primary Bedroom |
|
|
15X14.7 |
|
Main Level |
Ensuite (# Pieces 2-6) |
|
|
7.11X7.3 |
|
Main Level |
Bedroom |
|
|
13.4X11 |
|
Main Level |
Bedroom |
|
|
11X10 |
|
Main Level |
Bath (# Pieces 1-6) |
|
|
7.8X7.5 |
|
Main Level |
Foyer |
|
|
20X12 |
|
Main Level |
Other |
|
|
20.6X8 |
|
Main Level |
Other |
|
|
506 SQ FT |
|
Main Level |
Other |
|
|
22.6X21 |
https://www.realtor.ca/real-estate/28503756/124-bayview-drive-stanley-bridge-stanley-bridge

