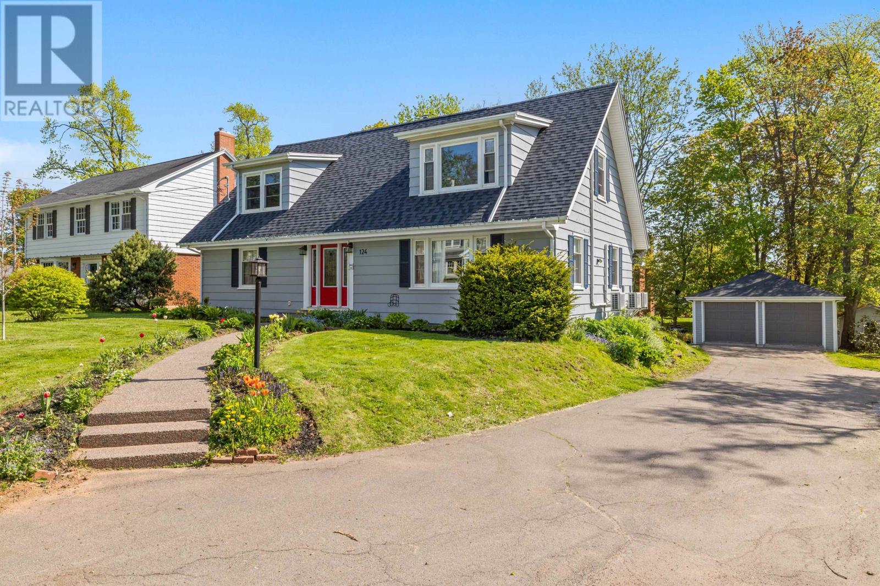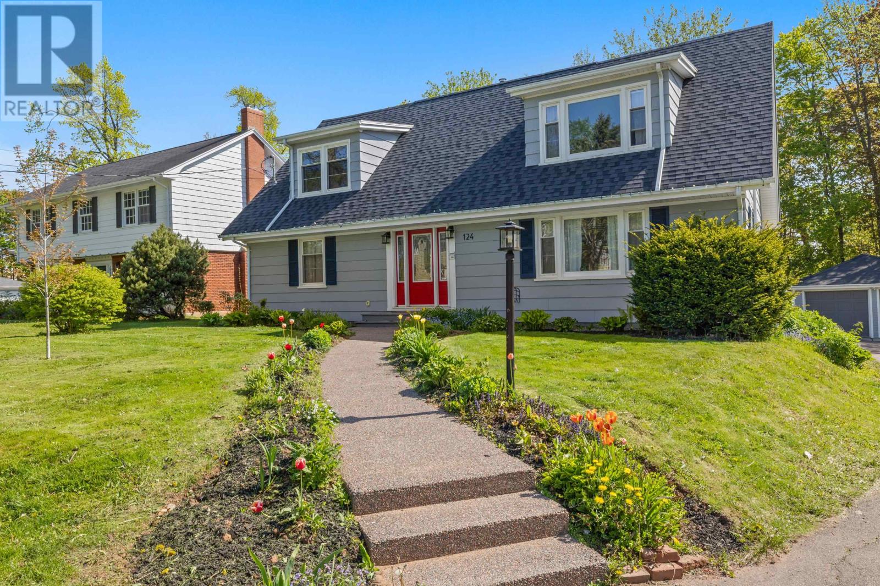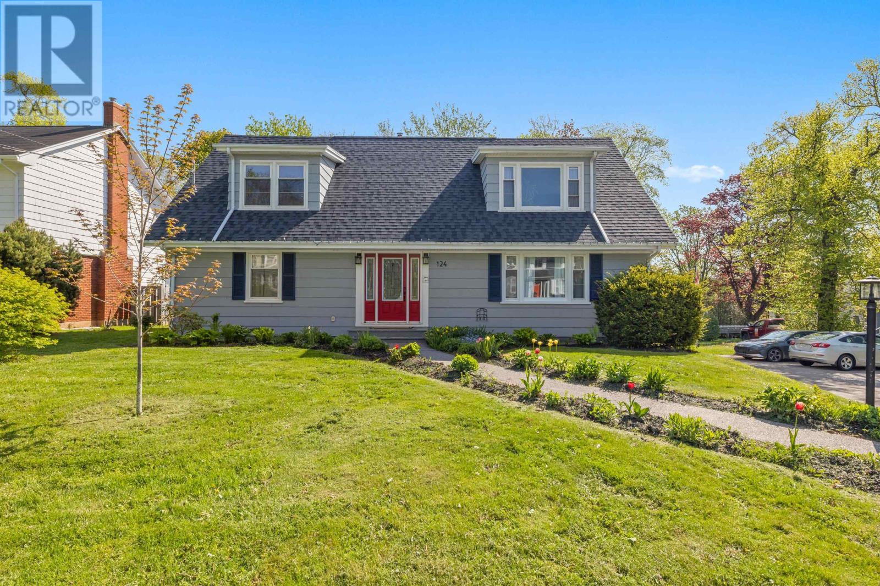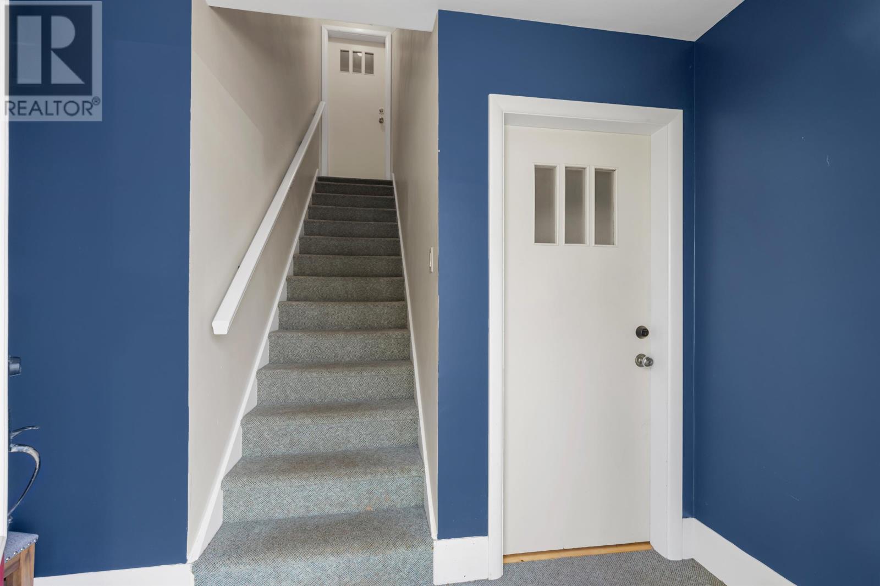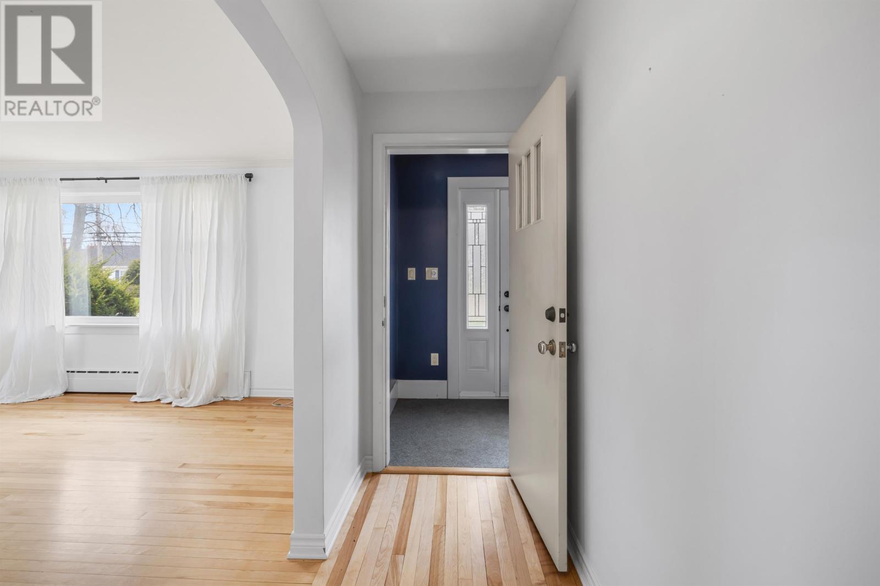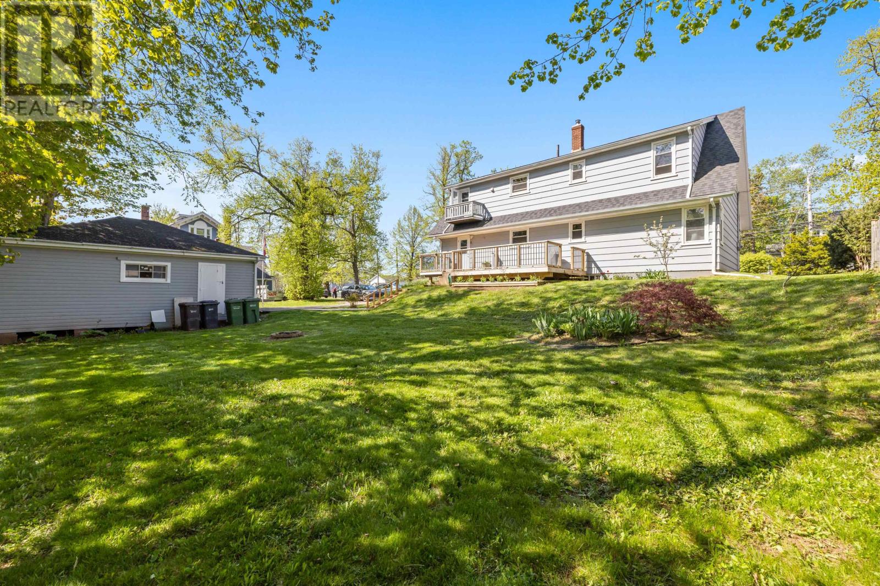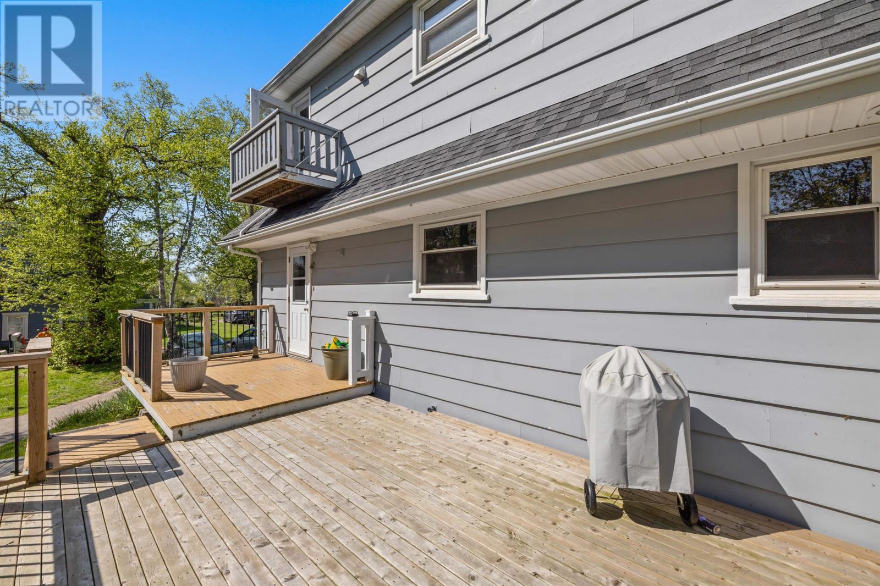5 Bedroom
3 Bathroom
Cape Cod
Baseboard Heaters, Wall Mounted Heat Pump
Landscaped
$724,500
Location and Opportunity! 124 North River Rd is a property that looks like it's right out of a storybook with its beautiful curb appeal, Cape Cod style home, generous lot size, walking distance to the extraordinary Victoria Park, and placed in the highly sought after and very historic neighbourhood of Brighton! Currently being rented as an over/under duplex to very respectable tenants, one of which being an immediate family member of the Seller. You would have some options here: Continue renting both suites totalling $4000/mo of income; live in one suite and rent out the other to offset your mortgage; or the conversion to a single family home would be easy! The property has been very well maintained and updated over the years with current and previous owners. The main floor 3 bedroom 1.5 bath suite, combined with the basement totals over 2,500sqft with 1,626sqft of that being finished living space. The main floor includes 2 spacious bedrooms, a full bath, an updated modern kitchen, dining room, a spacious living room with original birch hardwood floors, and direct access to the deck and tranquil backyard! The main floor suite also includes the basement which has a large legal bedroom with an ensuite half bath, a laundry area, and a substantial space that could be used as a workshop, studio, and/or storage! The upper suite can be described as bright and characteristic! With new engineered hardwood throughout, the comfort and coziness is felt immediately! The upper suite has 2 large bedrooms, 1 full bathroom, a kitchen with a new refrigerator, dining room, a massive living room- complete with a hidden storage bookshelf, and a Juliet balcony off the back overlooking the backyard. Outside, the long paved driveway has been expanded for a turn around area or extra parking, and the 2 car wired garage provides more parking, or extra storage if need be! Just a short drive or walk from downtown Charlottetown. (id:56815)
Property Details
|
MLS® Number
|
202512931 |
|
Property Type
|
Single Family |
|
Community Name
|
Brighton |
|
Amenities Near By
|
Golf Course, Park, Playground, Public Transit, Shopping |
|
Community Features
|
Recreational Facilities, School Bus |
|
Features
|
Paved Driveway, Level |
|
Structure
|
Deck |
Building
|
Bathroom Total
|
3 |
|
Bedrooms Above Ground
|
4 |
|
Bedrooms Below Ground
|
1 |
|
Bedrooms Total
|
5 |
|
Appliances
|
Range, Dishwasher, Dryer, Washer, Microwave, Refrigerator |
|
Architectural Style
|
Cape Cod |
|
Basement Development
|
Partially Finished |
|
Basement Type
|
Full (partially Finished) |
|
Constructed Date
|
1957 |
|
Exterior Finish
|
Wood Siding |
|
Flooring Type
|
Engineered Hardwood, Hardwood, Laminate |
|
Foundation Type
|
Poured Concrete |
|
Half Bath Total
|
1 |
|
Heating Fuel
|
Electric, Oil |
|
Heating Type
|
Baseboard Heaters, Wall Mounted Heat Pump |
|
Total Finished Area
|
2914 Sqft |
|
Type
|
Duplex |
|
Utility Water
|
Municipal Water |
Parking
Land
|
Access Type
|
Year-round Access |
|
Acreage
|
No |
|
Land Amenities
|
Golf Course, Park, Playground, Public Transit, Shopping |
|
Land Disposition
|
Cleared |
|
Landscape Features
|
Landscaped |
|
Sewer
|
Municipal Sewage System |
|
Size Irregular
|
0.276 |
|
Size Total
|
0.2760|under 1/2 Acre |
|
Size Total Text
|
0.2760|under 1/2 Acre |
Rooms
| Level |
Type |
Length |
Width |
Dimensions |
|
Second Level |
Living Room |
|
|
19 x 17.35 |
|
Second Level |
Dining Room |
|
|
9.1 x 7.6 |
|
Second Level |
Kitchen |
|
|
11.8 x 7.5 |
|
Second Level |
Bedroom |
|
|
15.4 x 11.1 |
|
Second Level |
Bedroom |
|
|
13.7 x 12 |
|
Second Level |
Bath (# Pieces 1-6) |
|
|
7.5 x 7.4 |
|
Basement |
Bedroom |
|
|
15 x 19.8 |
|
Basement |
Ensuite (# Pieces 2-6) |
|
|
7.2 x 5.7 |
|
Main Level |
Living Room |
|
|
19 x 13.6 |
|
Main Level |
Dining Room |
|
|
10 x 9.2 |
|
Main Level |
Kitchen |
|
|
(13.5 x 7.4) + (8.5 x 5.7) |
|
Main Level |
Bedroom |
|
|
15.4 x 12.4 |
|
Main Level |
Bedroom |
|
|
15.4 x 11.1 |
|
Main Level |
Bath (# Pieces 1-6) |
|
|
9.4 x 7.4 |
|
Main Level |
Mud Room |
|
|
10 x 3.3 |
https://www.realtor.ca/real-estate/28393144/124-north-river-road-brighton-brighton

