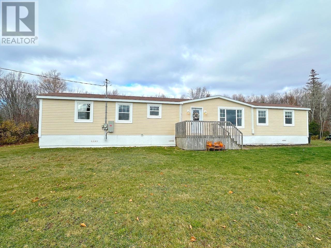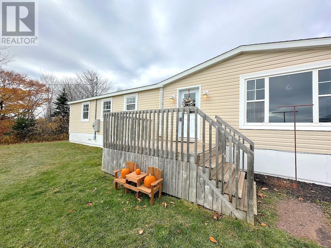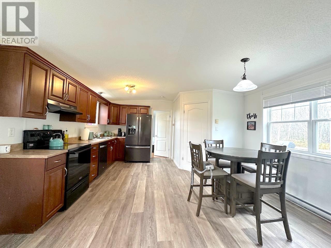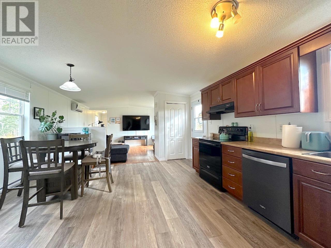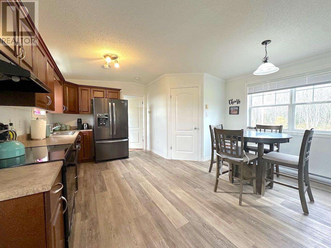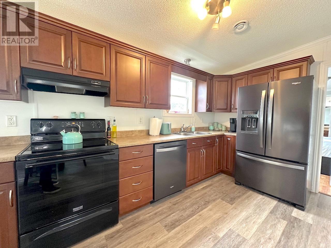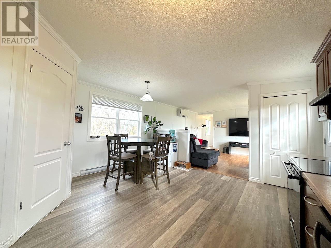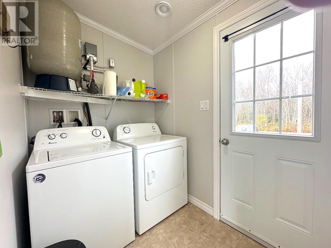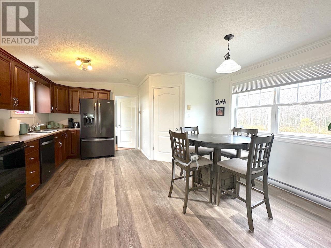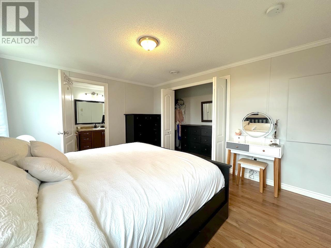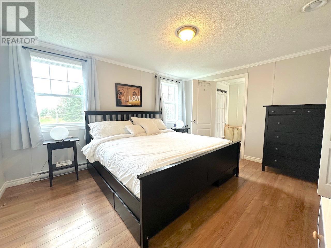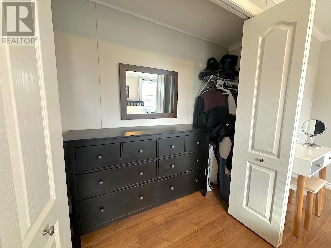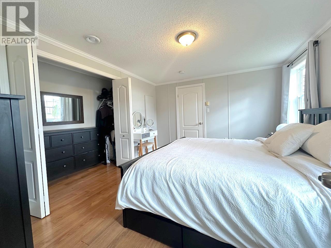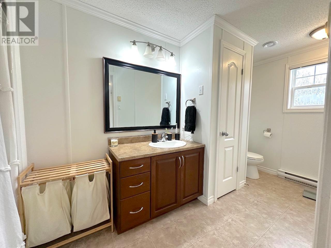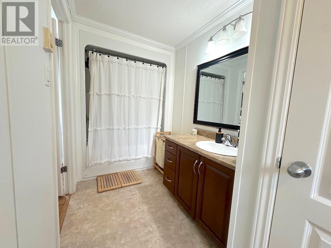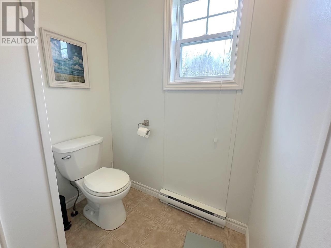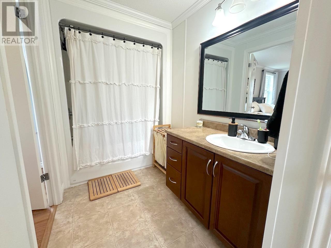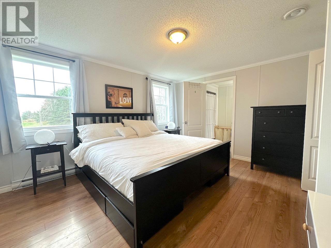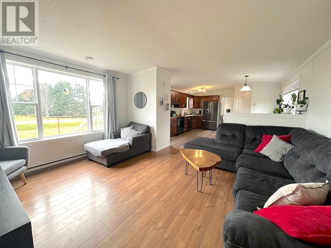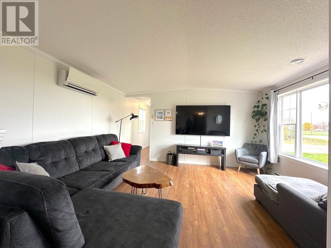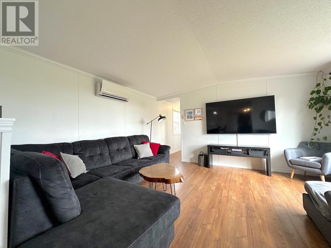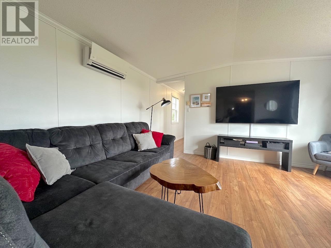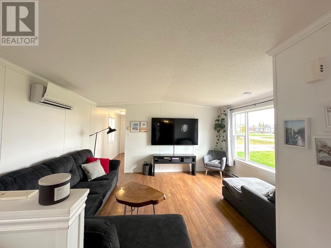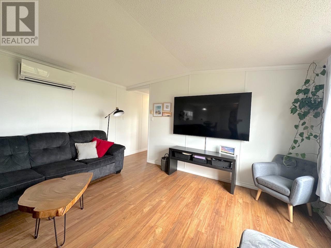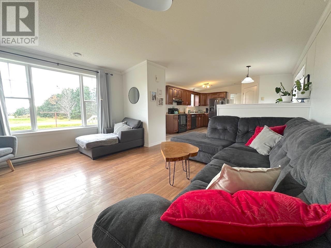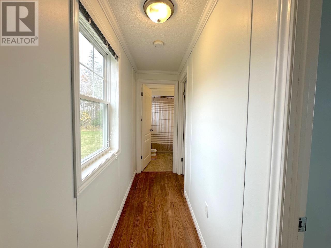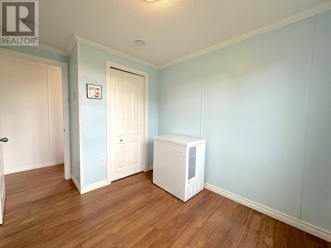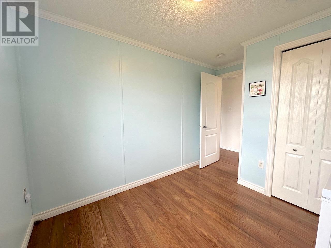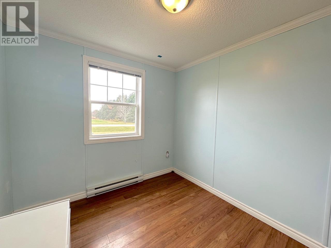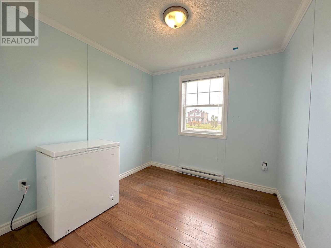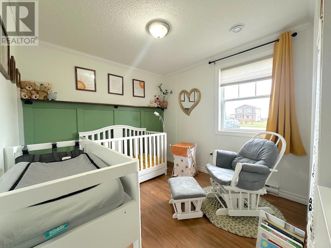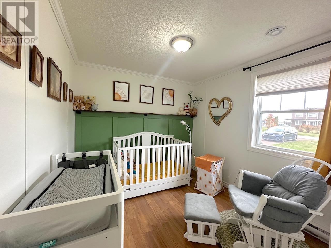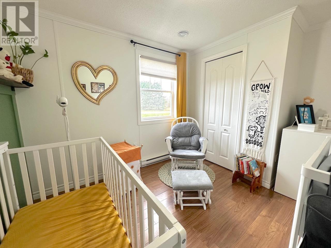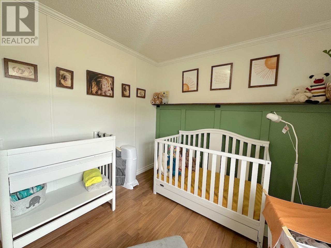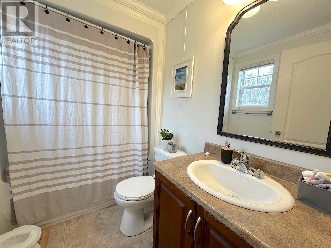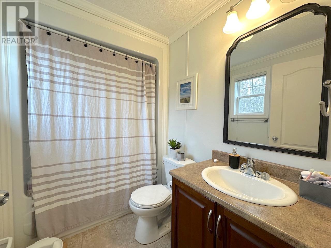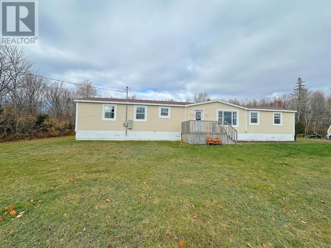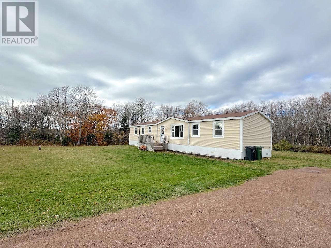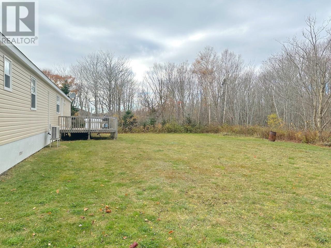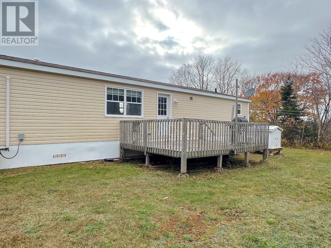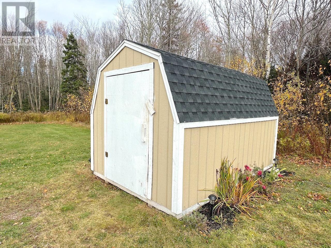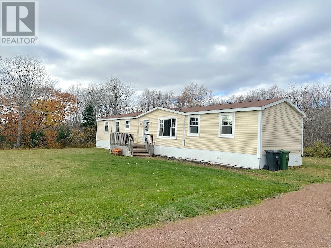3 Bedroom
2 Bathroom
Mini
Air Exchanger
Baseboard Heaters, Wall Mounted Heat Pump
Acreage
$289,900
Welcome to this charming and spacious mini home, perfectly set on 2.3 private acres in a fantastic area. Offering a bright, functional layout and peaceful surroundings, this property is ideal for first-time buyers, downsizers, or anyone seeking comfort and quiet. Step inside to a large, inviting kitchen, complete with plenty of cabinetry and room to cook, dine, and gather. Just off the kitchen is a convenient mudroom/laundry combo, keeping everyday life organized and clutter-free. The living room features a generous picture window that fills the space with natural light, creating a warm, welcoming atmosphere. The primary bedroom is thoughtfully positioned for privacy and includes a full ensuite bathroom and a spacious closet - a true retreat at the end of the day. On the opposite end of the home, a separate hallway leads to two additional bedrooms and a second full bathroom, making it an ideal setup for families, guests, or a home office. Outside, enjoy the benefits of a large yard with mature privacy, perfect for kids, pets, gardens, or outdoor relaxation. A storage shed adds extra convenience for tools, toys, and seasonal items. With its peaceful setting, practical layout, and ample outdoor space, this is a wonderful opportunity to own a move-in-ready home on a beautiful property. (id:56815)
Property Details
|
MLS® Number
|
202527424 |
|
Property Type
|
Single Family |
|
Community Name
|
Chepstow |
|
Community Features
|
School Bus |
|
Features
|
Partially Cleared |
|
Structure
|
Deck, Shed |
Building
|
Bathroom Total
|
2 |
|
Bedrooms Above Ground
|
3 |
|
Bedrooms Total
|
3 |
|
Appliances
|
Stove, Dishwasher, Dryer, Washer, Refrigerator |
|
Architectural Style
|
Mini |
|
Basement Type
|
None |
|
Constructed Date
|
2012 |
|
Cooling Type
|
Air Exchanger |
|
Exterior Finish
|
Vinyl |
|
Flooring Type
|
Laminate, Vinyl |
|
Foundation Type
|
Concrete Block |
|
Heating Fuel
|
Electric |
|
Heating Type
|
Baseboard Heaters, Wall Mounted Heat Pump |
|
Total Finished Area
|
1152 Sqft |
|
Type
|
Mobile Home |
|
Utility Water
|
Drilled Well |
Parking
Land
|
Access Type
|
Year-round Access |
|
Acreage
|
Yes |
|
Sewer
|
Septic System |
|
Size Irregular
|
2.3 |
|
Size Total
|
2.3 Ac|1 - 3 Acres |
|
Size Total Text
|
2.3 Ac|1 - 3 Acres |
Rooms
| Level |
Type |
Length |
Width |
Dimensions |
|
Main Level |
Eat In Kitchen |
|
|
14.8x9.10 + 5.x7.5 |
|
Main Level |
Mud Room |
|
|
Combined |
|
Main Level |
Laundry Room |
|
|
5.5x7. |
|
Main Level |
Living Room |
|
|
14.8x13.7 |
|
Main Level |
Primary Bedroom |
|
|
13.10x11.7 |
|
Main Level |
Ensuite (# Pieces 2-6) |
|
|
5.5x12. |
|
Main Level |
Bedroom |
|
|
9.x8.3 |
|
Main Level |
Bedroom |
|
|
8.9x11.4 |
|
Main Level |
Bath (# Pieces 1-6) |
|
|
5.4x5.7 |
https://www.realtor.ca/real-estate/29075563/126-st-catherines-road-chepstow-chepstow

