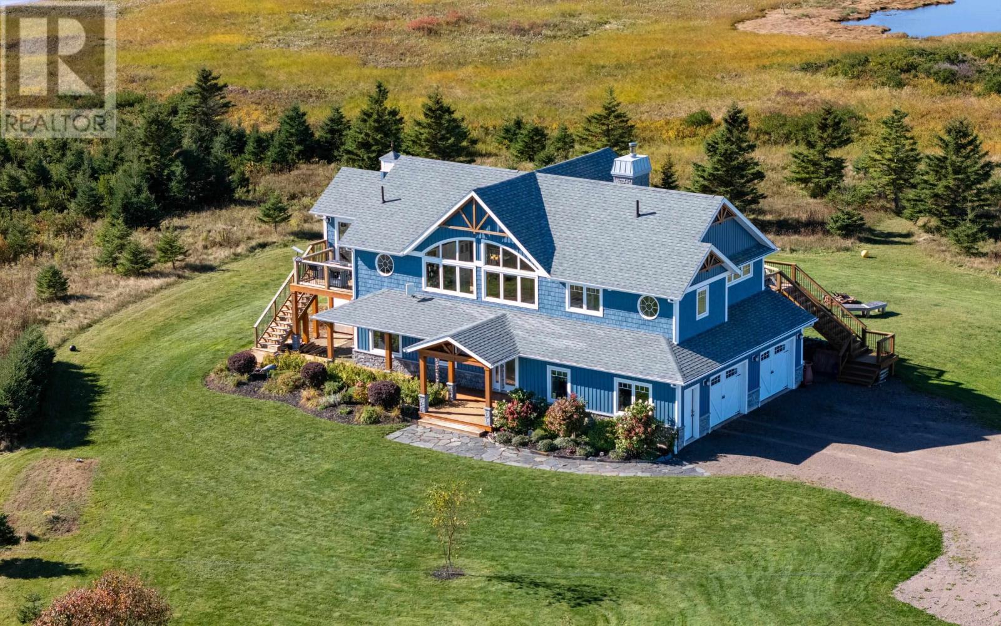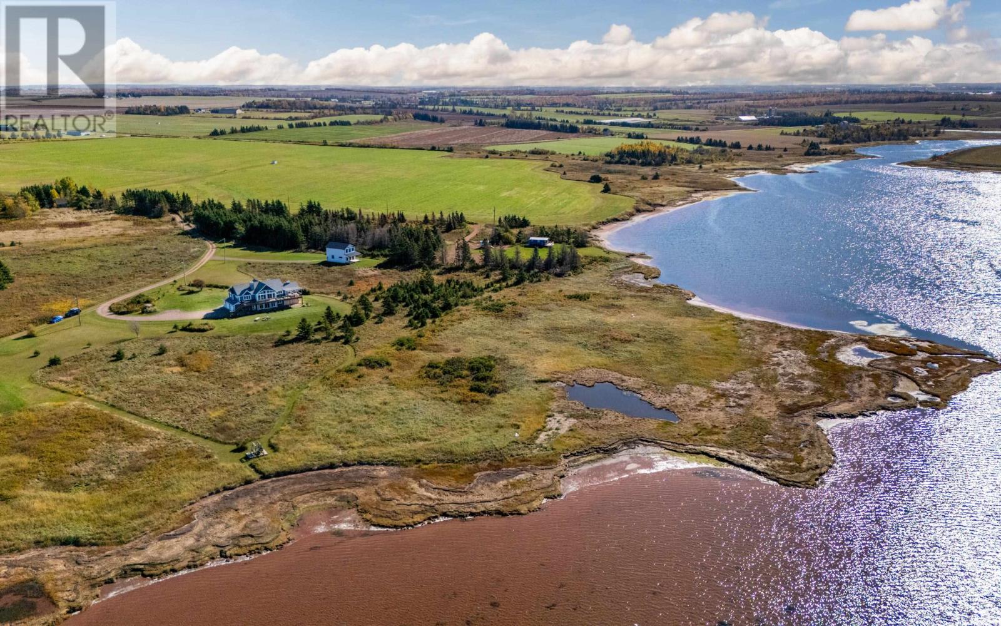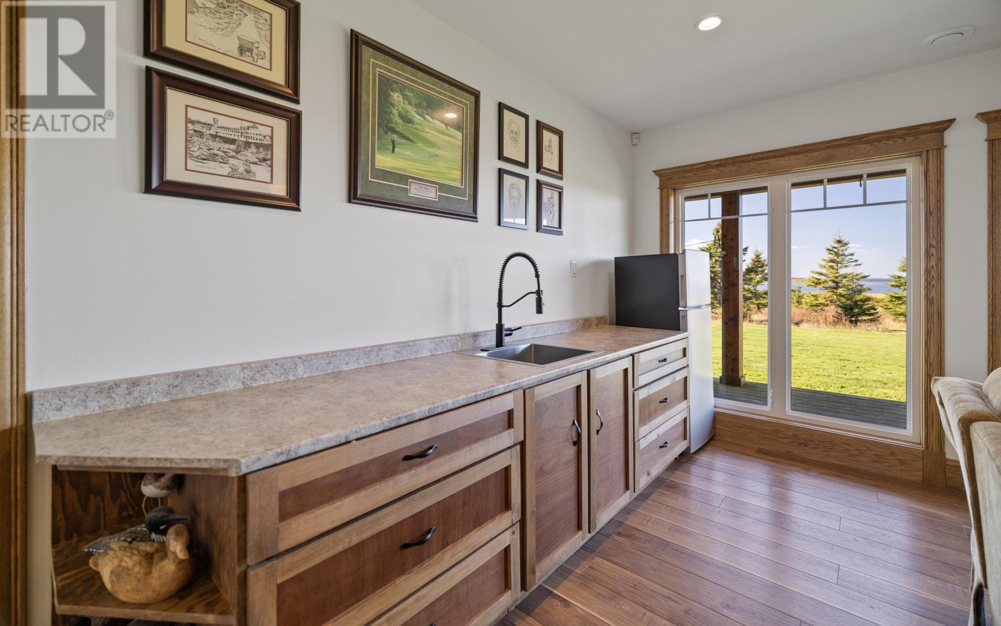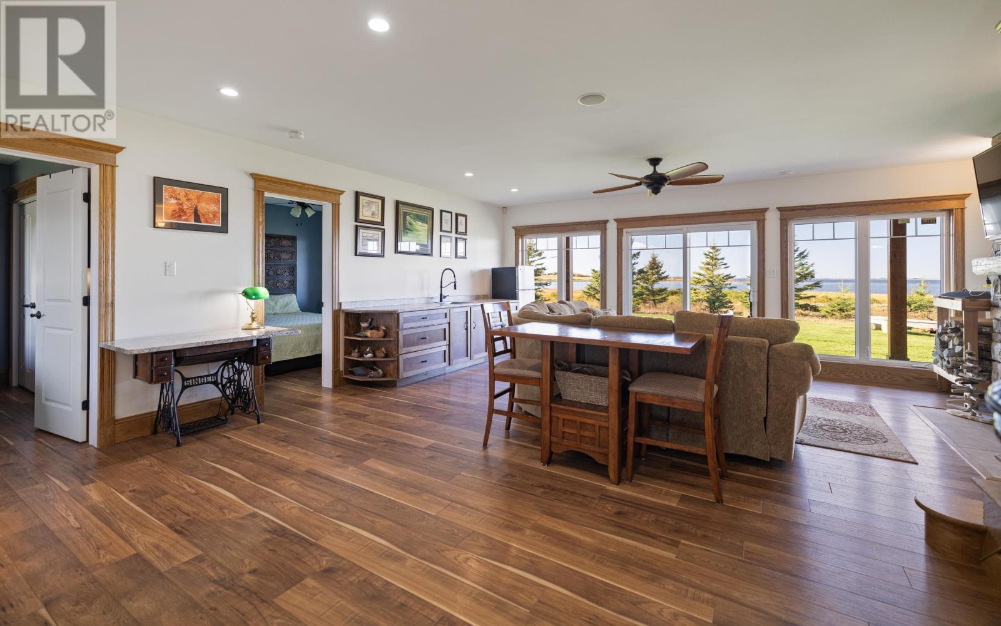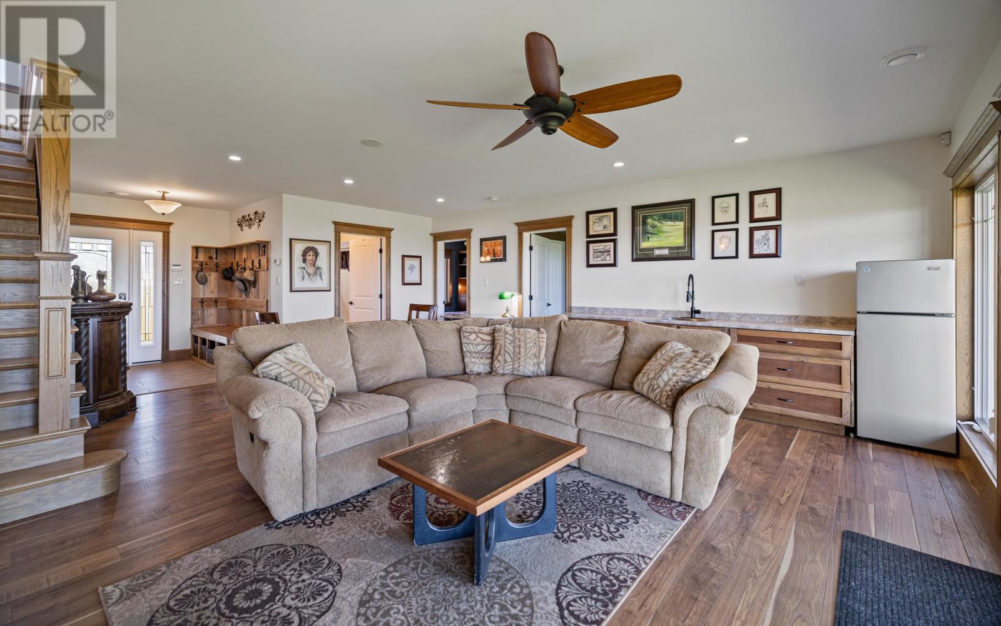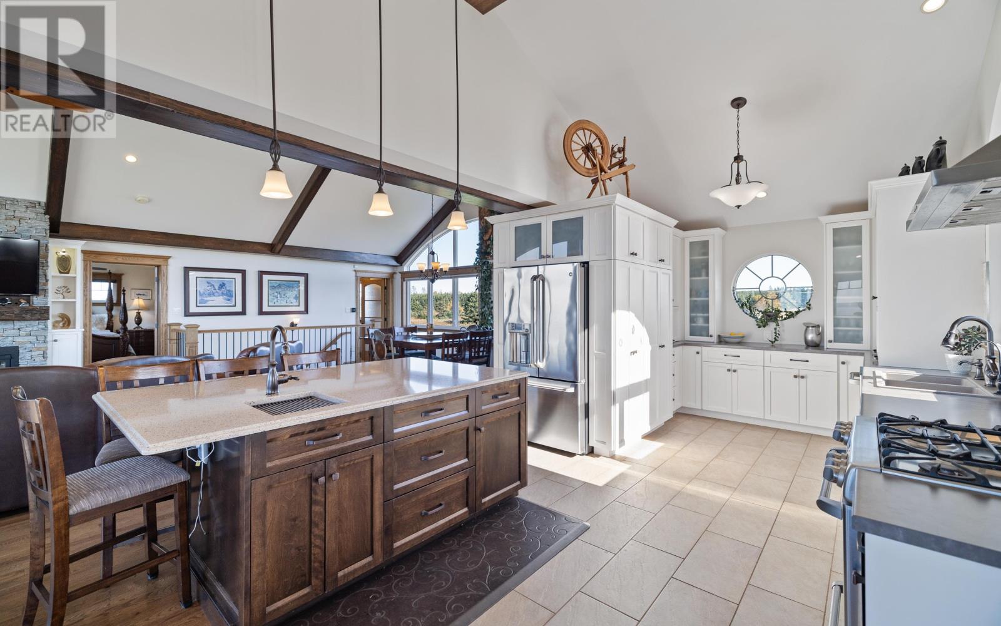3 Bedroom
3 Bathroom
Fireplace
Air Exchanger
Central Heat Pump
Waterfront
Acreage
Landscaped
$1,149,000
Vacant Lot + Two-storey water-front home! Experience the best of coastal living in this stunning, year-round, two-story water-view home, capturing Stunning Sunsets overlooking the serene Malpeque Bay. This listing price includes the vacant lot adjacent to the home, providing ample space for custom designs, outdoor living areas, and more, the vacant lot provides the privacy and versatility you've been searching for. The two-story home is designed to capture breathtaking panoramic views, boasting large windows and patio doors on each level, ensuring every room is filled with natural light and stunning vistas. The main floor features a spacious family room with a cozy wood fireplace. It also includes two comfortable bedrooms and a full bathroom, making it ideal for guests or family members. The elegant oak stairway leads to the second level, where an open-concept living area invites you to relax and enjoy the views. The modern, custom kitchen features soft-close drawers, custom utensil trays, and a large island with a quartz composite top. Premium appliances, including a GE propane stove, premium dishwasher, and fridge, make meal prep a breeze. The space is enhanced by vaulted, beamed ceilings that add to the home?s rustic charm. The cedar sunroom offers a tranquil space to unwind, while two exterior staircases lead to spacious second-level decks, perfect for outdoor entertaining or enjoying the views. A convenient half-bath with laundry completes the main floor living space. The master bedroom is a true retreat, featuring a walk-in closet and a luxurious ensuite bath complete with an antique-style clawfoot tub and separate shower. Enjoy year-round comfort with in-floor heating throughout the main floor. An attached heated double car garage adds convenience and storage. Don't miss this rare opportunity to own a piece of paradise overlooking Malpeque Bay Sunsets! (id:56815)
Property Details
|
MLS® Number
|
202500041 |
|
Property Type
|
Single Family |
|
Community Name
|
Malpeque |
|
Amenities Near By
|
Golf Course |
|
Community Features
|
School Bus |
|
Equipment Type
|
Propane Tank |
|
Features
|
Balcony |
|
Rental Equipment Type
|
Propane Tank |
|
Structure
|
Deck, Patio(s) |
|
View Type
|
View Of Water |
|
Water Front Type
|
Waterfront |
Building
|
Bathroom Total
|
3 |
|
Bedrooms Above Ground
|
3 |
|
Bedrooms Total
|
3 |
|
Appliances
|
Alarm System, Central Vacuum, Oven - Propane, Dishwasher, Dryer - Electric, Washer, Refrigerator |
|
Basement Type
|
None |
|
Constructed Date
|
2017 |
|
Construction Style Attachment
|
Detached |
|
Cooling Type
|
Air Exchanger |
|
Exterior Finish
|
Brick, Vinyl |
|
Fireplace Present
|
Yes |
|
Flooring Type
|
Ceramic Tile, Hardwood, Laminate |
|
Foundation Type
|
Concrete Slab |
|
Half Bath Total
|
1 |
|
Heating Fuel
|
Electric, Propane, Wood |
|
Heating Type
|
Central Heat Pump |
|
Stories Total
|
2 |
|
Total Finished Area
|
2441 Sqft |
|
Type
|
House |
|
Utility Water
|
Well |
Parking
|
Attached Garage
|
|
|
Heated Garage
|
|
|
Gravel
|
|
Land
|
Acreage
|
Yes |
|
Land Amenities
|
Golf Course |
|
Land Disposition
|
Cleared |
|
Landscape Features
|
Landscaped |
|
Sewer
|
Septic System |
|
Size Irregular
|
3.16 |
|
Size Total
|
3.16 Ac|3 - 10 Acres |
|
Size Total Text
|
3.16 Ac|3 - 10 Acres |
Rooms
| Level |
Type |
Length |
Width |
Dimensions |
|
Second Level |
Primary Bedroom |
|
|
16.10x13 |
|
Second Level |
Ensuite (# Pieces 2-6) |
|
|
11.4x6.8 + 3.3x5 |
|
Second Level |
Living Room |
|
|
17x20 |
|
Second Level |
Dining Room |
|
|
13x16 |
|
Main Level |
Family Room |
|
|
22x20 |
|
Main Level |
Bedroom |
|
|
11.5x10 |
|
Main Level |
Bedroom |
|
|
10.8x10 |
|
Main Level |
Bath (# Pieces 1-6) |
|
|
7x8 |
|
Main Level |
Kitchen |
|
|
26x10 |
|
Main Level |
Laundry / Bath |
|
|
11.6x5.8 |
|
Main Level |
Sunroom |
|
|
16.3x12.6 |
|
Main Level |
Other |
|
|
11.4x7 |
https://www.realtor.ca/real-estate/27759968/127-sailors-lane-lot-sailors-lane-malpeque-malpeque

