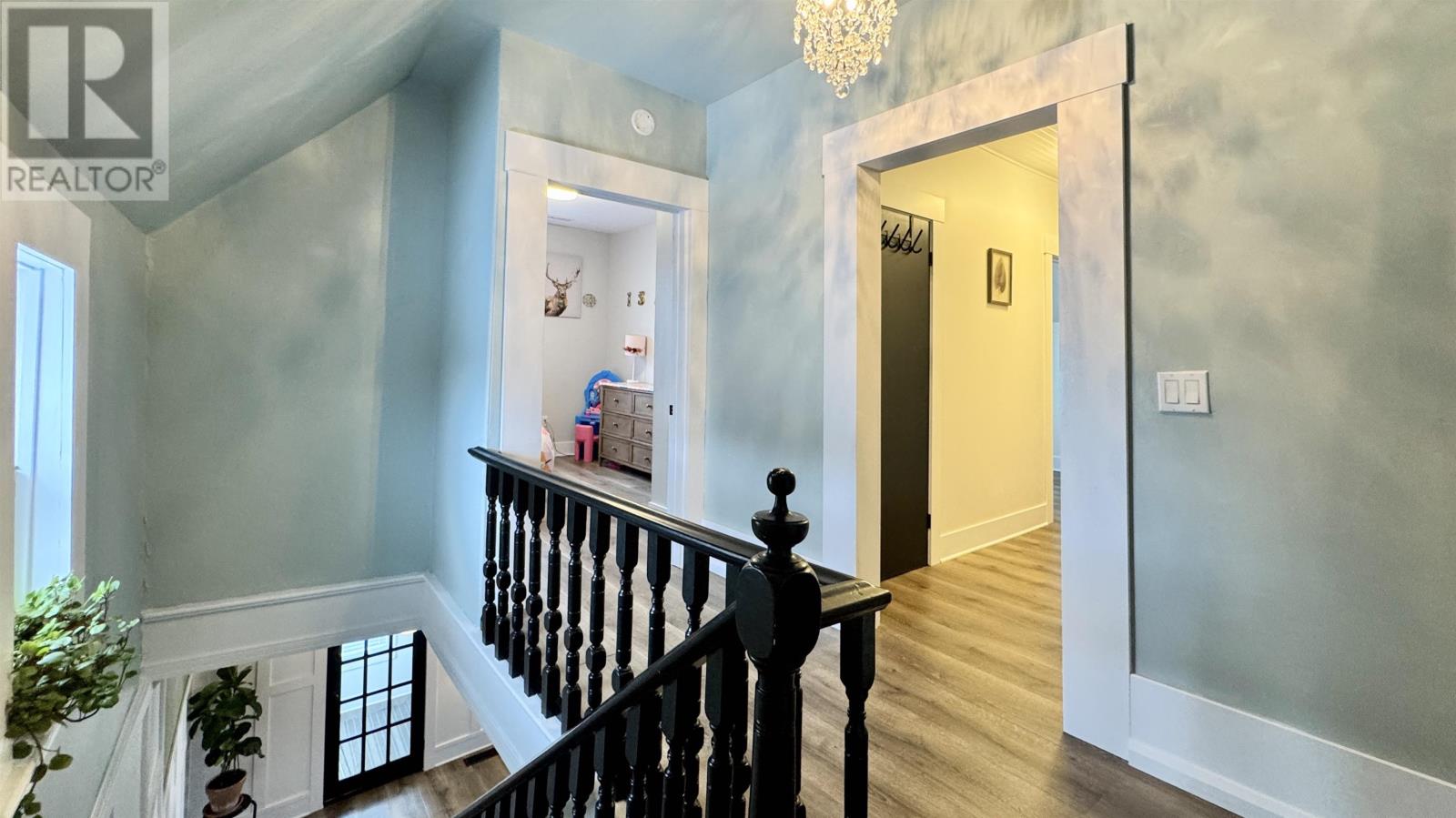5 Bedroom
2 Bathroom
Forced Air, Wall Mounted Heat Pump
Landscaped
$410,000
Welcome to 129 Kirk St in downtown Summerside. This 5 Bedroom 2 bathroom home has seen almost a complete makeover within the last couple years. The main level features a spacious back entry, which includes a 3 piece bath, separate laundry area, and lots of closet & storage space. The combined Kitchen & dining space has been tastefully updated and includes an Island & pantry. There is also a nice sized living room and a playroom that would also make a great home office/den. Upstairs you will find 3 great sized bedrooms, and the 4 piece bath. The attic space is open and was recently upgraded with new ventilation and insulation, providing even more storage space if desired. The Basement is mostly finished, including a large open rec room area, 2 more bedrooms ideal for guests, cold storage, Utility room, and small storage room. Outside the home features a newer metal roof with solar panels, a nice back deck with gazebo, spacious fenced in yard, a wired 24x24 detached garage and a baby barn! Some of the most recent upgrades include 3 new Daiken heat Pumps and a 200 amp Panel. Conveniently Located within walking distance to all of the downtown amenities the City has to Offer! (id:56815)
Property Details
|
MLS® Number
|
202501248 |
|
Property Type
|
Single Family |
|
Community Name
|
Summerside |
|
Features
|
Paved Driveway, Single Driveway |
|
Structure
|
Deck, Shed |
Building
|
Bathroom Total
|
2 |
|
Bedrooms Above Ground
|
3 |
|
Bedrooms Below Ground
|
2 |
|
Bedrooms Total
|
5 |
|
Appliances
|
Stove, Dishwasher, Dryer, Washer, Freezer, Microwave, Refrigerator |
|
Basement Development
|
Finished |
|
Basement Type
|
Full (finished) |
|
Construction Style Attachment
|
Detached |
|
Exterior Finish
|
Wood Shingles |
|
Flooring Type
|
Tile, Vinyl |
|
Foundation Type
|
Poured Concrete |
|
Heating Fuel
|
Electric, Oil |
|
Heating Type
|
Forced Air, Wall Mounted Heat Pump |
|
Stories Total
|
2 |
|
Total Finished Area
|
2322 Sqft |
|
Type
|
House |
|
Utility Water
|
Municipal Water |
Parking
Land
|
Acreage
|
No |
|
Landscape Features
|
Landscaped |
|
Sewer
|
Municipal Sewage System |
|
Size Irregular
|
0.18 |
|
Size Total
|
0.18 Ac|under 1/2 Acre |
|
Size Total Text
|
0.18 Ac|under 1/2 Acre |
Rooms
| Level |
Type |
Length |
Width |
Dimensions |
|
Second Level |
Primary Bedroom |
|
|
14 x 12 |
|
Second Level |
Bedroom |
|
|
14 x 11 |
|
Second Level |
Bedroom |
|
|
12 x 12 |
|
Second Level |
Bath (# Pieces 1-6) |
|
|
8.5 x 7.5 |
|
Lower Level |
Recreational, Games Room |
|
|
14.5 x 2.9 |
|
Lower Level |
Bedroom |
|
|
7.7 x 13 |
|
Lower Level |
Bedroom |
|
|
7.7 x 13 |
|
Main Level |
Kitchen |
|
|
14 x 12 |
|
Main Level |
Dining Room |
|
|
11 x 8 |
|
Main Level |
Living Room |
|
|
14 x 14.5 |
|
Main Level |
Porch |
|
|
11 x 6.5 |
|
Main Level |
Laundry Room |
|
|
6.5 x 5 |
|
Main Level |
Other |
|
|
14 x 10.5 |
|
Main Level |
Bath (# Pieces 1-6) |
|
|
7.5 x 5.5 |
https://www.realtor.ca/real-estate/27821570/129-kirk-street-summerside-summerside








































