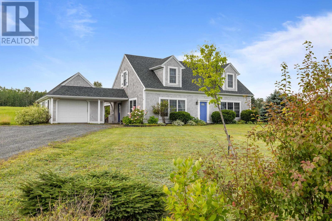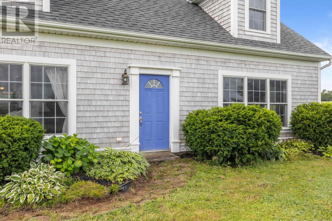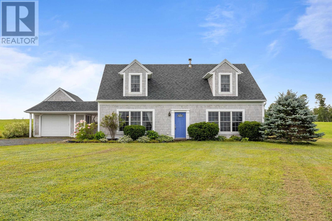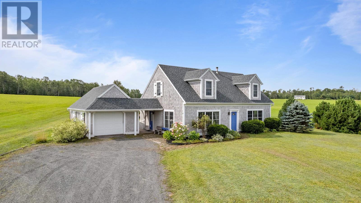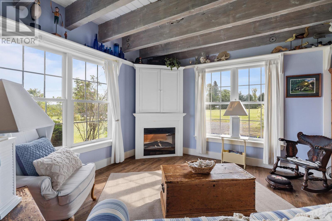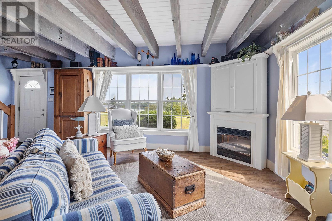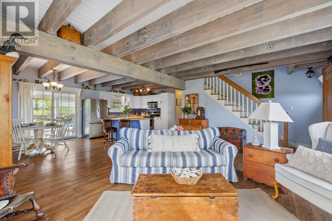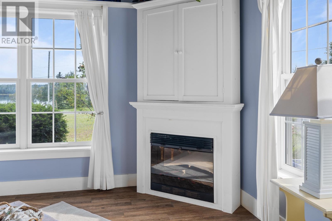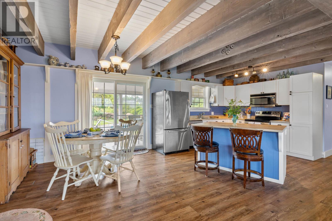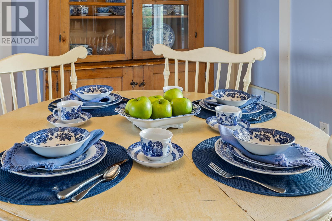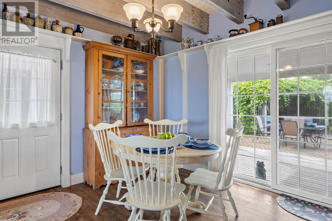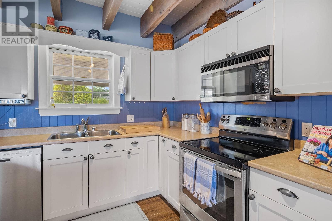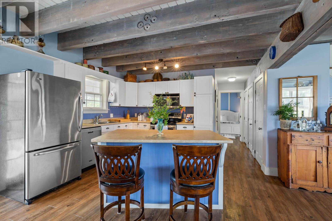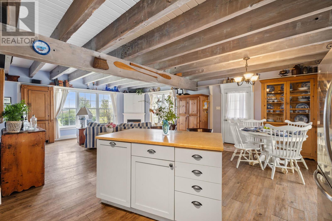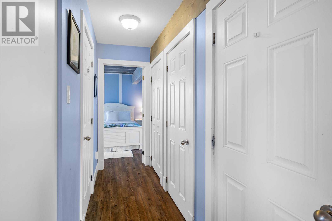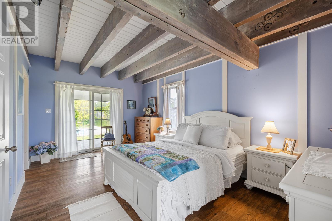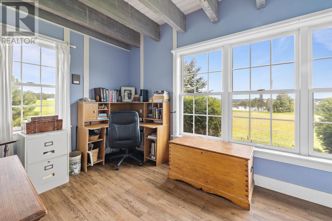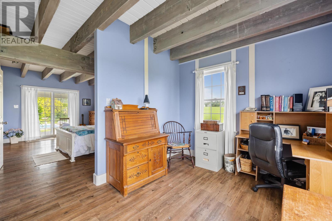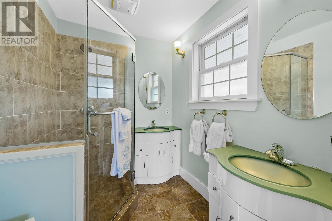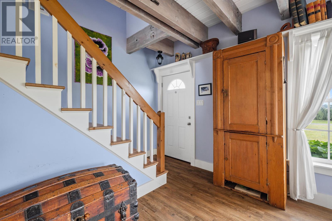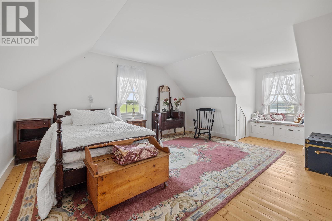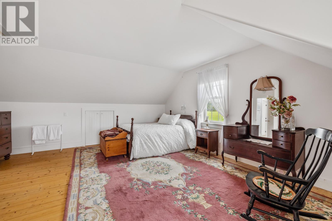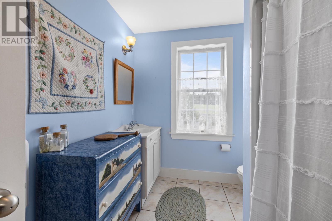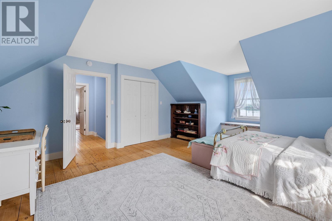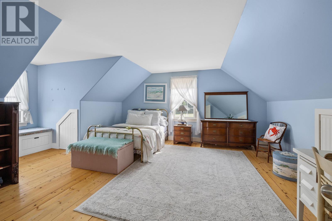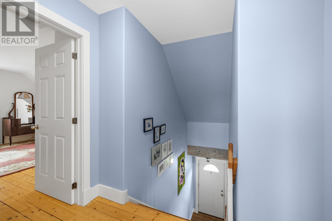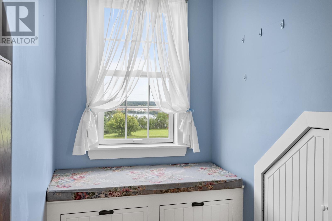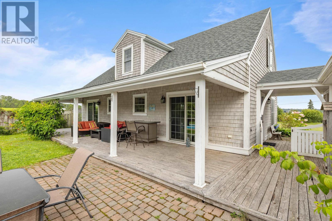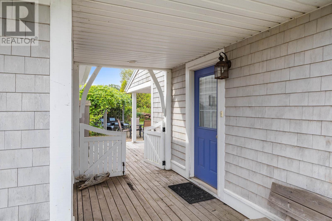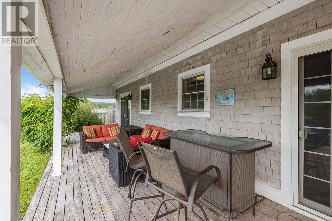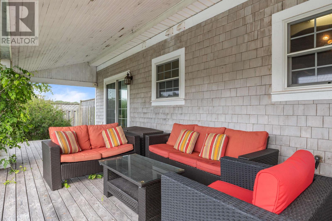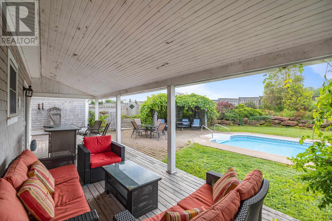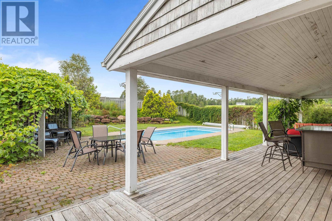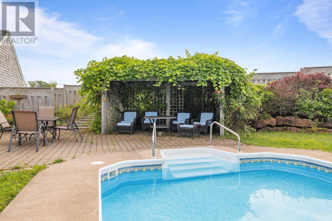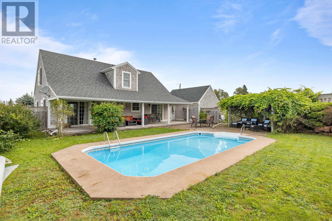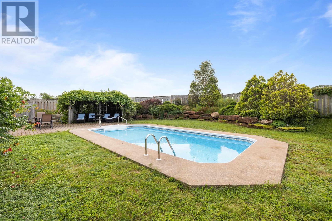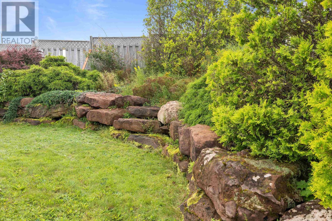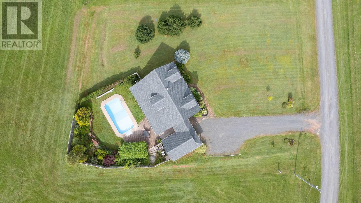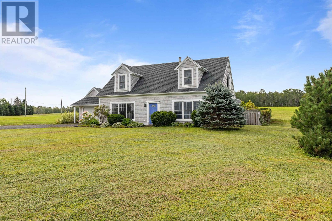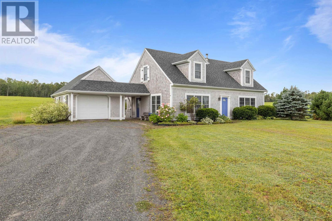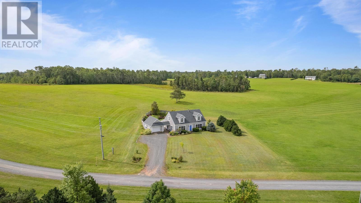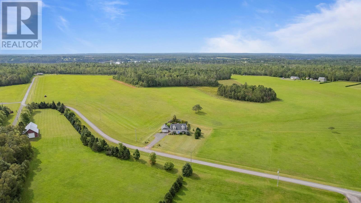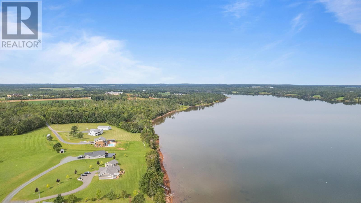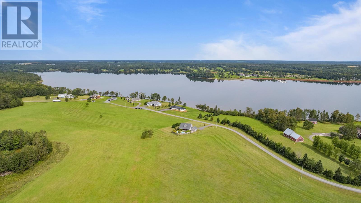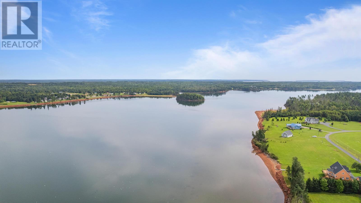3 Bedroom
2 Bathroom
Fireplace
Inground Pool
Hot Water, In Floor Heating
$539,900
Beautiful cape cod style 1.5 story home, situated on a private subdivision with water view and offering a peaceful oasis. The private fenced yard is the perfect entertaining space with private patio area and a heated in-ground swimming pool. Inside the open concept living room dining room and kitchen area has ample room for the whole family with beamed ceilings, patio door to the outside, picture rail and central island. There is a large master bedroom with ensuite bathroom and an adjoining room which would make an incredible dressing room, den, office or nursery. Upstairs there are two oversized bedrooms, roomy enough for two double beds each and a family bathroom. There is a single garage attached my an attractive breezeway which leads to the back yard area. The remaining yard is laid to lawn. This is a picture perfect home, and a great option for a single family home or year-round family cottage. It's a gem! (id:56815)
Property Details
|
MLS® Number
|
202402076 |
|
Property Type
|
Single Family |
|
Community Name
|
Brudenell |
|
Amenities Near By
|
Golf Course |
|
Community Features
|
Recreational Facilities, School Bus |
|
Pool Type
|
Inground Pool |
|
Structure
|
Patio(s), Shed |
Building
|
Bathroom Total
|
2 |
|
Bedrooms Above Ground
|
3 |
|
Bedrooms Total
|
3 |
|
Appliances
|
Stove, Dishwasher, Dryer, Washer, Refrigerator |
|
Basement Type
|
None |
|
Construction Style Attachment
|
Detached |
|
Exterior Finish
|
Wood Shingles |
|
Fireplace Present
|
Yes |
|
Flooring Type
|
Ceramic Tile, Laminate |
|
Foundation Type
|
Concrete Slab |
|
Heating Fuel
|
Electric, Oil |
|
Heating Type
|
Hot Water, In Floor Heating |
|
Stories Total
|
2 |
|
Total Finished Area
|
2304 Sqft |
|
Type
|
House |
|
Utility Water
|
Well |
Parking
Land
|
Access Type
|
Year-round Access |
|
Acreage
|
No |
|
Land Amenities
|
Golf Course |
|
Land Disposition
|
Cleared, Fenced |
|
Sewer
|
Septic System |
|
Size Irregular
|
0.63 |
|
Size Total
|
0.6300|1/2 - 1 Acre |
|
Size Total Text
|
0.6300|1/2 - 1 Acre |
Rooms
| Level |
Type |
Length |
Width |
Dimensions |
|
Second Level |
Bedroom |
|
|
21.7 x 16.8 |
|
Second Level |
Bedroom |
|
|
21.7 x 16.8 |
|
Second Level |
Bath (# Pieces 1-6) |
|
|
6.7 x 7 |
|
Main Level |
Living Room |
|
|
16 x 18 |
|
Main Level |
Dining Room |
|
|
10.7 x 11 |
|
Main Level |
Kitchen |
|
|
13 x 11 |
|
Main Level |
Primary Bedroom |
|
|
11 x 17 |
|
Main Level |
Ensuite (# Pieces 2-6) |
|
|
6 x 7.6 |
|
Main Level |
Den |
|
|
9.2 x 11 Den/Other |
https://www.realtor.ca/real-estate/26473181/131-aspinwall-drive-brudenell-brudenell

