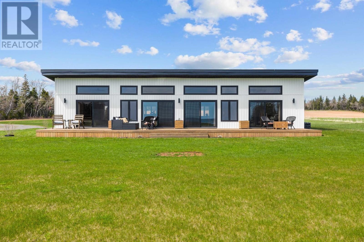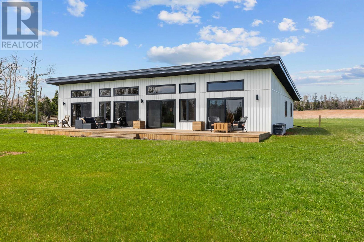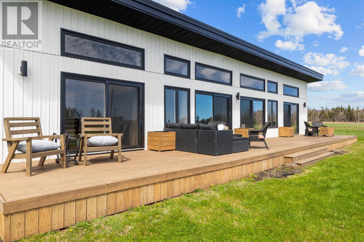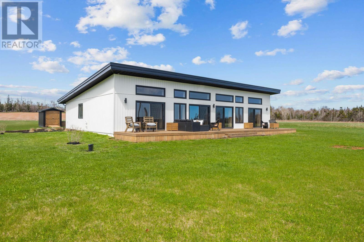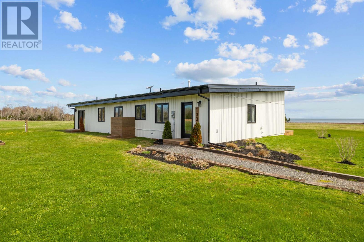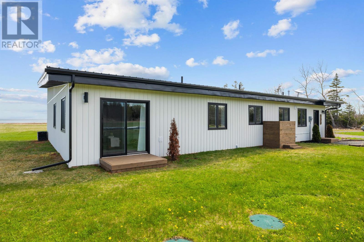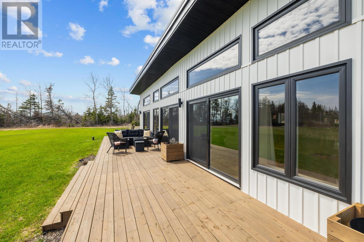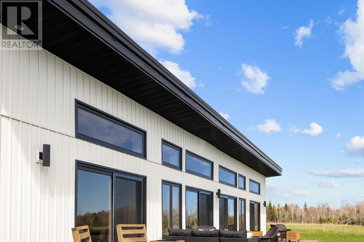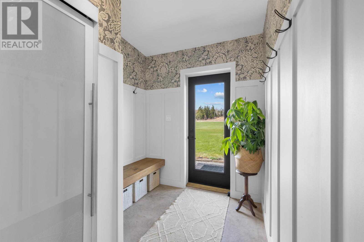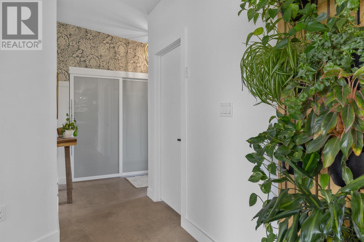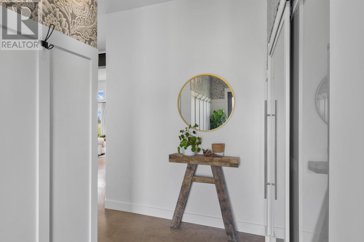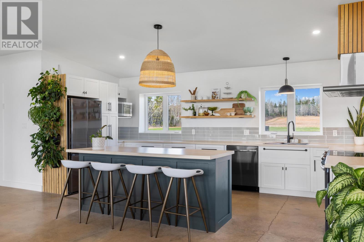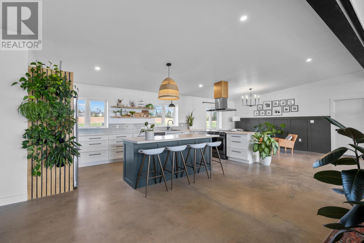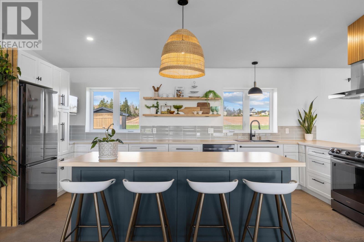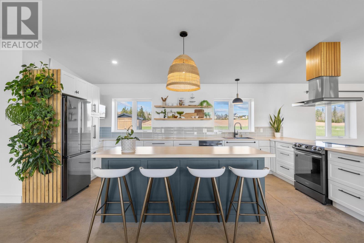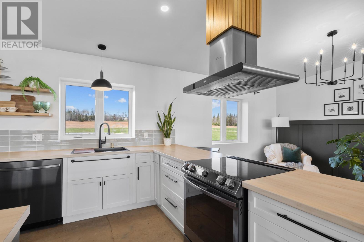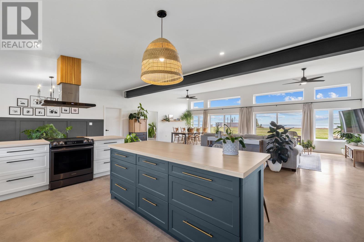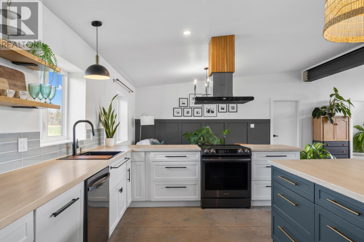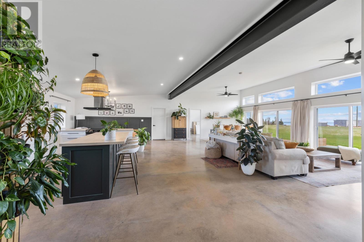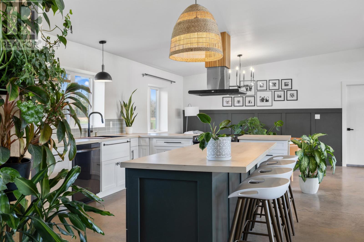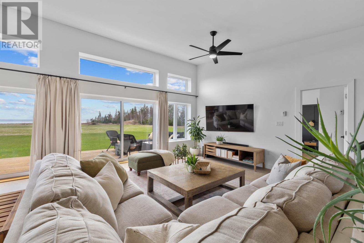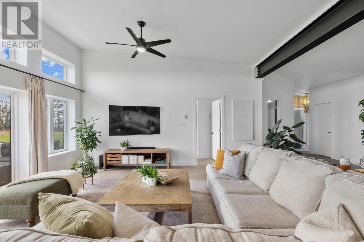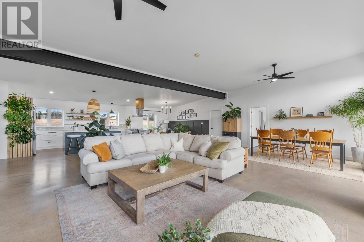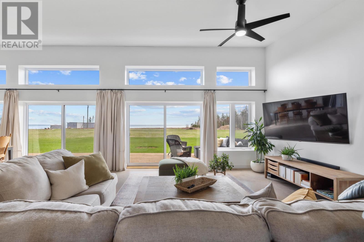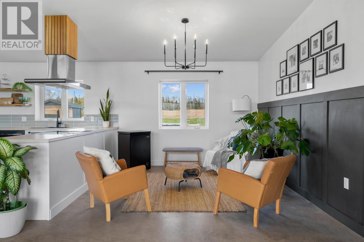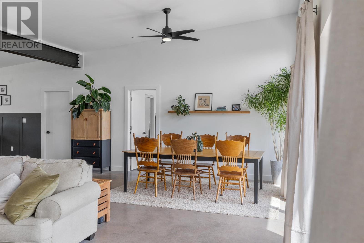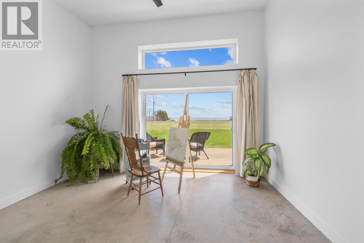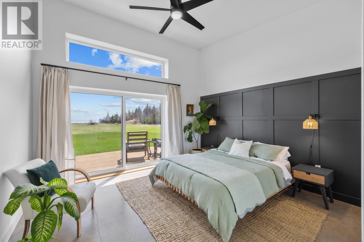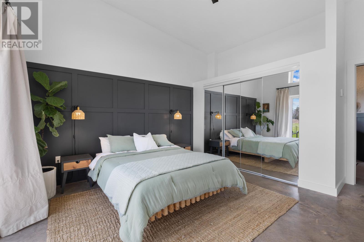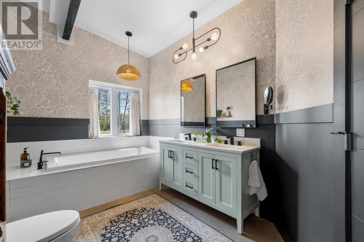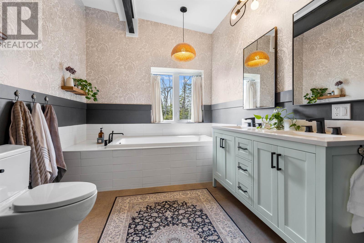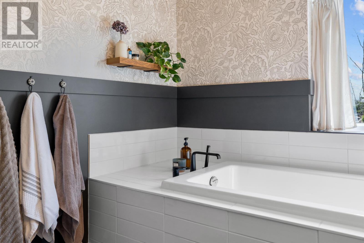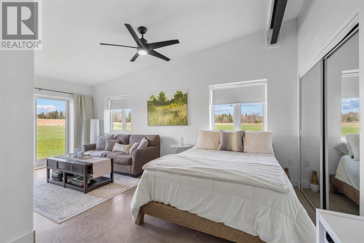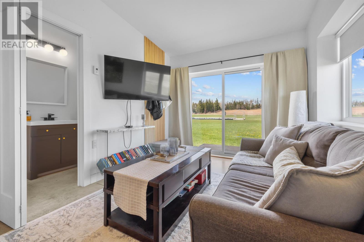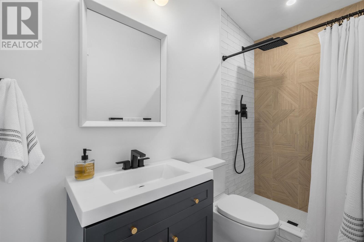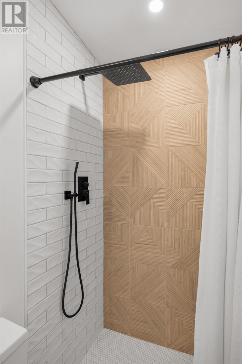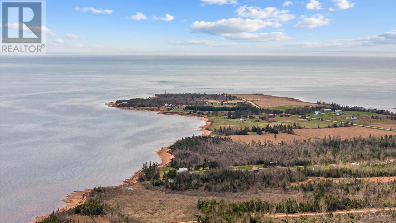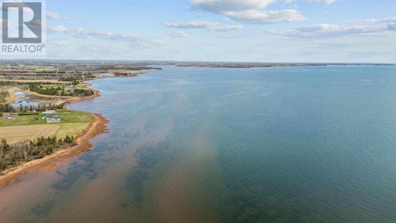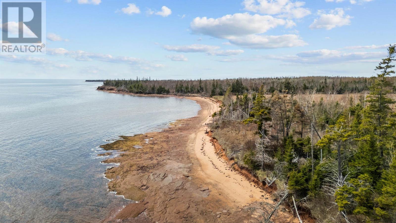3 Bedroom
2 Bathroom
In Floor Heating, Radiant Heat
Acreage
$599,900
Welcome to 133 Julie Lane, a beautifully designed 3 bedroom, 2 bathroom home/cottage nestled within a stunning community in scenic Point Prim. This exceptional property offers year-round road access and captures the essence of coastal living, with steps away from water views, a short stroll to the shoreline and sunsets that can/will take your breath away. Built with premium ICF construction the home delivers superior energy efficiency, durability, and comfort through all seasons. Step inside to a bright, open-concept layout where large, south-facing windows flood the space with natural light and frame sweeping views of the water. The high-efficiency bronze tinted windows and patio doors enhance privacy while minimizing glare. At the heart of the home is a gourmet kitchen equipped with high-end appliances, sleek cabinetry and refined finishes-perfect for both daily life and entertaining. A soundproofed private in-law suite offers a quiet retreat for guests or extended family, making this property ideal for multi-generational living, income potential, or simply hosting with ease. Surrounded by the beauty of one of PEI's most sought-after coastal areas, you are minutes from Point Prim Lighthouse, scenic trails and the charming town of Belfast with its marina, golf course, and pristine beach. Whether you're looking for a peaceful year-round home or a modern coastal cottage getaway, 133 Julie Lane delivers unmatched charm, thoughtful craftsmanship, and island living at its finest. (id:56815)
Property Details
|
MLS® Number
|
202515790 |
|
Property Type
|
Recreational |
|
Community Name
|
Point Prim |
|
Amenities Near By
|
Golf Course, Park |
|
Community Features
|
School Bus |
|
Equipment Type
|
Propane Tank |
|
Features
|
Level, Circular Driveway |
|
Rental Equipment Type
|
Propane Tank |
|
Structure
|
Shed |
|
View Type
|
Ocean View |
Building
|
Bathroom Total
|
2 |
|
Bedrooms Above Ground
|
3 |
|
Bedrooms Total
|
3 |
|
Appliances
|
Satellite Dish, Stove, Dishwasher, Dryer, Washer, Microwave, Refrigerator |
|
Basement Type
|
None |
|
Constructed Date
|
2022 |
|
Construction Style Attachment
|
Detached |
|
Exterior Finish
|
Vinyl |
|
Flooring Type
|
Concrete |
|
Heating Fuel
|
Propane |
|
Heating Type
|
In Floor Heating, Radiant Heat |
|
Stories Total
|
2 |
|
Total Finished Area
|
2280 Sqft |
|
Type
|
Recreational |
|
Utility Water
|
Drilled Well |
Parking
Land
|
Acreage
|
Yes |
|
Land Amenities
|
Golf Course, Park |
|
Land Disposition
|
Cleared |
|
Sewer
|
Septic System |
|
Size Irregular
|
2.33 |
|
Size Total
|
2.3300|1 - 3 Acres |
|
Size Total Text
|
2.3300|1 - 3 Acres |
Rooms
| Level |
Type |
Length |
Width |
Dimensions |
|
Main Level |
Kitchen |
|
|
Kit/LR 36 x 15 |
|
Main Level |
Dining Room |
|
|
Combo |
|
Main Level |
Primary Bedroom |
|
|
15 x 14 |
|
Main Level |
Ensuite (# Pieces 2-6) |
|
|
IRR |
|
Main Level |
Bedroom |
|
|
14 x 14 |
|
Main Level |
Bedroom |
|
|
14 x 9 |
|
Main Level |
Dining Nook |
|
|
10 x 9 |
|
Main Level |
Laundry Room |
|
|
8 x 6 |
|
Main Level |
Bath (# Pieces 1-6) |
|
|
8 x 4 |
https://www.realtor.ca/real-estate/28523011/133-julie-lane-point-prim-point-prim

