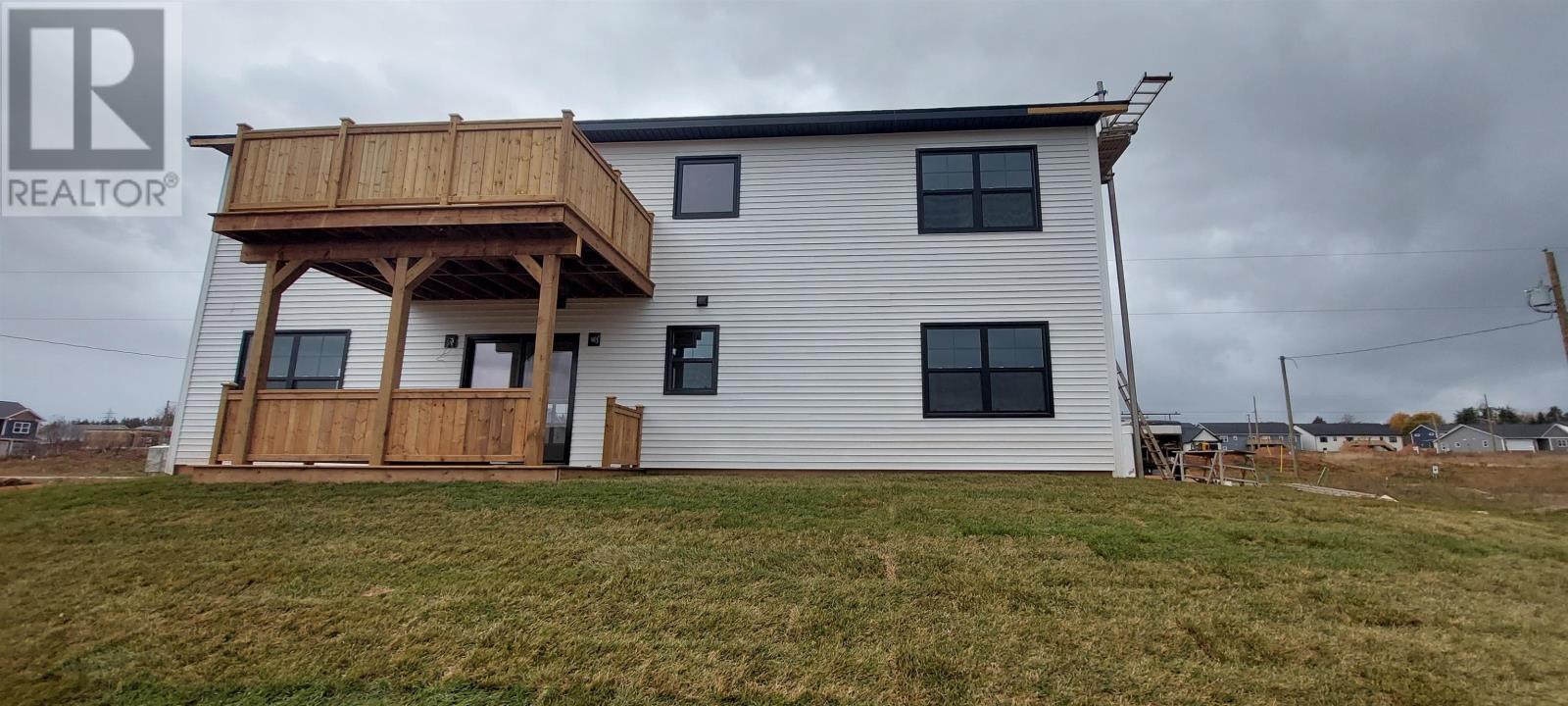5 Bedroom
3 Bathroom
Air Exchanger
Wall Mounted Heat Pump, Radiant Heat
$689,000
New Construction Home! Will be ready December 1st. Welcome to your dream retreat. This beautifully designed split entry home is perfectly situated on a spacious 0.22 acre lot, surrounded by lush green space on two sides offering tranquility and privacy. Step into the bright and airy upper level, featuring soaring cathedral ceilings that enhance the open feel of the living area. The upper floor boasts three well appointed bedrooms, including a luxurious primary suite that will take your breath away. Indulge in the spa like ensuite bathroom, complete with custom tile, a separate soaker tub, a large walk in shower, and a stunning double floating vanity. You'll love the convenience of an additional full bath for guests or family. The main level features a fantastic secondary suite, perfect for extended family or rental potential. This suite includes two bedrooms, a full bathroom, and a spacious living area. With its own entrance, this space offers flexibility for various living arrangements. There is an attached two car garage, providing ample storage and easy access. Step outside to your private oasis, where you can relax or entertain against the backdrop of the green space. The space to the right of this home will be converted green space. Both levels have electric convection heaters and a heat pump. Don't miss this incredible opportunity to own a home that perfectly balances comfort, style, and nature. HST included in price, rebate to be assigned to the Vendor. Seller is the listing agent. Note: Tax and Assessment values are to be determined at closing. An 8 year Lux Warranty is included. (id:56815)
Property Details
|
MLS® Number
|
202425234 |
|
Property Type
|
Single Family |
|
Community Name
|
Charlottetown |
|
Amenities Near By
|
Golf Course, Park, Playground, Public Transit, Shopping |
|
Community Features
|
Recreational Facilities, School Bus |
|
Features
|
Rolling, Softwood Bush |
|
Structure
|
Deck |
Building
|
Bathroom Total
|
3 |
|
Bedrooms Above Ground
|
5 |
|
Bedrooms Total
|
5 |
|
Appliances
|
Range, Dishwasher, Dryer, Washer, Microwave, Refrigerator |
|
Constructed Date
|
2024 |
|
Construction Style Attachment
|
Detached |
|
Cooling Type
|
Air Exchanger |
|
Exterior Finish
|
Stone, Vinyl |
|
Flooring Type
|
Porcelain Tile, Vinyl |
|
Heating Fuel
|
Electric |
|
Heating Type
|
Wall Mounted Heat Pump, Radiant Heat |
|
Total Finished Area
|
2601 Sqft |
|
Type
|
House |
|
Utility Water
|
Municipal Water |
Parking
|
Attached Garage
|
|
|
Heated Garage
|
|
|
Paved Yard
|
|
Land
|
Acreage
|
No |
|
Land Amenities
|
Golf Course, Park, Playground, Public Transit, Shopping |
|
Land Disposition
|
Cleared |
|
Sewer
|
Municipal Sewage System |
|
Size Irregular
|
0.2 |
|
Size Total
|
0.2 Ac|under 1/2 Acre |
|
Size Total Text
|
0.2 Ac|under 1/2 Acre |
Rooms
| Level |
Type |
Length |
Width |
Dimensions |
|
Second Level |
Living Room |
|
|
13.2 x 17.4 |
|
Second Level |
Dining Room |
|
|
9 x 12.10 |
|
Second Level |
Kitchen |
|
|
12 x 15.8 |
|
Second Level |
Primary Bedroom |
|
|
(15.8x12.2) + (5x7.8) |
|
Second Level |
Ensuite (# Pieces 2-6) |
|
|
(7x14) + (5.11x7.8) |
|
Second Level |
Bedroom |
|
|
12.6 x 10.10 |
|
Second Level |
Bedroom |
|
|
12.6 x 10.10 |
|
Second Level |
Bath (# Pieces 1-6) |
|
|
9.6 x 5.4 |
|
Main Level |
Kitchen |
|
|
21 x 16.5 - Dining room |
|
Main Level |
Living Room |
|
|
11.6 x 16.6 |
|
Main Level |
Bath (# Pieces 1-6) |
|
|
8.5 x 7.10 |
|
Main Level |
Bedroom |
|
|
14.9 x 15 |
|
Main Level |
Bedroom |
|
|
16 x 11.9 |
https://www.realtor.ca/real-estate/27572652/135-stanmol-drive-charlottetown-charlottetown








