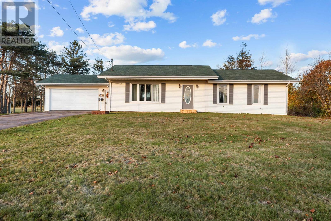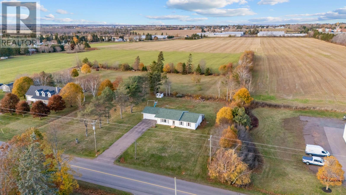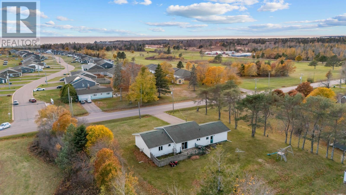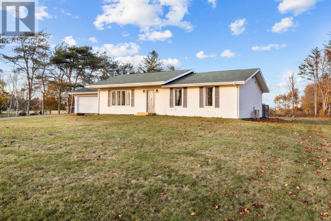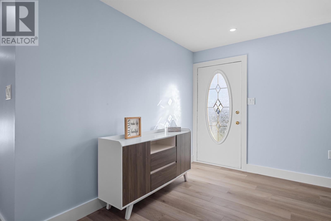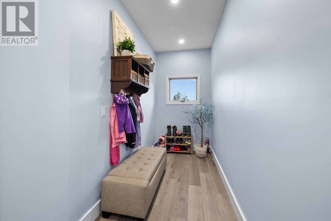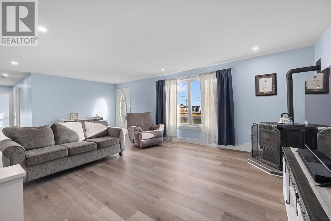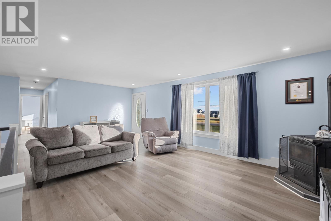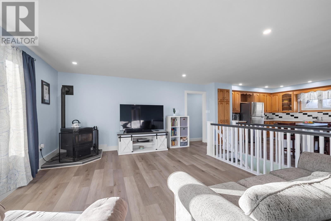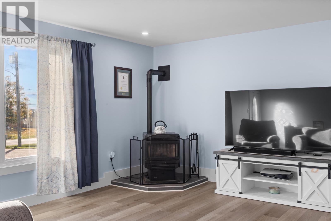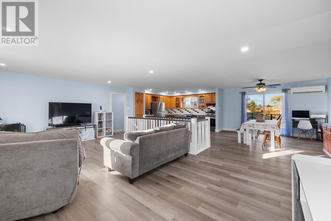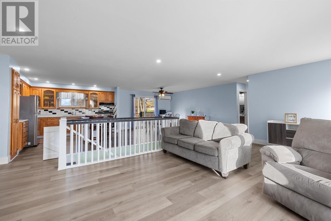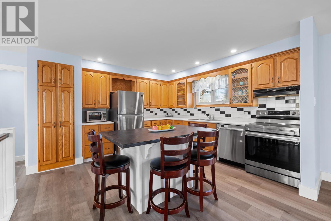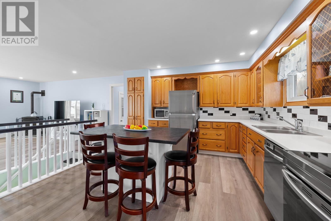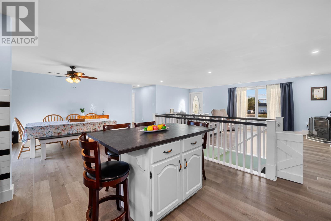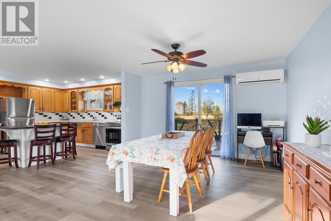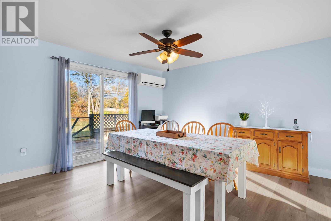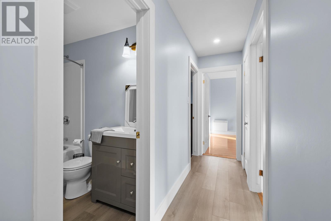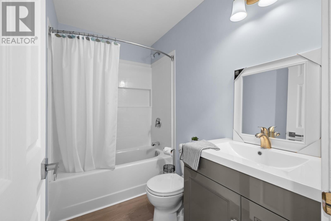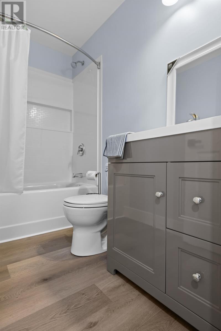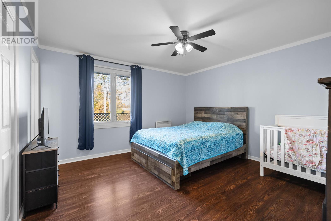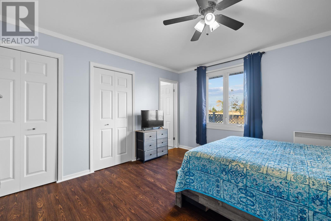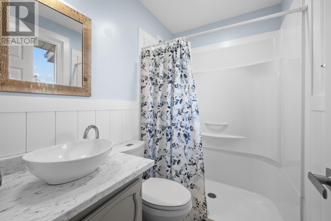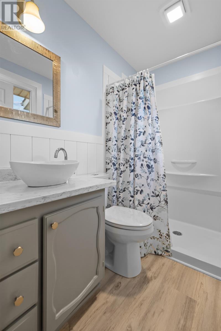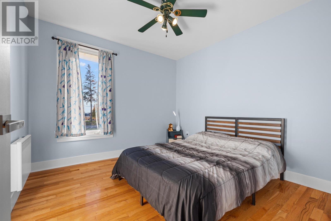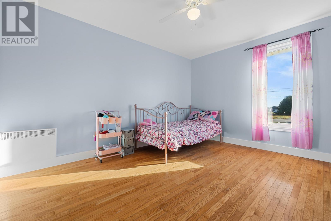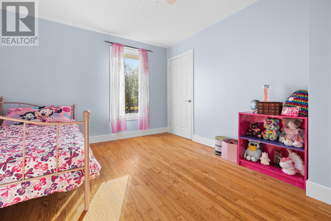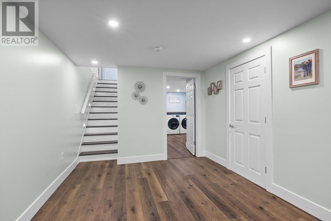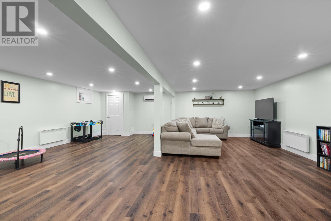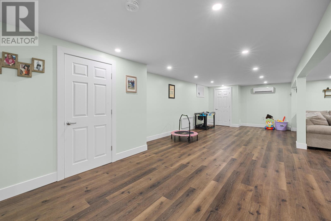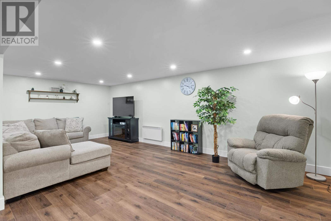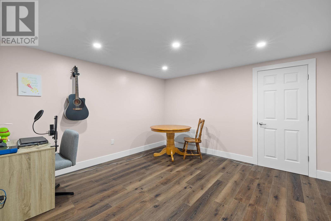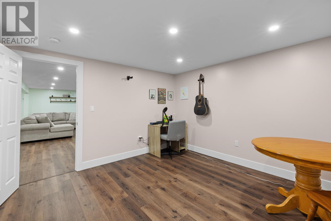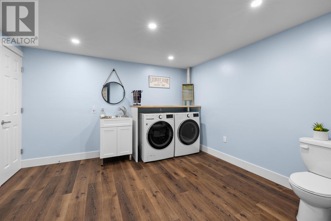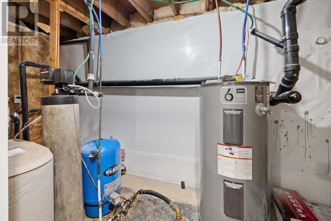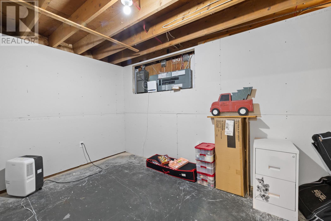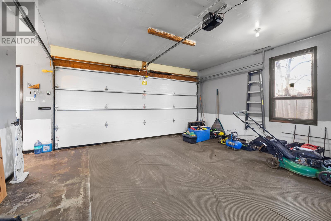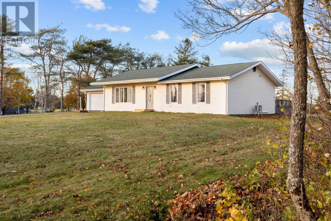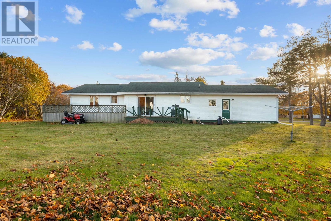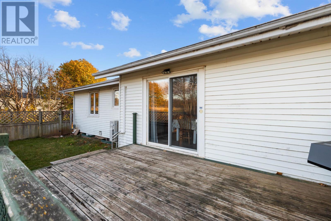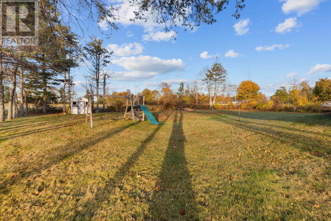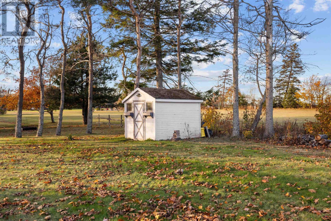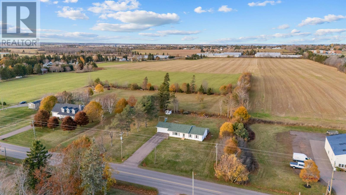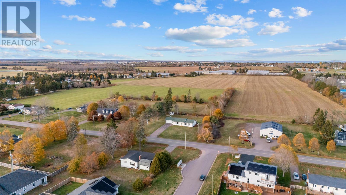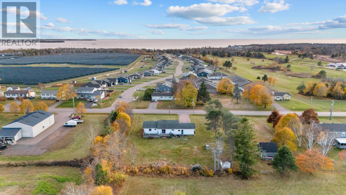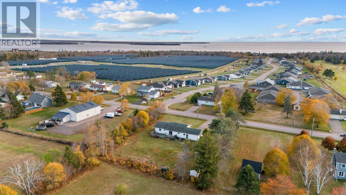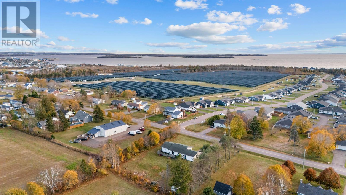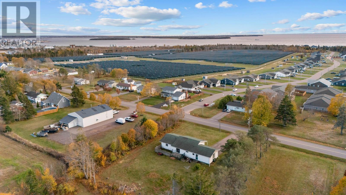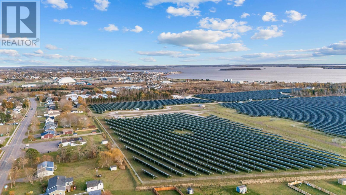3 Bedroom
3 Bathroom
Character
Baseboard Heaters, Wall Mounted Heat Pump, Stove
$409,900
Welcome to 1372 Linkletter Road in Summerside - a beautifully updated and spacious three-bedroom, two-bathroom bungalow that combines modern comfort, style, and efficiency. This home has seen numerous upgrades throughout (please request the updated feature sheet for full details) and offers a bright, open-concept main living space perfect for both family living and entertaining. The welcoming front entry leads into a large kitchen, dining, and living area, where the living room features a cozy pellet stove for added warmth and charm. Patio doors off the dining room open to a generous deck and large backyard, creating an ideal space for outdoor enjoyment. The main level also includes an updated four-piece bathroom and three well-sized bedrooms, including a primary bedroom with a newly renovated ensuite bathroom. Efficiently heated and cooled with two heat pumps, this home ensures energy savings. The lower level provides even more living space, featuring a spacious rec room, a versatile flex room that could serve as a home office, gym, or guest area, a newly designed large bathroom/laundry room, and a utility/storage area. Completing the property is an attached garage offering convenience and additional storage. With its thoughtful layout, extensive updates, and efficient systems, this home is move-in ready and waiting for you to make it your own. (id:56815)
Property Details
|
MLS® Number
|
202527520 |
|
Property Type
|
Single Family |
|
Community Name
|
Summerside |
|
Amenities Near By
|
Golf Course, Park, Playground, Shopping |
|
Community Features
|
School Bus |
|
Features
|
Paved Driveway |
|
Structure
|
Deck, Shed |
Building
|
Bathroom Total
|
3 |
|
Bedrooms Above Ground
|
3 |
|
Bedrooms Total
|
3 |
|
Appliances
|
Range - Electric, Dishwasher, Dryer, Washer, Refrigerator |
|
Architectural Style
|
Character |
|
Basement Development
|
Finished |
|
Basement Type
|
Full (finished) |
|
Constructed Date
|
1973 |
|
Construction Style Attachment
|
Detached |
|
Exterior Finish
|
Vinyl |
|
Flooring Type
|
Hardwood, Vinyl |
|
Foundation Type
|
Concrete Block |
|
Half Bath Total
|
1 |
|
Heating Fuel
|
Electric, Pellet |
|
Heating Type
|
Baseboard Heaters, Wall Mounted Heat Pump, Stove |
|
Total Finished Area
|
2871 Sqft |
|
Type
|
House |
|
Utility Water
|
Drilled Well |
Parking
Land
|
Access Type
|
Year-round Access |
|
Acreage
|
No |
|
Land Amenities
|
Golf Course, Park, Playground, Shopping |
|
Land Disposition
|
Cleared |
|
Sewer
|
Septic System |
|
Size Irregular
|
0.77 |
|
Size Total
|
0.77 Ac|1/2 - 1 Acre |
|
Size Total Text
|
0.77 Ac|1/2 - 1 Acre |
Rooms
| Level |
Type |
Length |
Width |
Dimensions |
|
Basement |
Recreational, Games Room |
|
|
24 x 22.11 / 10 x 7 |
|
Basement |
Other |
|
|
12 x 12 (Flex) |
|
Basement |
Laundry / Bath |
|
|
14 x 11.11 |
|
Main Level |
Kitchen |
|
|
26 x 30 |
|
Main Level |
Dining Room |
|
|
(Combined) |
|
Main Level |
Living Room |
|
|
(Combined) |
|
Main Level |
Foyer |
|
|
16 x 4.11 |
|
Main Level |
Bedroom |
|
|
13 x 13 |
|
Main Level |
Bedroom |
|
|
10.11 x 13 |
|
Main Level |
Bedroom |
|
|
9.11 x 9.11 |
|
Main Level |
Bath (# Pieces 1-6) |
|
|
7 x 5 |
|
Main Level |
Ensuite (# Pieces 2-6) |
|
|
4.11 x 6.11 |
https://www.realtor.ca/real-estate/29081263/1372-rte-11-linkletter-road-summerside-summerside

