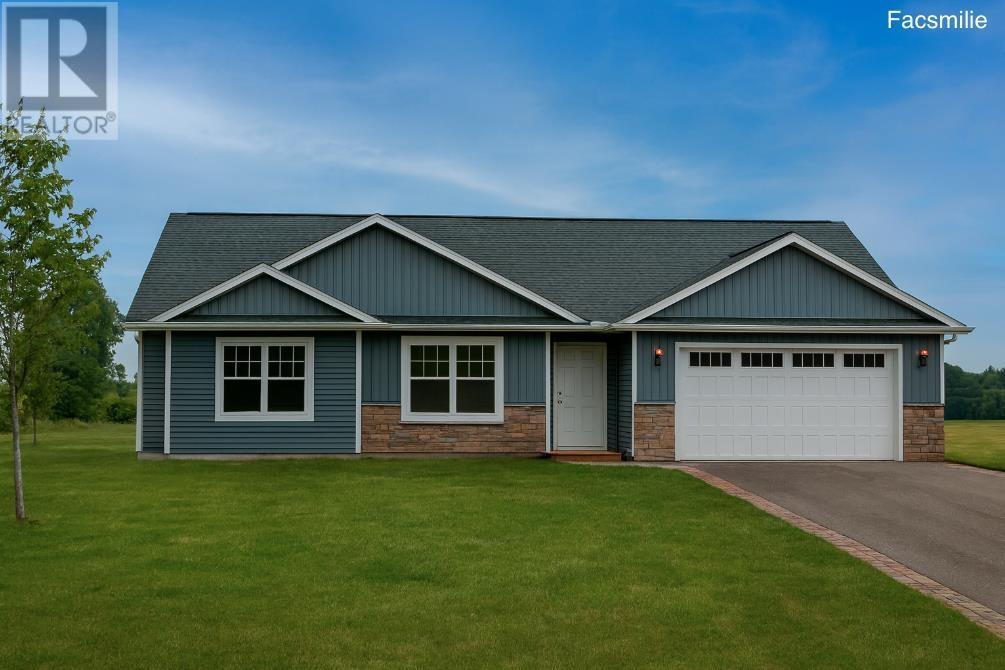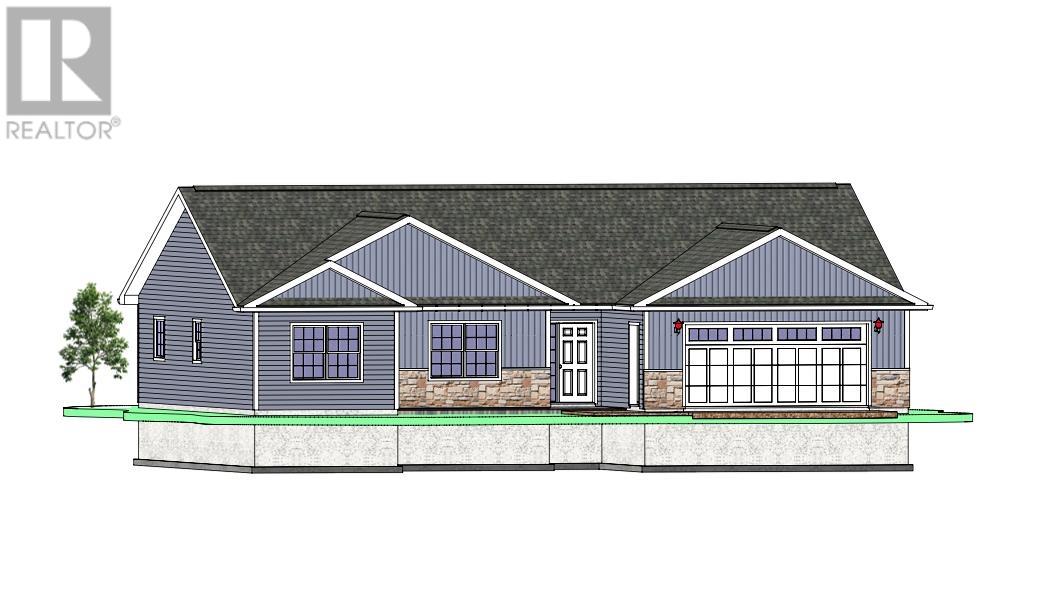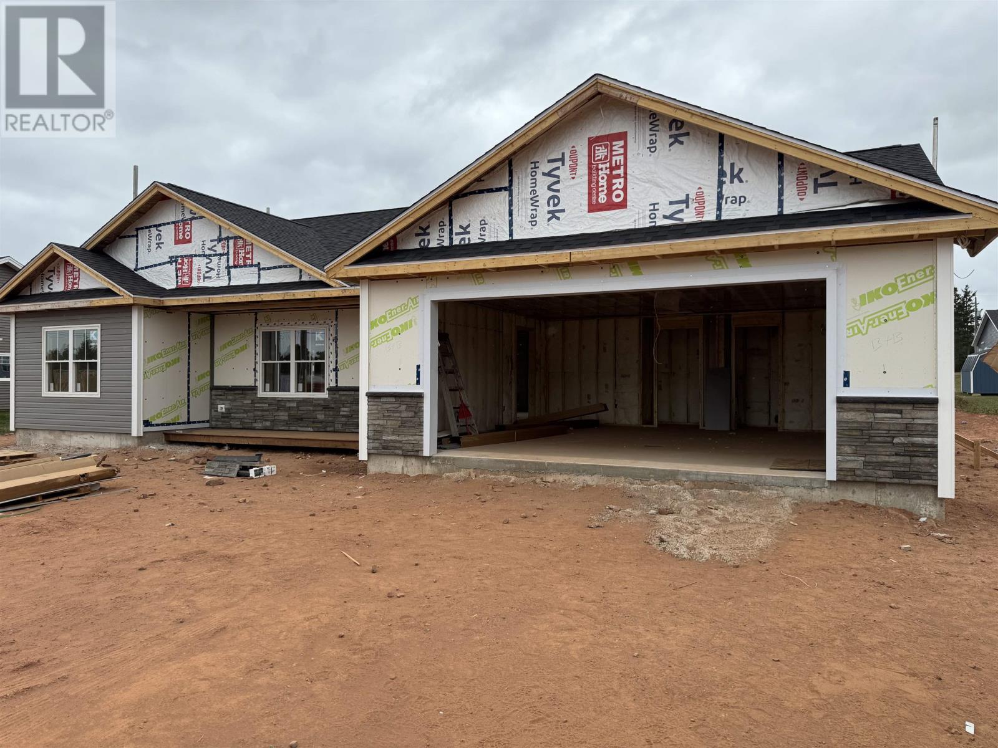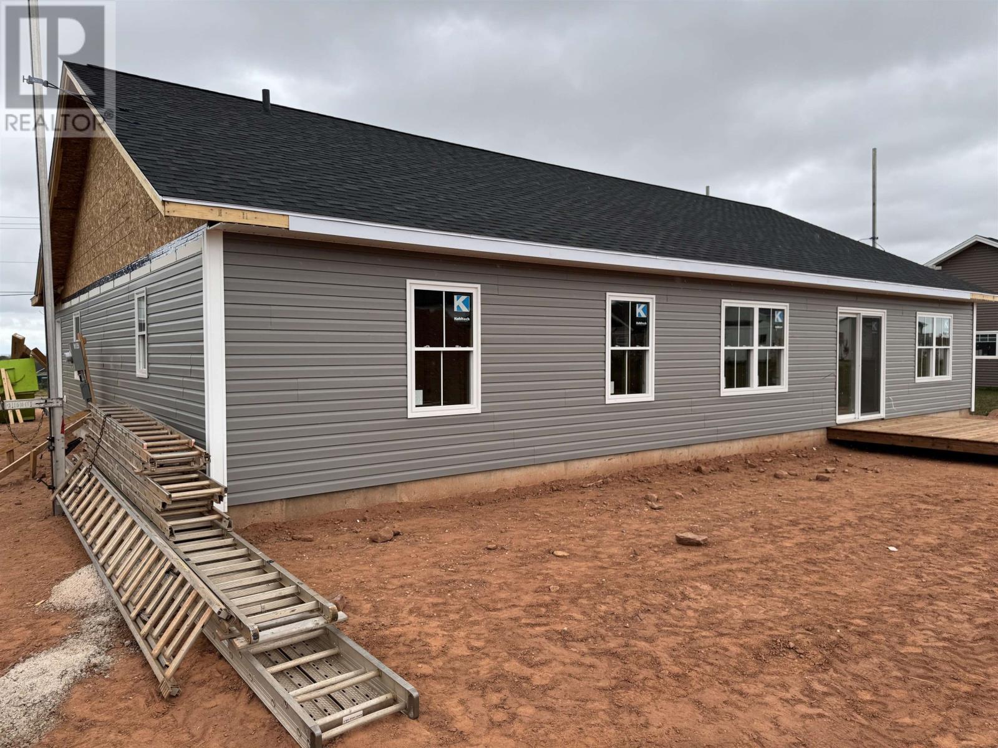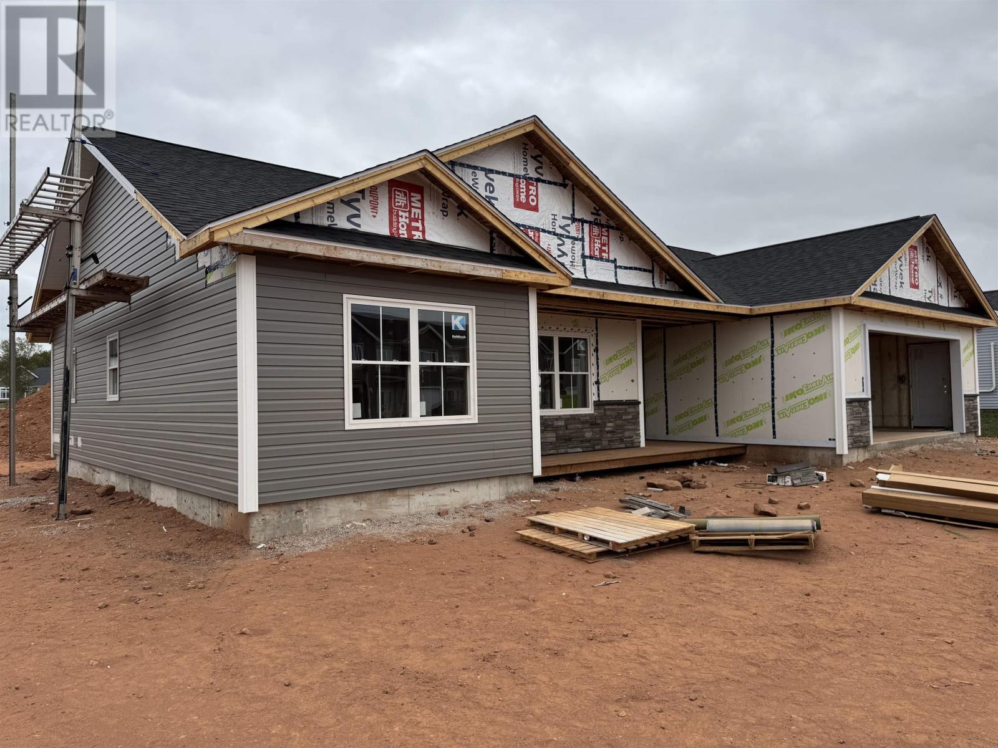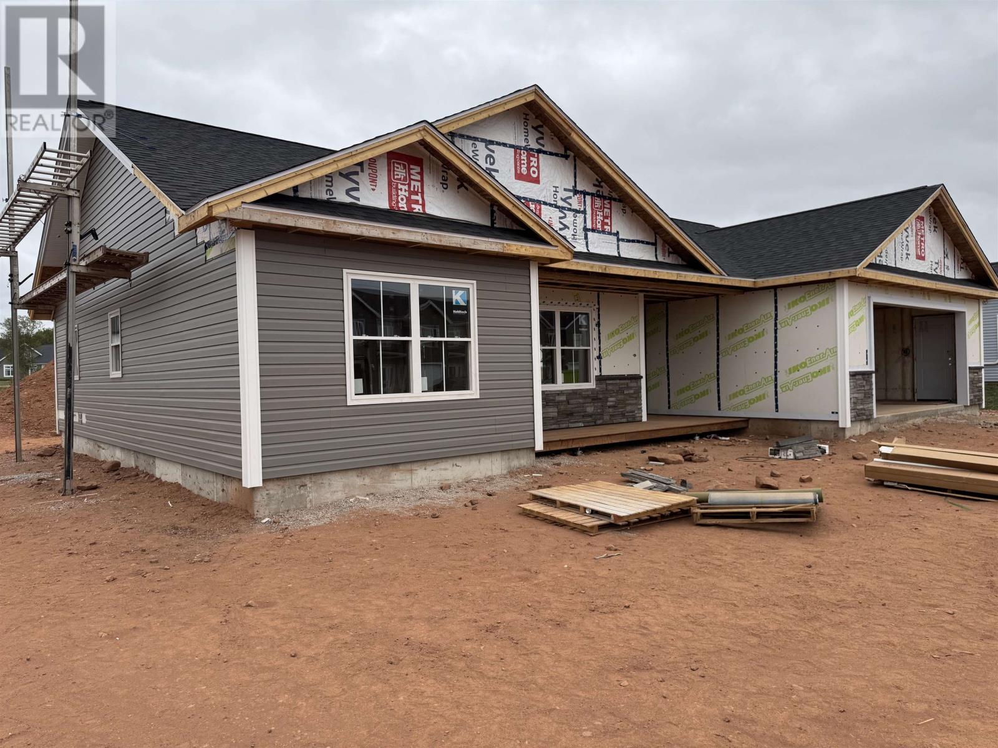3 Bedroom
2 Bathroom
Air Exchanger
Baseboard Heaters, Wall Mounted Heat Pump
$519,000
Welcome to your new home in Charlottetown?s sought-after Montgomery Heights subdivision! This beautiful ranch-style property offers over 1,400 square feet of well-planned living space, complete with 3 spacious bedrooms and 2 bathrooms. The open-concept kitchen and dining area, with vaulted ceilings provide the perfect setting for everyday living and entertaining family or friends. There is also an attached 19 x 25 garage. Whether you?re a first-time buyer or looking to downsize and enjoy retirement, this home delivers comfort, convenience, and peace of mind. Features include a paved double driveway, a freshly seeded lawn, and stainless steel kitchen appliances?all ready for you to move in and enjoy. Plus, with an 8-year new home warranty, you can feel confident in your investment. Don?t miss your chance to own a stylish and worry-free home in the desirable Montgomery Heights community! (id:56815)
Property Details
|
MLS® Number
|
202521515 |
|
Property Type
|
Single Family |
|
Community Name
|
Charlottetown |
|
Amenities Near By
|
Golf Course, Park, Playground, Public Transit, Shopping |
|
Community Features
|
Recreational Facilities, School Bus |
|
Features
|
Paved Driveway |
Building
|
Bathroom Total
|
2 |
|
Bedrooms Above Ground
|
3 |
|
Bedrooms Total
|
3 |
|
Appliances
|
None |
|
Basement Type
|
None |
|
Construction Style Attachment
|
Detached |
|
Cooling Type
|
Air Exchanger |
|
Exterior Finish
|
Stone, Wood Siding |
|
Flooring Type
|
Ceramic Tile, Laminate |
|
Foundation Type
|
Concrete Slab |
|
Heating Fuel
|
Electric |
|
Heating Type
|
Baseboard Heaters, Wall Mounted Heat Pump |
|
Total Finished Area
|
1488 Sqft |
|
Type
|
House |
|
Utility Water
|
Municipal Water |
Parking
|
Attached Garage
|
|
|
Heated Garage
|
|
Land
|
Acreage
|
No |
|
Land Amenities
|
Golf Course, Park, Playground, Public Transit, Shopping |
|
Land Disposition
|
Cleared |
|
Sewer
|
Municipal Sewage System |
|
Size Irregular
|
0.31 |
|
Size Total
|
0.3100|under 1/2 Acre |
|
Size Total Text
|
0.3100|under 1/2 Acre |
Rooms
| Level |
Type |
Length |
Width |
Dimensions |
|
Main Level |
Foyer |
|
|
5.6 x 11.6 |
|
Main Level |
Laundry Room |
|
|
8.3 x 10.2 & Mudroom |
|
Main Level |
Kitchen |
|
|
14.9 x 16.2 |
|
Main Level |
Dining Room |
|
|
Combined |
|
Main Level |
Bedroom |
|
|
11.6 x 11.4 |
|
Main Level |
Bedroom |
|
|
10.4 x 11.4 |
|
Main Level |
Living Room |
|
|
30.11 x 12.6 |
|
Main Level |
Primary Bedroom |
|
|
12.9 x 17.1 |
https://www.realtor.ca/real-estate/28772421/139-kindred-avenue-charlottetown-charlottetown

