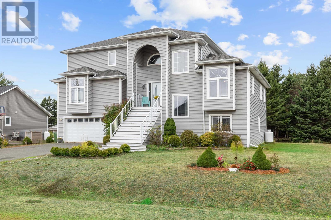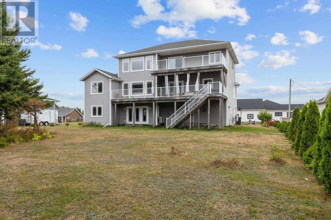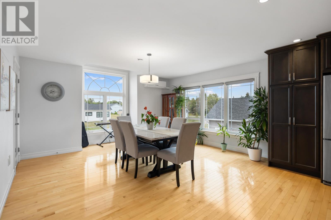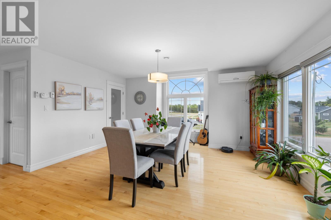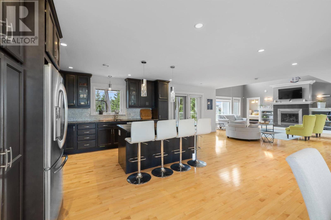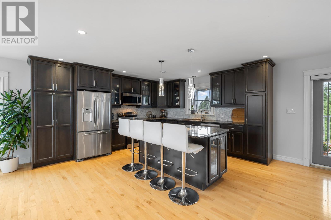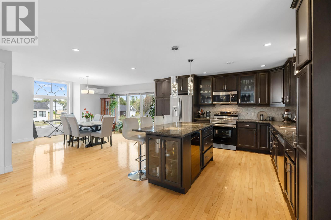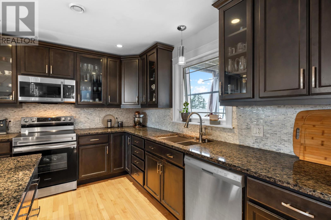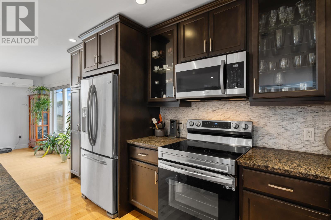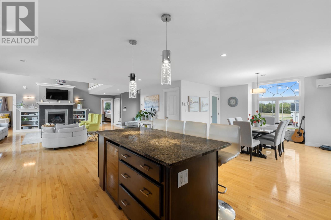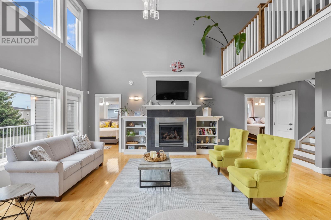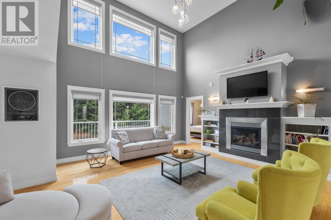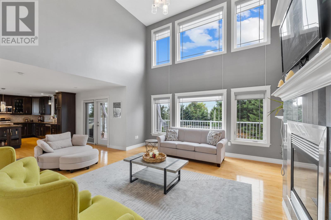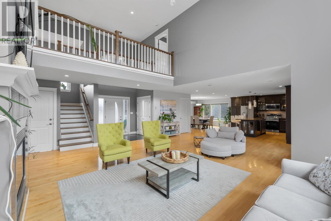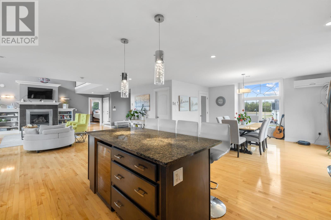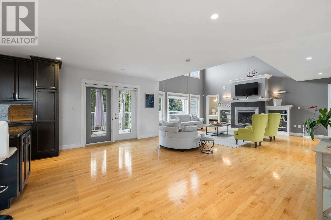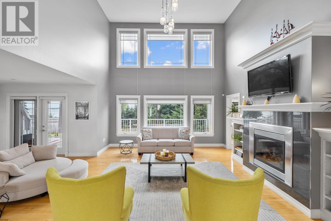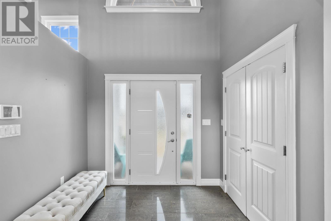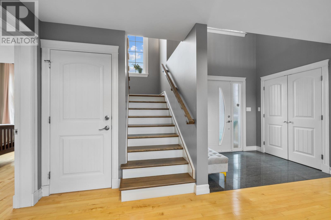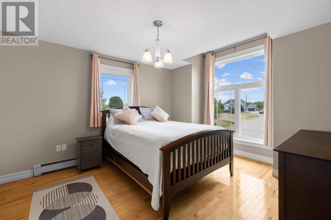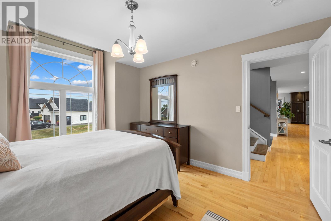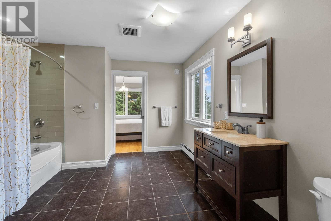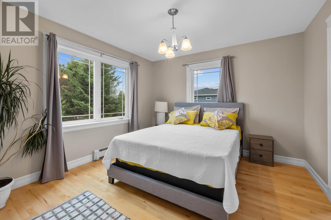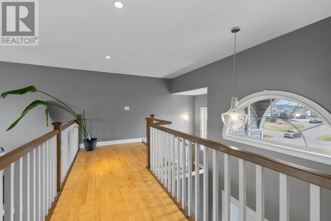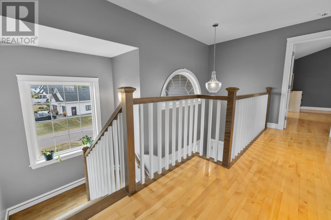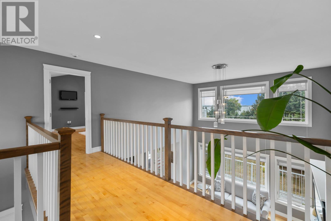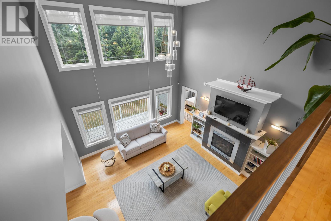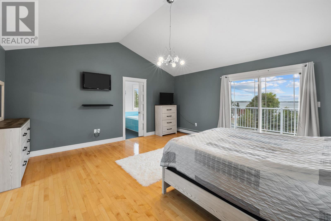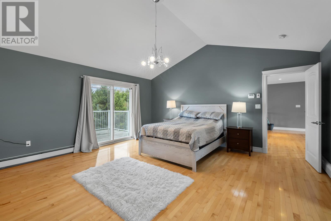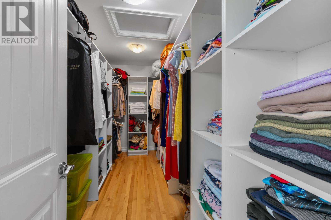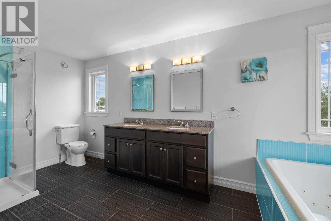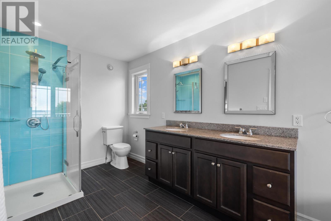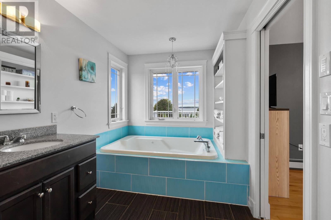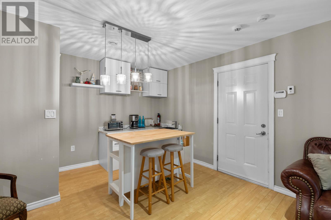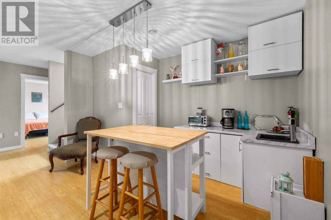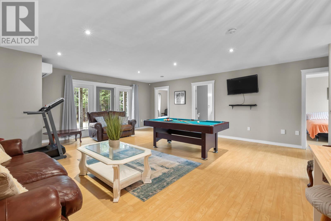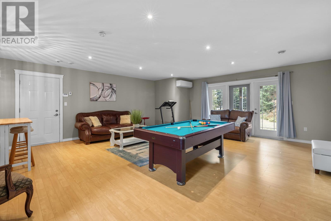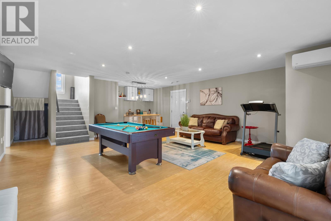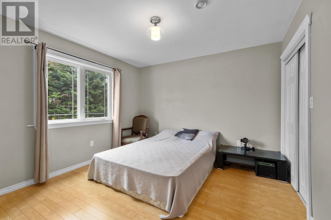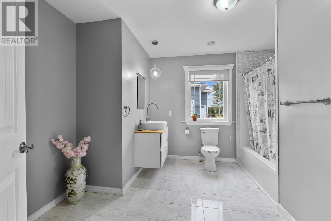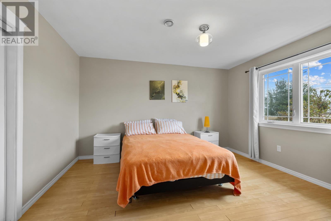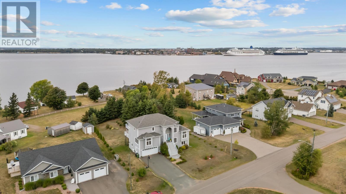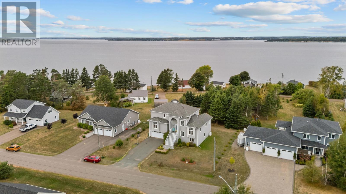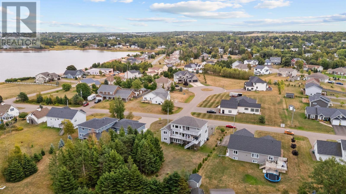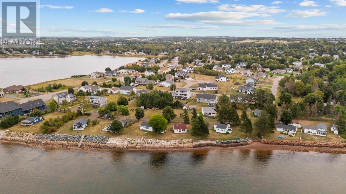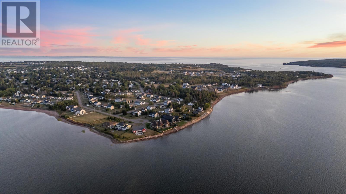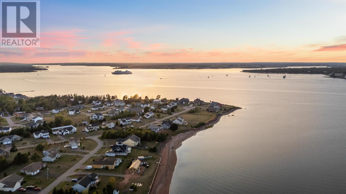5 Bedroom
4 Bathroom
Baseboard Heaters, Wall Mounted Heat Pump, Heat Recovery Ventilation (Hrv)
Landscaped
$949,000
Welcome to 14 Fairfax Drive, a spacious three storey family home in Stratford where light filled interiors, harbour views, and thoughtful design come together in perfect harmony. Designed for both family living and entertaining, 14 Fairfax Drive enjoys a quiet neighbourhood setting with easy access to schools, shopping, and Charlottetown just minutes away. From the street, a paved driveway leads to the lower-level garage, providing plenty of parking and storage. Mature spruce trees line the back of the property, opening to beautiful views of Charlottetown Harbour, best enjoyed from the home?s two full-length decks, a combined 500 sq. ft. of outdoor living space across the main and second levels. Inside, the main floor impresses immediately with 16 foot ceilings and an open concept design that maximizes natural light and creates a spacious, airy flow. The kitchen is a chef's delight with stainless steel appliances, rich cabinetry, and a large central island perfect for gathering. The adjoining dining and living spaces are framed by two storeys of windows, filling the home with warmth and light year round. The primary suite is set apart for privacy, connected by a stylish pedway. It features a spa inspired ensuite with Jacuzzi, a generous walk in closet, and direct access to the upper deck, ideal for morning coffee with a view. The lower level expands the living space even further with a bright family and recreation room, enhanced by recessed lighting and garden doors that open directly to the backyard. Two additional bedrooms and a full bath make this level perfect for teens, guests, or extended family. This home is more than just a place to live, it?s a sanctuary of modern design, natural light, and unparalleled harbour views in one of PEI's most desirable communities. (id:56815)
Property Details
|
MLS® Number
|
202523404 |
|
Property Type
|
Single Family |
|
Community Name
|
Stratford |
|
Amenities Near By
|
Golf Course, Park, Playground, Public Transit, Shopping |
|
Community Features
|
Recreational Facilities, School Bus |
|
Equipment Type
|
Propane Tank |
|
Features
|
Balcony, Paved Driveway, Level |
|
Rental Equipment Type
|
Propane Tank |
|
Structure
|
Deck |
Building
|
Bathroom Total
|
4 |
|
Bedrooms Above Ground
|
5 |
|
Bedrooms Total
|
5 |
|
Appliances
|
Alarm System, Central Vacuum, Stove, Dishwasher, Dryer, Washer, Microwave, Refrigerator, Wine Fridge |
|
Basement Type
|
None |
|
Constructed Date
|
2014 |
|
Construction Style Attachment
|
Detached |
|
Exterior Finish
|
Vinyl |
|
Flooring Type
|
Carpeted, Ceramic Tile, Hardwood |
|
Foundation Type
|
Poured Concrete, Concrete Slab |
|
Half Bath Total
|
1 |
|
Heating Fuel
|
Electric, Propane |
|
Heating Type
|
Baseboard Heaters, Wall Mounted Heat Pump, Heat Recovery Ventilation (hrv) |
|
Stories Total
|
3 |
|
Total Finished Area
|
3692 Sqft |
|
Type
|
House |
|
Utility Water
|
Municipal Water |
Parking
|
Attached Garage
|
|
|
Heated Garage
|
|
Land
|
Acreage
|
No |
|
Land Amenities
|
Golf Course, Park, Playground, Public Transit, Shopping |
|
Landscape Features
|
Landscaped |
|
Sewer
|
Municipal Sewage System |
|
Size Irregular
|
0.45 |
|
Size Total
|
0.4500|under 1/2 Acre |
|
Size Total Text
|
0.4500|under 1/2 Acre |
Rooms
| Level |
Type |
Length |
Width |
Dimensions |
|
Second Level |
Living Room |
|
|
21 x 29 |
|
Second Level |
Dining Room |
|
|
10.4 x 21 |
|
Second Level |
Kitchen |
|
|
15 x 15 |
|
Second Level |
Bedroom |
|
|
14.6 x 11.4 |
|
Second Level |
Bedroom |
|
|
11.4 x 11.3 |
|
Second Level |
Bath (# Pieces 1-6) |
|
|
12 x 11 |
|
Second Level |
Bath (# Pieces 1-6) |
|
|
5 x 6.6 |
|
Third Level |
Primary Bedroom |
|
|
23 x 24.4 |
|
Third Level |
Storage |
|
|
12 x 5 |
|
Third Level |
Laundry Room |
|
|
6 x 5.10 |
|
Third Level |
Ensuite (# Pieces 2-6) |
|
|
7.3 x 16.9 |
|
Main Level |
Recreational, Games Room |
|
|
27 x 20.4 |
|
Main Level |
Bedroom |
|
|
11 x 13 |
|
Main Level |
Bedroom |
|
|
11 x 11 |
|
Main Level |
Bath (# Pieces 1-6) |
|
|
11.8 x 10 |
https://www.realtor.ca/real-estate/28867673/14-fairfax-drive-stratford-stratford

