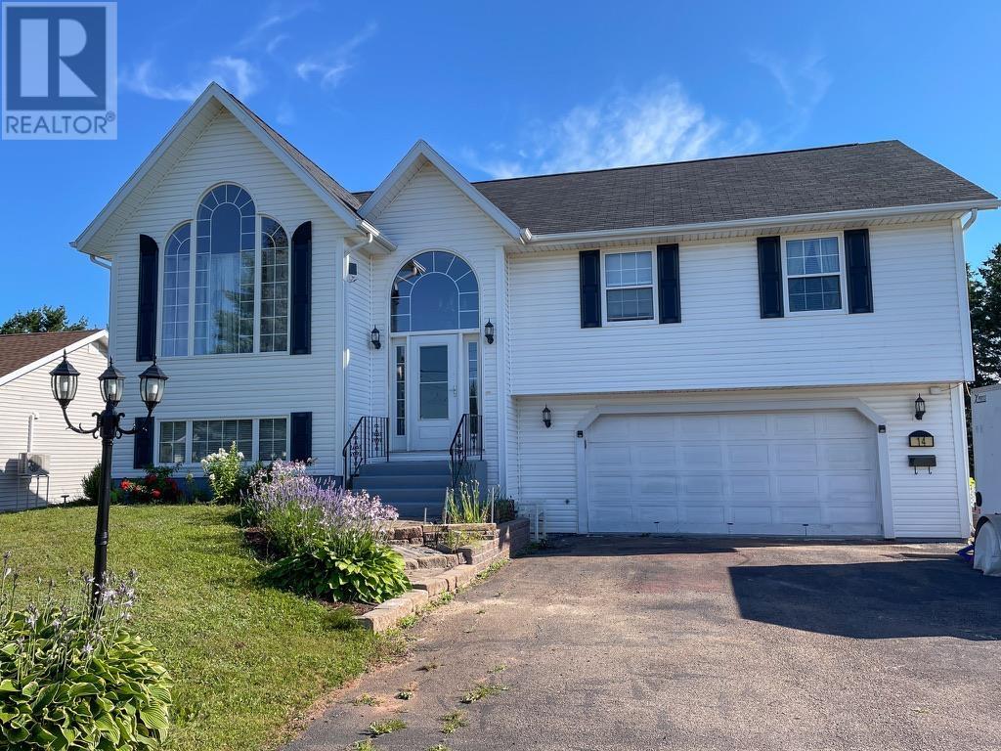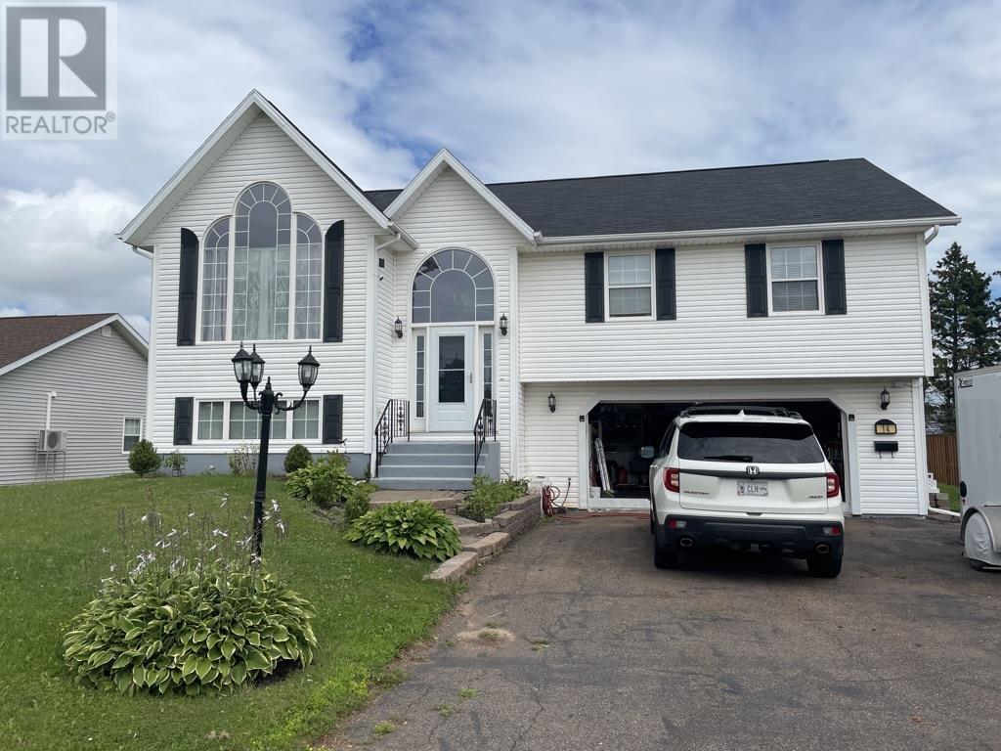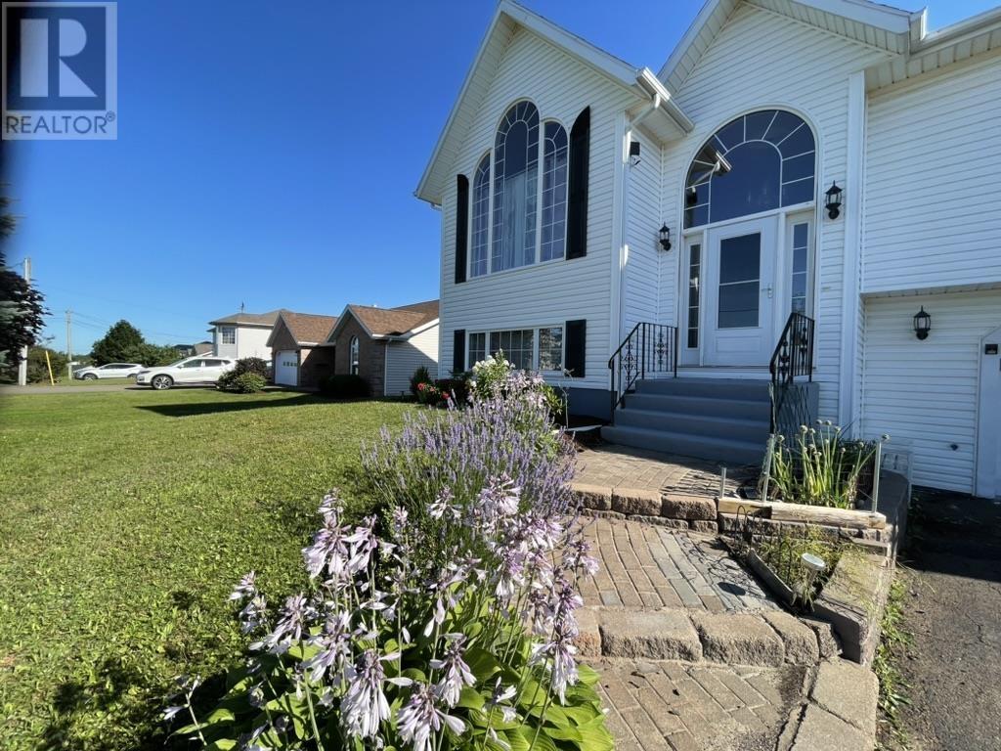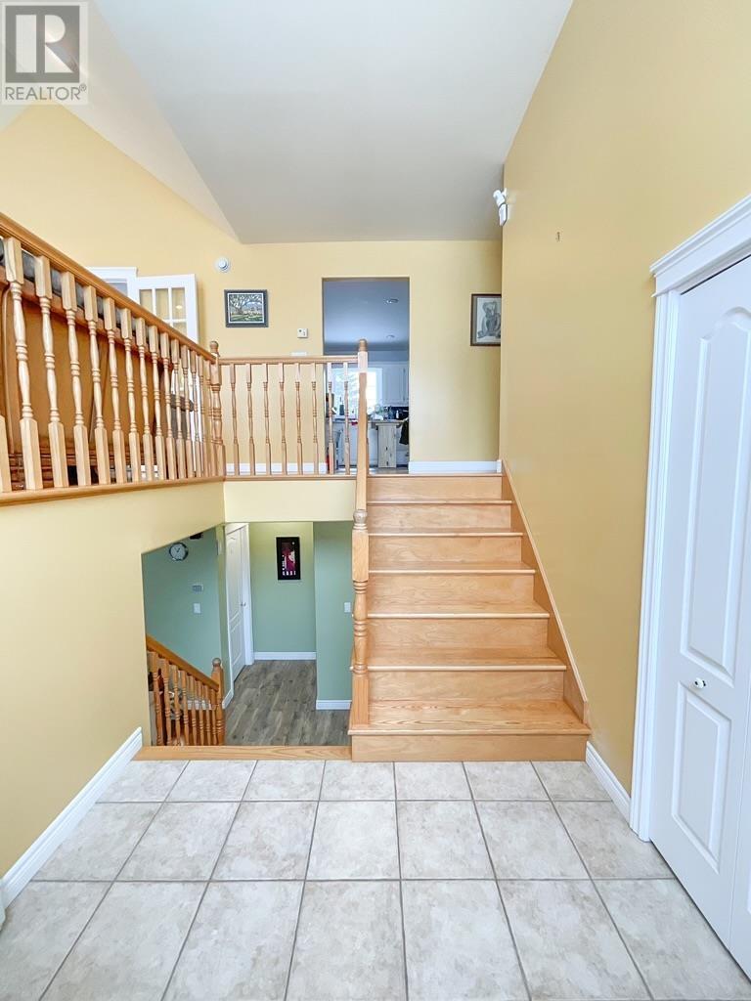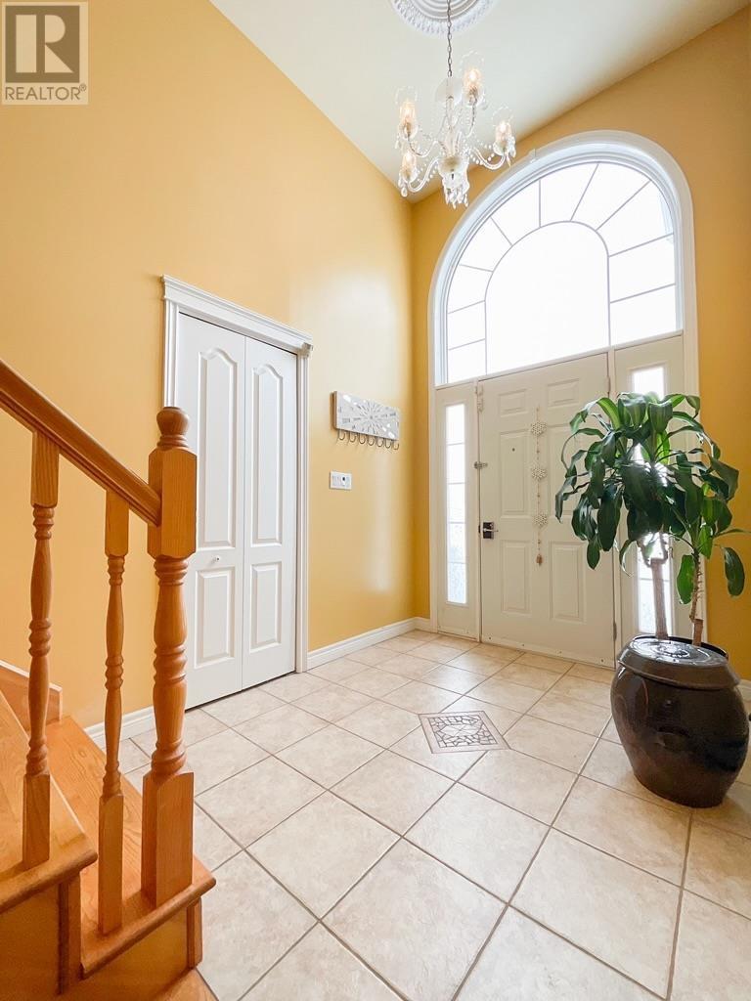4 Bedroom
2 Bathroom
Air Exchanger
Baseboard Heaters, Furnace
$539,000
Check out this great 4-bedroom, 2-bathroom Stratford family home in a quiet residential neighborhood close to school, golf, Rec Centre, shopping, groceries, and Hillsborough Bridge. Huge windows in living room invite tons of sunshine inside. This 2200 square foot home offers lots of space for your family to enjoy and grow. The renovated kitchen is perfect for the home chef and offers views of the large back garden through double glass doors. The lower level offers space for a family room or rec room. Large garage with in-floor heat doubles as a workshop or space for a gym or crafts/arts area. Updated boiler, heat pump, deck, storage shed, electric hot water heater all add value to this family home. Large back yard has space for family and friends to enjoy or lots of room for the family pet. (id:56815)
Property Details
|
MLS® Number
|
202516834 |
|
Property Type
|
Single Family |
|
Community Name
|
Stratford |
|
Amenities Near By
|
Golf Course, Park, Playground, Public Transit, Shopping |
|
Community Features
|
Recreational Facilities, School Bus |
|
Features
|
Paved Driveway |
|
Structure
|
Shed |
Building
|
Bathroom Total
|
2 |
|
Bedrooms Above Ground
|
3 |
|
Bedrooms Below Ground
|
1 |
|
Bedrooms Total
|
4 |
|
Appliances
|
Range - Electric, Freezer |
|
Constructed Date
|
2000 |
|
Construction Style Attachment
|
Detached |
|
Cooling Type
|
Air Exchanger |
|
Exterior Finish
|
Vinyl |
|
Flooring Type
|
Ceramic Tile, Laminate |
|
Foundation Type
|
Concrete Block |
|
Heating Fuel
|
Electric, Oil |
|
Heating Type
|
Baseboard Heaters, Furnace |
|
Total Finished Area
|
2220 Sqft |
|
Type
|
House |
|
Utility Water
|
Municipal Water |
Parking
Land
|
Acreage
|
No |
|
Fence Type
|
Partially Fenced |
|
Land Amenities
|
Golf Course, Park, Playground, Public Transit, Shopping |
|
Land Disposition
|
Cleared |
|
Sewer
|
Municipal Sewage System |
|
Size Irregular
|
0.27 |
|
Size Total
|
0.2700|under 1/2 Acre |
|
Size Total Text
|
0.2700|under 1/2 Acre |
Rooms
| Level |
Type |
Length |
Width |
Dimensions |
|
Basement |
Bedroom |
|
|
9.5x11 |
|
Basement |
Family Room |
|
|
13.5x21.5 |
|
Main Level |
Living Room |
|
|
10.5x13.5 |
|
Main Level |
Kitchen |
|
|
13x13.5 |
|
Main Level |
Dining Room |
|
|
10.5x13.5 |
|
Main Level |
Dining Nook |
|
|
13x14 |
|
Main Level |
Primary Bedroom |
|
|
9.5x14 |
|
Main Level |
Bedroom |
|
|
13x14 |
|
Main Level |
Bedroom |
|
|
11x11 |
https://www.realtor.ca/real-estate/28569191/14-millennium-drive-stratford-stratford

