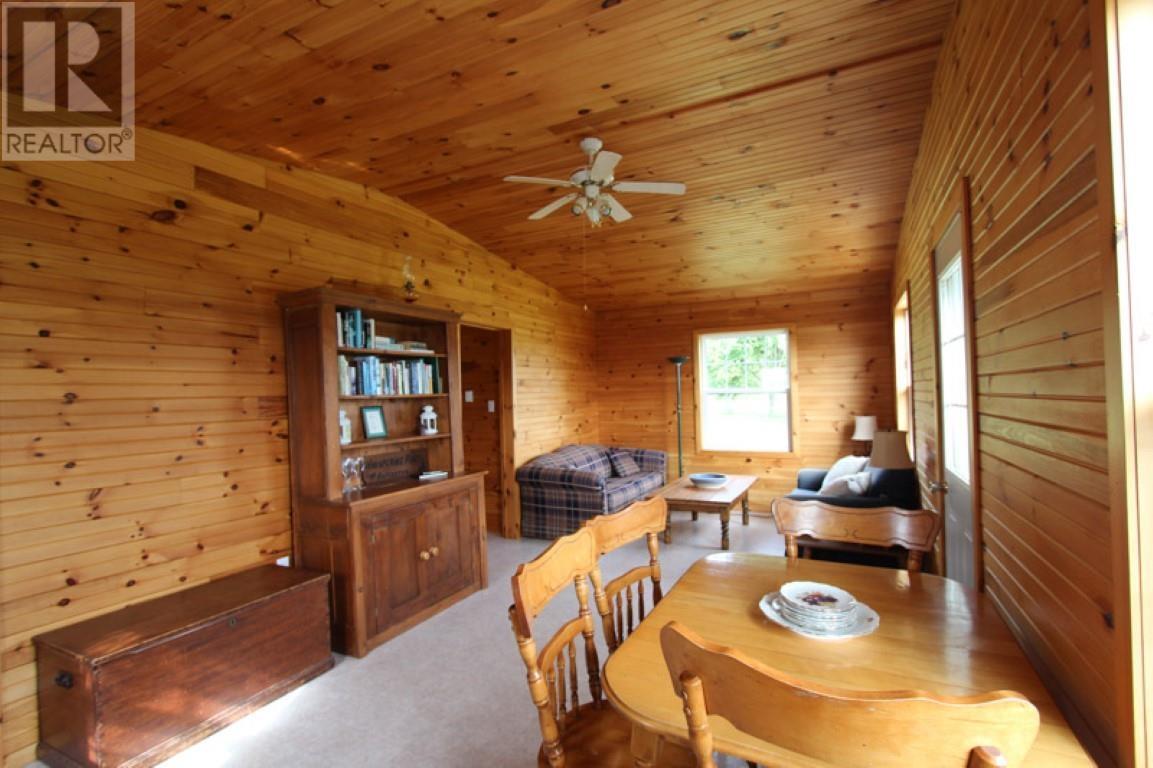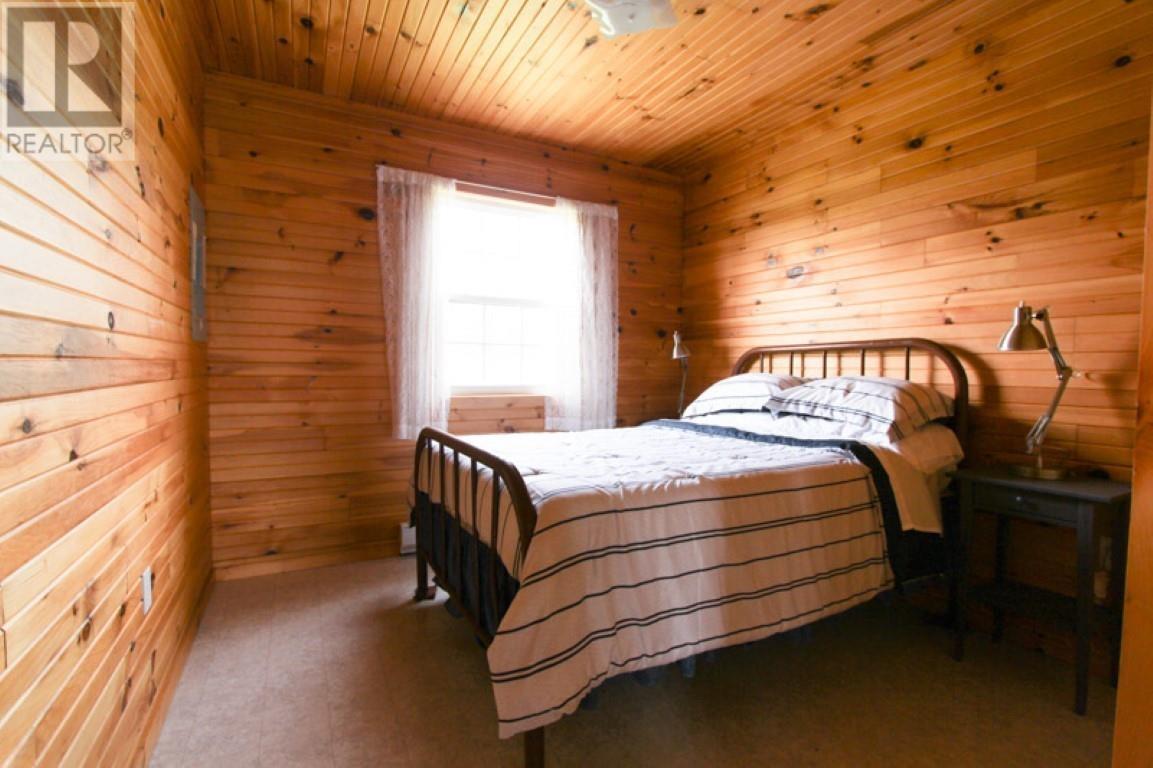2 Bedroom
1 Bathroom
Baseboard Heaters
Waterfront
Acreage
Landscaped
$259,900
Nestled along a serene waterfront, this hidden gem is just a scenic 30-minute drive from the vibrant City of Summerside. Accessible year-round via government-maintained and plowed roads, your private retreat awaits. Built with exceptional craftsmanship in 1996 by Bayside Builders, this charming cottage sits on a picturesque 1-acre parcel adorned with nature's finest touches. Surround yourself with the delicate beauty of mature wild sea roses and fragrant sea lavender. Each morning, wake to the breathtaking sight of the sun rising over Foxley River Bay, casting a warm golden glow across the tranquil waters. Whether you're eager for a refreshing swim, a leisurely day of fishing, or an exhilarating kayaking adventure, this waterfront haven offers endless opportunities for outdoor enjoyment. For those who love exploring the shoreline, the bay invites clamming, boating, and countless other water activities. At the end of Sullivan Road, you'll discover an exceptional boat launch, adding even more convenience to your waterside lifestyle. Don't miss this rare opportunity to own your own slice of paradise a place where relaxation and adventure go hand in hand. (id:56815)
Property Details
|
MLS® Number
|
202506373 |
|
Property Type
|
Recreational |
|
Community Name
|
Foxley River |
|
Structure
|
Deck |
|
Water Front Type
|
Waterfront |
Building
|
Bathroom Total
|
1 |
|
Bedrooms Above Ground
|
2 |
|
Bedrooms Total
|
2 |
|
Appliances
|
Range - Electric, Refrigerator |
|
Basement Type
|
None |
|
Constructed Date
|
1998 |
|
Construction Style Attachment
|
Detached |
|
Exterior Finish
|
Vinyl |
|
Flooring Type
|
Vinyl |
|
Heating Fuel
|
Electric |
|
Heating Type
|
Baseboard Heaters |
|
Total Finished Area
|
576 Sqft |
|
Type
|
Recreational |
|
Utility Water
|
Drilled Well |
Land
|
Acreage
|
Yes |
|
Landscape Features
|
Landscaped |
|
Sewer
|
Septic System |
|
Size Irregular
|
1 |
|
Size Total
|
1 Ac|1 - 3 Acres |
|
Size Total Text
|
1 Ac|1 - 3 Acres |
Rooms
| Level |
Type |
Length |
Width |
Dimensions |
|
Main Level |
Kitchen |
|
|
10.9x13 |
|
Main Level |
Dining Room |
|
|
combined |
|
Main Level |
Living Room |
|
|
10.4x11 |
|
Main Level |
Bedroom |
|
|
8.4x12.3 |
|
Main Level |
Bedroom |
|
|
12.3x9.4 |
|
Main Level |
Bath (# Pieces 1-6) |
|
|
7.6x5 |
https://www.realtor.ca/real-estate/28100163/140-sullivan-road-foxley-river-foxley-river














