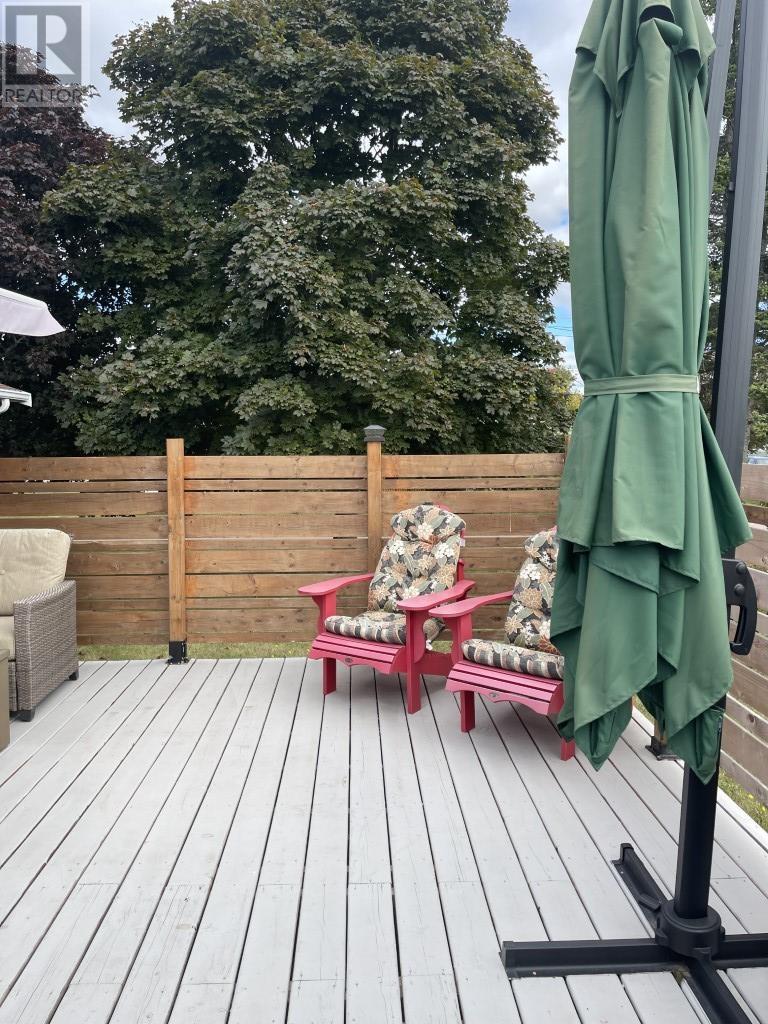3 Bedroom
4 Bathroom
Character
Fireplace
Furnace, Wall Mounted Heat Pump, Hot Water
$449,700
Beautiful family home in friendly neighborhood - walk to schools. This charming upgraded home is perfectly situated within walking distance to local schools, making it ideal for families. Located in a welcoming, friendly neighborhood, this property offers lots of modern upgrades including a new kitchen, high-end appliances, 2 new heat pumps, plus a brand new poured cement walkway and a 8x12 shed. The sun-filled layout features a large private deck perfect for relaxing or entertaining, surrounded by beautiful mature trees for added privacy. Inside, you will find 3-4 spacious bedrooms, 3.5 bathrooms, a cozy family room, and a dedicated workout space. This home is designed for comfort and convenience with everything your family needs to thrive. The hot water heater is leased on the cities "heat for less" program and grandfathered in for new owners. (id:56815)
Property Details
|
MLS® Number
|
202423067 |
|
Property Type
|
Single Family |
|
Community Name
|
Summerside |
|
Amenities Near By
|
Park, Playground, Shopping |
|
Community Features
|
School Bus |
|
Equipment Type
|
Water Heater |
|
Features
|
Treed, Wooded Area |
|
Rental Equipment Type
|
Water Heater |
|
Structure
|
Patio(s), Shed |
Building
|
Bathroom Total
|
4 |
|
Bedrooms Above Ground
|
3 |
|
Bedrooms Total
|
3 |
|
Appliances
|
Dishwasher, Dryer, Washer, Microwave, Refrigerator |
|
Architectural Style
|
Character |
|
Constructed Date
|
1984 |
|
Construction Style Attachment
|
Detached |
|
Exterior Finish
|
Wood Siding |
|
Fireplace Present
|
Yes |
|
Flooring Type
|
Ceramic Tile, Hardwood, Laminate |
|
Foundation Type
|
Poured Concrete |
|
Half Bath Total
|
1 |
|
Heating Fuel
|
Propane |
|
Heating Type
|
Furnace, Wall Mounted Heat Pump, Hot Water |
|
Total Finished Area
|
2780 Sqft |
|
Type
|
House |
|
Utility Water
|
Municipal Water |
Parking
|
Attached Garage
|
|
|
Paved Yard
|
|
Land
|
Acreage
|
No |
|
Land Amenities
|
Park, Playground, Shopping |
|
Sewer
|
Municipal Sewage System |
|
Size Irregular
|
0.21 |
|
Size Total
|
0.21 Ac|under 1/2 Acre |
|
Size Total Text
|
0.21 Ac|under 1/2 Acre |
Rooms
| Level |
Type |
Length |
Width |
Dimensions |
|
Lower Level |
Family Room |
|
|
16x22 |
|
Lower Level |
Bedroom |
|
|
13x13 |
|
Lower Level |
Other |
|
|
18.6x13 workout room |
|
Lower Level |
Laundry Room |
|
|
8.2x7.6 |
|
Main Level |
Foyer |
|
|
10x10 |
|
Main Level |
Living Room |
|
|
16.6x16 |
|
Main Level |
Kitchen |
|
|
14x11.7 |
|
Main Level |
Dining Room |
|
|
13.2x11.3 |
|
Main Level |
Primary Bedroom |
|
|
14.3x11.3 |
|
Main Level |
Ensuite (# Pieces 2-6) |
|
|
8.5x5.11 |
|
Main Level |
Bedroom |
|
|
10.6x10 |
|
Main Level |
Bedroom |
|
|
10x10 |
|
Main Level |
Bath (# Pieces 1-6) |
|
|
8x5.11 |
https://www.realtor.ca/real-estate/27459126/142-balcom-drive-summerside-summerside















