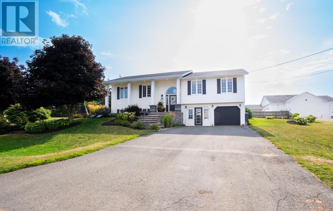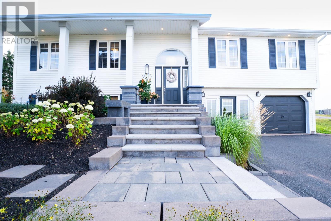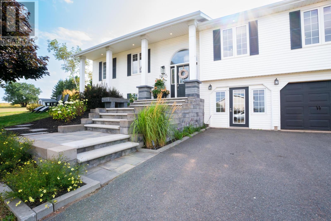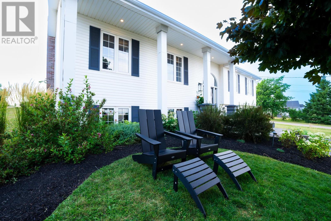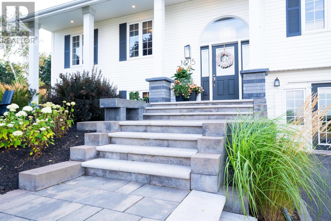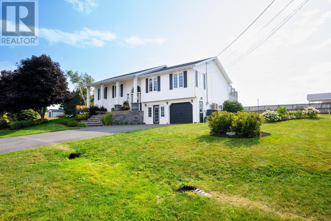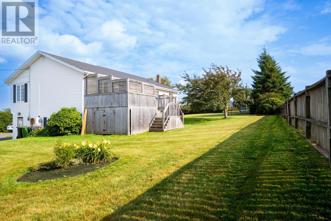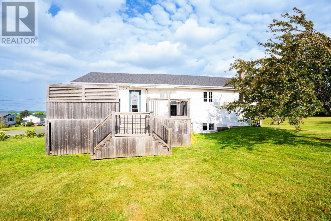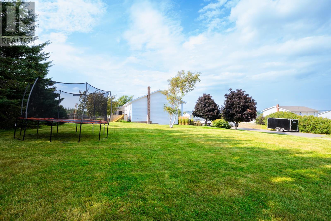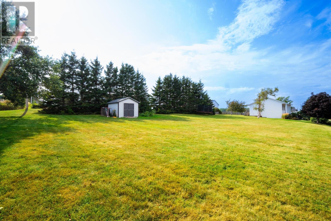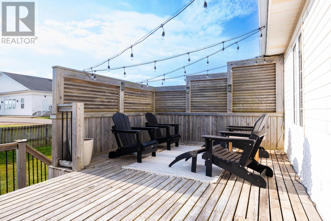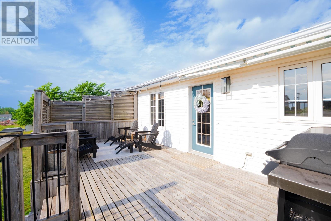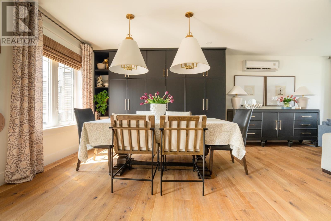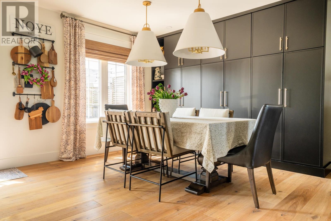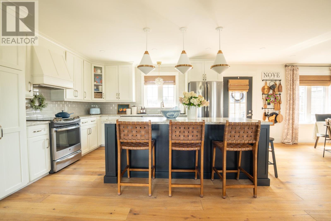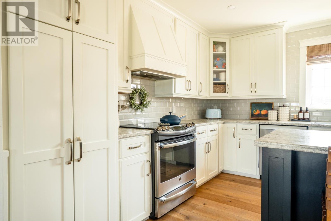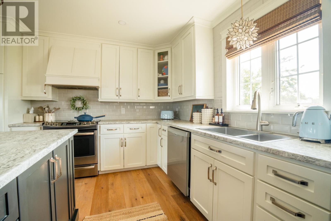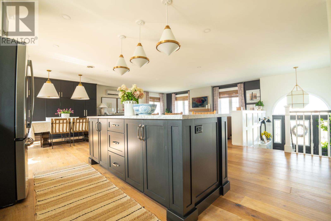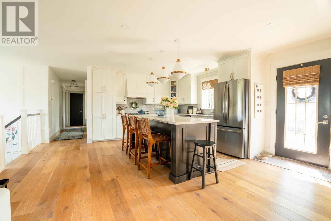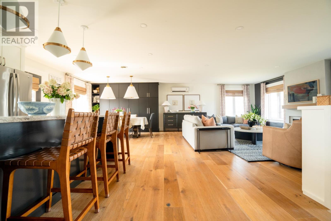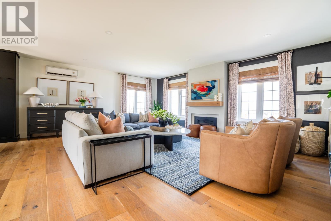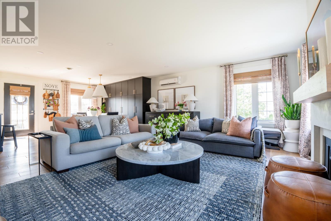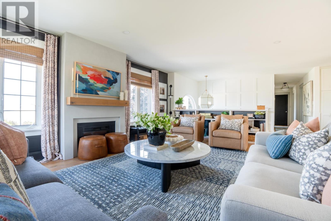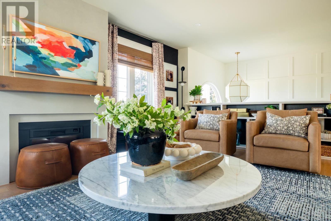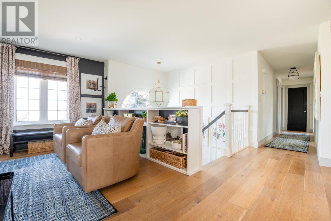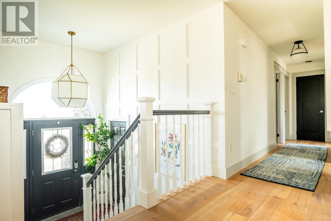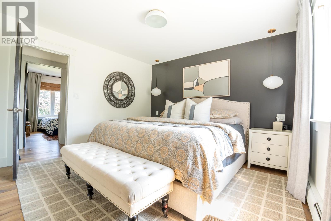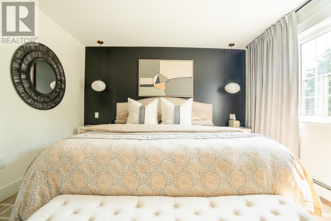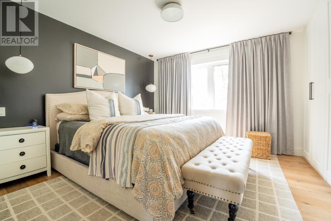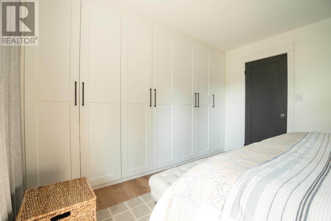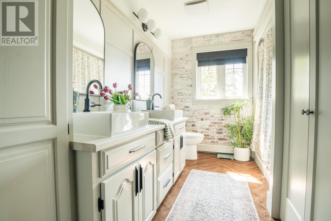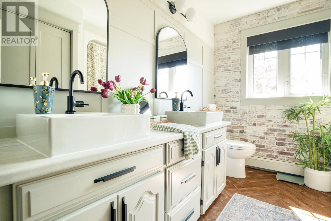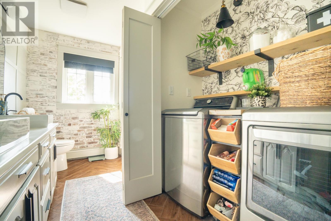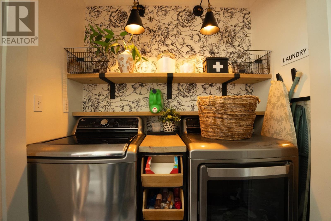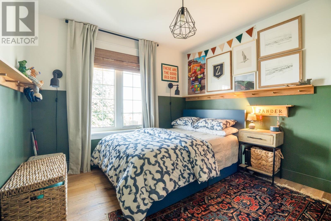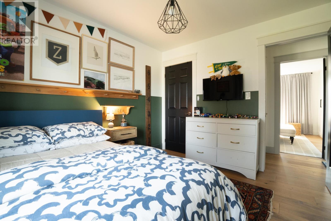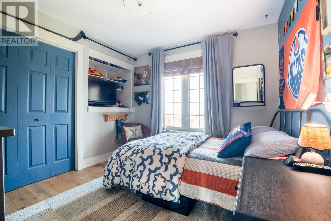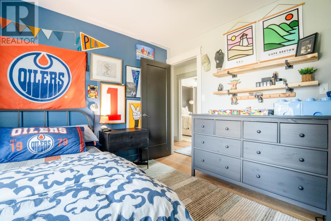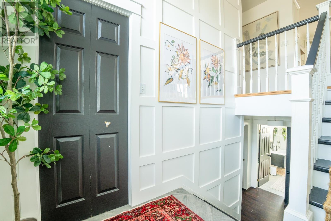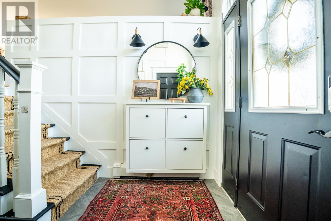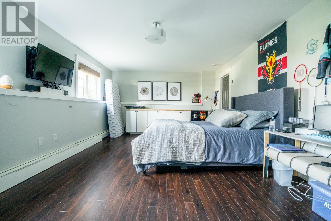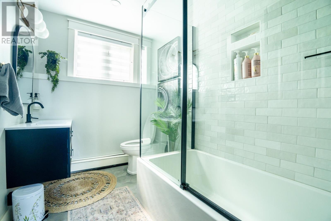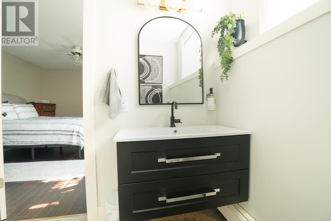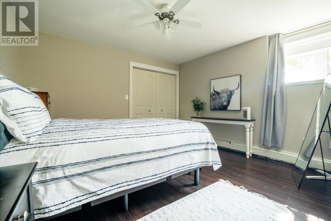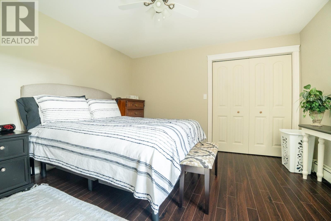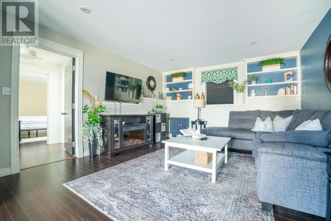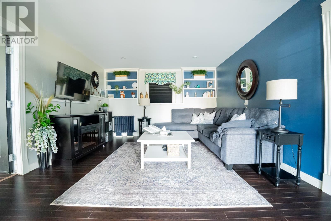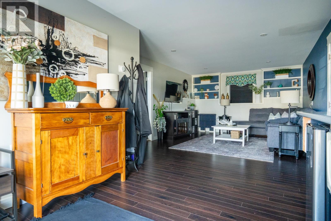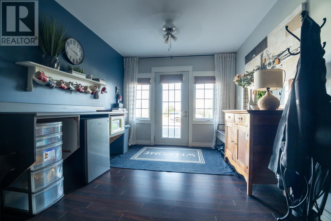4 Bedroom
2 Bathroom
Fireplace
Baseboard Heaters, Wall Mounted Heat Pump
Landscaped
$649,000
Beautiful split-entry home with modern updates, located on a double lot in Cornwall PEI. This well maintained home shows exceptionally, offering spacious open concept living, four-five bedrooms, two bathrooms, and a potential in-law suite or studio. The home sits on over half an acre, in a family-friendly neighborhood, with East Wiltshire Intermediate School just a short walk away. The elevated main level of this home features a beautifully designed kitchen, dining and living area. The living room is bright and welcoming, featuring a custom fireplace with an elegant electric insert, and multiple windows. The ample natural lighting highlights the beauty of the space, and views of distant neighborhood?s and landscapes are appreciated. The kitchen is at the heart of the home, and has been refreshed with new cabinet fronts, stainless steel appliances, a custom island, and more built-in cabinetry in the dining area. From the dining area, you can step out to a 24? x 12? back deck with a privacy wall?perfect for relaxing or entertaining. The primary bedroom, full bathroom and laundry, and the second and third bedrooms are also located on the main floor. The lower level features the fourth bedroom, a main downstairs bathroom, a spacious multipurpose room currently used as a fifth bedroom, and an additional living room. The home?s lower level offers excellent flexibility with its own ground-level entrance from the driveway. This setup provides the option for an in-law suite, guest space, or home studio. The home also features a single car garage, and outside there is a garden shed, and a long privacy fence in the backyard. Recent updates include custom cabinetry, new interior and exterior lighting, upgraded electrical receptacles on the main floor, and custom stonework at the front entry with beautiful stone steps.?With 4?5 bedrooms, 2 full bathrooms, and a large, private double lot in a sought-after location, this beautiful home is r (id:56815)
Property Details
|
MLS® Number
|
202520762 |
|
Property Type
|
Single Family |
|
Community Name
|
Cornwall |
|
Amenities Near By
|
Park, Playground, Public Transit, Shopping |
|
Community Features
|
Recreational Facilities, School Bus |
|
Features
|
Paved Driveway |
|
Structure
|
Shed |
Building
|
Bathroom Total
|
2 |
|
Bedrooms Above Ground
|
3 |
|
Bedrooms Below Ground
|
1 |
|
Bedrooms Total
|
4 |
|
Appliances
|
Range - Electric, Dishwasher, Dryer, Washer, Microwave, Refrigerator |
|
Basement Type
|
Full |
|
Constructed Date
|
1996 |
|
Construction Style Attachment
|
Detached |
|
Exterior Finish
|
Vinyl |
|
Fireplace Present
|
Yes |
|
Flooring Type
|
Cork, Laminate, Tile |
|
Foundation Type
|
Poured Concrete |
|
Heating Fuel
|
Electric, Oil |
|
Heating Type
|
Baseboard Heaters, Wall Mounted Heat Pump |
|
Total Finished Area
|
2510 Sqft |
|
Type
|
House |
|
Utility Water
|
Municipal Water |
Land
|
Access Type
|
Year-round Access |
|
Acreage
|
No |
|
Land Amenities
|
Park, Playground, Public Transit, Shopping |
|
Land Disposition
|
Cleared |
|
Landscape Features
|
Landscaped |
|
Sewer
|
Municipal Sewage System |
|
Size Irregular
|
0.58 |
|
Size Total
|
0.58 Ac|1/2 - 1 Acre |
|
Size Total Text
|
0.58 Ac|1/2 - 1 Acre |
Rooms
| Level |
Type |
Length |
Width |
Dimensions |
|
Lower Level |
Family Room |
|
|
22 x 10 |
|
Lower Level |
Bedroom |
|
|
13 x 12.6 |
|
Lower Level |
Bath (# Pieces 1-6) |
|
|
8.4 x 6 |
|
Lower Level |
Other |
|
|
27 x 13 |
|
Main Level |
Living Room |
|
|
20 x 14 |
|
Main Level |
Kitchen |
|
|
14 x 12.6 |
|
Main Level |
Dining Room |
|
|
14 x 12 |
|
Main Level |
Primary Bedroom |
|
|
12 x 12 |
|
Main Level |
Bedroom |
|
|
10.6 x 10 |
|
Main Level |
Bedroom |
|
|
10.6 x 10 |
|
Main Level |
Bath (# Pieces 1-6) |
|
|
12 x 11.10 |
https://www.realtor.ca/real-estate/28739151/15-cornerstone-drive-cornwall-cornwall

