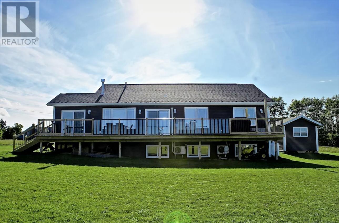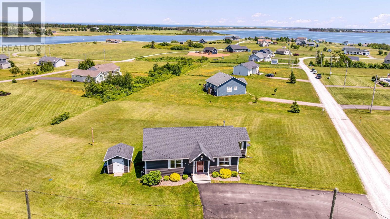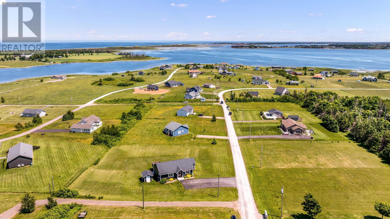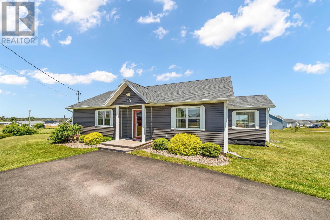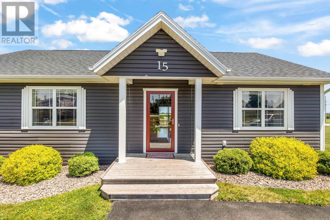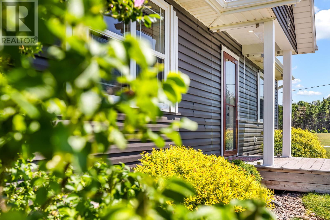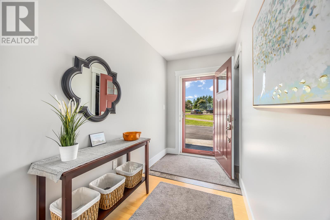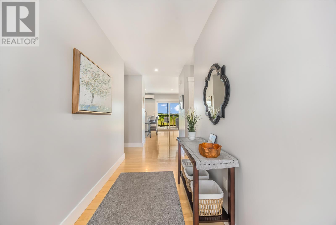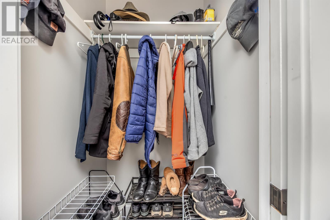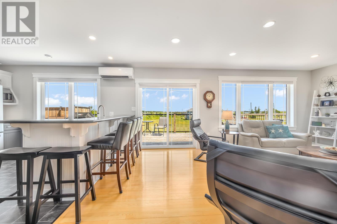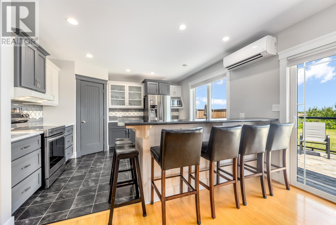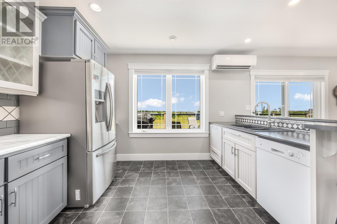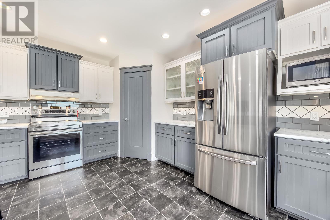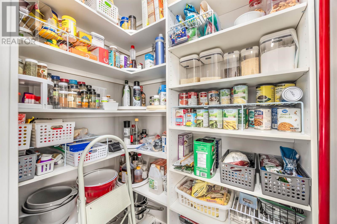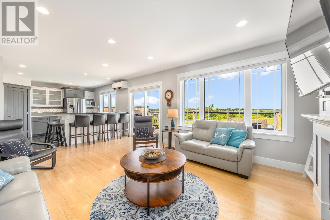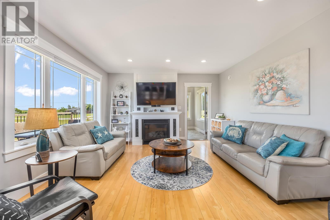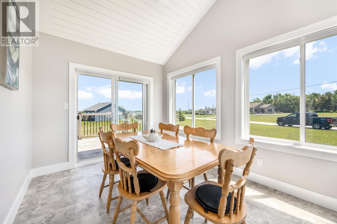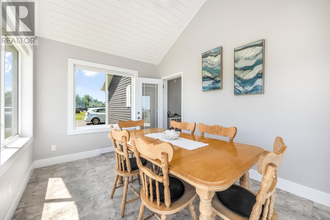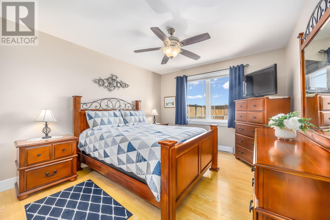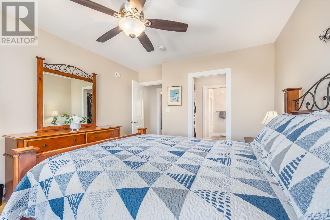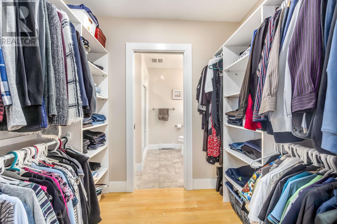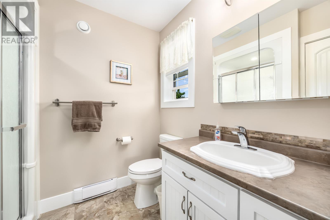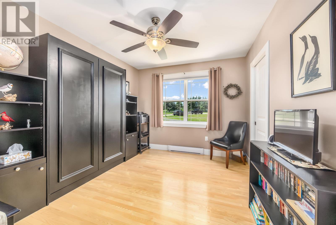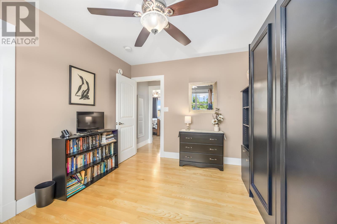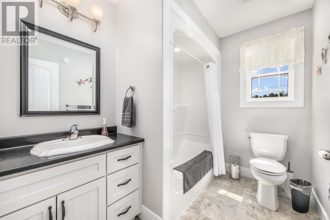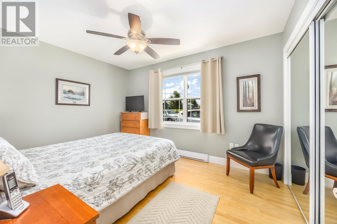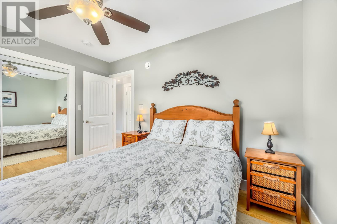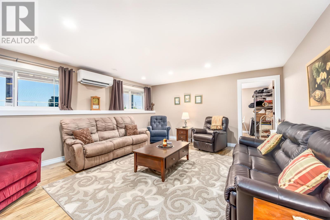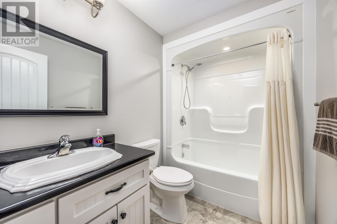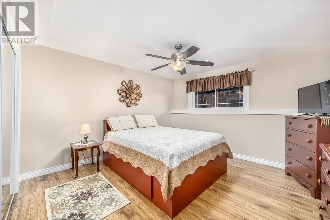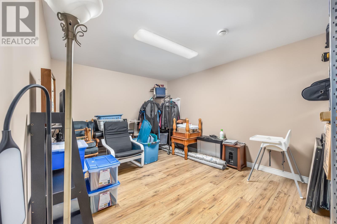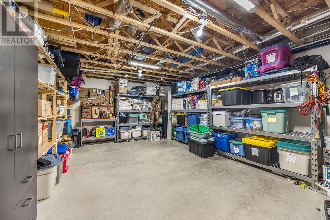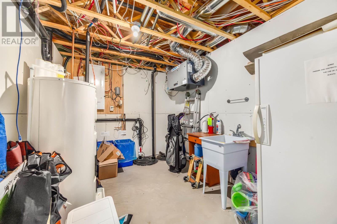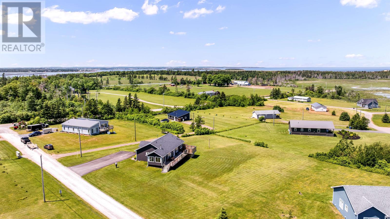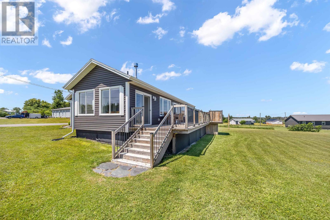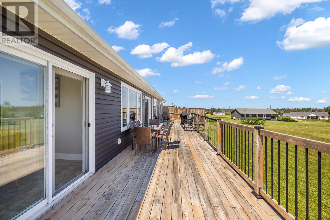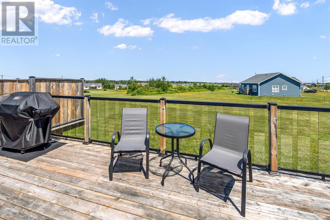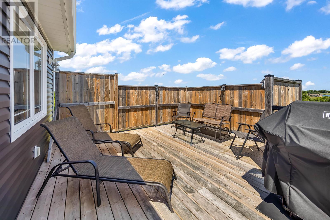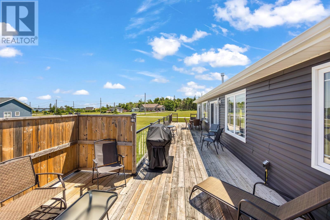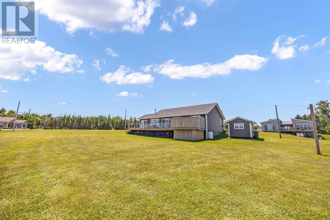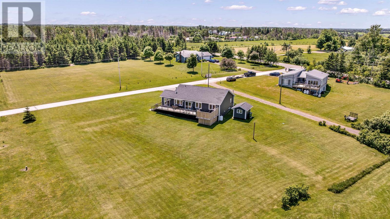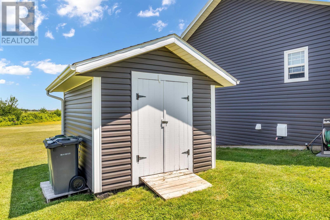4 Bedroom
3 Bathroom
Fireplace
Wall Mounted Heat Pump, Not Known, Radiator
Landscaped
$557,000
Immaculate, owner built, 4 bedroom, 3 full bathroom home with finished basement, 2 minutes from the National Parks at Brackley Beach, and just 12 minutes from the Charlottetown airport. Enjoy the water view of Brackley Bay from the large back deck on your almost 3/4 acre lot. This house is ideal for any family, with over 1500 square feet of finished space on the main floor. Wide hallways and gorgeous ash hardwood floors flow throughout the open concept living spaces. The heart of the home is the custom kitchen, thoughtfully designed with ample cabinetry, a walk-in pantry, stainless steel appliances, and a raised peninsula with pub height seating. Oversize windows provide beautiful views and tons of natural light. The master suite features a walk through closet to the ensuite bath. Two more bedrooms, one featuring a convenient Murphy bed and walk in closet, and a main floor laundry rounds out the upstairs. Downstairs in the bright, fully finished basement is another large bedroom, full bath, family room, bonus room, large storage room and utility room. The double wide driveway provides ample parking. An added bonus is a generator with a Generlink connector to the 200 amp breaker panel, and a shed for more storage. This house has been successfully rented out by the week during the summer months for the past number of years. Great opportunity to own a beautiful home with lower property taxes, and have it pay for itself. (id:56815)
Property Details
|
MLS® Number
|
202515009 |
|
Property Type
|
Single Family |
|
Community Name
|
Brackley Beach |
|
Amenities Near By
|
Golf Course, Park, Playground |
|
Community Features
|
School Bus |
|
Equipment Type
|
Propane Tank |
|
Features
|
Paved Driveway |
|
Rental Equipment Type
|
Propane Tank |
|
Structure
|
Deck, Shed |
Building
|
Bathroom Total
|
3 |
|
Bedrooms Above Ground
|
3 |
|
Bedrooms Below Ground
|
1 |
|
Bedrooms Total
|
4 |
|
Appliances
|
Range - Electric, Dishwasher, Dryer, Washer, Refrigerator |
|
Basement Development
|
Finished |
|
Basement Type
|
Full (finished) |
|
Constructed Date
|
2017 |
|
Construction Style Attachment
|
Detached |
|
Exterior Finish
|
Vinyl |
|
Fireplace Present
|
Yes |
|
Flooring Type
|
Hardwood, Laminate, Vinyl |
|
Foundation Type
|
Poured Concrete |
|
Heating Fuel
|
Electric, Propane |
|
Heating Type
|
Wall Mounted Heat Pump, Not Known, Radiator |
|
Total Finished Area
|
2602 Sqft |
|
Type
|
House |
|
Utility Water
|
Well |
Land
|
Acreage
|
No |
|
Land Amenities
|
Golf Course, Park, Playground |
|
Landscape Features
|
Landscaped |
|
Sewer
|
Septic System |
|
Size Irregular
|
0.71 |
|
Size Total
|
0.71 Ac|1/2 - 1 Acre |
|
Size Total Text
|
0.71 Ac|1/2 - 1 Acre |
Rooms
| Level |
Type |
Length |
Width |
Dimensions |
|
Lower Level |
Bedroom |
|
|
13.4 x 12.7 |
|
Lower Level |
Family Room |
|
|
14.5 x 17.6 |
|
Lower Level |
Den |
|
|
10.7 X 14.6 |
|
Main Level |
Kitchen |
|
|
12.4 x 13.8 |
|
Main Level |
Living Room |
|
|
20 x 13.5 |
|
Main Level |
Sunroom |
|
|
10 x 15 |
|
Main Level |
Primary Bedroom |
|
|
13 x 11.5 |
|
Main Level |
Bedroom |
|
|
12.8 x 10 |
|
Main Level |
Bedroom |
|
|
10.1 x 12.7 |
https://www.realtor.ca/real-estate/28487517/15-estates-way-brackley-beach-brackley-beach

