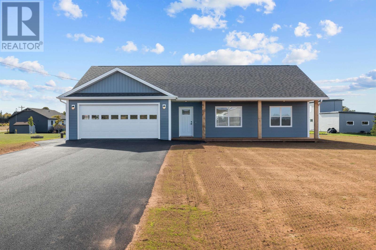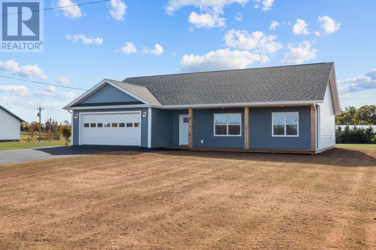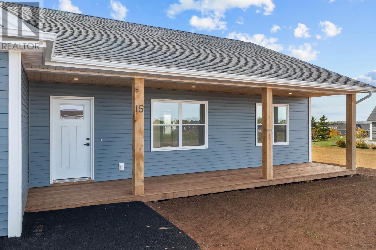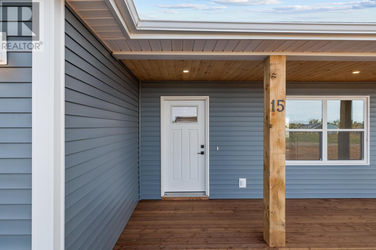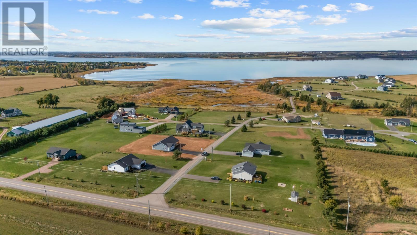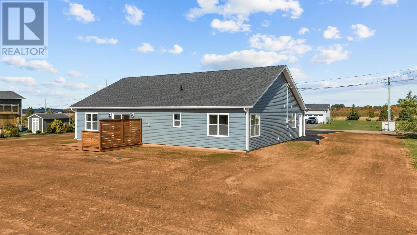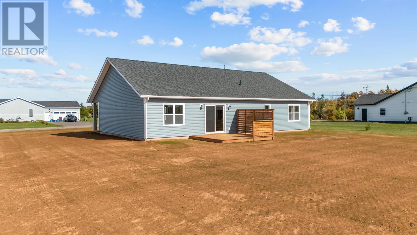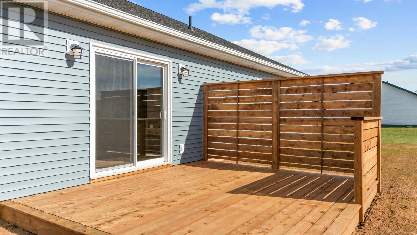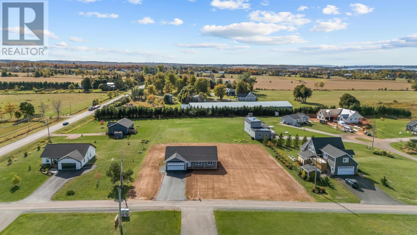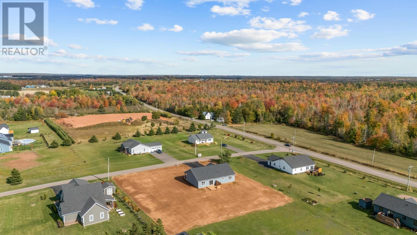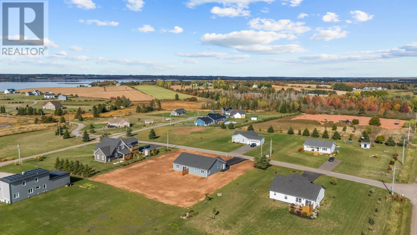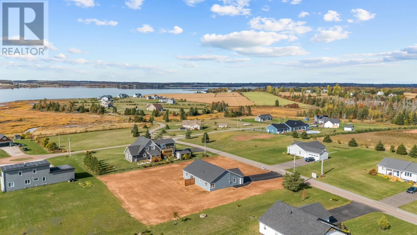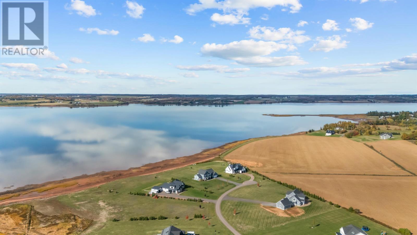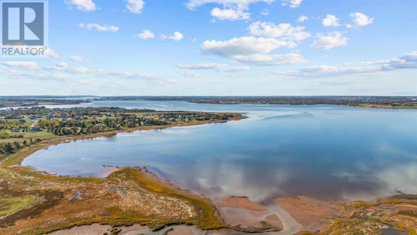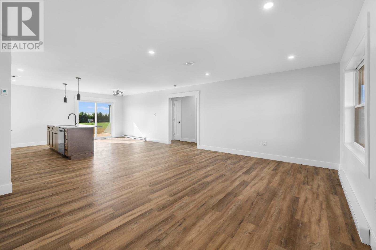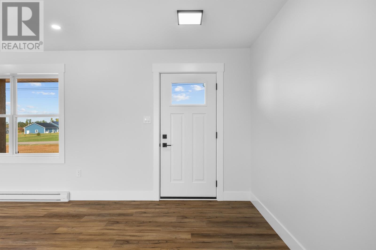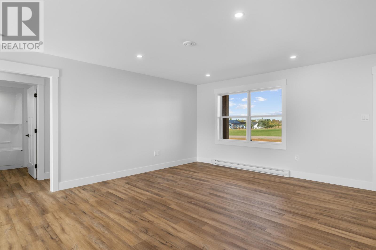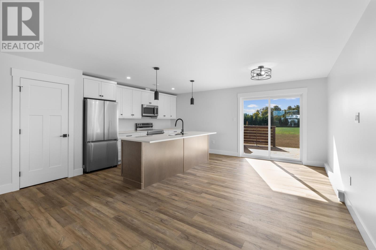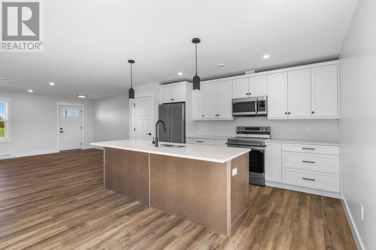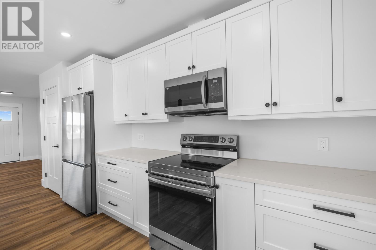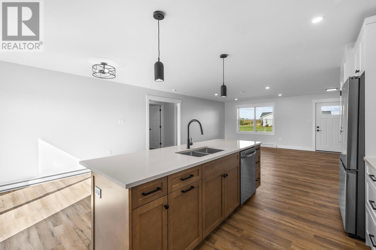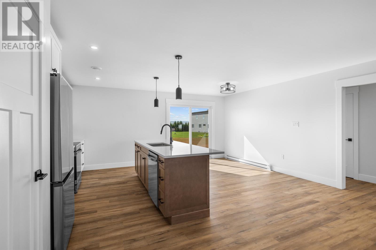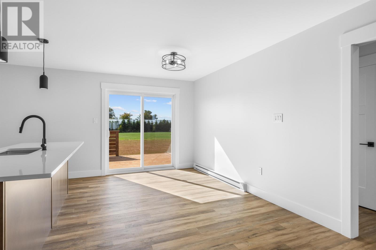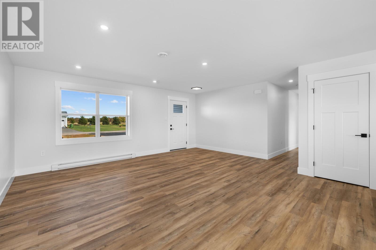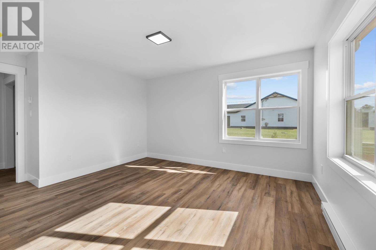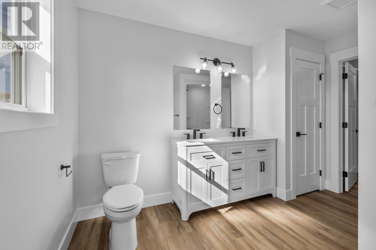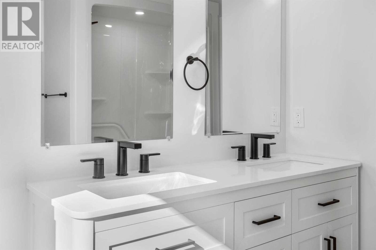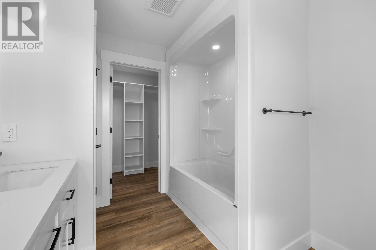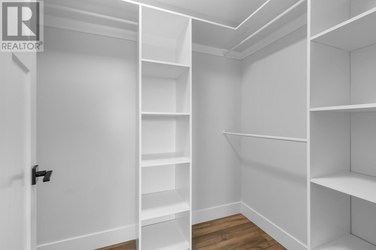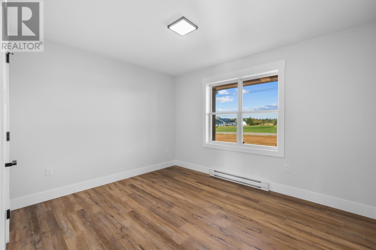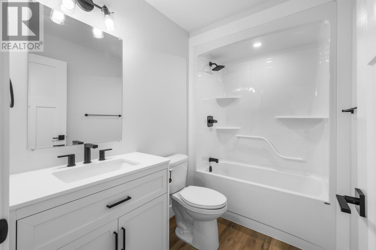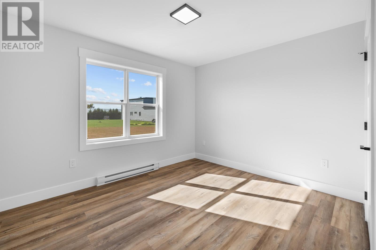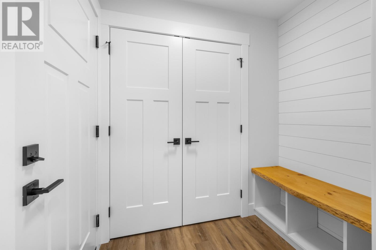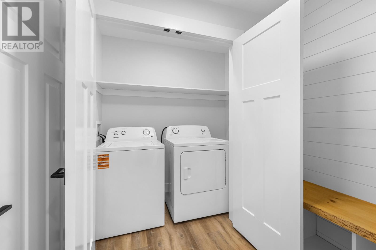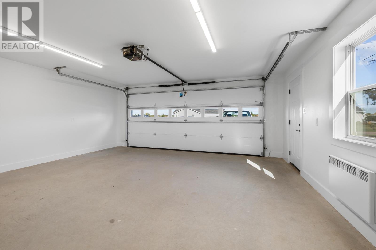3 Bedroom
2 Bathroom
Baseboard Heaters, Wall Mounted Heat Pump, Heat Recovery Ventilation (Hrv)
Landscaped
$509,000
Just Completed!!!! Welcome to 15 Heritage River Road, a brand-new home perfectly located just minutes from Stratford and Charlottetown. This 1,459 sq. ft. rancher sits on a generous 0.6-acre lot with views of the Hillsborough River. Step inside to a bright, open-concept layout that seamlessly connects the living room, dining area, and kitchen, an inviting space designed for family gatherings and entertaining friends. The left wing of the home features a spacious primary suite with a private ensuite and convenient access to the attached two-car garage and laundry. On the opposite side, two additional bedrooms share a full bath, offering a versatile setup for kids, guests, or even a home office. In the evenings, unwind on your back deck while enjoying breathtaking sunsets over the Hillsborough River, the perfect way to end the day. With a ductless heat pump, you?ll stay cool in the summer and cozy in the winter. This thoughtfully designed home blends modern comfort with peace of mind, backed by an 8-year Lux Warranty. HST rebate to be assigned to the vendors upon closing. (id:56815)
Property Details
|
MLS® Number
|
202521082 |
|
Property Type
|
Single Family |
|
Community Name
|
Mermaid |
|
Amenities Near By
|
Golf Course, Park, Playground, Shopping |
|
Community Features
|
School Bus |
|
Features
|
Paved Driveway |
|
Structure
|
Deck |
|
View Type
|
River View |
Building
|
Bathroom Total
|
2 |
|
Bedrooms Above Ground
|
3 |
|
Bedrooms Total
|
3 |
|
Appliances
|
Stove, Dishwasher, Dryer, Washer, Microwave, Refrigerator |
|
Basement Type
|
None |
|
Constructed Date
|
2025 |
|
Construction Style Attachment
|
Detached |
|
Exterior Finish
|
Vinyl |
|
Flooring Type
|
Laminate, Vinyl |
|
Foundation Type
|
Poured Concrete |
|
Heating Fuel
|
Electric |
|
Heating Type
|
Baseboard Heaters, Wall Mounted Heat Pump, Heat Recovery Ventilation (hrv) |
|
Total Finished Area
|
1459 Sqft |
|
Type
|
House |
|
Utility Water
|
Drilled Well |
Parking
Land
|
Acreage
|
No |
|
Land Amenities
|
Golf Course, Park, Playground, Shopping |
|
Landscape Features
|
Landscaped |
|
Size Irregular
|
0.6 |
|
Size Total
|
0.6000|1/2 - 1 Acre |
|
Size Total Text
|
0.6000|1/2 - 1 Acre |
Rooms
| Level |
Type |
Length |
Width |
Dimensions |
|
Main Level |
Living Room |
|
|
19.x13.5. |
|
Main Level |
Kitchen |
|
|
/Dining 17.5.x18. |
|
Main Level |
Primary Bedroom |
|
|
12x13.5. |
|
Main Level |
Ensuite (# Pieces 2-6) |
|
|
8.x12. |
|
Main Level |
Bedroom |
|
|
12.x10. |
|
Main Level |
Bath (# Pieces 1-6) |
|
|
8..5.x5. |
|
Main Level |
Bedroom |
|
|
12.x10. |
|
Main Level |
Other |
|
|
Garage 19.5. x 19.5. |
https://www.realtor.ca/real-estate/28752062/15-heritage-river-road-mermaid-mermaid

