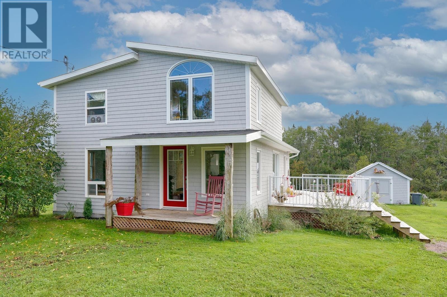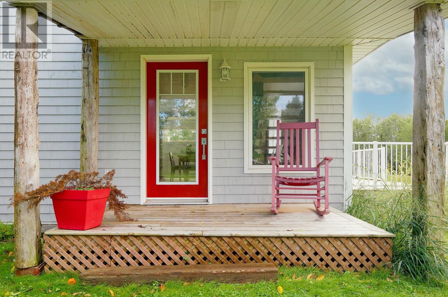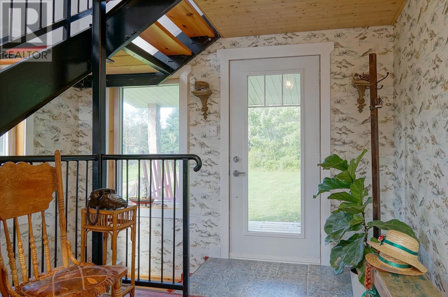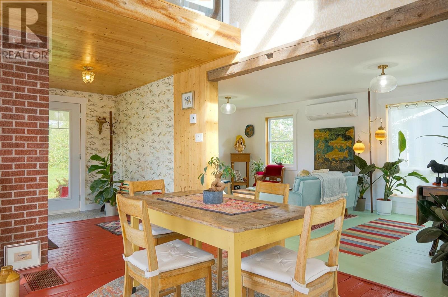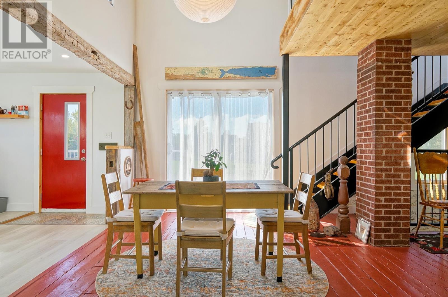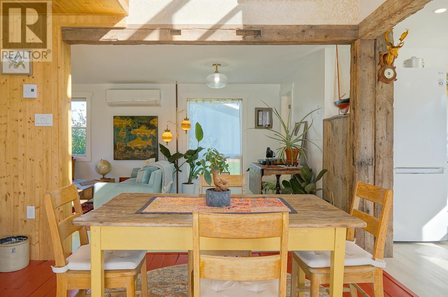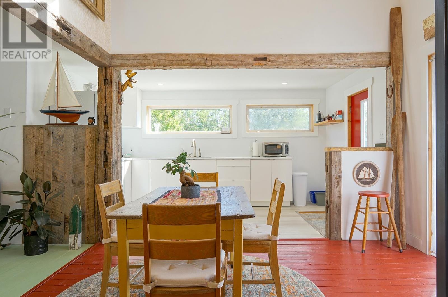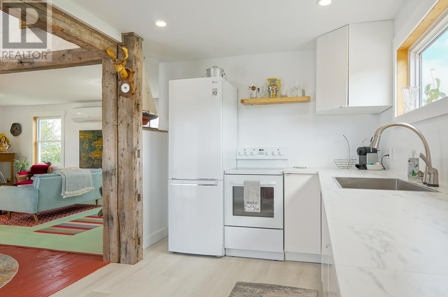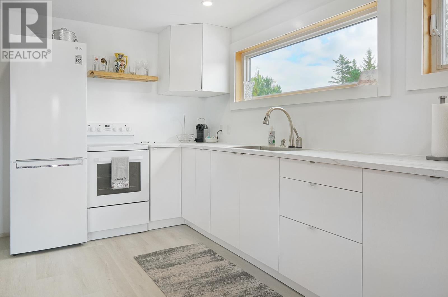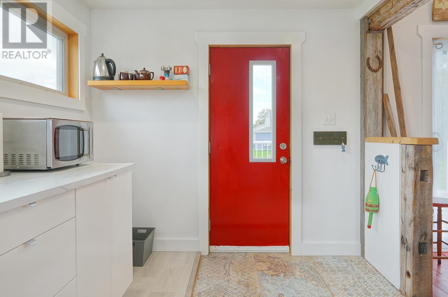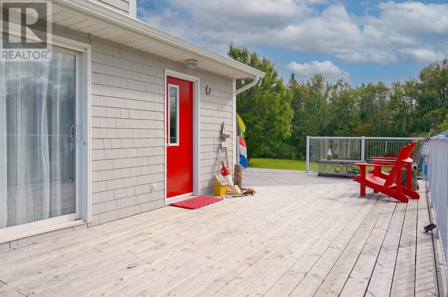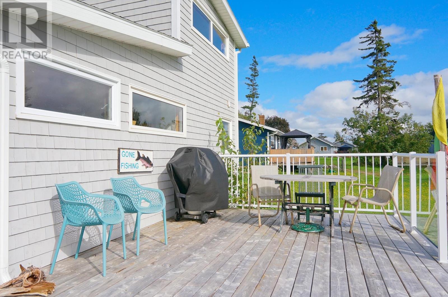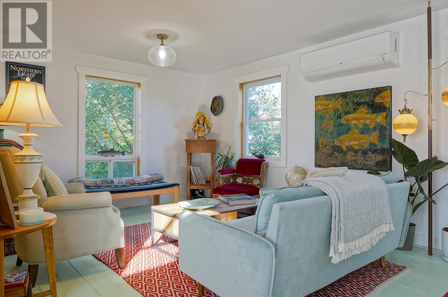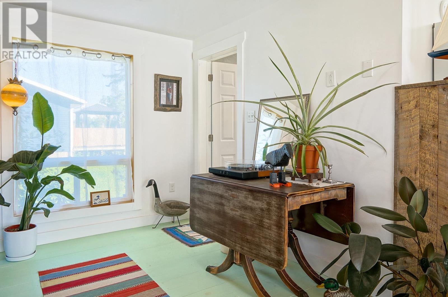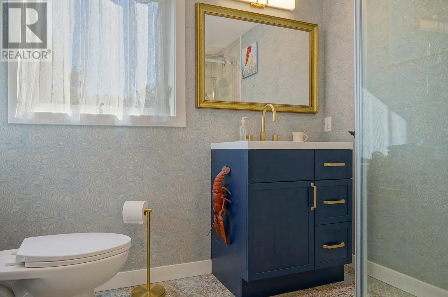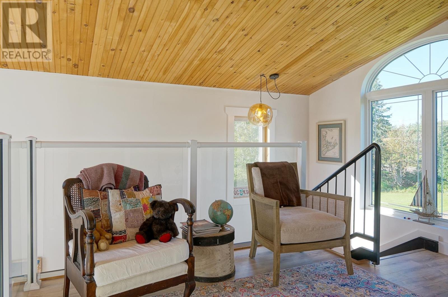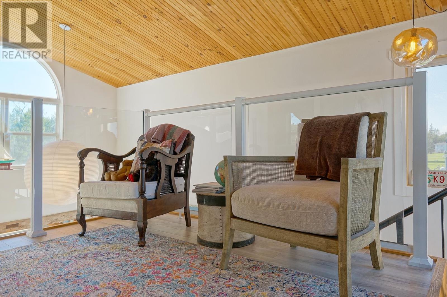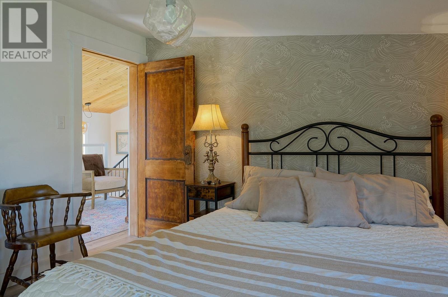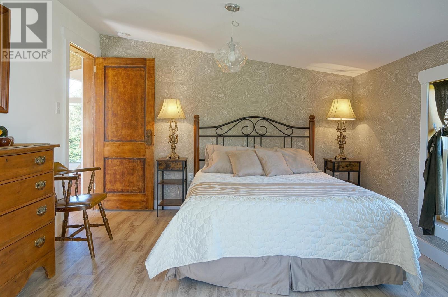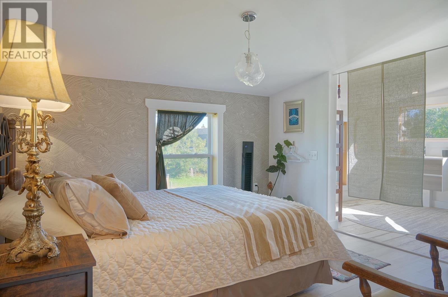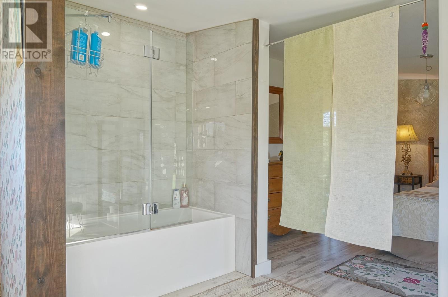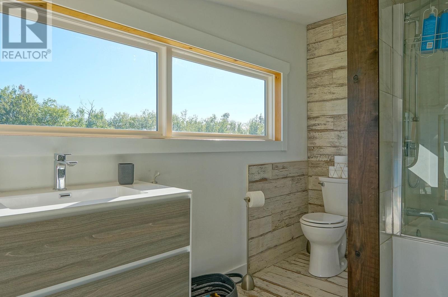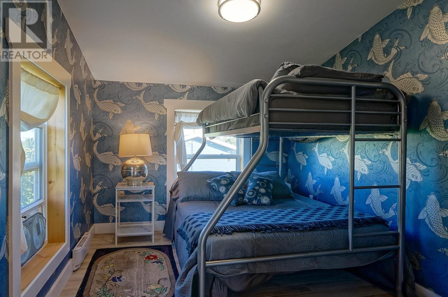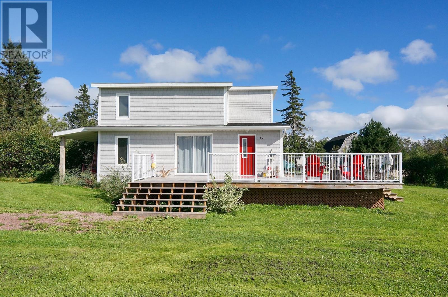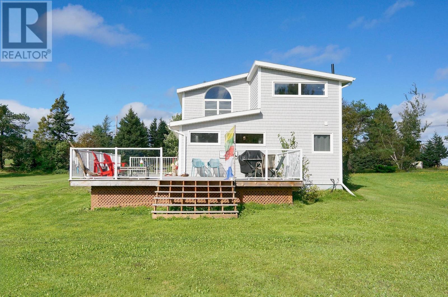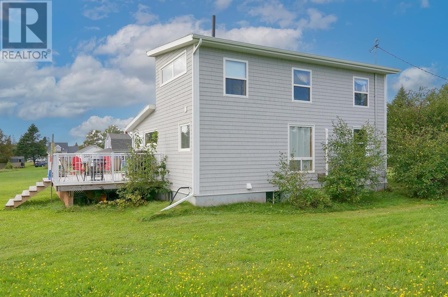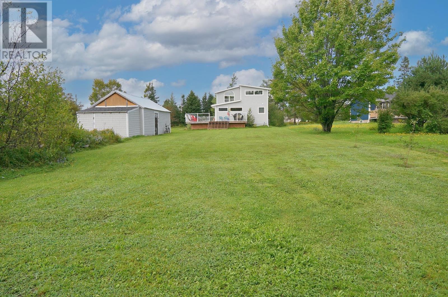2 Bedroom
2 Bathroom
Wall Mounted Heat Pump
Landscaped
$499,000
(VIDEO - Click on the Multi-Media Link) Escape to your private oasis at Oyster Shell Cottage, a beautifully crafted retreat nestled near Prince Edward Island?s breathtaking beaches, including Grand Tracadie, Watts Beach, and more. This charming cottage is thoughtfully designed with an eye-catching interior featuring exposed brick, a variety of woods, and stylish wallpapers that create a cozy yet vibrant atmosphere. The kitchen overlooks the lush backyard, where you?ll find a fire pit with firewood ready for use, an open yard surrounded by trees, and a spacious deck complete with a BBQ for outdoor enjoyment. Behind the kitchen, a charming wooden dining table sits beside a striking black metal staircase leading to the upper level, where two bedrooms await. One bedroom features a double bed and a twin bunk, perfect for kids or single guests, while the primary bedroom boasts a queen-size bed, a spacious ensuite bathroom with a shower/tub, and serene views of the backyard. On the main floor, you?ll find a welcoming lounge with a comfortable couch, air conditioning, a record player, and a bar area, creating the perfect spot to unwind. This floor also includes a second full bathroom with a shower for added convenience. The unfinished basement provides ample space for storage and houses the washer and dryer. Whether enjoying the meticulously designed interior or the tranquil outdoor space, Oyster Shell Cottage offers the perfect blend of comfort, style, and island charm, making it an unforgettable escape. Make your offer before this property is gone! Virtual (Zoom, Facetime, Google) live tours are available. Wow! 24-HOUR A DAY OPEN HOUSE® ON VIDEO! Click on the Multimedia Link to view the YouTube video. Potentially many more photos, aerial/drone videos and photographs may be available. Due to the complexities of some floor plans, purchasers are requested to verify all measurements, age, and features before making an offer. (id:56815)
Property Details
|
MLS® Number
|
202320593 |
|
Property Type
|
Single Family |
|
Community Name
|
Grand Tracadie |
|
Features
|
Level, Single Driveway |
|
Structure
|
Shed |
Building
|
Bathroom Total
|
2 |
|
Bedrooms Above Ground
|
2 |
|
Bedrooms Total
|
2 |
|
Appliances
|
None |
|
Basement Development
|
Unfinished |
|
Basement Type
|
Full (unfinished) |
|
Constructed Date
|
1970 |
|
Construction Style Attachment
|
Detached |
|
Exterior Finish
|
Wood Shingles |
|
Flooring Type
|
Laminate, Wood, Vinyl |
|
Foundation Type
|
Poured Concrete |
|
Heating Fuel
|
Electric |
|
Heating Type
|
Wall Mounted Heat Pump |
|
Stories Total
|
2 |
|
Total Finished Area
|
989 Sqft |
|
Type
|
House |
|
Utility Water
|
Well |
Parking
Land
|
Access Type
|
Year-round Access |
|
Acreage
|
No |
|
Land Disposition
|
Cleared |
|
Landscape Features
|
Landscaped |
|
Sewer
|
Septic System |
|
Size Irregular
|
0.8 |
|
Size Total
|
0.8 Ac|1/2 - 1 Acre |
|
Size Total Text
|
0.8 Ac|1/2 - 1 Acre |
Rooms
| Level |
Type |
Length |
Width |
Dimensions |
|
Second Level |
Other |
|
|
7.4 x 11.6 |
|
Second Level |
Primary Bedroom |
|
|
11.2 x 10.10 |
|
Second Level |
Ensuite (# Pieces 2-6) |
|
|
11.2 x 8.2 |
|
Second Level |
Bedroom |
|
|
7.10 x 11.2 |
|
Main Level |
Foyer |
|
|
11 x 19 |
|
Main Level |
Dining Room |
|
|
Combined |
|
Main Level |
Kitchen |
|
|
8.3 x 11.2 |
|
Main Level |
Living Room |
|
|
19.3 x 11.2 |
|
Main Level |
Bath (# Pieces 1-6) |
|
|
8 x 7.10 |
https://www.realtor.ca/real-estate/26113265/1527-route-6-grand-tracadie-grand-tracadie

