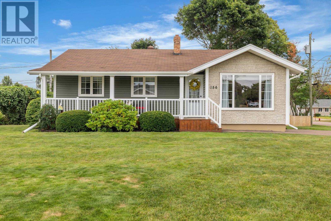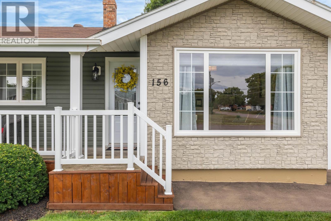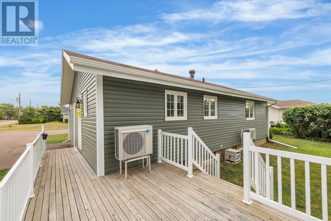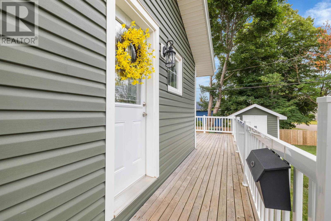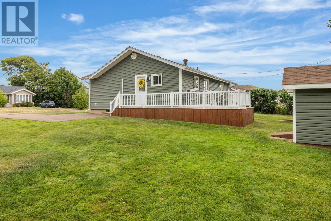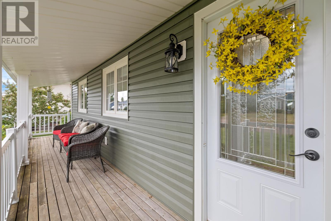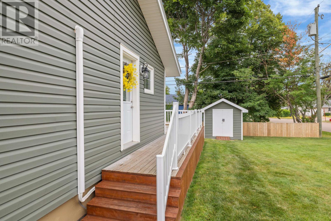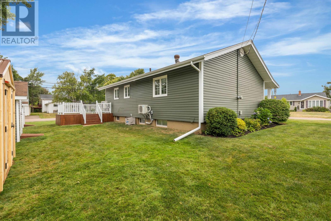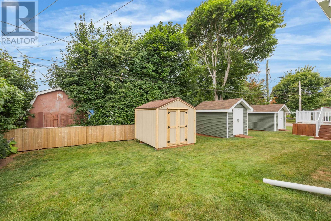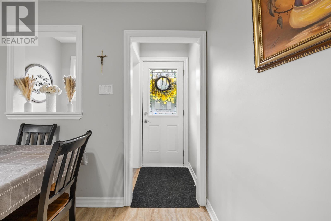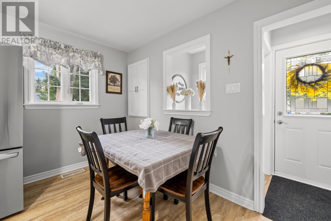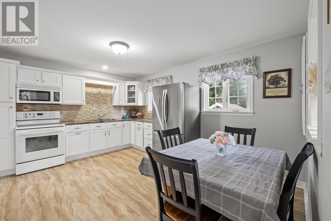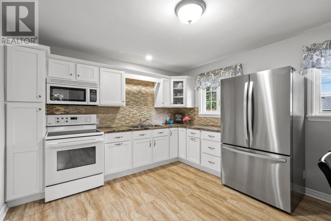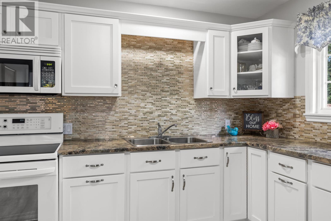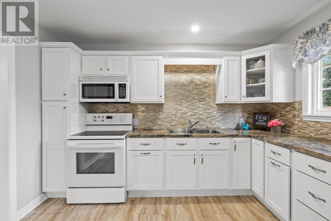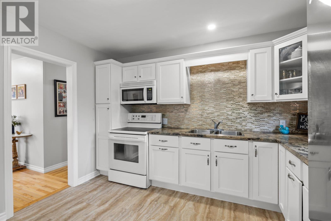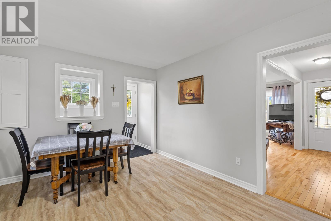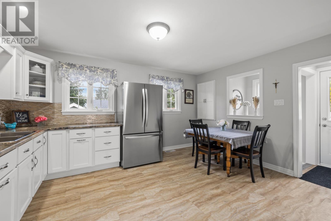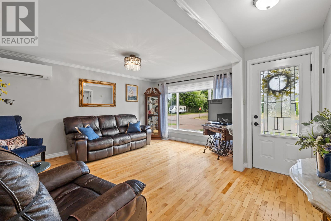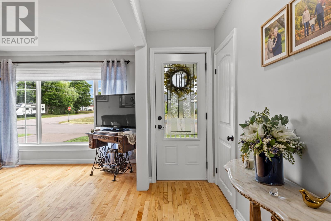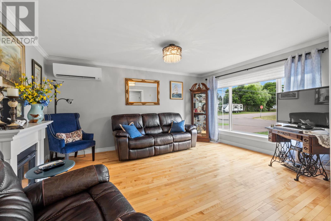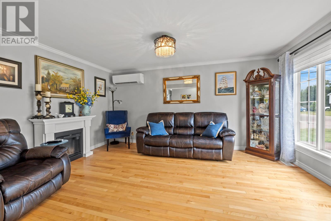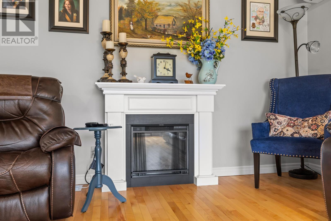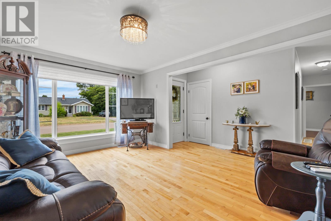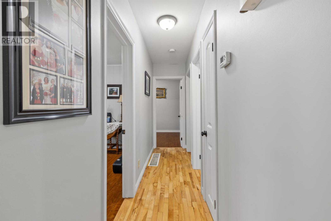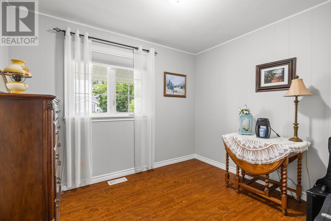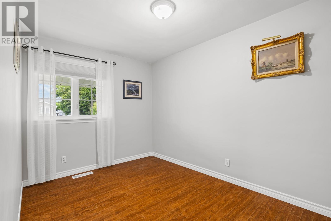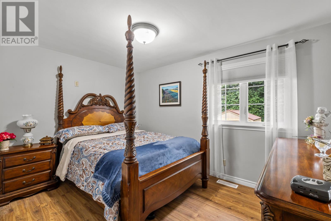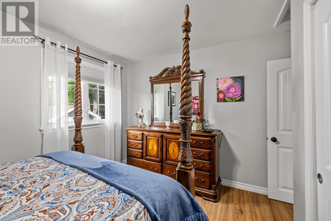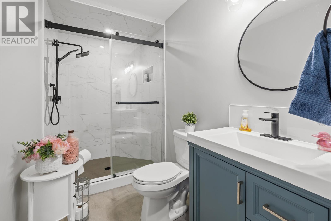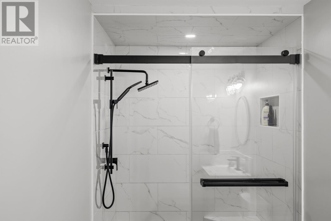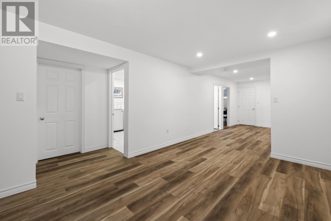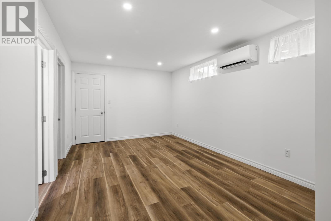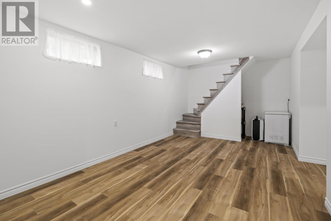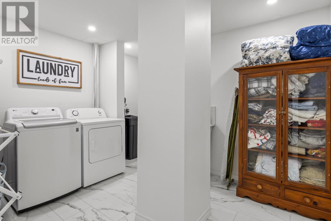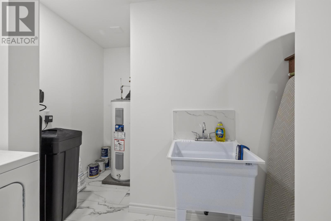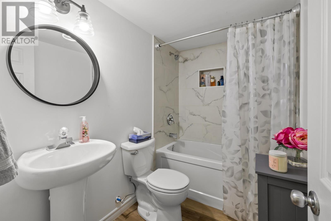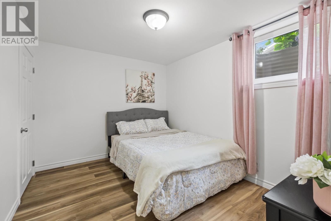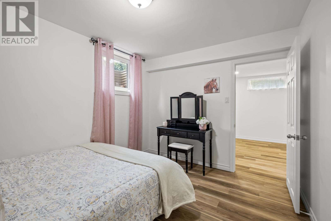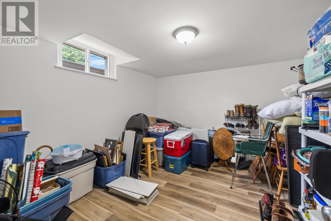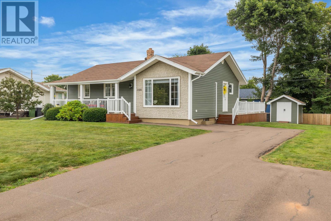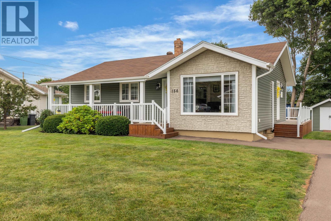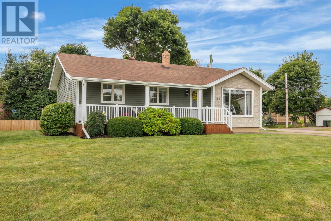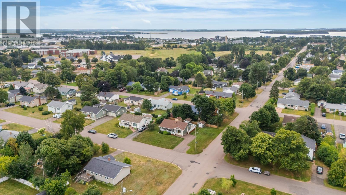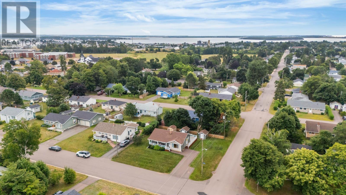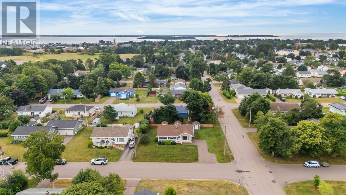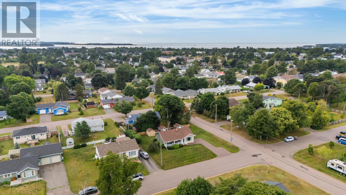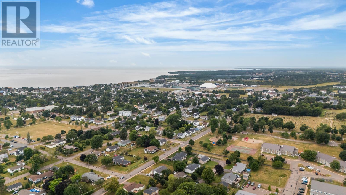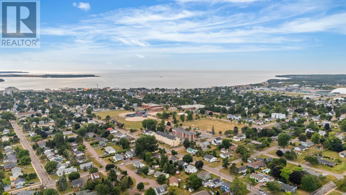4 Bedroom
2 Bathroom
Character
Wall Mounted Heat Pump
$384,900
Step into a world of comfort and style with this immaculate bungalow nestled on a prime corner lot in Summerside. This stunning home is waiting for you! With beautifully maintained landscaping and lush green grass this property is a true showstopper. Imagine cozy evenings in your 3 bedroom, 2 bathroom home, where every corner reflects warmth and charm. The newly finished basement expands your living space with an office for productivity, a full bathroom for convenience, and spacious family room with a bedroom just off rec room, perfect for entertaining or unwinding. Location is everything, and this home delivers! Just a short stroll from the local Three Oaks Senior High School, it?s perfect for families. In the past five years, this gem has undergone extensive updates, including a new roof, modern vinyl siding, stylish vinyl deck railings, and eye-catching stonework at the front and much more. Enjoy the peace of mind that this home comes fully renovated from top to bottom. (id:56815)
Property Details
|
MLS® Number
|
202520763 |
|
Property Type
|
Single Family |
|
Community Name
|
Summerside |
|
Features
|
Paved Driveway |
|
Structure
|
Barn, Shed |
Building
|
Bathroom Total
|
2 |
|
Bedrooms Above Ground
|
3 |
|
Bedrooms Below Ground
|
1 |
|
Bedrooms Total
|
4 |
|
Appliances
|
Stove, Dryer, Washer, Microwave, Refrigerator |
|
Architectural Style
|
Character |
|
Constructed Date
|
1954 |
|
Construction Style Attachment
|
Detached |
|
Exterior Finish
|
Vinyl |
|
Flooring Type
|
Hardwood, Laminate |
|
Foundation Type
|
Poured Concrete |
|
Heating Fuel
|
Electric |
|
Heating Type
|
Wall Mounted Heat Pump |
|
Total Finished Area
|
1760 Sqft |
|
Type
|
House |
|
Utility Water
|
Municipal Water |
Land
|
Acreage
|
No |
|
Sewer
|
Municipal Sewage System |
|
Size Irregular
|
0.211 |
|
Size Total
|
0.211 Ac|unknown |
|
Size Total Text
|
0.211 Ac|unknown |
Rooms
| Level |
Type |
Length |
Width |
Dimensions |
|
Basement |
Recreational, Games Room |
|
|
30.4 x 10.5 |
|
Basement |
Den |
|
|
10.5 x 12 |
|
Basement |
Laundry Room |
|
|
12 x 10 (irregular/ utility ) |
|
Basement |
Storage |
|
|
3 x 7.5 (under stairs) |
|
Basement |
Bath (# Pieces 1-6) |
|
|
7.10 x 5 |
|
Main Level |
Kitchen |
|
|
11.6 x 14.10 |
|
Main Level |
Living Room |
|
|
15.6 x 15 |
|
Main Level |
Primary Bedroom |
|
|
12.6 x 9.2 |
|
Main Level |
Bedroom |
|
|
8.5 x 10.3 |
|
Main Level |
Bedroom |
|
|
12 x 8 |
|
Main Level |
Bath (# Pieces 1-6) |
|
|
11.5 x 6 |
|
Main Level |
Bedroom |
|
|
11.10 x 9.1 |
https://www.realtor.ca/real-estate/28739152/156-brennan-avenue-summerside-summerside

