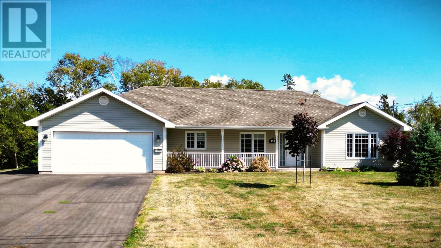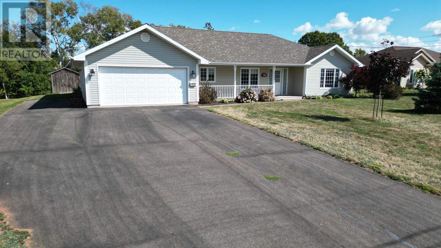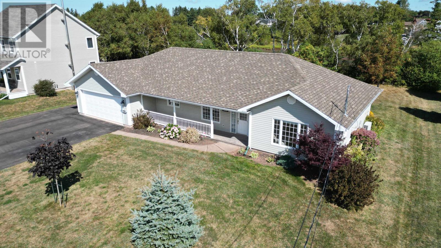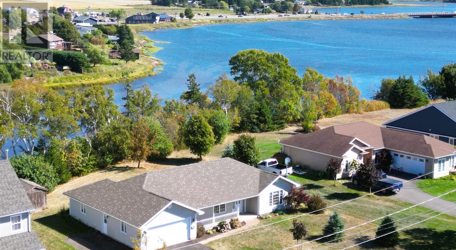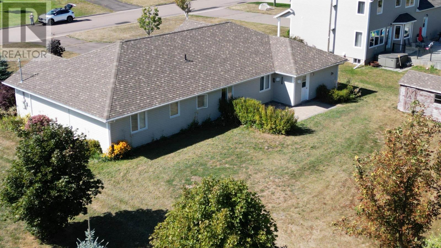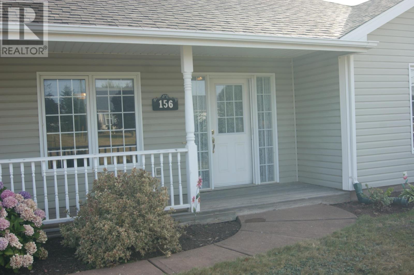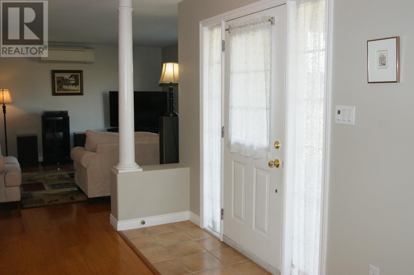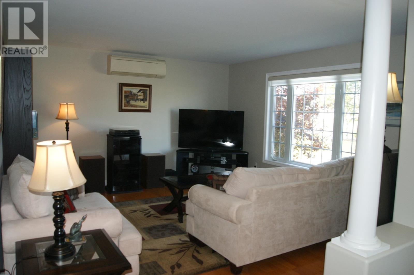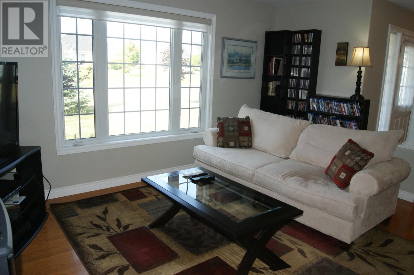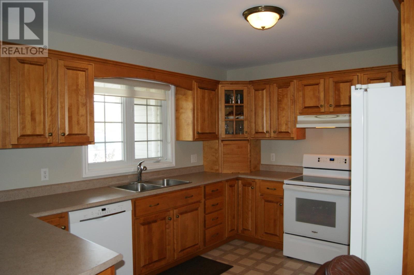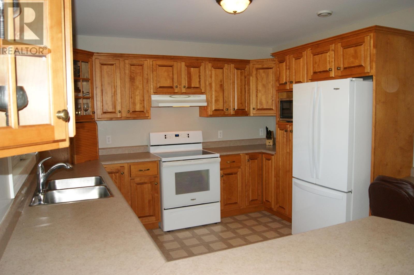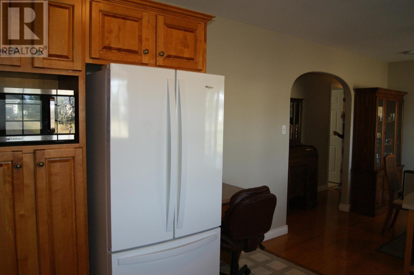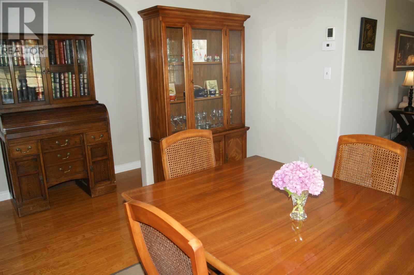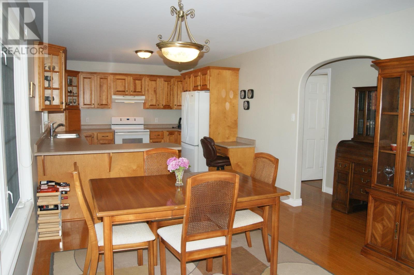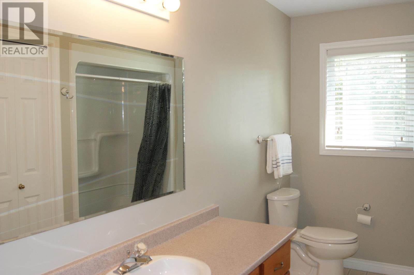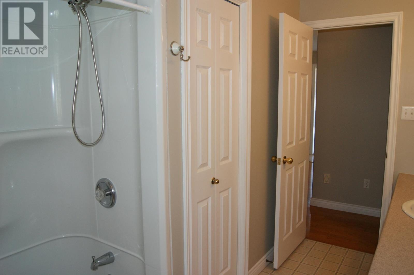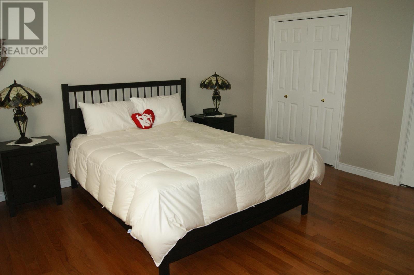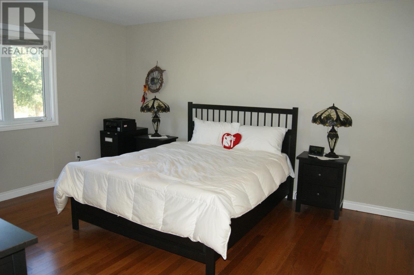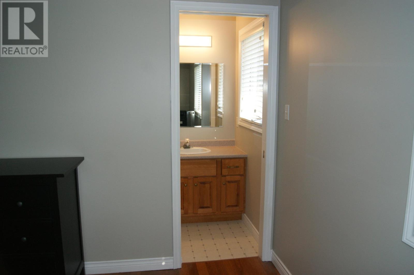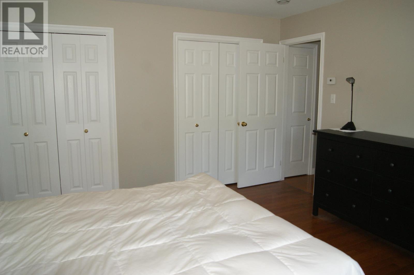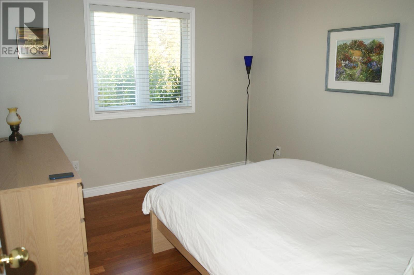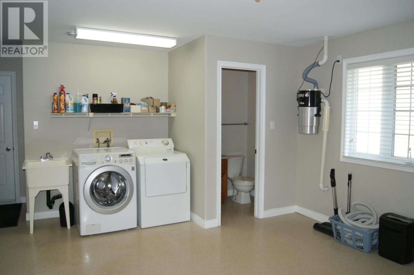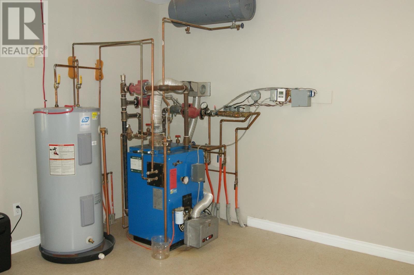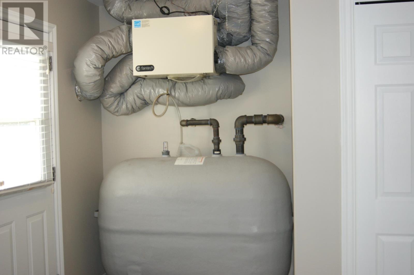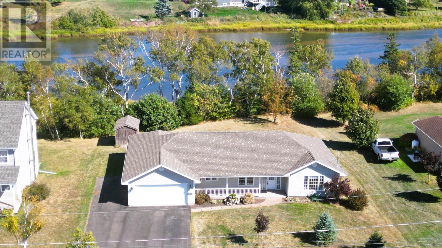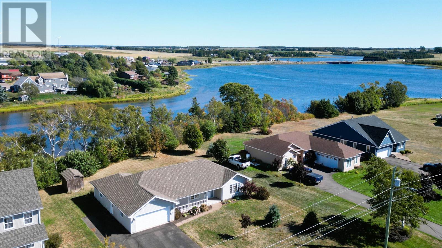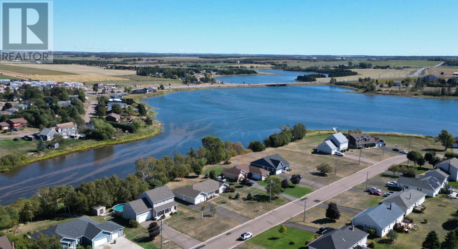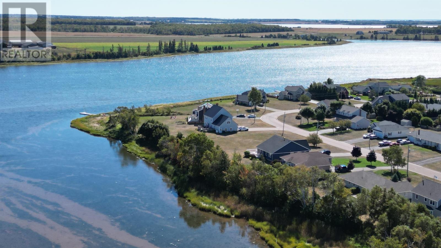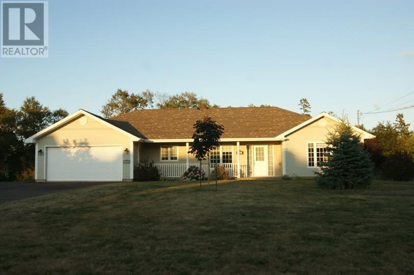3 Bedroom
3 Bathroom
Other
Air Exchanger
Wall Mounted Heat Pump, In Floor Heating
Waterfront
Landscaped
$529,000
Welcome to 156 Crozier Ave. located along the waterfront in the desirable Lefurgey subdivision within the city of Summerside where you can enjoy a morning coffee from the privacy of your back patio while watching the morning sunrise over the water. This rancher style home with double attached garage and paved driveway offers a comfortable 1708 sq feet of single level living space and sits on a level landscaped .36 of an acre lot .You will also appreciate for your comfort the in floor heating as well as heat pump. The inviting front veranda provides a charming entrance where you will find a bright living room featuring hardwood floors and large window to your right and a spacious combined kitchen and dining area to the left . The primary suite features double closets and 3 piece bath with shower. Two additional bedrooms could also serve as office or den space . The main bath offers a full tub shower combo. You will also appreciate the ease of the large main level storage room which includes your laundry area with washer / dryer / sink , storage closet, a half bath and utilities including water softener and central vac. This well built home offers incredible location, comfort and convenience and is ready for your personal touch! (id:56815)
Property Details
|
MLS® Number
|
202523469 |
|
Property Type
|
Single Family |
|
Community Name
|
Summerside |
|
Amenities Near By
|
Playground |
|
Community Features
|
School Bus |
|
Equipment Type
|
Other |
|
Features
|
Paved Driveway, Level |
|
Rental Equipment Type
|
Other |
|
Structure
|
Shed |
|
Water Front Type
|
Waterfront |
Building
|
Bathroom Total
|
3 |
|
Bedrooms Above Ground
|
3 |
|
Bedrooms Total
|
3 |
|
Appliances
|
Central Vacuum, Cooktop - Electric, Oven - Electric, Dishwasher, Washer/dryer Combo, Microwave, Refrigerator, Water Softener |
|
Architectural Style
|
Other |
|
Basement Type
|
None |
|
Constructed Date
|
1999 |
|
Construction Style Attachment
|
Detached |
|
Cooling Type
|
Air Exchanger |
|
Exterior Finish
|
Vinyl |
|
Flooring Type
|
Ceramic Tile, Hardwood, Laminate |
|
Foundation Type
|
Poured Concrete, Concrete Slab |
|
Half Bath Total
|
1 |
|
Heating Fuel
|
Electric, Oil |
|
Heating Type
|
Wall Mounted Heat Pump, In Floor Heating |
|
Total Finished Area
|
1708 Sqft |
|
Type
|
House |
|
Utility Water
|
Municipal Water |
Parking
Land
|
Access Type
|
Year-round Access |
|
Acreage
|
No |
|
Land Amenities
|
Playground |
|
Landscape Features
|
Landscaped |
|
Sewer
|
Municipal Sewage System |
|
Size Irregular
|
0.36 |
|
Size Total
|
0.36 Ac|under 1/2 Acre |
|
Size Total Text
|
0.36 Ac|under 1/2 Acre |
Rooms
| Level |
Type |
Length |
Width |
Dimensions |
|
Main Level |
Kitchen |
|
|
13 x 11 |
|
Main Level |
Dining Room |
|
|
13.5 x 10.10 |
|
Main Level |
Living Room |
|
|
15.9 x 13.8 |
|
Main Level |
Primary Bedroom |
|
|
13.5 x 14.7 |
|
Main Level |
Bedroom |
|
|
11.2 x 9.10 |
|
Main Level |
Bedroom |
|
|
11.2 x 10.4 |
|
Main Level |
Storage |
|
|
15 x 17 |
https://www.realtor.ca/real-estate/28870237/156-crozier-drive-summerside-summerside

