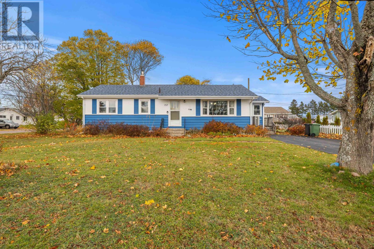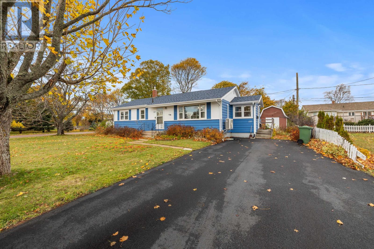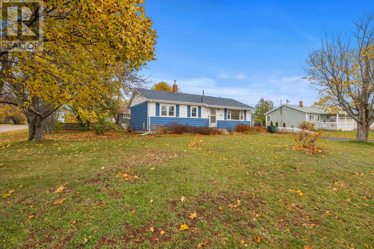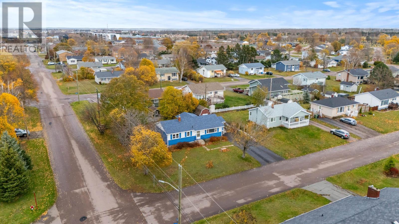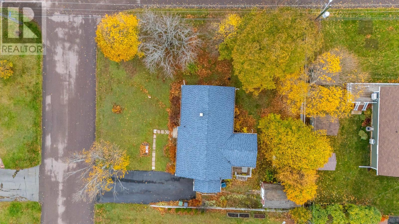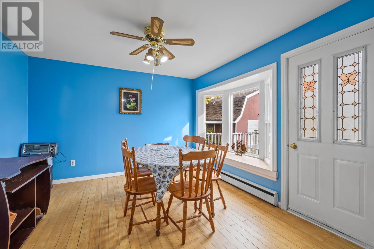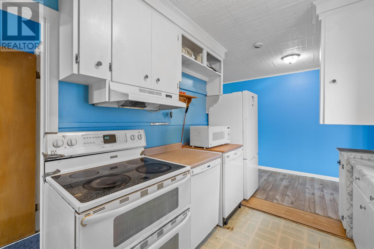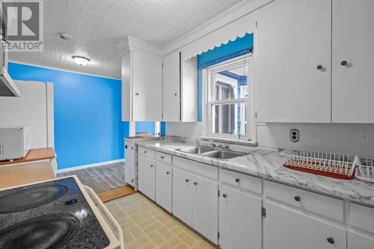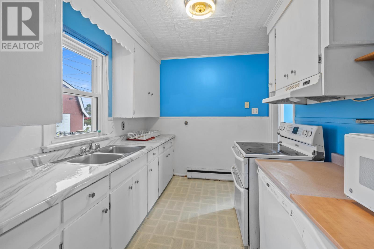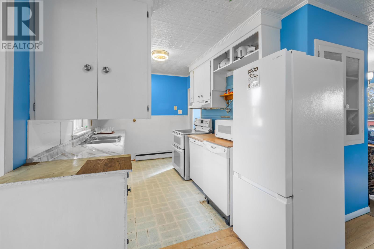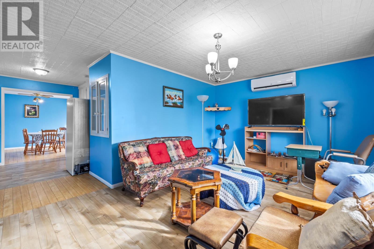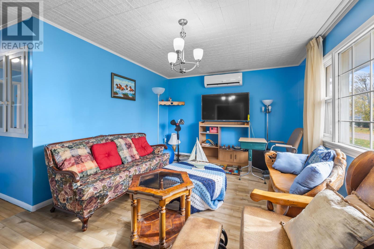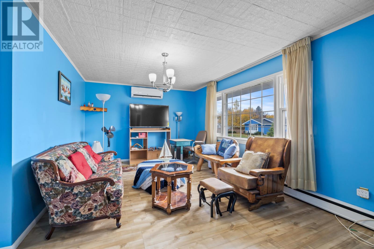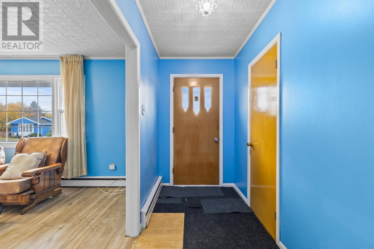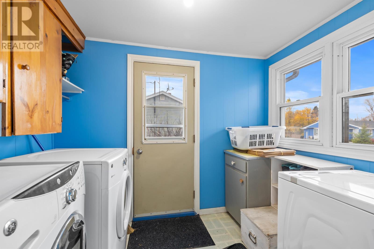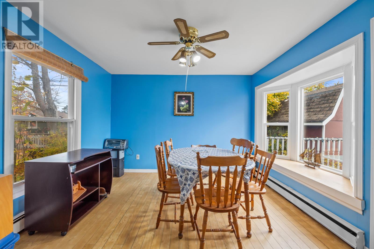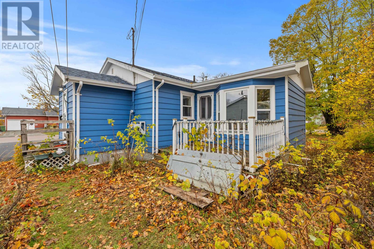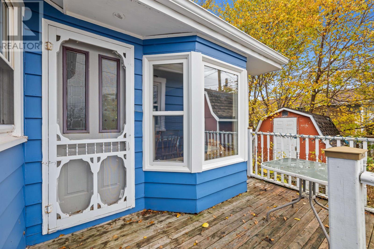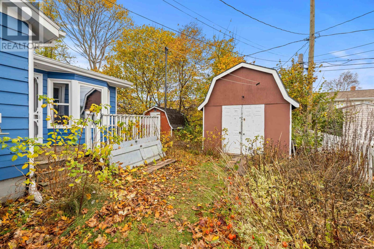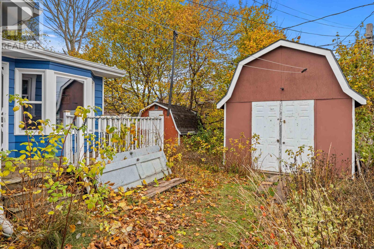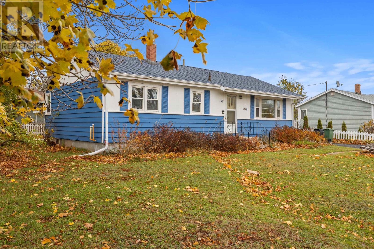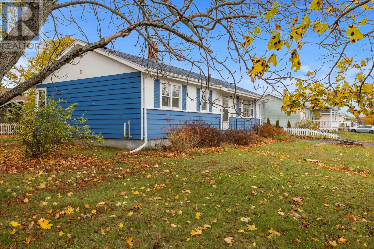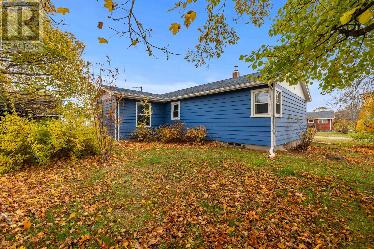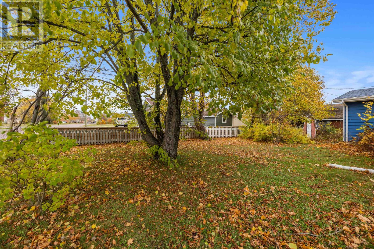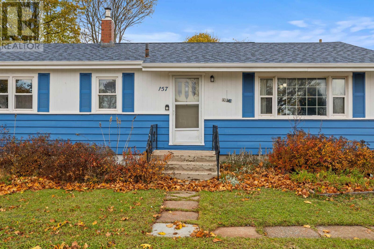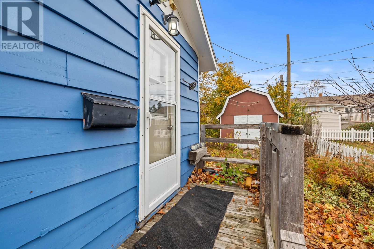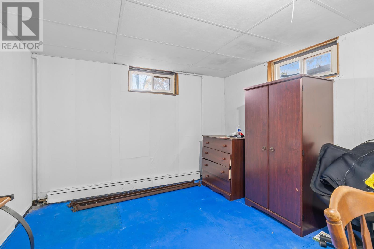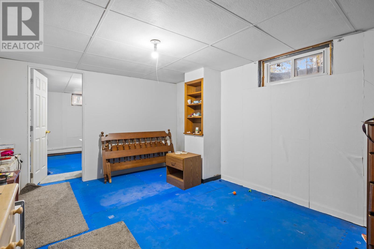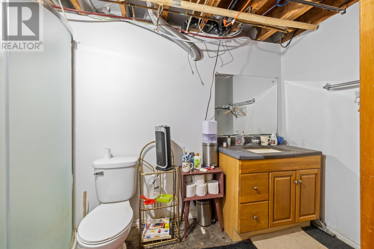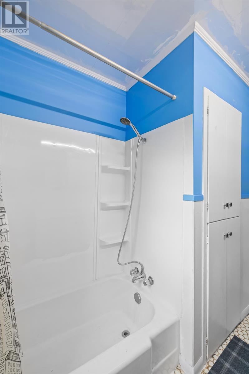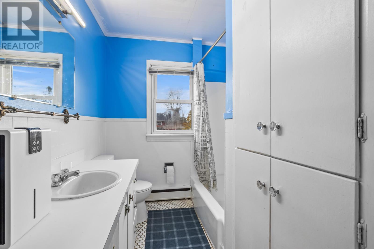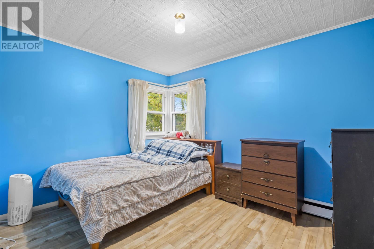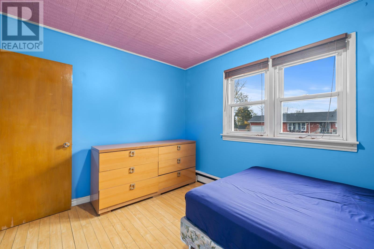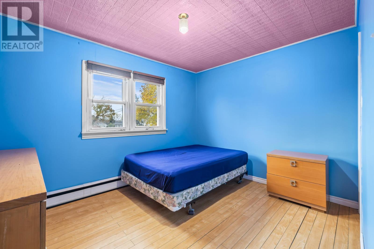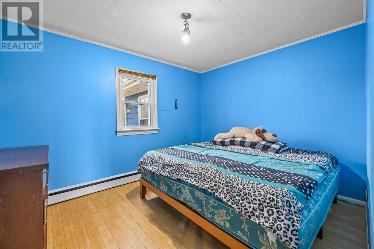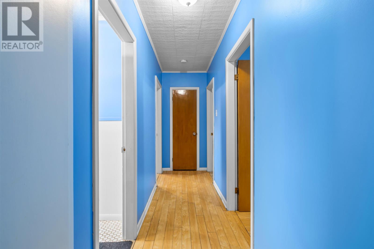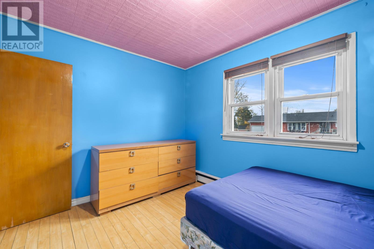3 Bedroom
2 Bathroom
Character
Wall Mounted Heat Pump, Radiator
$329,900
Discover 157 Linden Ave Summerside, this amazing corner-lot property offers exceptional convenience and comfort! Ideally located near numerous great amenities like shopping malls, restaurants, and healthcare! This home features 3 spacious bedrooms plus an additional room perfect for a home office, providing plenty of flexibility for today?s lifestyle. Enjoy two well-appointed bathrooms, updated appliances, and the year-round efficiency of heat pump, green foot spray foam , and the luxury of a new roof installed in 2023. Outside, a paved driveway adds practicality and curb appeal. A fantastic opportunity to own a beautifully maintained, move-in-ready Bungalow in a highly sought-after location! (id:56815)
Property Details
|
MLS® Number
|
202528126 |
|
Property Type
|
Single Family |
|
Community Name
|
Summerside |
|
Amenities Near By
|
Golf Course, Park, Playground, Public Transit, Shopping |
|
Community Features
|
Recreational Facilities, School Bus |
|
Features
|
Paved Driveway |
|
Structure
|
Shed |
Building
|
Bathroom Total
|
2 |
|
Bedrooms Above Ground
|
3 |
|
Bedrooms Total
|
3 |
|
Appliances
|
Oven, Dryer, Washer, Refrigerator |
|
Architectural Style
|
Character |
|
Constructed Date
|
1967 |
|
Construction Style Attachment
|
Detached |
|
Exterior Finish
|
Masonite |
|
Flooring Type
|
Laminate, Tile, Vinyl |
|
Foundation Type
|
Poured Concrete |
|
Half Bath Total
|
1 |
|
Heating Fuel
|
Electric, Oil |
|
Heating Type
|
Wall Mounted Heat Pump, Radiator |
|
Total Finished Area
|
1800 Sqft |
|
Type
|
House |
|
Utility Water
|
Municipal Water |
Land
|
Acreage
|
No |
|
Land Amenities
|
Golf Course, Park, Playground, Public Transit, Shopping |
|
Land Disposition
|
Cleared |
|
Sewer
|
Municipal Sewage System |
|
Size Irregular
|
0.21 |
|
Size Total
|
0.21 Ac|under 1/2 Acre |
|
Size Total Text
|
0.21 Ac|under 1/2 Acre |
Rooms
| Level |
Type |
Length |
Width |
Dimensions |
|
Basement |
Storage |
|
|
42x10.8 |
|
Basement |
Other |
|
|
10.7x11.8 |
|
Basement |
Living Room |
|
|
11.9x10.8 |
|
Basement |
Bath (# Pieces 1-6) |
|
|
10.8x5 |
|
Main Level |
Primary Bedroom |
|
|
9.5x11.9 |
|
Main Level |
Bedroom |
|
|
9.4x9.5 |
|
Main Level |
Bedroom |
|
|
11.7x9.6 |
|
Main Level |
Bath (# Pieces 1-6) |
|
|
5.6x9.6 |
|
Main Level |
Other |
|
|
3.6x14.6 |
|
Main Level |
Foyer |
|
|
13.5x4.6 |
|
Main Level |
Living Room |
|
|
11.7x17.1 |
|
Main Level |
Kitchen |
|
|
17.1x9.7 |
|
Main Level |
Dining Room |
|
|
11.3x11.6 |
|
Main Level |
Laundry Room |
|
|
6.3x9.6 |
https://www.realtor.ca/real-estate/29110665/157-linden-avenue-summerside-summerside

