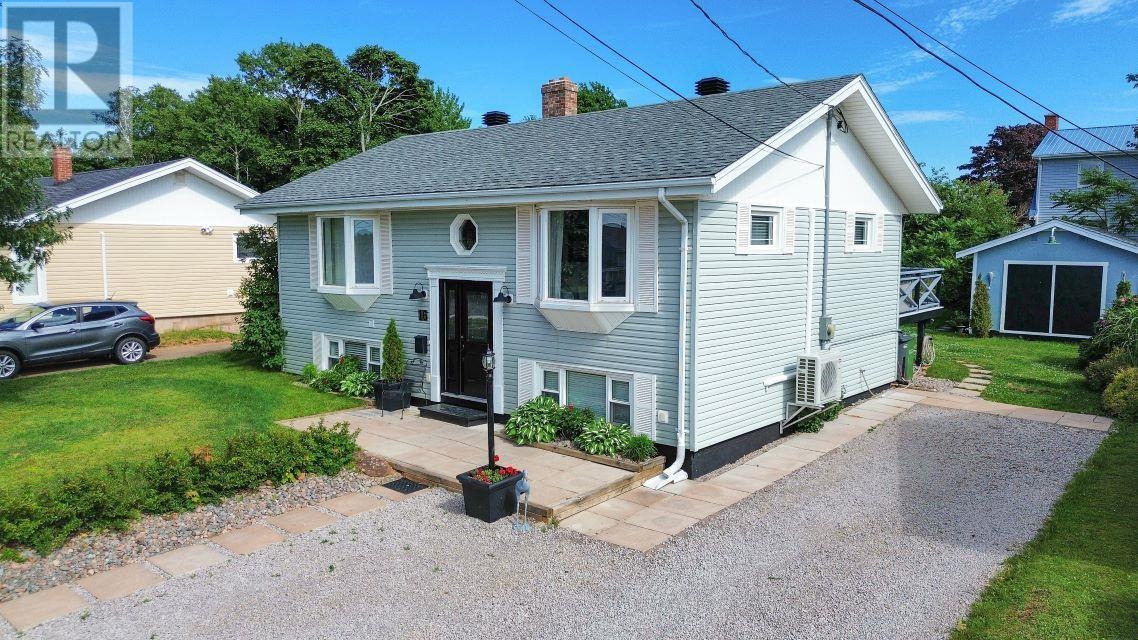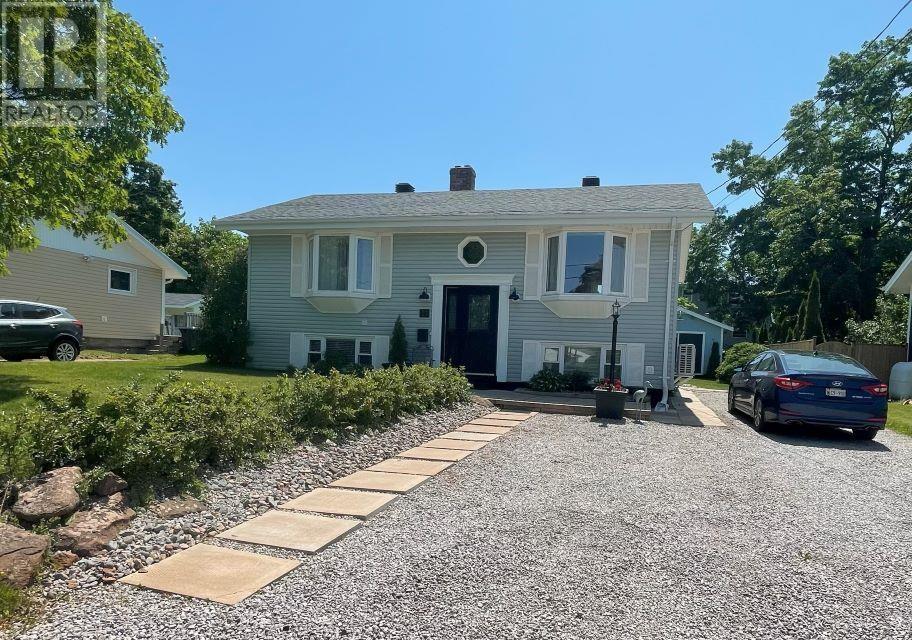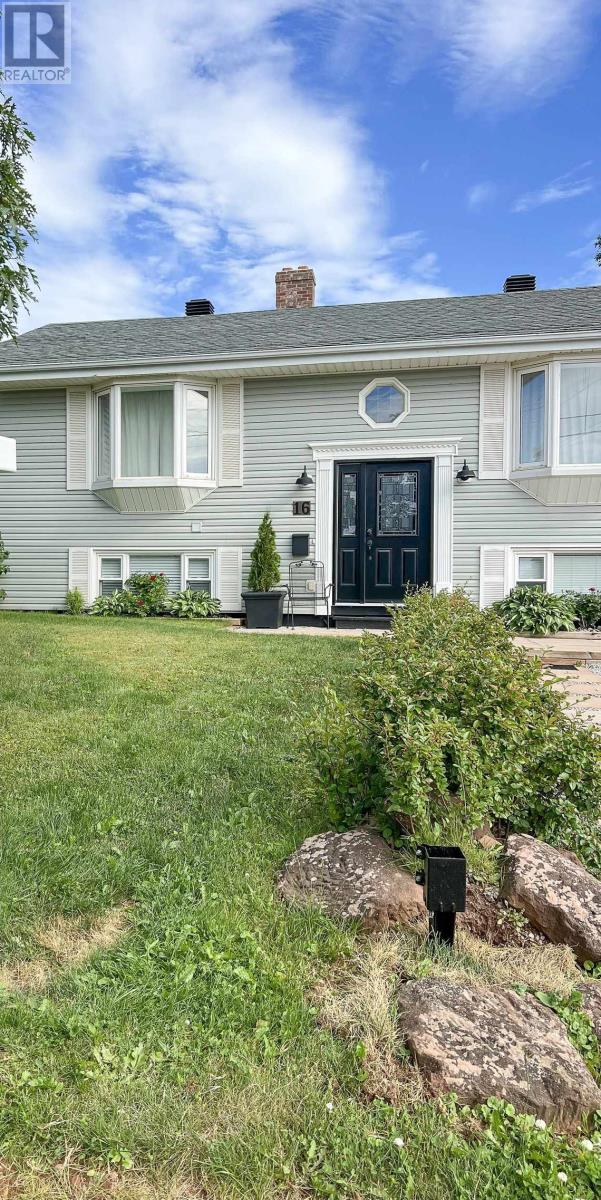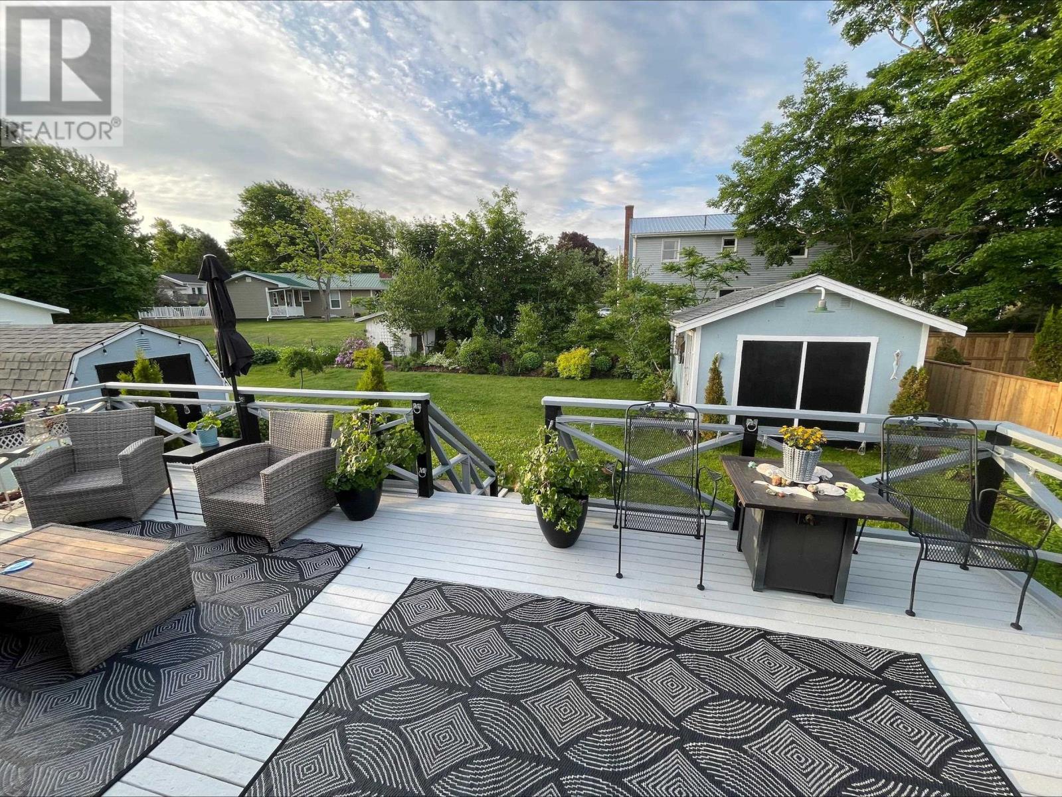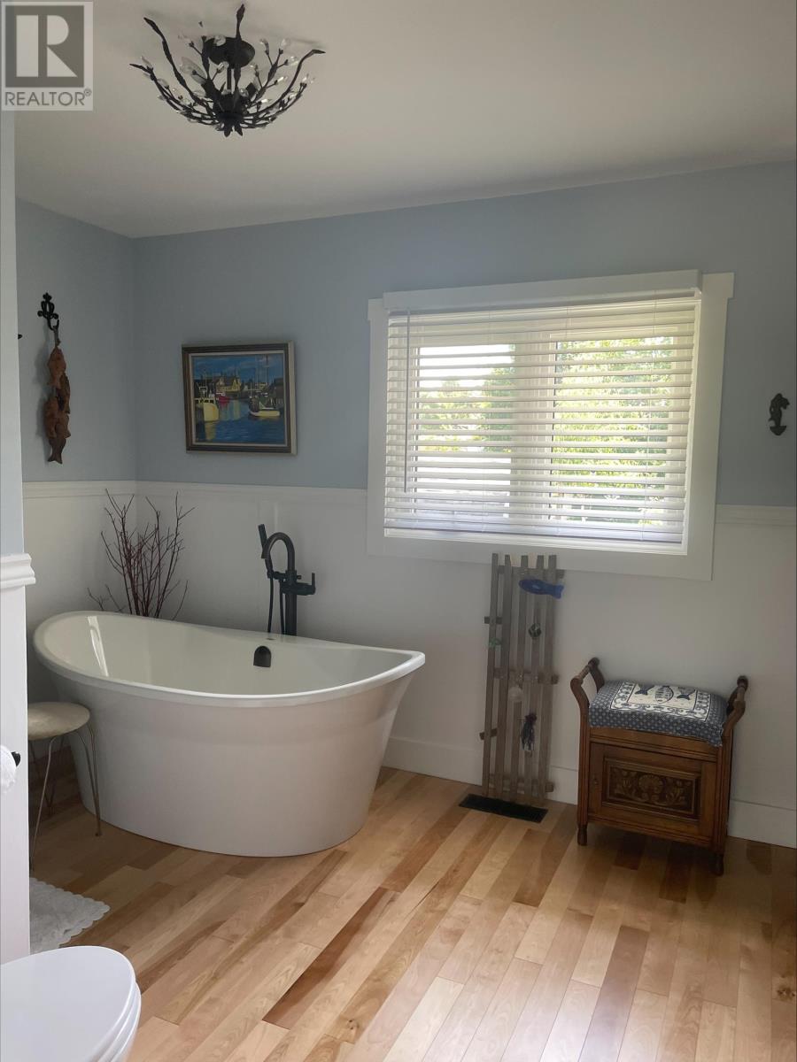3 Bedroom
2 Bathroom
Furnace, Central Heat Pump
$549,999
Welcome to this Charming Downtown Waterview Property. Discover this 3- bedroom newly renovated home, bright and airy living space with large windows, open concept kitchen, dining and living rooms plus full In-Law Suite. This property Has It All: Hot Tub for relaxing or entertaining; Southern-facing Large Deck; Lovely Landscaped Yard; Outdoor Sheds for storage; Convenient Location close to shopping and transit; Driveway parking with room for multiple vehicles; 2 Heat Pumps and more.. All three levels of schools and a park on the water are just in walking distance. A best deal in the area! All measurements are approximate and should be verified by purchaser if deemed necessary. (id:56815)
Property Details
|
MLS® Number
|
202516495 |
|
Property Type
|
Single Family |
|
Community Name
|
Charlottetown |
|
Amenities Near By
|
Park, Playground, Public Transit |
|
Community Features
|
School Bus |
|
Equipment Type
|
Other |
|
Rental Equipment Type
|
Other |
|
Structure
|
Deck |
|
View Type
|
View Of Water |
Building
|
Bathroom Total
|
2 |
|
Bedrooms Above Ground
|
1 |
|
Bedrooms Below Ground
|
2 |
|
Bedrooms Total
|
3 |
|
Appliances
|
Hot Tub, Oven, Dishwasher, Dryer, Washer, Microwave, Refrigerator |
|
Constructed Date
|
1962 |
|
Construction Style Attachment
|
Detached |
|
Exterior Finish
|
Vinyl |
|
Flooring Type
|
Hardwood, Vinyl |
|
Foundation Type
|
Poured Concrete |
|
Half Bath Total
|
1 |
|
Heating Fuel
|
Electric, Oil |
|
Heating Type
|
Furnace, Central Heat Pump |
|
Total Finished Area
|
1680 Sqft |
|
Type
|
House |
|
Utility Water
|
Municipal Water |
Parking
Land
|
Acreage
|
No |
|
Land Amenities
|
Park, Playground, Public Transit |
|
Sewer
|
Municipal Sewage System |
|
Size Irregular
|
0.165 |
|
Size Total
|
0.165 Ac|under 1/2 Acre |
|
Size Total Text
|
0.165 Ac|under 1/2 Acre |
Rooms
| Level |
Type |
Length |
Width |
Dimensions |
|
Lower Level |
Kitchen |
|
|
9.5. X 15. combined |
|
Lower Level |
Bath (# Pieces 1-6) |
|
|
8. X 4.5. |
|
Lower Level |
Bedroom |
|
|
8. X 11. |
|
Main Level |
Living Room |
|
|
12. X 15. |
|
Main Level |
Kitchen |
|
|
9. X 12. |
|
Main Level |
Bath (# Pieces 1-6) |
|
|
9. X 13. |
|
Main Level |
Primary Bedroom |
|
|
9. X 16. |
|
Main Level |
Recreational, Games Room |
|
|
11. X 14. |
|
Main Level |
Bedroom |
|
|
9. X 11. |
|
Main Level |
Laundry Room |
|
|
10. X 9. |
https://www.realtor.ca/real-estate/28554044/16-moreau-drive-charlottetown-charlottetown

