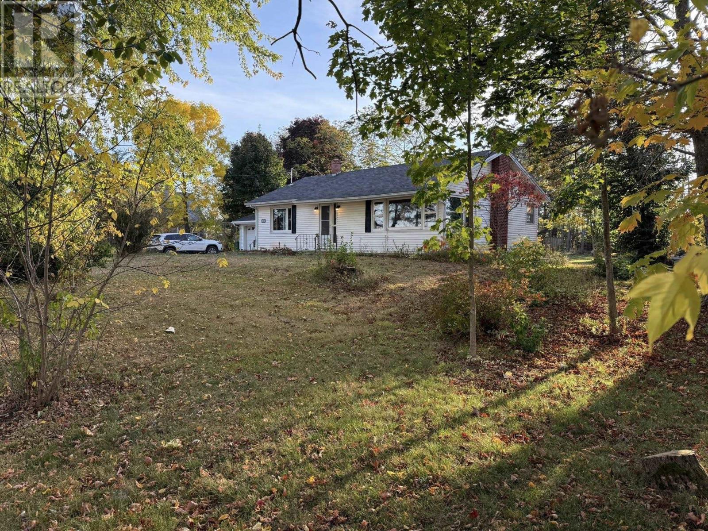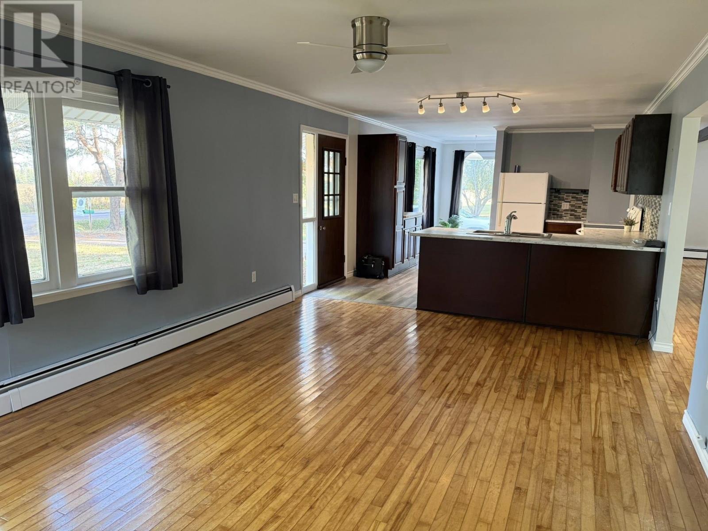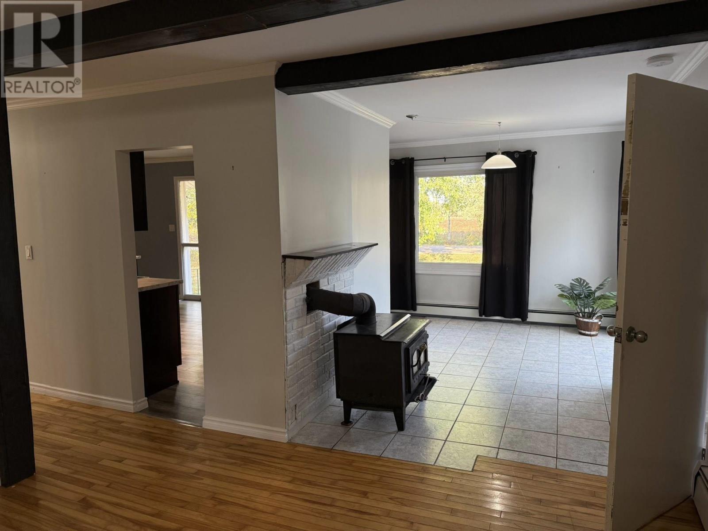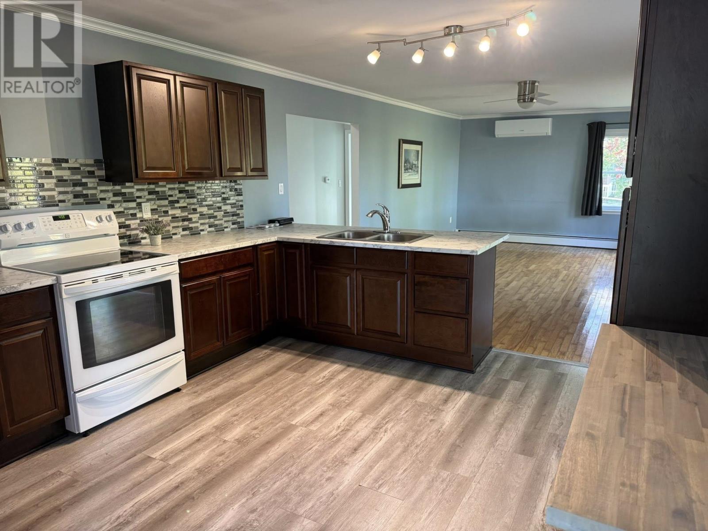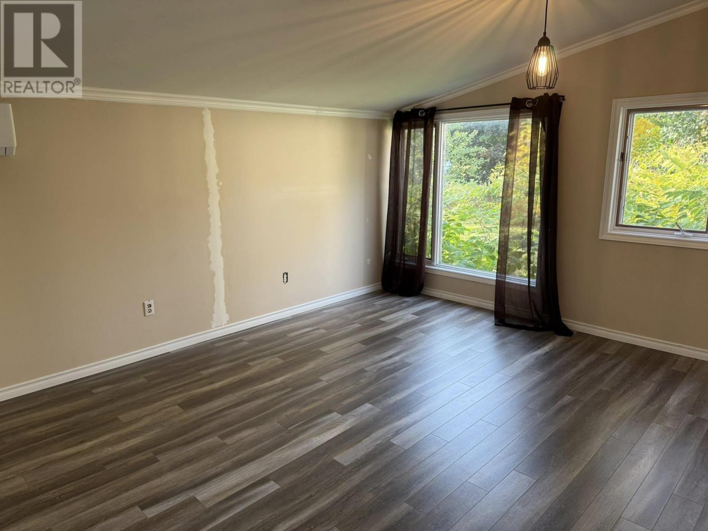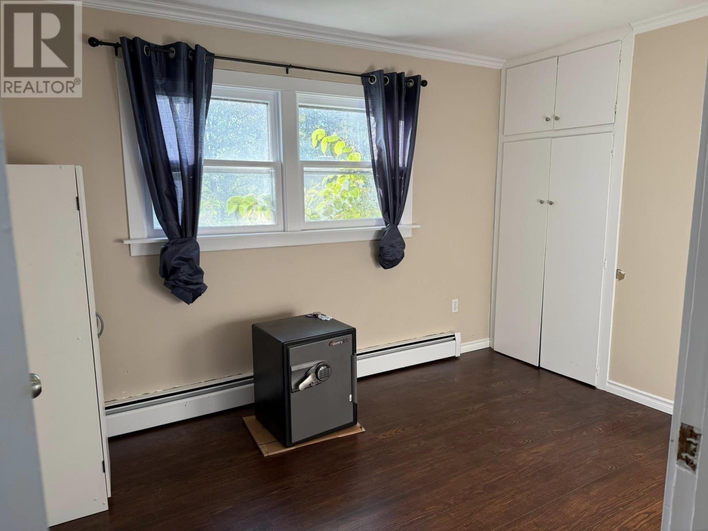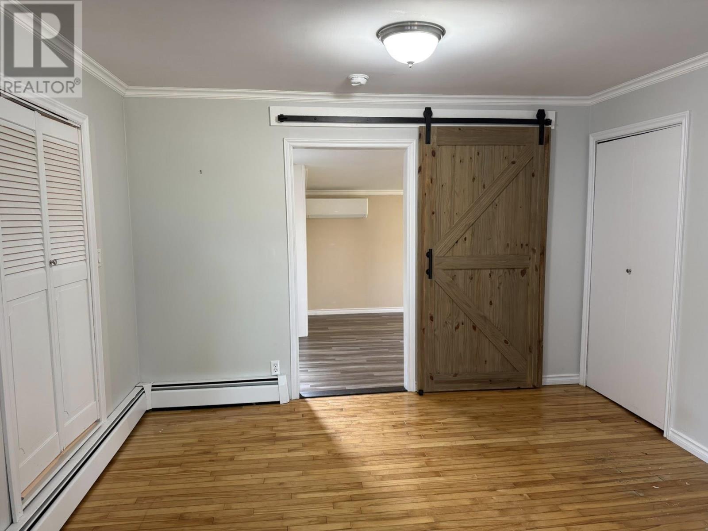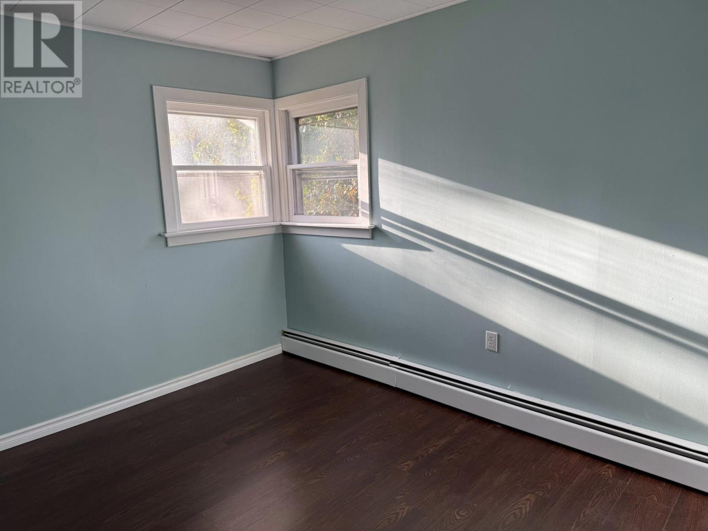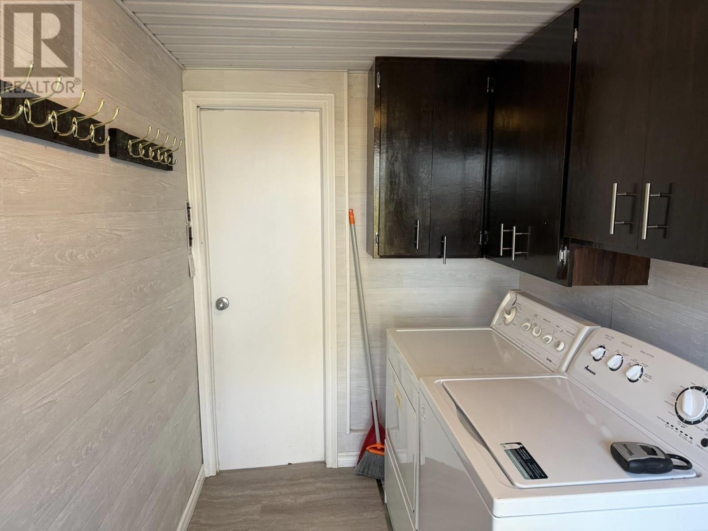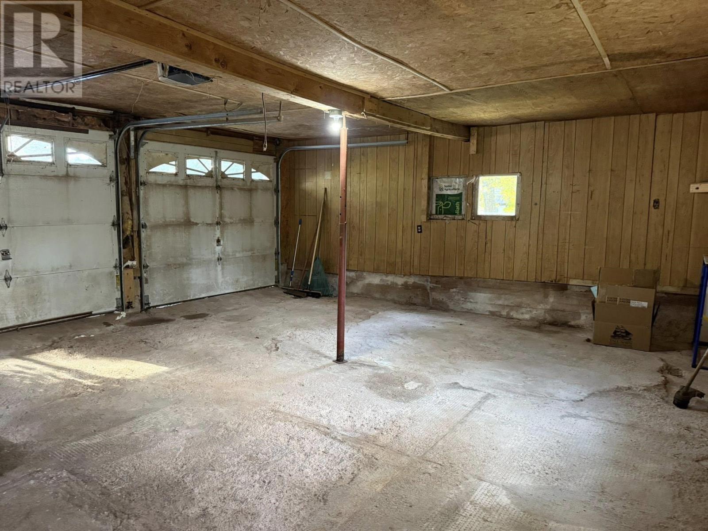3 Bedroom
1 Bathroom
Character
Fireplace
Baseboard Heaters, Furnace, Wall Mounted Heat Pump
Landscaped
$239,000
Great bungalow on a private, mature lot surrounded by trees. Being sold as is, where is. Recent upgrades include a new kitchen, flooring, updated bathroom, master bedroom, and more. The open-concept layout features a bright living room and kitchen, offering a functional and welcoming space. Home offers 3 bedrooms and 1 bathroom, including a spacious master with a large bathroom and sliding barn door. Upgrades also include a new 200 amp electrical panel and two new heat pumps for year-round comfort. The roof is approximately 11 years old, and the septic was pumped in 2021. Outside, the property includes a great paddock and animal shelter, perfect for hobby farming or animal lovers. Located just 10 minutes from Summerside and 35 minutes from Charlottetown, this property combines privacy with convenience. All measurements are approximate and should be verified by the purchaser. (id:56815)
Property Details
|
MLS® Number
|
202525329 |
|
Property Type
|
Single Family |
|
Community Name
|
South Freetown |
|
Amenities Near By
|
Park, Playground, Shopping |
|
Community Features
|
Recreational Facilities, School Bus |
|
Features
|
Paved Driveway |
|
Structure
|
Shed, Paddocks/corralls |
Building
|
Bathroom Total
|
1 |
|
Bedrooms Above Ground
|
3 |
|
Bedrooms Total
|
3 |
|
Appliances
|
Stove, Dryer, Washer, Refrigerator |
|
Architectural Style
|
Character |
|
Basement Type
|
Full |
|
Constructed Date
|
1966 |
|
Construction Style Attachment
|
Detached |
|
Exterior Finish
|
Vinyl |
|
Fireplace Present
|
Yes |
|
Fireplace Type
|
Woodstove |
|
Flooring Type
|
Ceramic Tile, Hardwood, Laminate, Vinyl |
|
Foundation Type
|
Poured Concrete |
|
Heating Fuel
|
Electric, Oil, Wood |
|
Heating Type
|
Baseboard Heaters, Furnace, Wall Mounted Heat Pump |
|
Total Finished Area
|
1160 Sqft |
|
Type
|
House |
|
Utility Water
|
Well |
Parking
Land
|
Acreage
|
No |
|
Land Amenities
|
Park, Playground, Shopping |
|
Land Disposition
|
Cleared |
|
Landscape Features
|
Landscaped |
|
Sewer
|
Septic System |
|
Size Total Text
|
1/2 - 1 Acre |
Rooms
| Level |
Type |
Length |
Width |
Dimensions |
|
Main Level |
Living Room |
|
|
12.5x23.8 |
|
Main Level |
Dining Room |
|
|
10x12 |
|
Main Level |
Kitchen |
|
|
9x13 |
|
Main Level |
Porch |
|
|
8x4 |
|
Main Level |
Den |
|
|
9x12 |
|
Main Level |
Primary Bedroom |
|
|
12x18 |
|
Main Level |
Bedroom |
|
|
9x12 |
|
Main Level |
Bedroom |
|
|
9x12 |
|
Main Level |
Bath (# Pieces 1-6) |
|
|
9x6 |
https://www.realtor.ca/real-estate/28961300/1662-scales-pond-road-south-freetown-south-freetown

