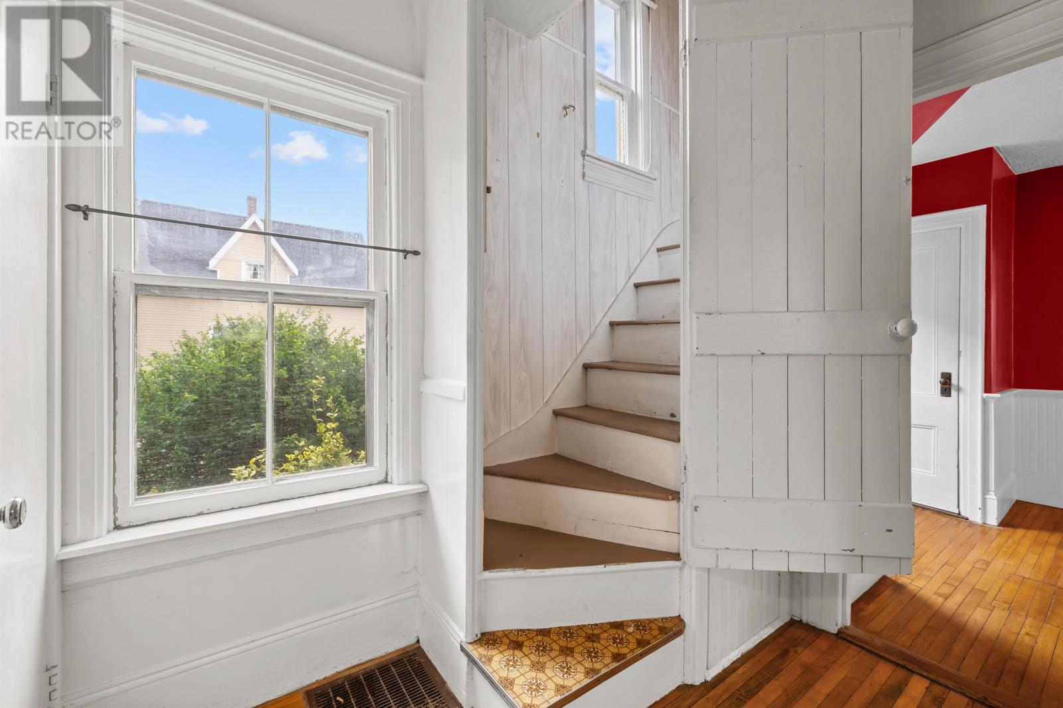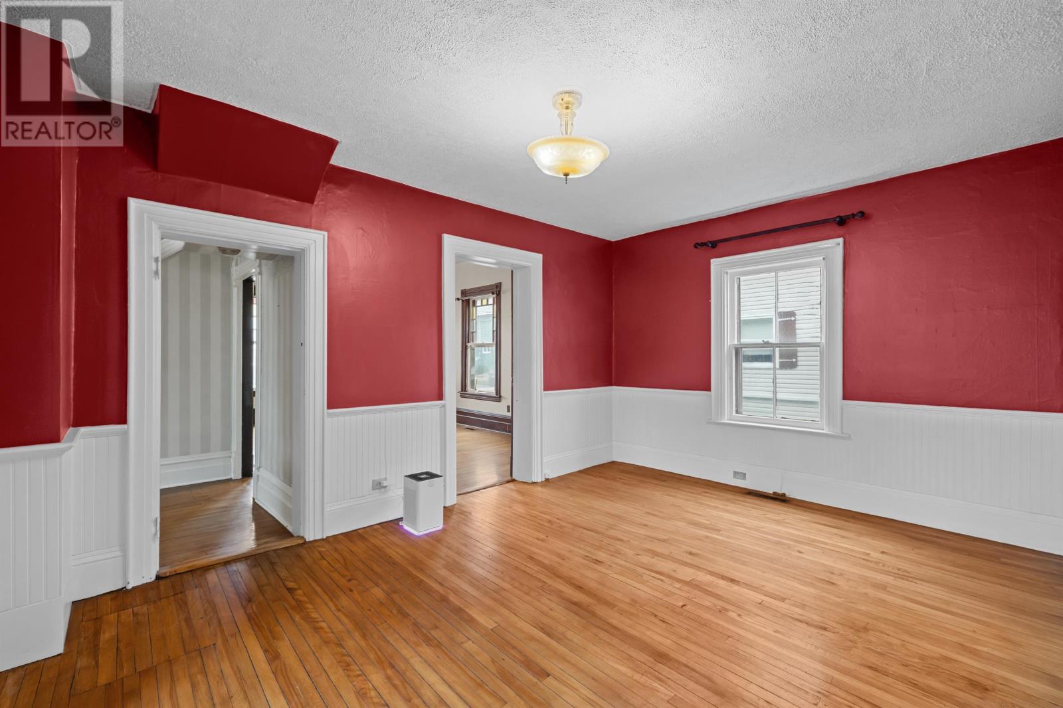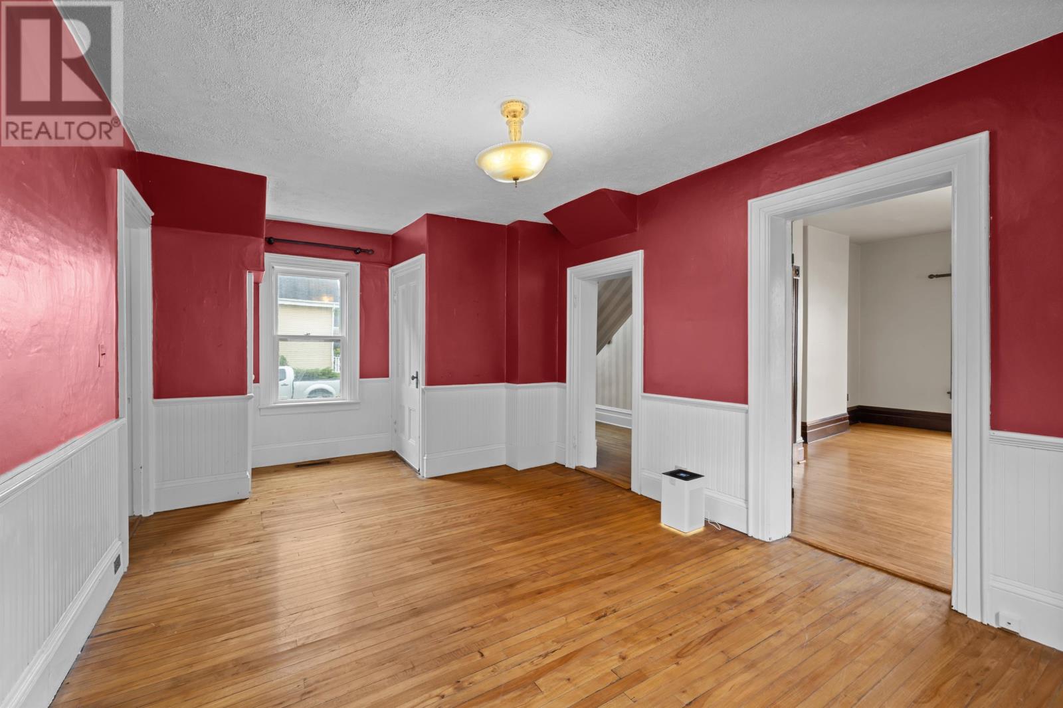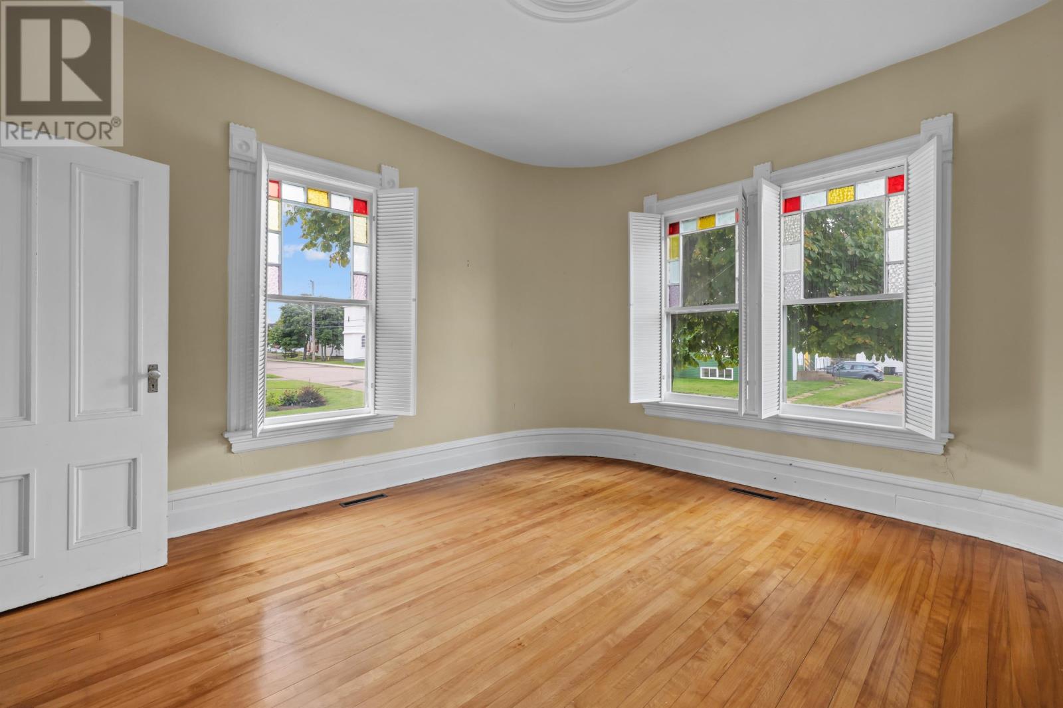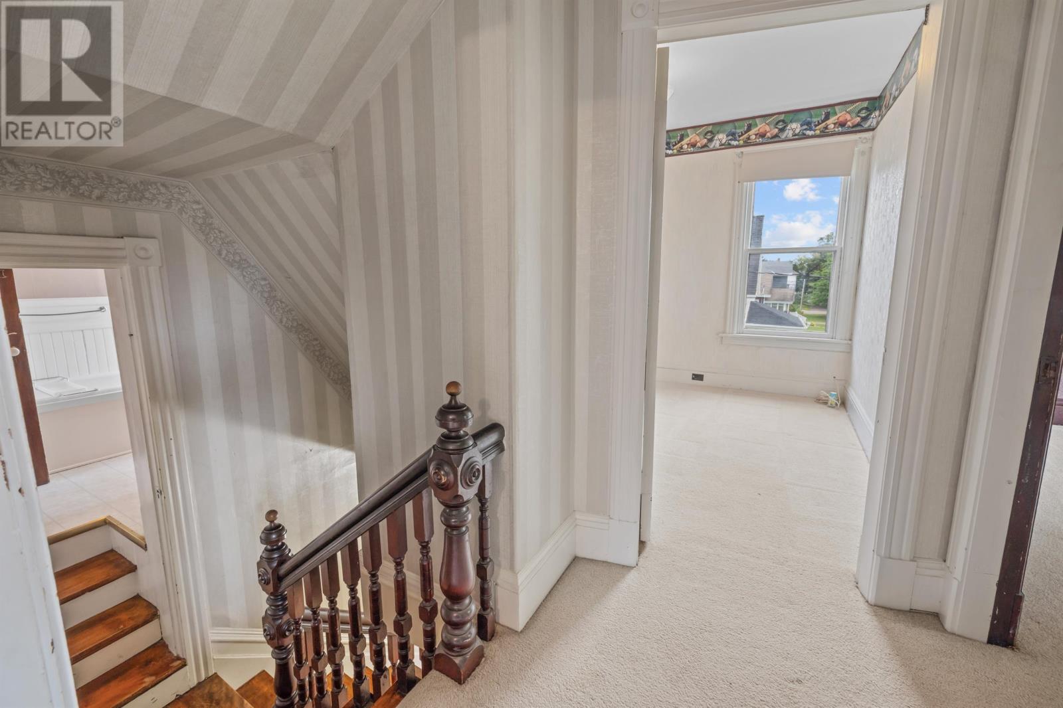3 Bedroom
3 Bathroom
Fireplace
Forced Air, Wall Mounted Heat Pump
Landscaped
$249,900
Welcome to 171 Fitzroy Street, a unique 2 storey Second Empire style home built in 1902 by well known contractor Nathan MacFarlane. Character-defining elements such as Mansard roof, rounded protruding corner on the south east elevation, second storey windows with caps and brackets and first storey windows with stained glass inserts. Beautiful older heritage home with lots of character and space including 10' ceilings, an amazing stair case in the foyer, round corners in the formal living room with original fireplace and rounded corners in upstairs second bedroom. The main level boasts a large kitchen with formal dining room, a beautiful bright family room and formal living room as well as amazing hardwood floors throughout. The second level has a large master bedroom with separate 9' X 10' dressing room and ensuite jacuzzi bath with pedestal sink and corner shower. Also includes two more bedrooms and a second bathroom that has a large cast iron soaking tub. On this level you also have laundry hook ups and a walk up attic. Call now and make this amazing one of a kind home your own! (id:56815)
Property Details
|
MLS® Number
|
202423953 |
|
Property Type
|
Single Family |
|
Community Name
|
Summerside |
|
Amenities Near By
|
Park, Playground, Public Transit, Shopping |
|
Community Features
|
Recreational Facilities, School Bus |
|
Features
|
Single Driveway |
Building
|
Bathroom Total
|
3 |
|
Bedrooms Above Ground
|
3 |
|
Bedrooms Total
|
3 |
|
Appliances
|
Jetted Tub, Stove, Dishwasher, Dryer, Washer, Microwave, Refrigerator |
|
Basement Development
|
Unfinished |
|
Basement Type
|
Full (unfinished) |
|
Construction Style Attachment
|
Detached |
|
Exterior Finish
|
Wood Shingles |
|
Fireplace Present
|
Yes |
|
Flooring Type
|
Carpeted, Ceramic Tile, Hardwood, Vinyl |
|
Foundation Type
|
Poured Concrete |
|
Half Bath Total
|
1 |
|
Heating Fuel
|
Electric, Oil |
|
Heating Type
|
Forced Air, Wall Mounted Heat Pump |
|
Stories Total
|
2 |
|
Total Finished Area
|
2300 Sqft |
|
Type
|
House |
|
Utility Water
|
Municipal Water |
Parking
|
Detached Garage
|
|
|
Paved Yard
|
|
Land
|
Access Type
|
Year-round Access |
|
Acreage
|
No |
|
Fence Type
|
Partially Fenced |
|
Land Amenities
|
Park, Playground, Public Transit, Shopping |
|
Landscape Features
|
Landscaped |
|
Sewer
|
Municipal Sewage System |
|
Size Irregular
|
0.09 |
|
Size Total
|
0.09 Ac|under 1/2 Acre |
|
Size Total Text
|
0.09 Ac|under 1/2 Acre |
Rooms
| Level |
Type |
Length |
Width |
Dimensions |
|
Second Level |
Primary Bedroom |
|
|
12.2 X 18.8 |
|
Second Level |
Other |
|
|
9.4 X 10.6 |
|
Second Level |
Ensuite (# Pieces 2-6) |
|
|
11.6 X 12. |
|
Second Level |
Bedroom |
|
|
11.6 X 13. |
|
Second Level |
Bath (# Pieces 1-6) |
|
|
8. X 8. |
|
Second Level |
Bedroom |
|
|
8. X 10. |
|
Main Level |
Living Room |
|
|
13.6 X 14.4 |
|
Main Level |
Foyer |
|
|
7.2 X 15.8 |
|
Main Level |
Dining Room |
|
|
11.4 X 16.6 |
|
Main Level |
Kitchen |
|
|
11.5 X 16.6 |
|
Main Level |
Family Room |
|
|
13.4 X 18.7 |
https://www.realtor.ca/real-estate/27504436/171-fitzroy-street-summerside-summerside















