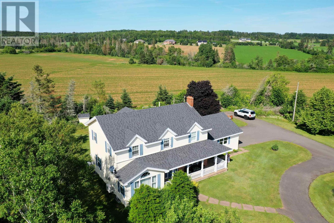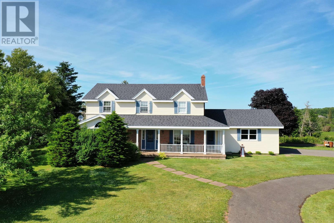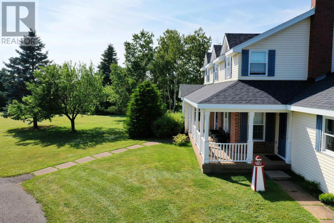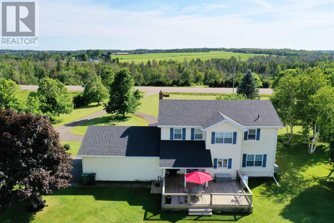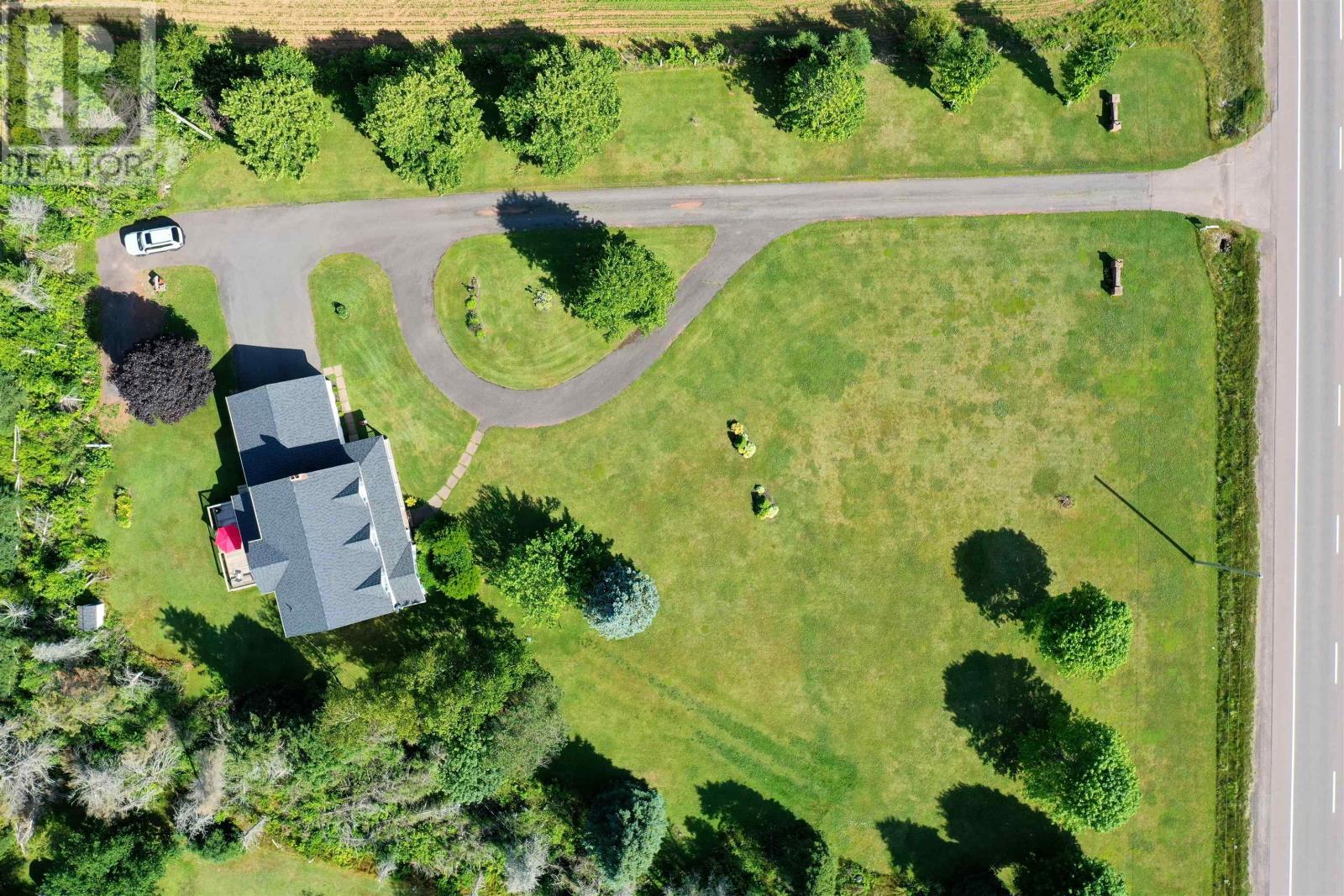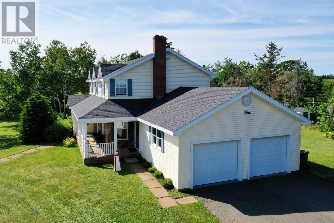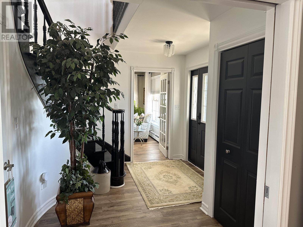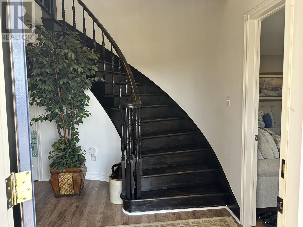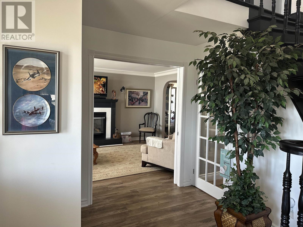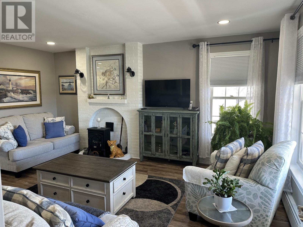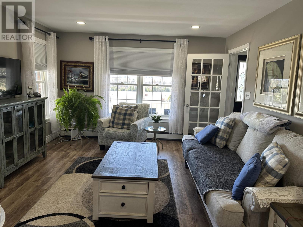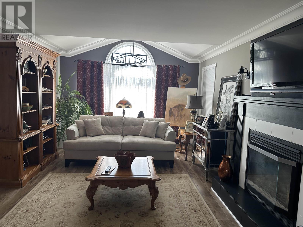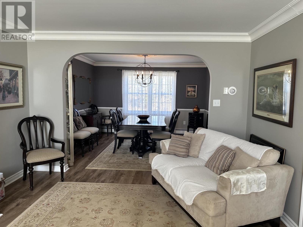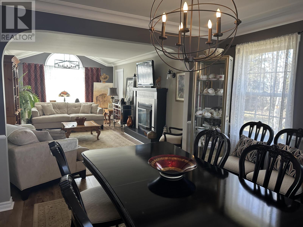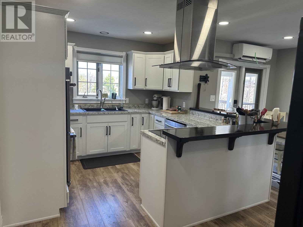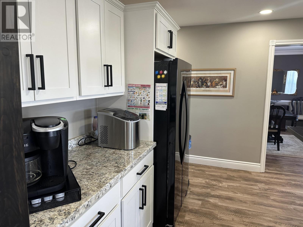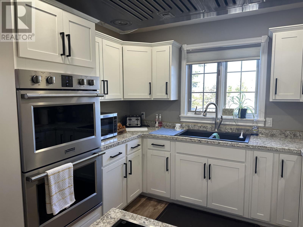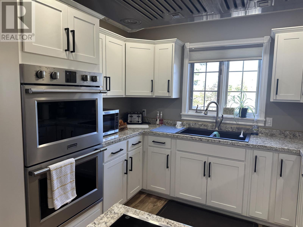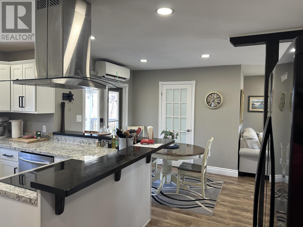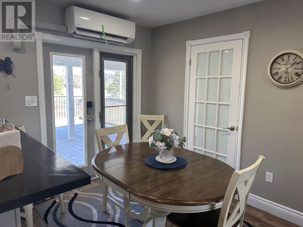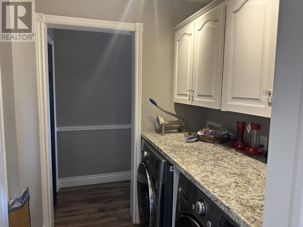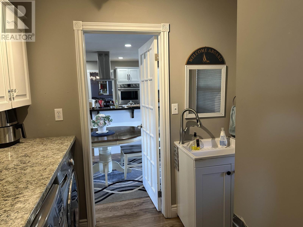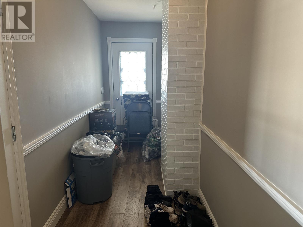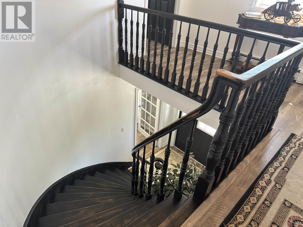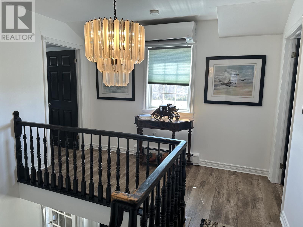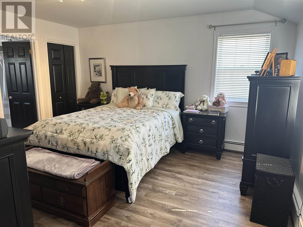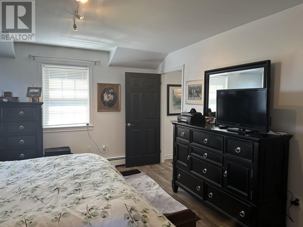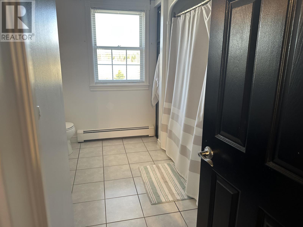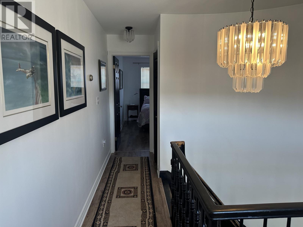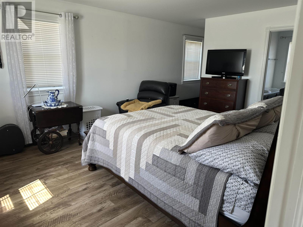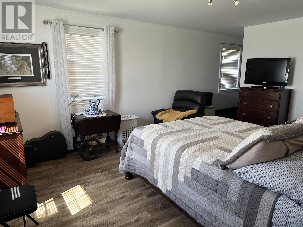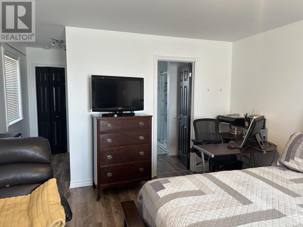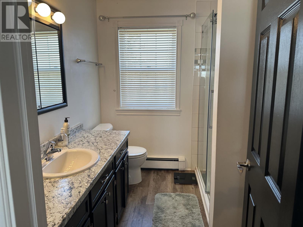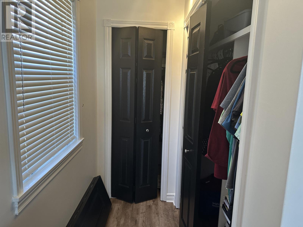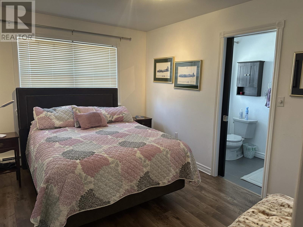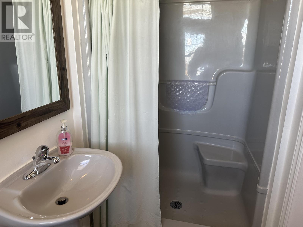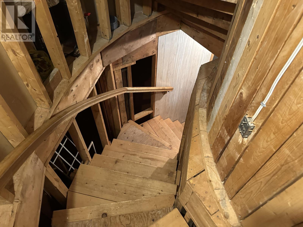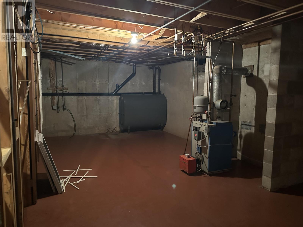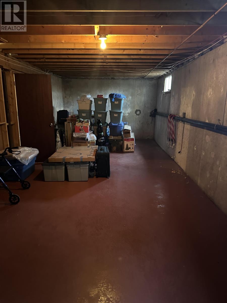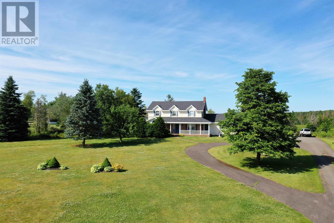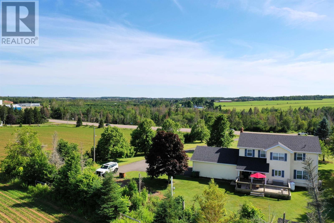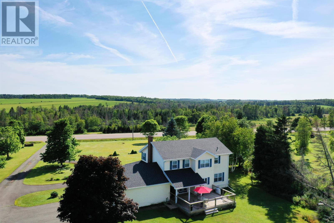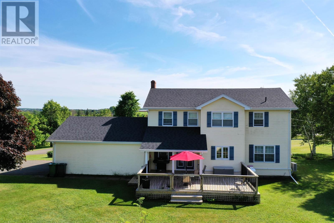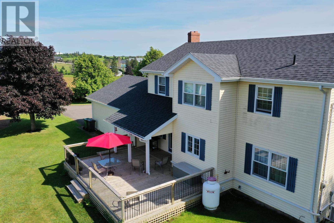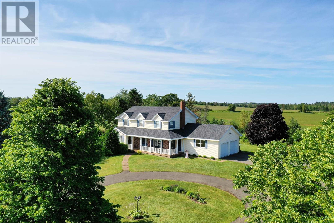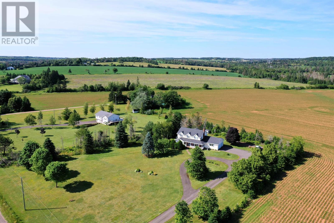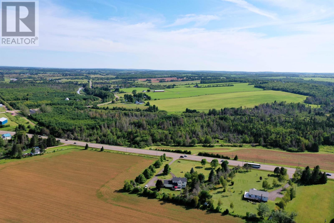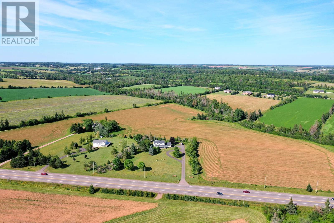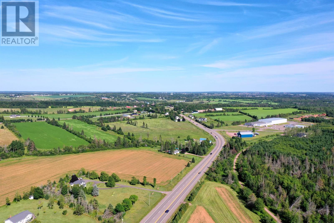3 Bedroom
4 Bathroom
Fireplace
Wall Mounted Heat Pump
Acreage
Landscaped
$599,000
This 2 storey home is situated on a mature 1.95A lot in a scenic country setting. Well landscaped there is a paved drive as well as a loop for easy parking and exiting onto Rte 2. This location would suit any discerning buyer with an easy commute to both Charlottetown and Summerside. The 2 car garage is accessed via the home through a mud/laundry room. The main level features garden doors to a partially covered deck via the kitchen area. The eat in kitchen is well appointed with a breakfast bar. The home features a covered veranda overlooking the countryside. The main level has a lovely flow and features a formal dining room, living room, a cozy family room with fireplace, and a grand staircase accessing the second level. The second level features all three bedrooms have ensuites, they are all spacious and well appointed. The home is immaculate, the lower level is unfinished but could easily increase the living space if desired. (id:56815)
Property Details
|
MLS® Number
|
202510122 |
|
Property Type
|
Single Family |
|
Community Name
|
Miltonvale Park |
|
Community Features
|
School Bus |
|
Equipment Type
|
Propane Tank |
|
Features
|
Paved Driveway |
|
Rental Equipment Type
|
Propane Tank |
|
Structure
|
Deck |
Building
|
Bathroom Total
|
4 |
|
Bedrooms Above Ground
|
3 |
|
Bedrooms Total
|
3 |
|
Appliances
|
Range - Electric, Dishwasher, Dryer, Washer, Microwave, Refrigerator |
|
Basement Development
|
Unfinished |
|
Basement Type
|
Full (unfinished) |
|
Constructed Date
|
1990 |
|
Construction Style Attachment
|
Detached |
|
Exterior Finish
|
Vinyl |
|
Fireplace Present
|
Yes |
|
Flooring Type
|
Carpeted, Hardwood, Laminate, Tile |
|
Foundation Type
|
Poured Concrete |
|
Half Bath Total
|
1 |
|
Heating Fuel
|
Electric |
|
Heating Type
|
Wall Mounted Heat Pump |
|
Stories Total
|
2 |
|
Total Finished Area
|
2312 Sqft |
|
Type
|
House |
|
Utility Water
|
Well |
Parking
Land
|
Acreage
|
Yes |
|
Land Disposition
|
Cleared |
|
Landscape Features
|
Landscaped |
|
Sewer
|
Septic System |
|
Size Irregular
|
1.95 |
|
Size Total
|
1.9500|1 - 3 Acres |
|
Size Total Text
|
1.9500|1 - 3 Acres |
Rooms
| Level |
Type |
Length |
Width |
Dimensions |
|
Second Level |
Primary Bedroom |
|
|
13.10x12.6 |
|
Second Level |
Bedroom |
|
|
12.6x13.3 |
|
Second Level |
Bedroom |
|
|
12.3x10 |
|
Second Level |
Laundry Room |
|
|
7x4 |
|
Main Level |
Living Room |
|
|
19.8x12.6 |
|
Main Level |
Eat In Kitchen |
|
|
18x12 |
|
Main Level |
Family Room |
|
|
16.8x12.8 |
|
Main Level |
Dining Room |
|
|
12.6x11.6 |
|
Main Level |
Other |
|
|
8.6x3 |
https://www.realtor.ca/real-estate/28274843/17438-rte-2-miltonvale-park-miltonvale-park

