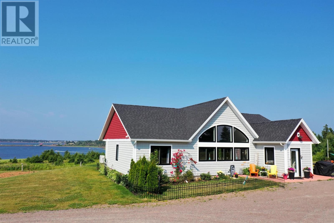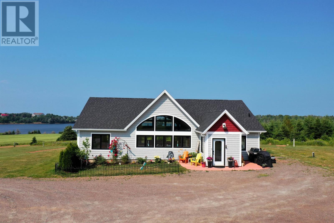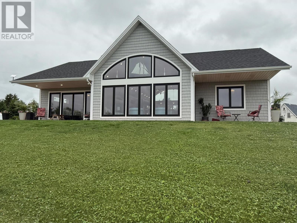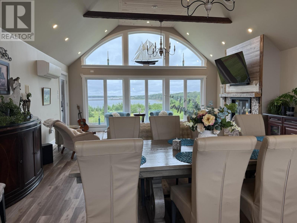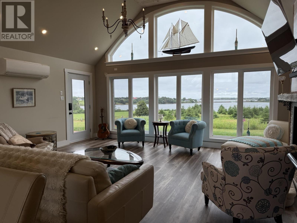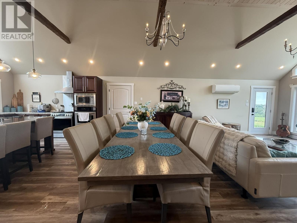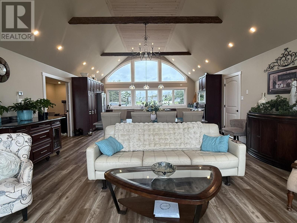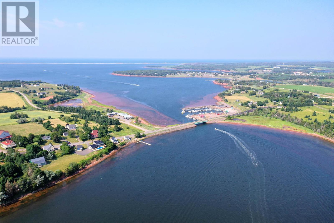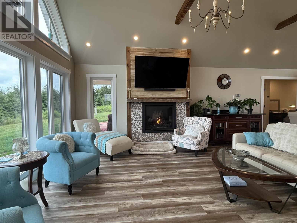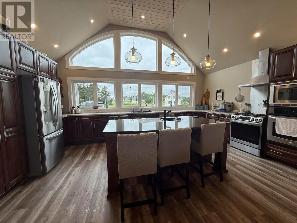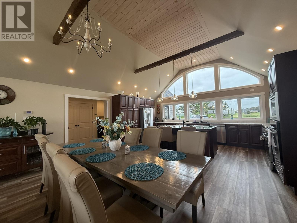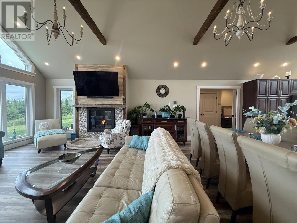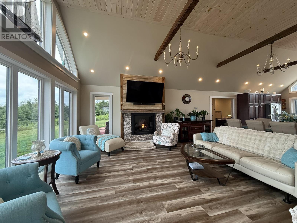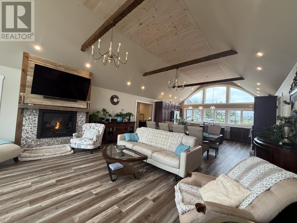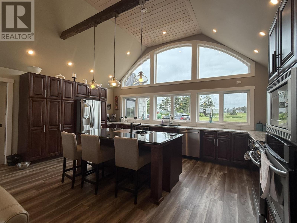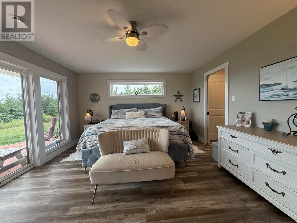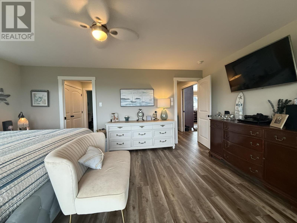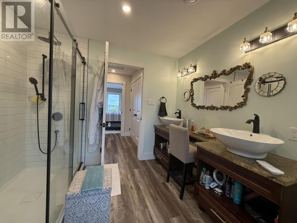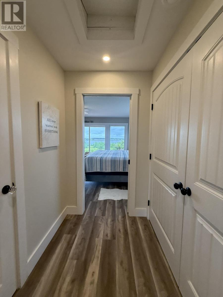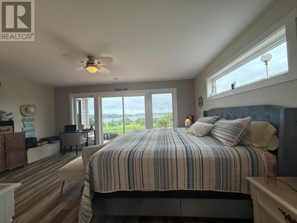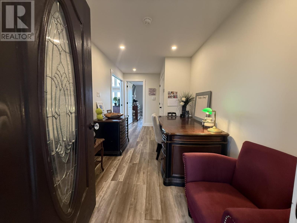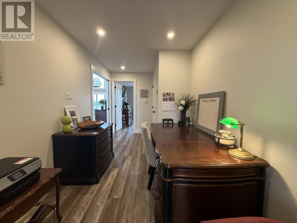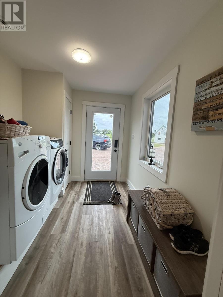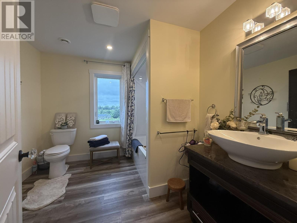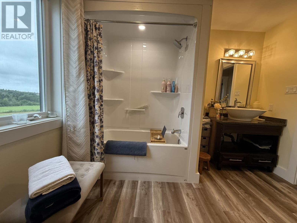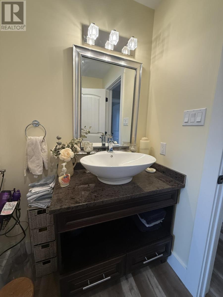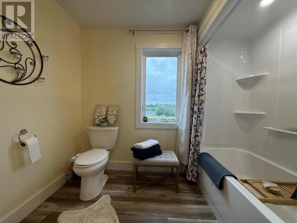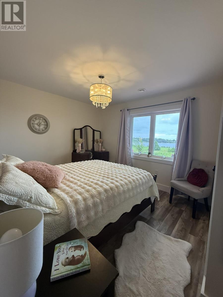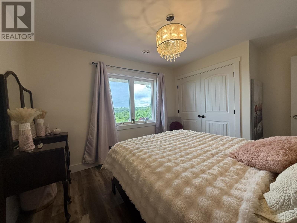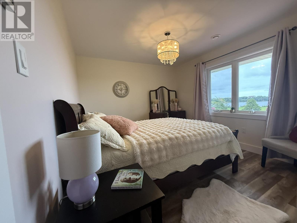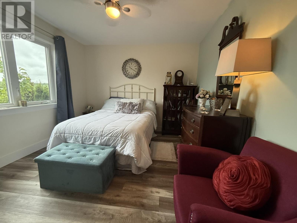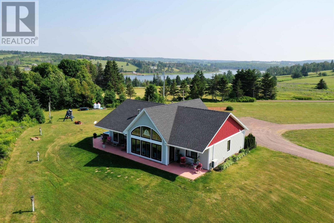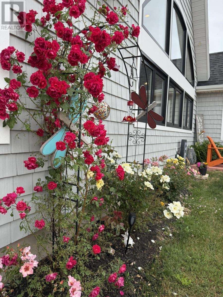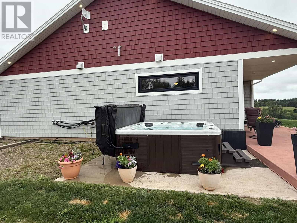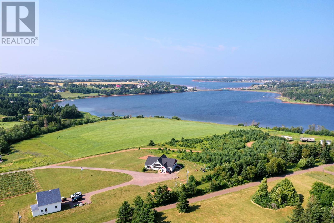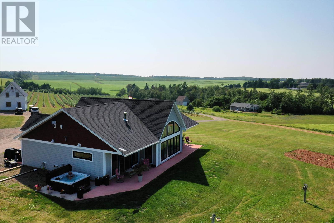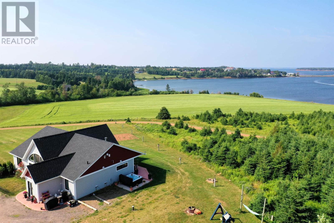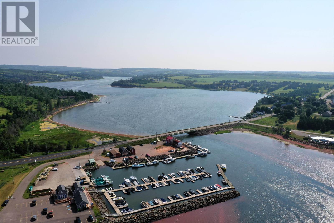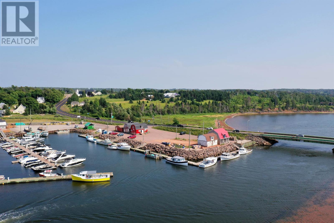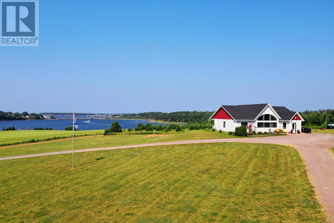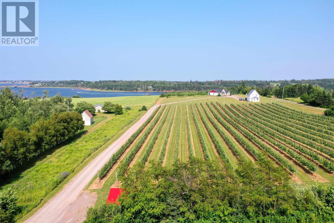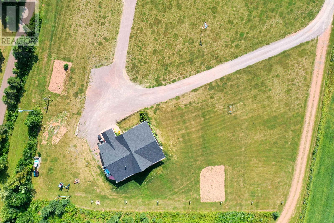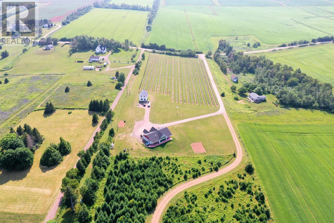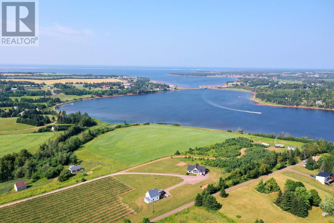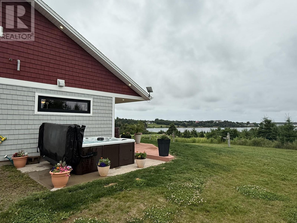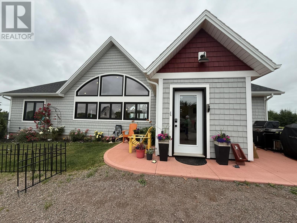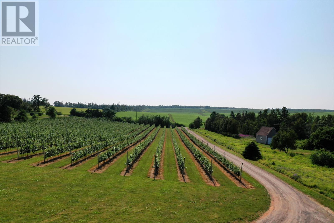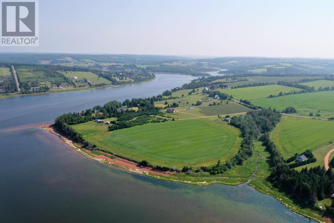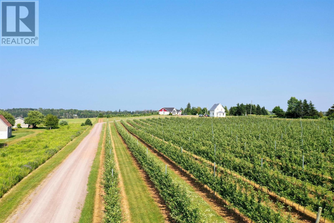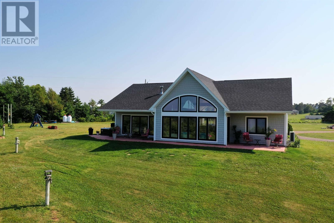3 Bedroom
2 Bathroom
Fireplace
Air Exchanger
Wall Mounted Heat Pump, In Floor Heating, Radiant Heat
Acreage
Landscaped
$839,900
Rediscover privacy and luxury in the heart of Stanley Bridge with this modern construction completed in 2023 situated on a breathtaking over sized lot of 1.56 acres. A spacious floor plan designed for indoor and outdoor lifestyle, including an impressive outdoor entertainment grill area with hot tub and concrete patio with direct propane hookup, designed for you to add your summer kitchen and wet bar. This stunning home features a gourmet kitchen with beautiful luxury appliances and finishes, wonderful seamless cabinetry, a huge center island and pantry. An amazing layout with architectural windows, cathedral ceilings with pine accent, plus beams and chandeliers. The quality materials reflect for a classic timeless details. This gorgeous home comes with an impressive primary suite with a beautiful bathroom, walk-in closet and beautiful sliding doors that take you directly outside so you can enjoy those sunrises and sunset views. There is also two guest bedrooms that are well appointed. Water views from the windows and lots of natural light plus easy access to the guest full bathroom. The flowing floor plan balances spaces for guest creating a comfortable ambiance for living and entertaining. Nestled on a beautiful property that has not only panoramic water views but also views of a nearby thriving apple orchard, plus stunning hills and valleys. Here you can add your own putting green and put your personal ideas into this spectacular oasis. Another great feature is the property has a hookup onsite with everything in place for an RV camper to pull in and stay on the property. This amazing home is only minutes away from dining, shopping, seafood restaurants, music venues, golf resorts and the sandy North Shore beaches and all of the attractions. (id:56815)
Property Details
|
MLS® Number
|
202517929 |
|
Property Type
|
Single Family |
|
Community Name
|
Stanley Bridge |
|
Amenities Near By
|
Golf Course, Park, Playground |
|
Community Features
|
School Bus |
|
Equipment Type
|
Propane Tank |
|
Features
|
Wheelchair Access, Level |
|
Rental Equipment Type
|
Propane Tank |
Building
|
Bathroom Total
|
2 |
|
Bedrooms Above Ground
|
3 |
|
Bedrooms Total
|
3 |
|
Appliances
|
Hot Tub, Oven - Electric, Oven - Propane, Dishwasher, Dryer, Washer, Microwave, Refrigerator, Wine Fridge |
|
Basement Type
|
None |
|
Constructed Date
|
2023 |
|
Construction Style Attachment
|
Detached |
|
Cooling Type
|
Air Exchanger |
|
Exterior Finish
|
Vinyl |
|
Fireplace Present
|
Yes |
|
Flooring Type
|
Laminate |
|
Foundation Type
|
Concrete Slab |
|
Heating Fuel
|
Electric, Propane |
|
Heating Type
|
Wall Mounted Heat Pump, In Floor Heating, Radiant Heat |
|
Total Finished Area
|
1976 Sqft |
|
Type
|
House |
|
Utility Water
|
Drilled Well |
Parking
Land
|
Access Type
|
Year-round Access |
|
Acreage
|
Yes |
|
Land Amenities
|
Golf Course, Park, Playground |
|
Land Disposition
|
Cleared |
|
Landscape Features
|
Landscaped |
|
Sewer
|
Septic System |
|
Size Irregular
|
1.56 |
|
Size Total
|
1.5600|1 - 3 Acres |
|
Size Total Text
|
1.5600|1 - 3 Acres |
Rooms
| Level |
Type |
Length |
Width |
Dimensions |
|
Main Level |
Kitchen |
|
|
18.1x12 |
|
Main Level |
Dining Room |
|
|
18.1x10.2 |
|
Main Level |
Living Room |
|
|
18.1x14.9 |
|
Main Level |
Foyer |
|
|
7.9x16.1 |
|
Main Level |
Primary Bedroom |
|
|
17.7x13.8 |
|
Main Level |
Ensuite (# Pieces 2-6) |
|
|
9.4x8.8 |
|
Main Level |
Storage |
|
|
9.4x8.8 Walk In |
|
Main Level |
Bedroom |
|
|
13.7x11.3 |
|
Main Level |
Bedroom |
|
|
13.7x11.3 |
|
Main Level |
Bath (# Pieces 1-6) |
|
|
10x9.2 |
|
Main Level |
Laundry Room |
|
|
9.3x7.5 |
https://www.realtor.ca/real-estate/28617893/175-douglas-road-stanley-bridge-stanley-bridge

