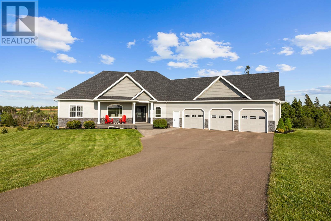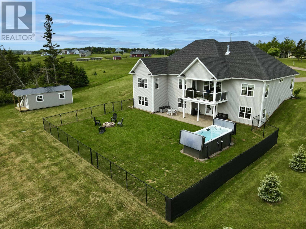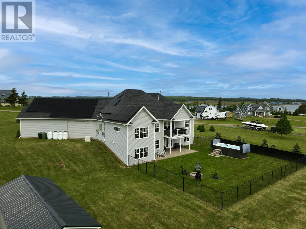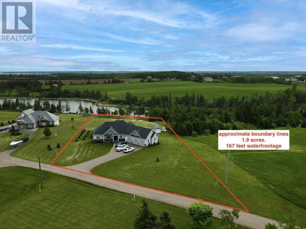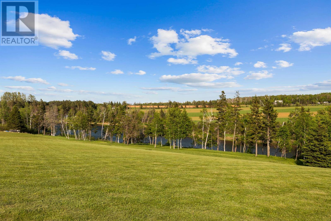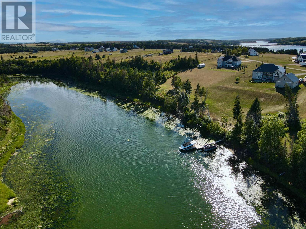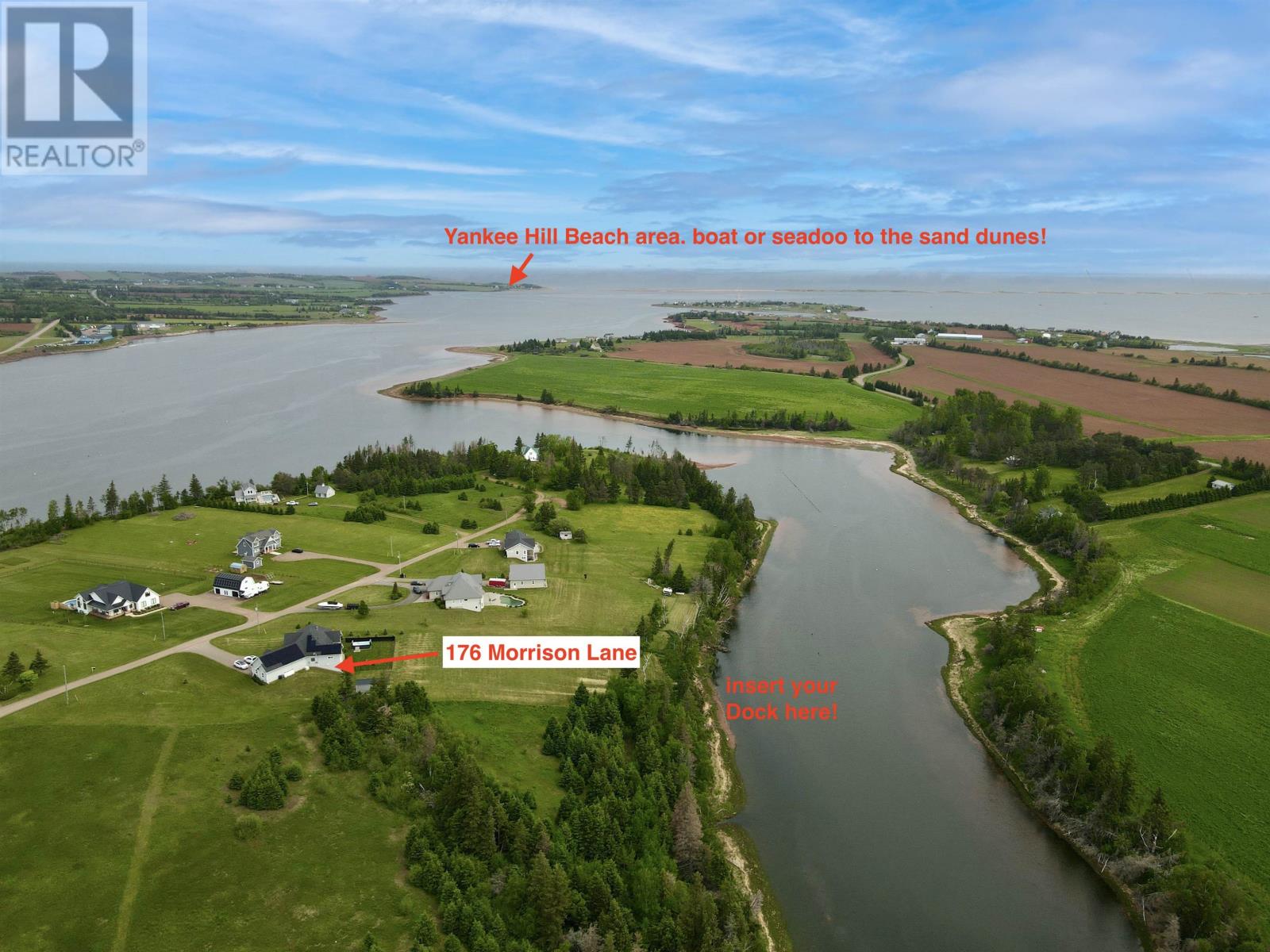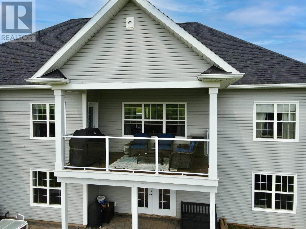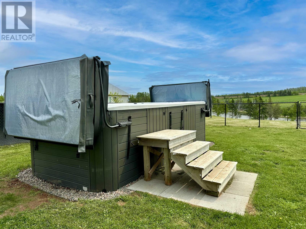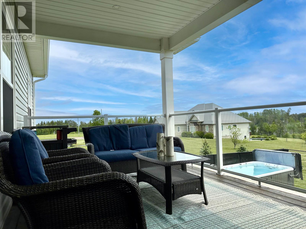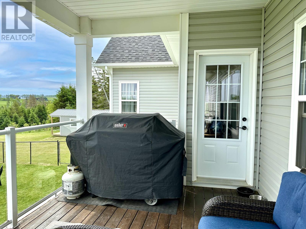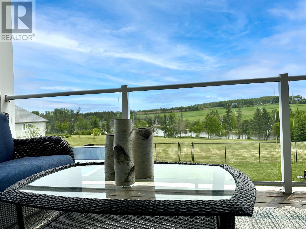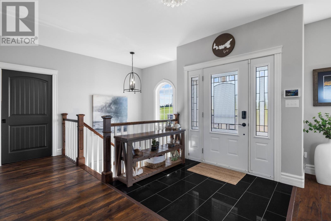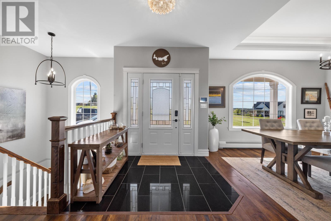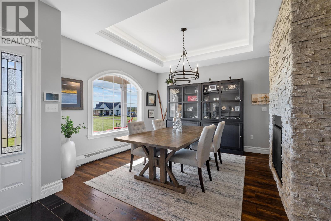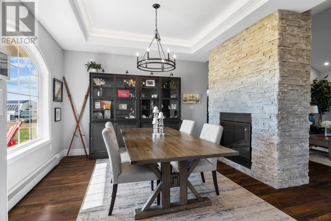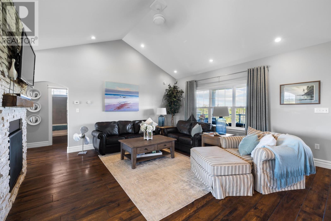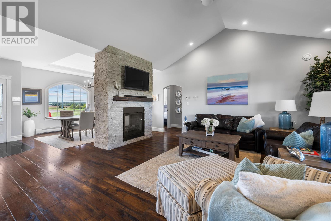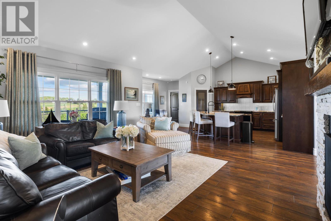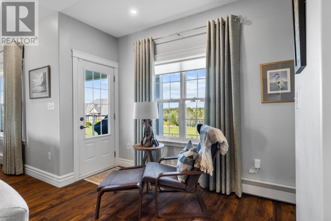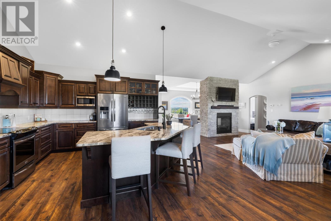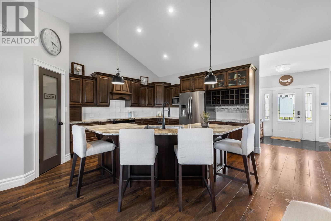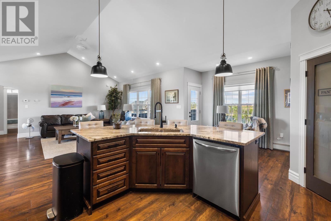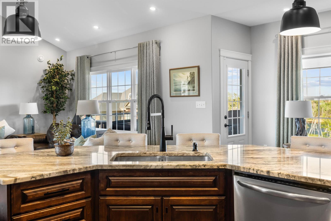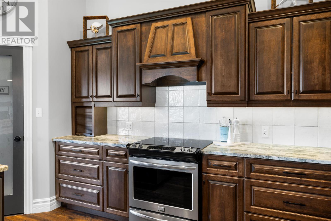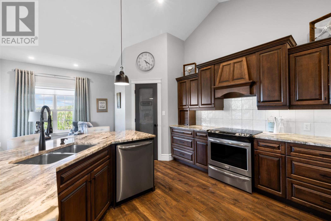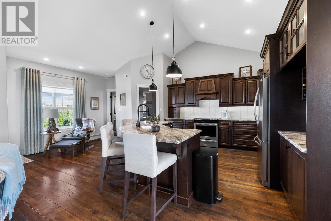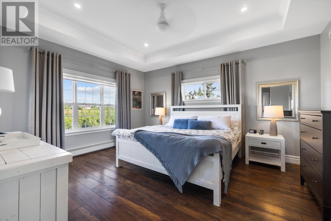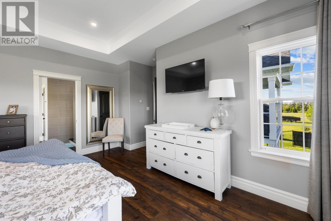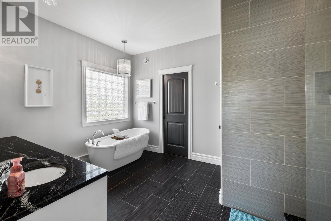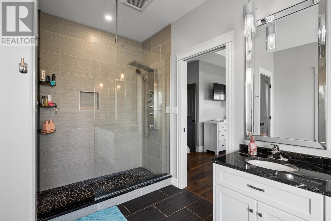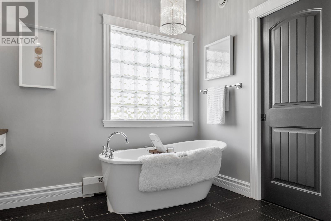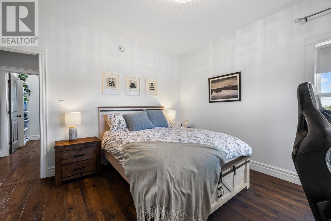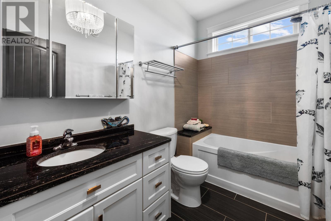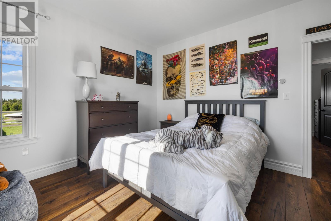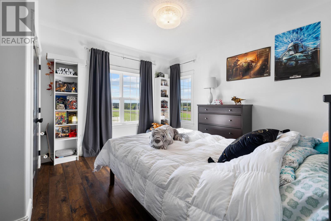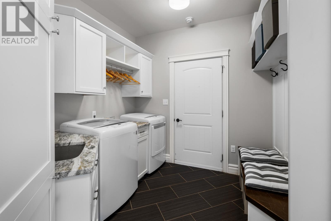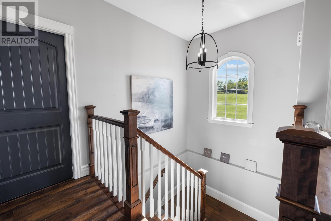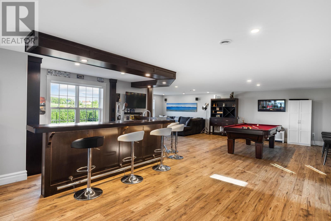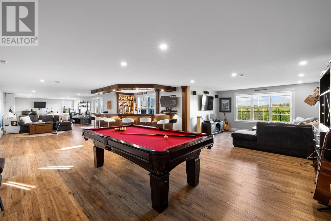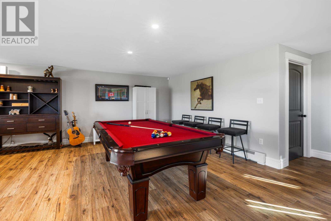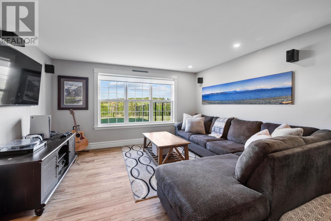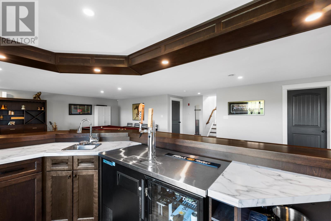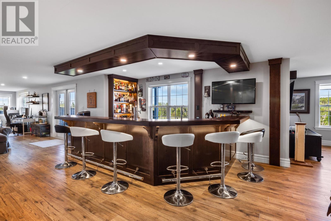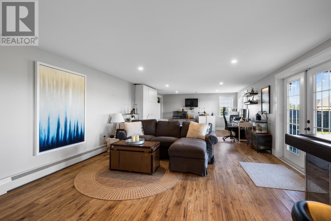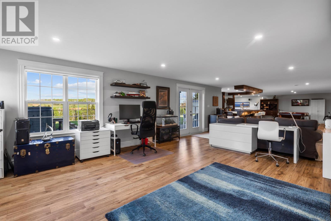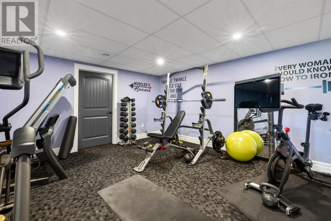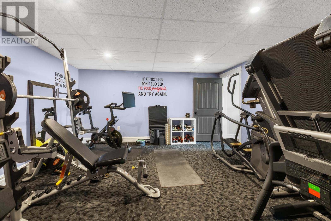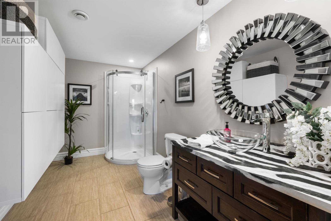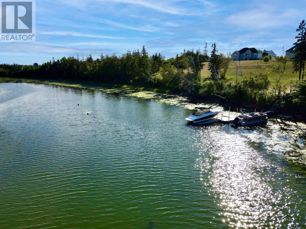3 Bedroom
3 Bathroom
2 Level
Fireplace
Air Exchanger
Baseboard Heaters, Furnace, Not Known
Waterfront
Acreage
Landscaped
$1,089,000
Welcome to 176 Morrison Lane, A rare opportunity to own a stunning, quality-built waterfront home offering over 4,100 sq. ft. of finished living space, situated on a private 1.9-acre lot. This custom-built executive residence features 3 bedrooms, 3 bathrooms, and an attached triple car garage - perfectly designed for comfort, style, and function. The main level showcases a bright, inviting entryway, a formal dining room, and an open-concept living area with vaulted ceilings and a beautiful dual-facing propane fireplace. The high-end kitchen is a showpiece, featuring granite countertops, premium appliances, two pantries and exceptional storage. Step out to the covered patio ideal for relaxing or entertaining - while enjoying the peace and privacy of your landscaped backyard. The layout is thoughtfully designed, with the spacious primary suite located on the west side of the home, featuring a tray ceiling, luxurious ensuite with soaker tub, walk-in shower, and walk-in closet. On the east side, you'll find two generously sized guest bedrooms and a full bathroom. The laundry room is located just off the garage entrance. The lower level is made for entertaining, offering a large rec and games room with pool table, a custom bar with beer taps (kegerator-ready), fridge, and bar seating. There's also a second rec room or office with walkout access to the backyard, a 3/4 bathroom, a fully equipped home gym, and utility/storage space. Additional bedrooms could be added with ease. Outdoors, the gently sloped yard leads to the water's edge - perfect for boating, kayaking, and swimming. A portion of the backyard is fully fenced, ideal for children or pets. A premium swim spa is also included - enjoy it as a hot tub or use it for resistance training. Located just minutes from PEI's top golf courses, Cavendish Beach, restaurants, and scenic trails - only 15 minutes to Kensington and 30 minutes to Charlottetown. (id:56815)
Property Details
|
MLS® Number
|
202514197 |
|
Property Type
|
Single Family |
|
Community Name
|
New London |
|
Amenities Near By
|
Golf Course |
|
Equipment Type
|
Propane Tank |
|
Features
|
Paved Driveway |
|
Rental Equipment Type
|
Propane Tank |
|
Structure
|
Deck, Patio(s), Shed |
|
View Type
|
River View |
|
Water Front Type
|
Waterfront |
Building
|
Bathroom Total
|
3 |
|
Bedrooms Above Ground
|
3 |
|
Bedrooms Total
|
3 |
|
Appliances
|
Alarm System, Stove, Dishwasher, Dryer, Washer, Freezer - Stand Up, Microwave, Refrigerator, Water Softener |
|
Architectural Style
|
2 Level |
|
Basement Development
|
Finished |
|
Basement Type
|
Full (finished) |
|
Constructed Date
|
2016 |
|
Construction Style Attachment
|
Detached |
|
Cooling Type
|
Air Exchanger |
|
Exterior Finish
|
Stone, Vinyl |
|
Fireplace Present
|
Yes |
|
Flooring Type
|
Laminate, Marble, Tile |
|
Foundation Type
|
Poured Concrete |
|
Heating Fuel
|
Propane, Solar |
|
Heating Type
|
Baseboard Heaters, Furnace, Not Known |
|
Total Finished Area
|
4120 Sqft |
|
Type
|
House |
|
Utility Water
|
Drilled Well |
Parking
|
Attached Garage
|
|
|
Heated Garage
|
|
Land
|
Access Type
|
Year-round Access |
|
Acreage
|
Yes |
|
Fence Type
|
Partially Fenced |
|
Land Amenities
|
Golf Course |
|
Land Disposition
|
Cleared |
|
Landscape Features
|
Landscaped |
|
Sewer
|
Septic System |
|
Size Irregular
|
1.9 |
|
Size Total
|
1.9000|1 - 3 Acres |
|
Size Total Text
|
1.9000|1 - 3 Acres |
Rooms
| Level |
Type |
Length |
Width |
Dimensions |
|
Basement |
Storage |
|
|
5.4 x 5 |
|
Basement |
Storage |
|
|
10.10 x 9.2 |
|
Basement |
Other |
|
|
4.8 x 4.7 |
|
Basement |
Other |
|
|
4 x 11.5 |
|
Basement |
Other |
|
|
10 x 16.6 |
|
Basement |
Recreational, Games Room |
|
|
15.3 x 57.11 |
|
Main Level |
Living Room |
|
|
18 x 16.2 |
|
Main Level |
Dining Room |
|
|
13 x 12.8 |
|
Main Level |
Other |
|
|
6.4 x 7.11 |
|
Main Level |
Other |
|
|
4.1 x 15.3 |
|
Main Level |
Laundry Room |
|
|
8.8 x 14.2 |
|
Main Level |
Bedroom |
|
|
12.3 x 13.6 |
|
Main Level |
Bedroom |
|
|
12.2 x 13.6 |
|
Main Level |
Bath (# Pieces 1-6) |
|
|
5.11 x 8.9 |
|
Main Level |
Primary Bedroom |
|
|
16.14 x 14.1 |
|
Main Level |
Kitchen |
|
|
17.7 x 14.7 |
https://www.realtor.ca/real-estate/28450054/176-morrison-lane-new-london-new-london

