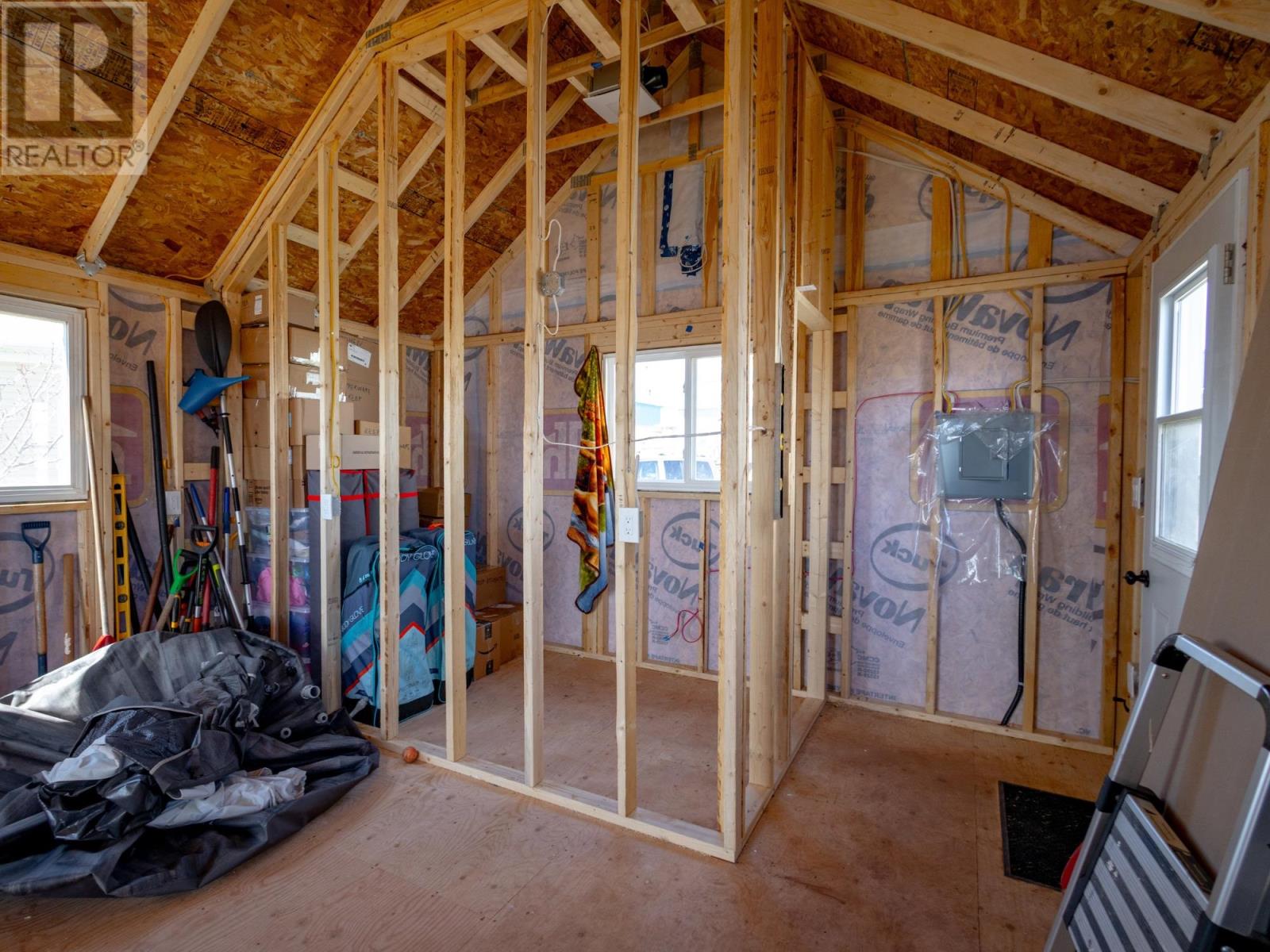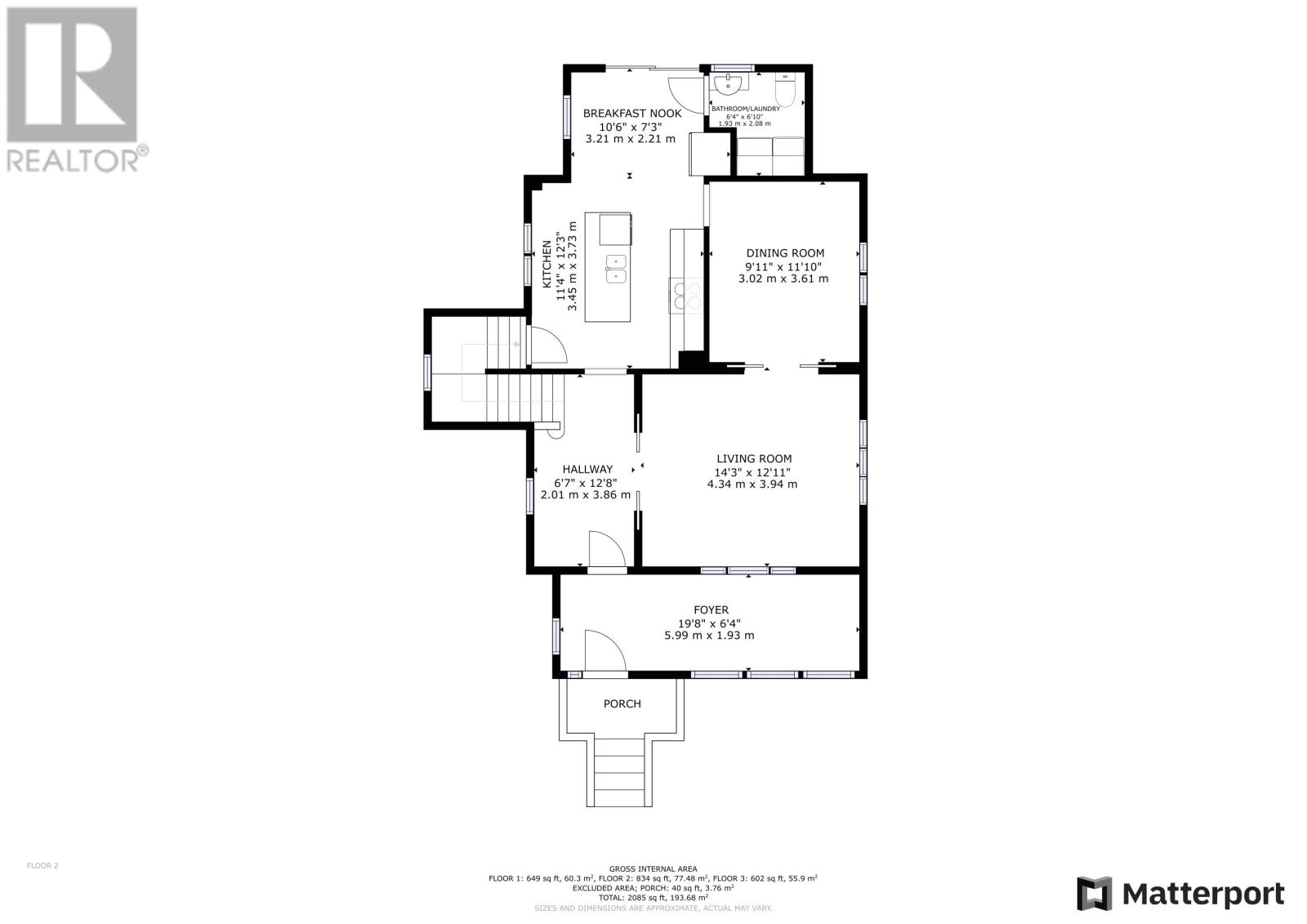2 Bedroom
2 Bathroom
Wall Mounted Heat Pump, Radiant Heat
Waterfront
Landscaped
$525,000
A Waterfront Retreat with Views of the Confederation Bridge, Fishing Wharf, and Lighthouses! Welcome to your slice of Prince Edward Island paradise! Nestled along the peaceful shoreline of the Northumberland Strait, this charming 2-bedroom, 1.5-bath home offers year-round coastal living with unobstructed water views and private access to the beach. Step inside to a light-filled living space that instantly feels like home, full of inviting character and historical charm. The main level includes an enclosed front porch, a bright and functional kitchen with breathtaking water views just perfect for enjoying your morning coffee at the island or cozy breakfast table. A sliding patio door frames the scenery and opens onto the expansive back deck (rebuilt in 2024), ideal for seamless indoor-outdoor living and entertaining. Off the breakfast area, you will find a convenient half bath with laundry. A formal dining room with classic pocket doors and a welcoming living room complete the main level. Upstairs, the spacious primary bedroom features a private balcony, perfect for sunrise coffee or sunset views over the sparkling water, plus a lounge and vanity areas. Also on the upper level are a second bright bedroom and an updated full bathroom. Outside, the generous back deck extends your living space into the beautifully landscaped yard, complete with raised garden beds, a cozy fire pit, and newer stairs leading directly down to the shore. At low tide, explore the vast beach just steps from your door, perfect for walking, kayaking, paddle boarding, or simply soaking in the island's natural beauty. A new (Fall 2024) 14' X 28', wired bunkie with a metal roof adds endless potential and is ready to be finished into a guest suite/art studio/home office. This great location offers easy walkability to the Confederation Trail, Dining, Shopping & More! (id:56815)
Property Details
|
MLS® Number
|
202510048 |
|
Property Type
|
Single Family |
|
Community Name
|
Borden-Carleton |
|
Amenities Near By
|
Park, Playground, Shopping |
|
Community Features
|
Recreational Facilities, School Bus |
|
Features
|
Balcony, Paved Driveway |
|
Structure
|
Deck |
|
View Type
|
Ocean View |
|
Water Front Type
|
Waterfront |
Building
|
Bathroom Total
|
2 |
|
Bedrooms Above Ground
|
2 |
|
Bedrooms Total
|
2 |
|
Appliances
|
Range, Dishwasher, Dryer, Washer, Microwave, Refrigerator |
|
Basement Development
|
Unfinished |
|
Basement Type
|
Full (unfinished) |
|
Constructed Date
|
1932 |
|
Construction Style Attachment
|
Detached |
|
Exterior Finish
|
Vinyl |
|
Flooring Type
|
Hardwood, Laminate |
|
Foundation Type
|
Poured Concrete, Stone |
|
Half Bath Total
|
1 |
|
Heating Fuel
|
Electric |
|
Heating Type
|
Wall Mounted Heat Pump, Radiant Heat |
|
Stories Total
|
2 |
|
Total Finished Area
|
1700 Sqft |
|
Type
|
House |
|
Utility Water
|
Municipal Water |
Land
|
Acreage
|
No |
|
Land Amenities
|
Park, Playground, Shopping |
|
Landscape Features
|
Landscaped |
|
Sewer
|
Municipal Sewage System |
|
Size Irregular
|
0.32 |
|
Size Total
|
0.3200|under 1/2 Acre |
|
Size Total Text
|
0.3200|under 1/2 Acre |
Rooms
| Level |
Type |
Length |
Width |
Dimensions |
|
Second Level |
Primary Bedroom |
|
|
9.5x16 + 8.2x11.7 |
|
Second Level |
Bedroom |
|
|
11.9 x 10.3 |
|
Second Level |
Bath (# Pieces 1-6) |
|
|
8.9 x 6.0 |
|
Main Level |
Porch |
|
|
6.7 x 17.5 |
|
Main Level |
Foyer |
|
|
6.8 x 13.2 |
|
Main Level |
Living Room |
|
|
13.2 x 14.6 |
|
Main Level |
Dining Room |
|
|
10.1 x 12.1 |
|
Main Level |
Kitchen |
|
|
11.6 x 20.4 |
|
Main Level |
Laundry / Bath |
|
|
6.5 X 7.0 |
https://www.realtor.ca/real-estate/28271574/178-howatt-street-borden-carleton-borden-carleton




















































